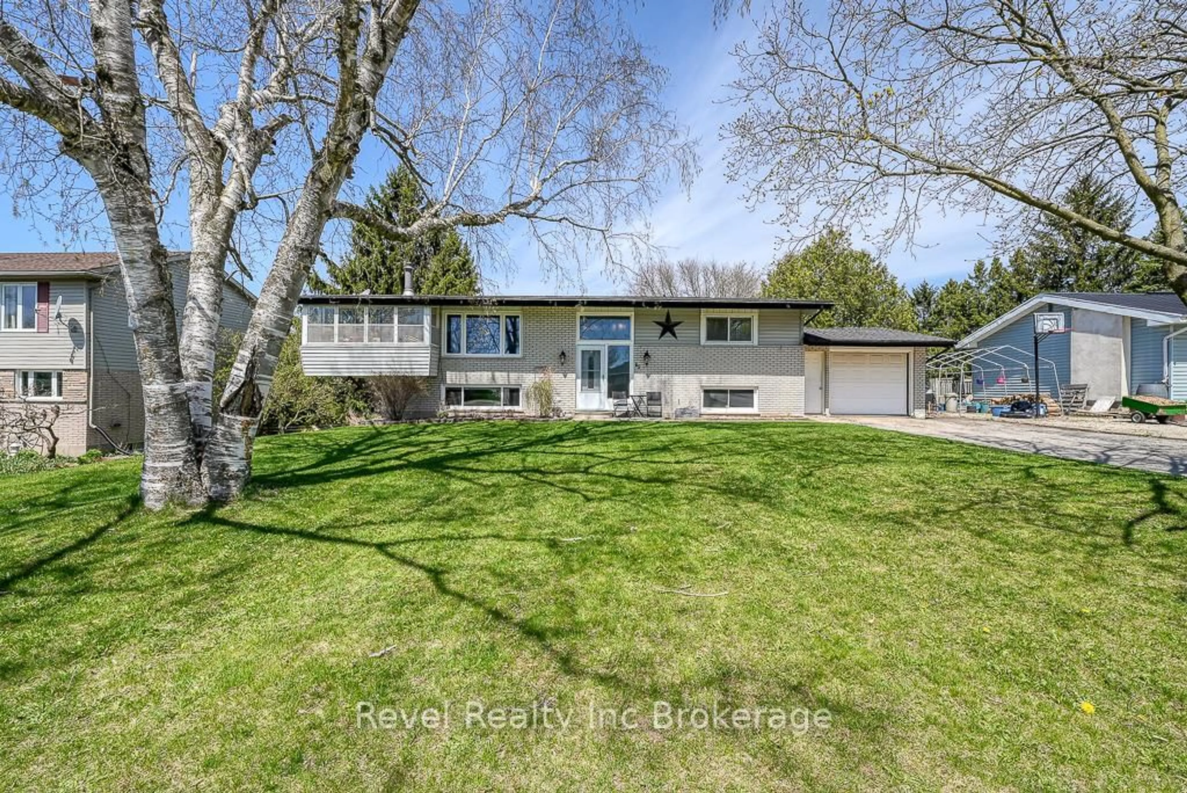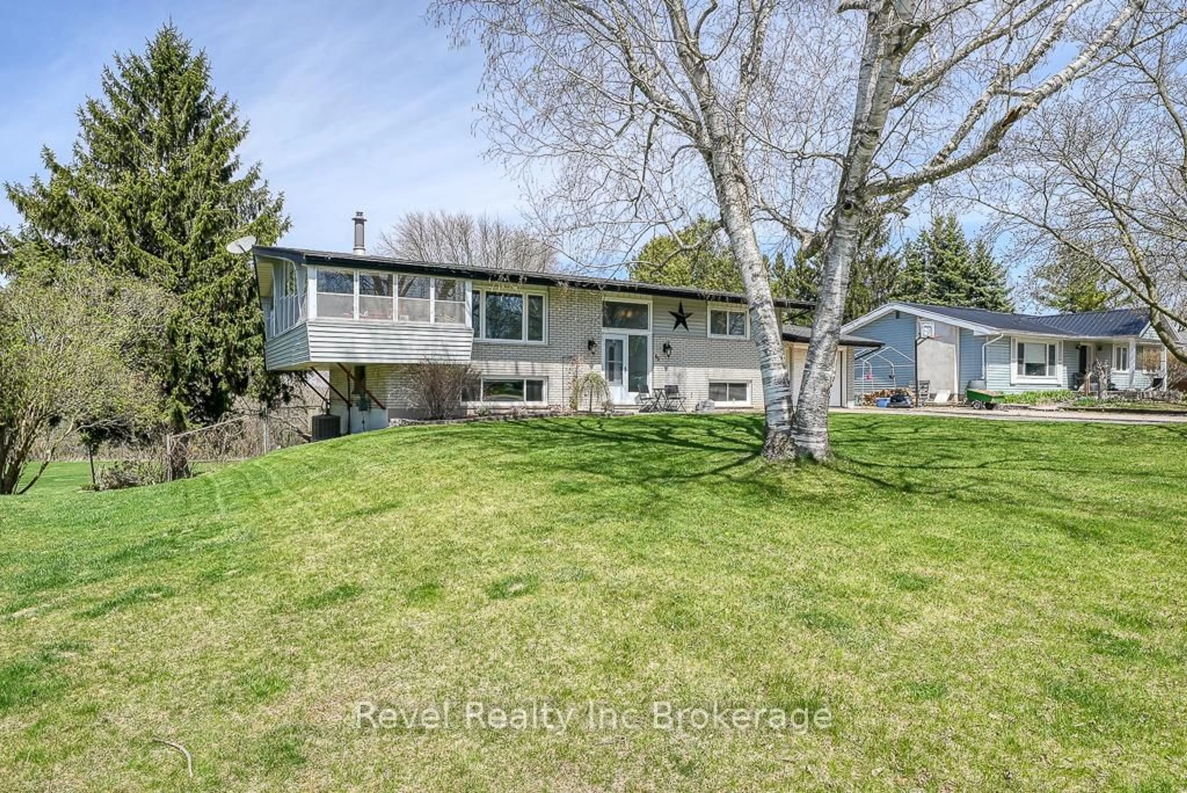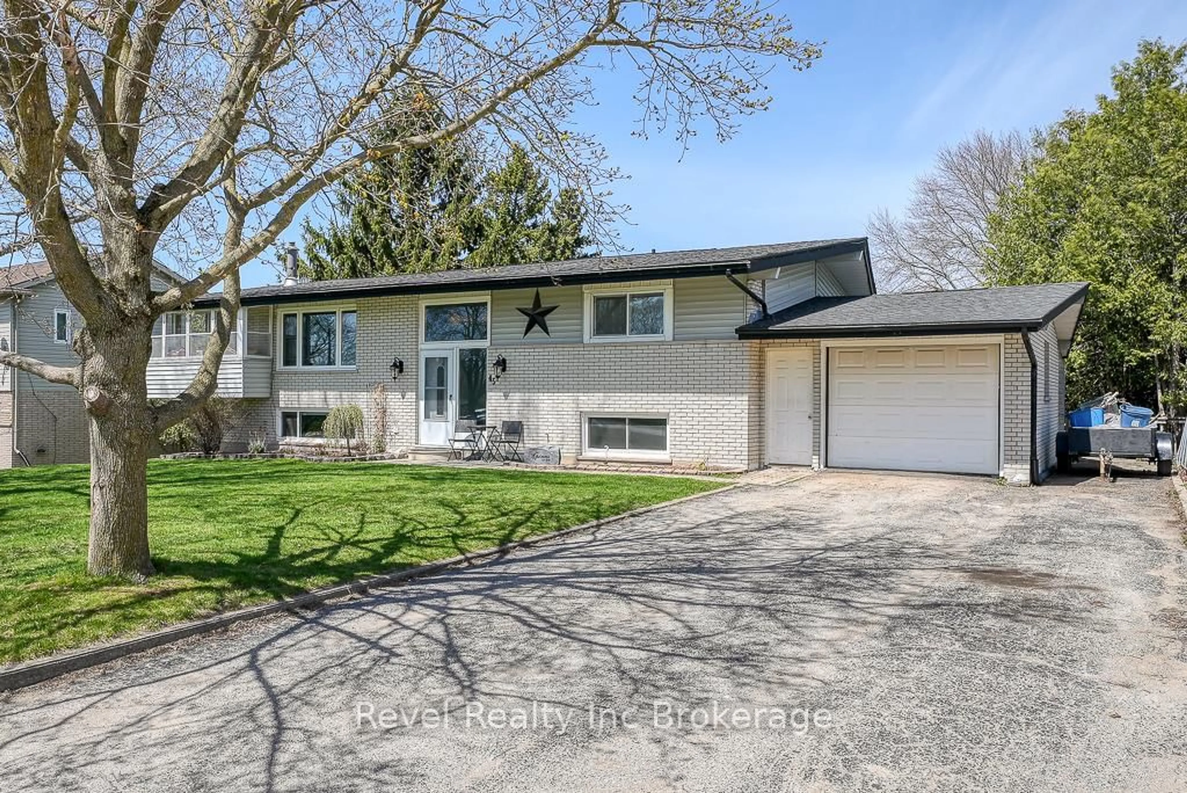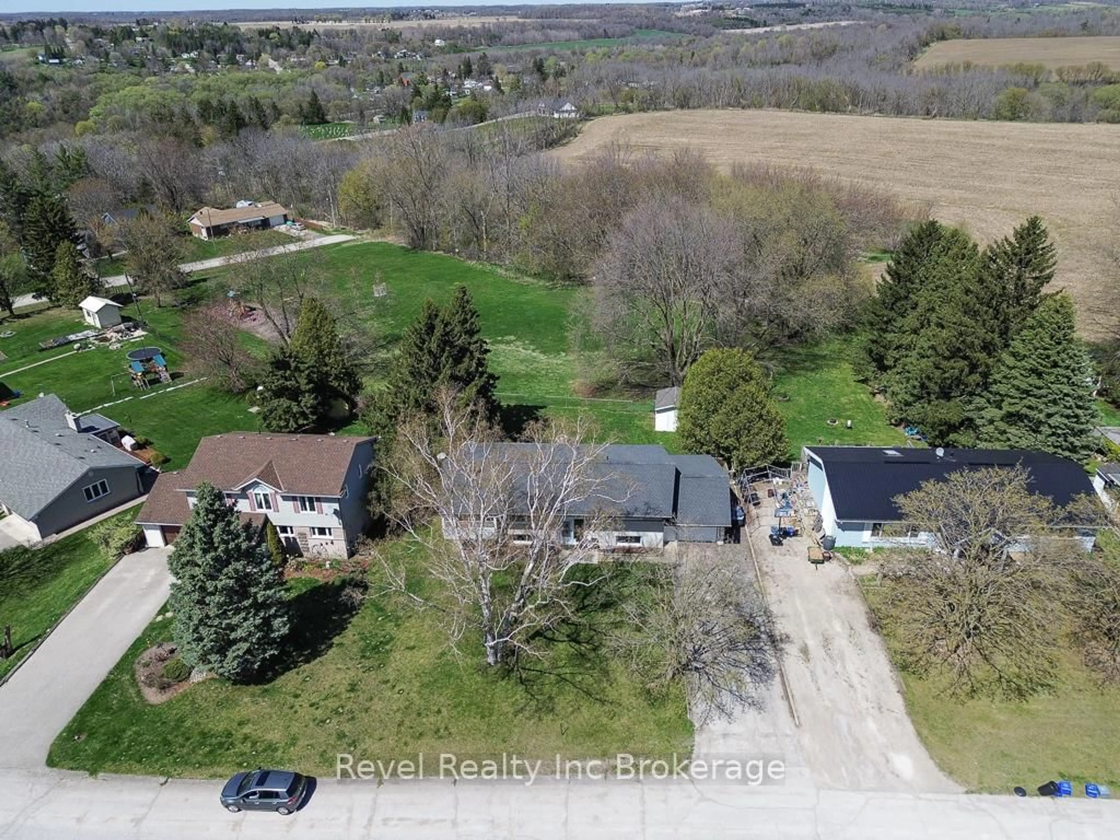45 Lynn Cres, South-West Oxford, Ontario N0J 1A0
Contact us about this property
Highlights
Estimated ValueThis is the price Wahi expects this property to sell for.
The calculation is powered by our Instant Home Value Estimate, which uses current market and property price trends to estimate your home’s value with a 90% accuracy rate.Not available
Price/Sqft$504/sqft
Est. Mortgage$2,749/mo
Tax Amount (2024)$3,040/yr
Days On Market6 days
Description
This raised ranch-style home offers a versatile layout and a scenic backyard oasis, perfect for families or those looking for in-law suite potential. Situated on a deep 150-foot lot backing on to park land, privacy and tranquility abound.The main level features a bright front living room with vaulted ceilings, seamlessly connected to the dining room. The updated kitchen boasts ample cabinetry, generous counter space, and newer appliances. Sliding doors from the dining area lead to a spacious sunroom, ideal for relaxing orentertaining. Two large bedrooms and a full 4-piece bathroom complete the main floor. The fully finished walkout basement includes a generous rec room-perfect for family gatherings or movie nights-plus two additional bedrooms, a powder room, laundry area, and a den with sliding doors that open onto a large deck with gas BBQ hookup. The mature, private backyard offers the rare bonus of no rear neighbours.This home has been thoughtfully maintained and updated over the years with improvements including newer windows, roof, flooring, fresh paint, and septic. Located in a quiet, neighbourhood just minutes from Woodstock, Ingersoll, and convenient 401 access.
Property Details
Interior
Features
Main Floor
Living
5.79 x 3.76Dining
3.3 x 3.23Kitchen
3.66 x 3.2Br
3.53 x 3.2Exterior
Features
Parking
Garage spaces 1
Garage type Attached
Other parking spaces 5
Total parking spaces 6
Property History
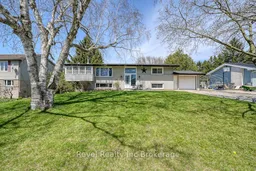 43
43
