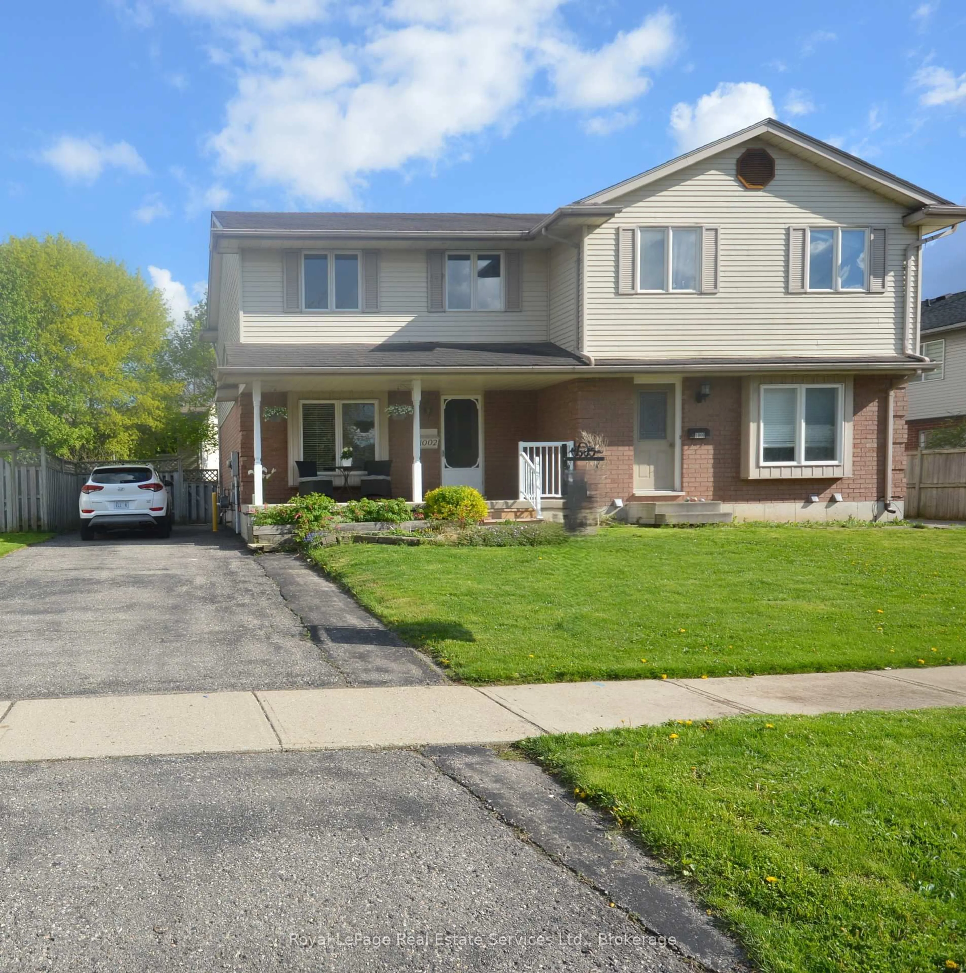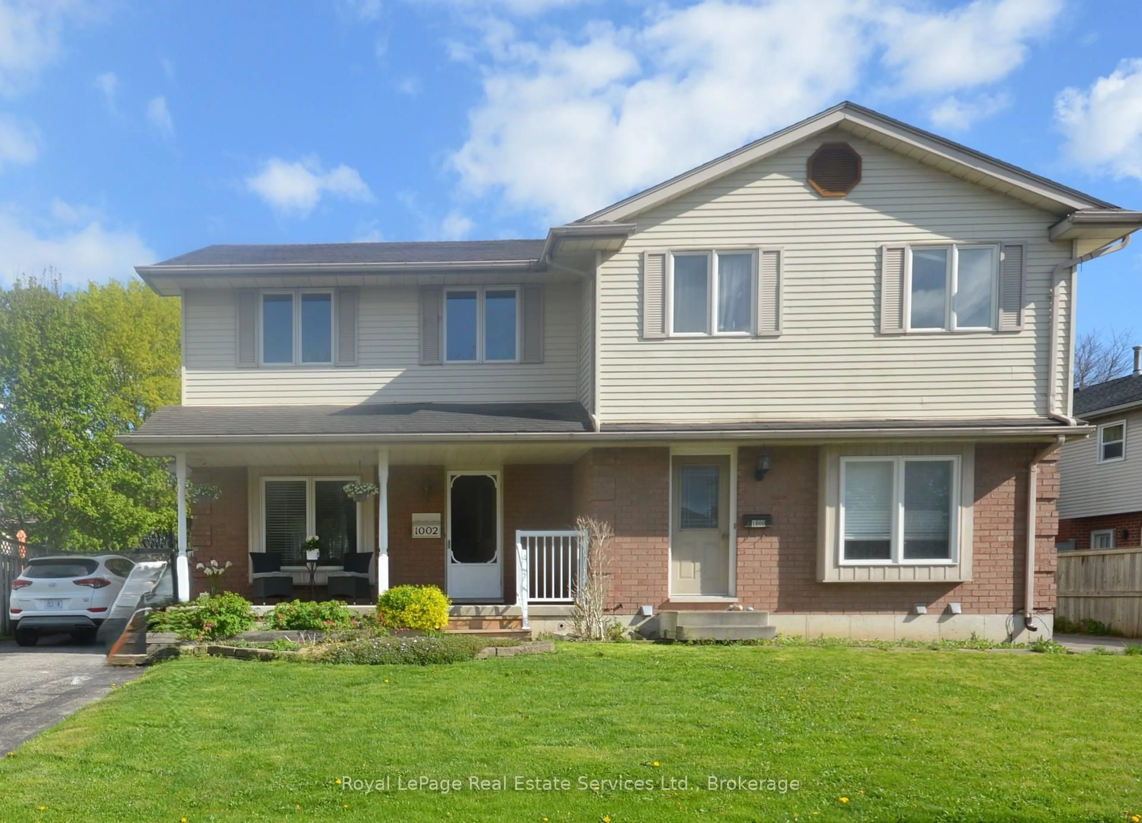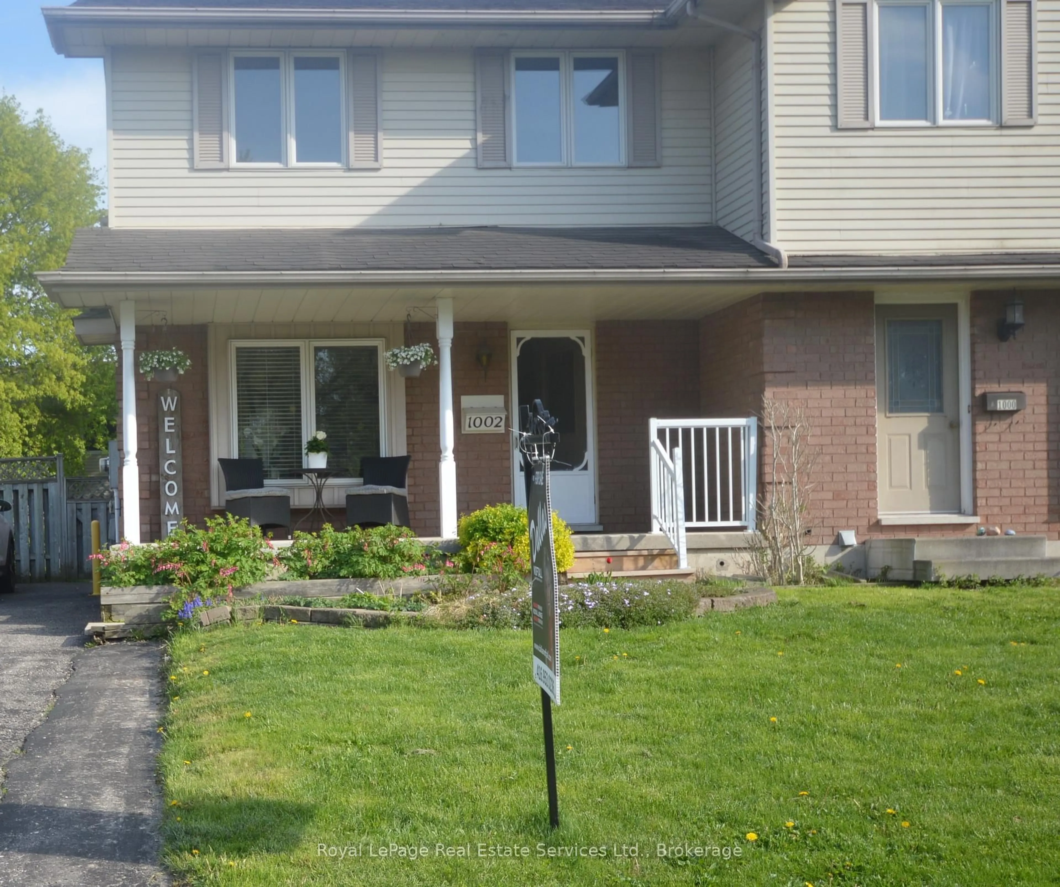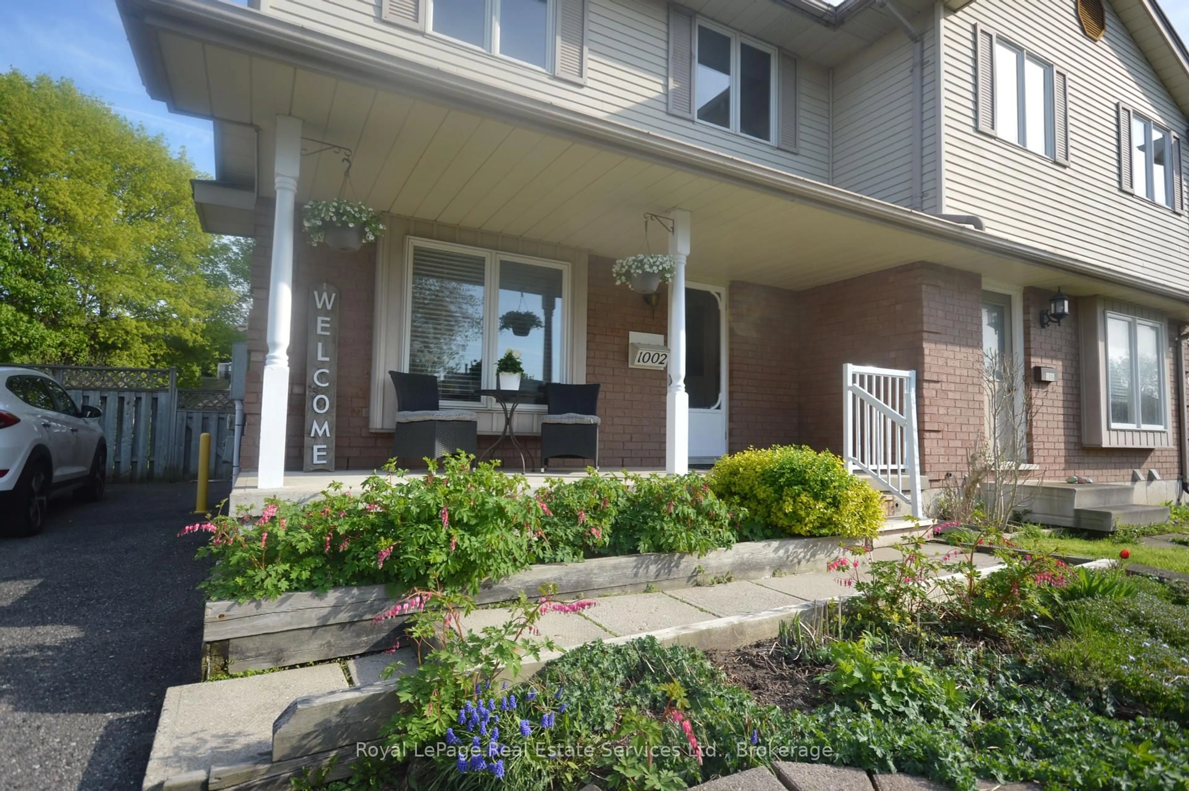1002 CREE Ave, Woodstock, Ontario N4T 1A2
Contact us about this property
Highlights
Estimated ValueThis is the price Wahi expects this property to sell for.
The calculation is powered by our Instant Home Value Estimate, which uses current market and property price trends to estimate your home’s value with a 90% accuracy rate.Not available
Price/Sqft$417/sqft
Est. Mortgage$2,276/mo
Tax Amount (2024)$2,942/yr
Days On Market7 days
Description
Beautiful 3 + 1 bedroom home in a great neighborhood. Separate entrance to basement and lots of parking! Open concept main floor w Large Living Room, Galley style oak kitchen and walkout to patio and private back yard. This level flows nicely and is finished with a hall closet, a powder room, and stairs to second floor and finished basement. Upper level offers Three good sized bedrooms, each with a window and closet. One is currently an office/study. Plus a four piece bath with new tub surround. You can Access basement from main floor kitchen or from separate entrance in rear yard. This area is finished with a 4th bedroom, new flooring, laundry room, a cold room and room to spare. Above grade windows in basement bedroom and living room too! Potential rental income or nanny suite OR use as extended space for gatherings, play area, gym, office etc Professionally painted t/o, oak stairwell, space for pantry in DR. Covered front porch, parking for 4 cars, perennials, paved drive, storm door, great street with friendly neighbors. Large landscaped rear yard. Garden shed. A/C and large storage/pantry/cold cellar. FABULOUS for first time home buyers, downsizers or a family looking for a great home on an friendly established street near schools/parks and shopping! Owned water softener. Area offers: Five public schools, four catholic schools and one private school nearby-all walking distance. ALSO, Walk to several parks, bike trails, Thames River, Transit, 2 golf courses and shopping. Many markets too! Woodstock offers, great restaurants, coffee shops, music and arts festivals, Pubs, shopping, Antique markets, concerts, lots of history, etc tec 401 just mins away. Plaza w Grocery, take out, banks etc all just mins away. Ready, Set...make your MOVE! QUICK CLOSE AVAILABLE!
Property Details
Interior
Features
Lower Floor
Cold/Cant
3.8 x 1.5Rec
5.61 x 3.45Window
4th Br
3.35 x 2.6Window
Laundry
2.7 x 2.3Exterior
Features
Parking
Garage spaces -
Garage type -
Total parking spaces 4
Property History
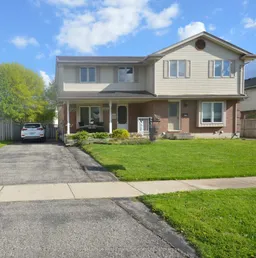 41
41
