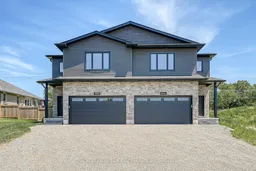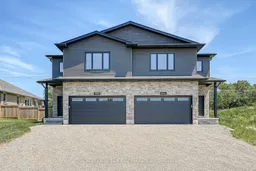Welcome to 1004 Downing Drive in Woodstock a stunning, brand new semi-detached home crafted by Mountview Homes, now ready for immediate occupancy. This thoughtfully designed two-storey home offers 2,172 sq ft of stylish, open-concept living space, ideal for todays modern lifestyle. Upstairs, you will find four generously sized bedrooms, each complete with its own walk-in closet perfect for growing families or guests. The primary suite is a true retreat, featuring a luxurious three-piece ensuite with a custom-tiled shower, sliding glass doors, and elegant quartz countertops. A spacious second-floor laundry room adds convenience, while the unique open hallway design enhances the homes bright and airy feel. The main floor showcases a welcoming layout with engineered light-toned hardwood flooring, a cozy gas fireplace framed with shiplap detailing, and a gorgeous kitchen featuring crisp white cabinetry, a contrasting maple island, and coordinating light quartz countertops. Step directly from your living room to your patio and private partially fenced backyard the perfect extension of your living space. The lot will be fully sodded and the remaining panels of fencing in between units will be completed by the builder. Don't miss the opportunity to own this exceptional new build in a sought-after Woodstock neighbourhood!
Inclusions: Stainless range hood, auto garage door opener, Electric Water Heater





