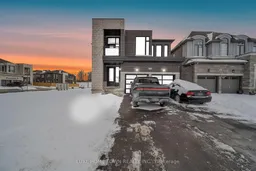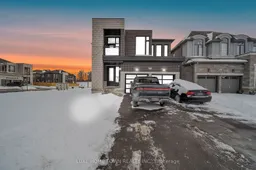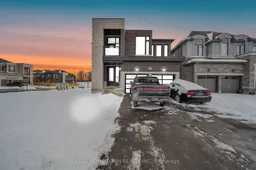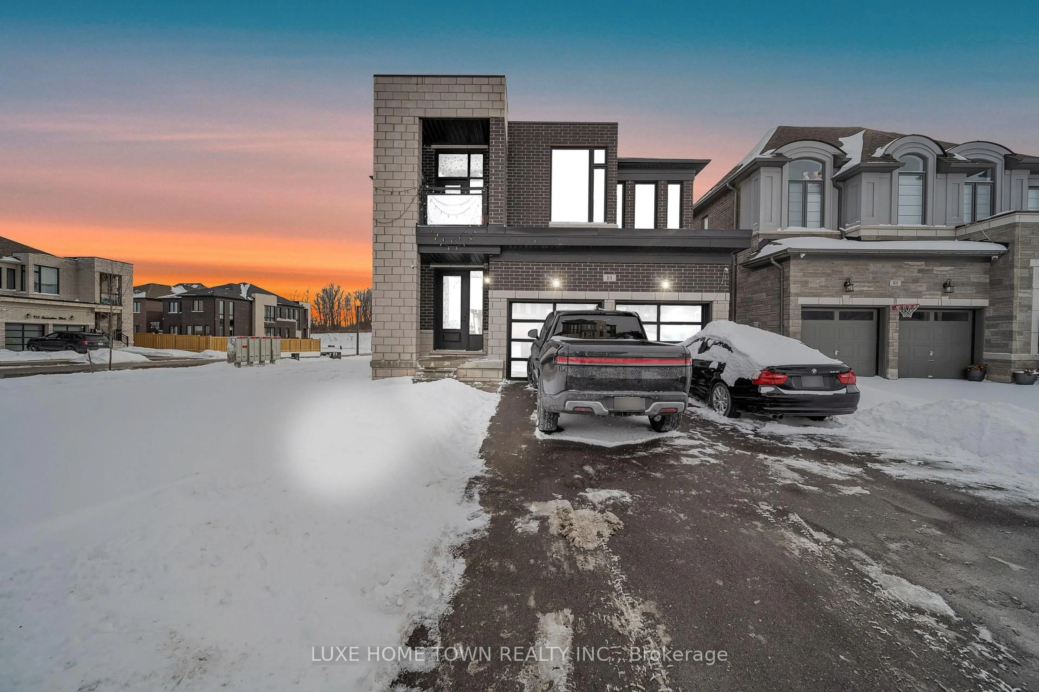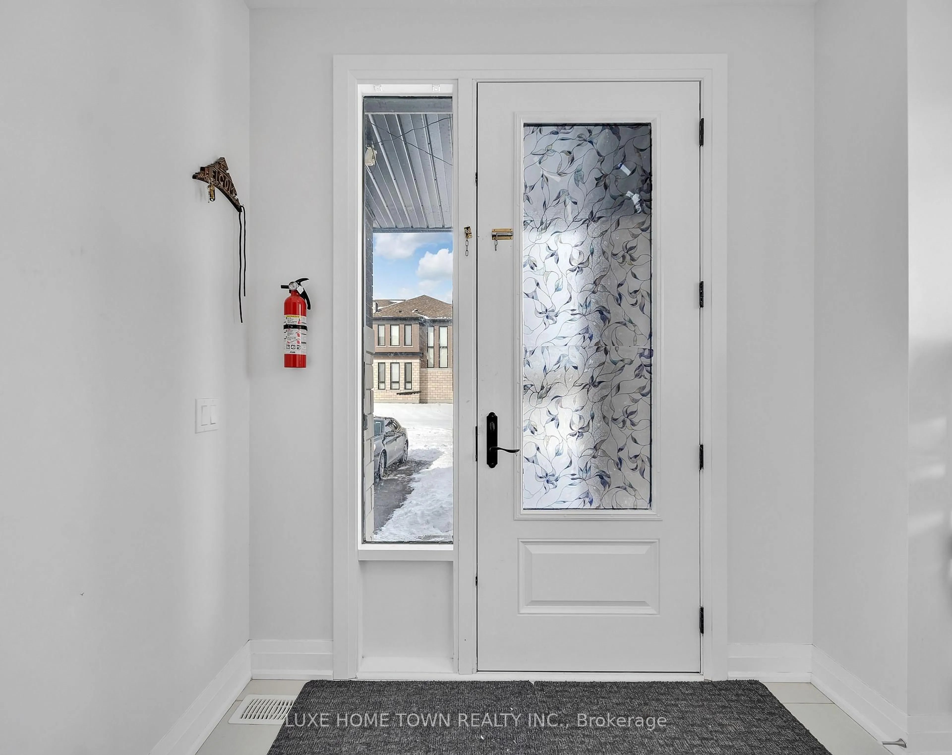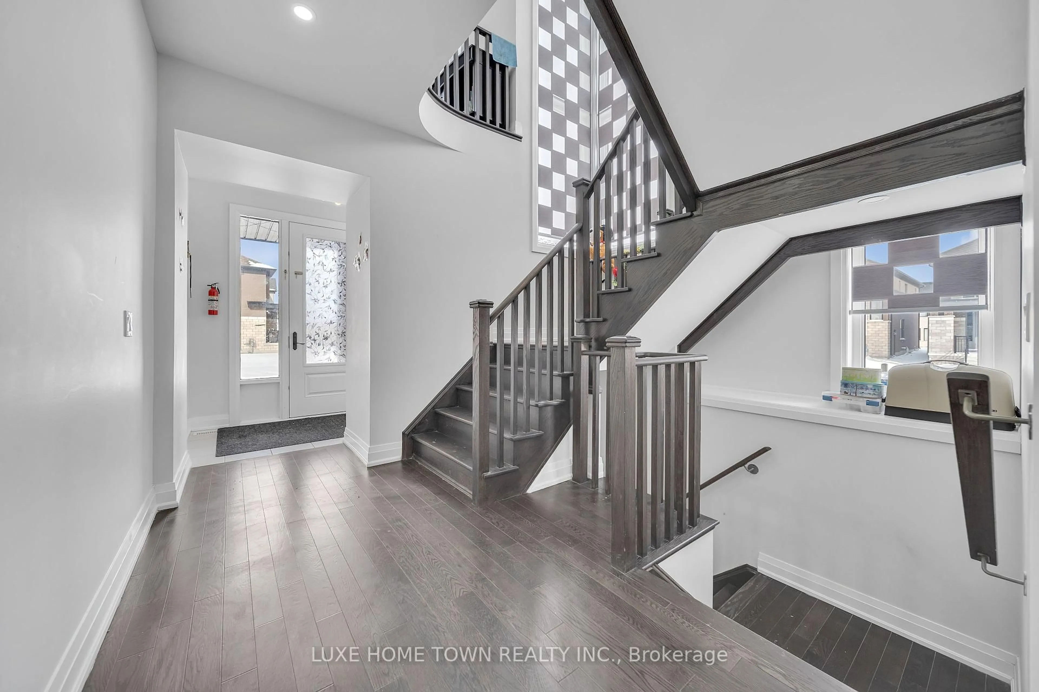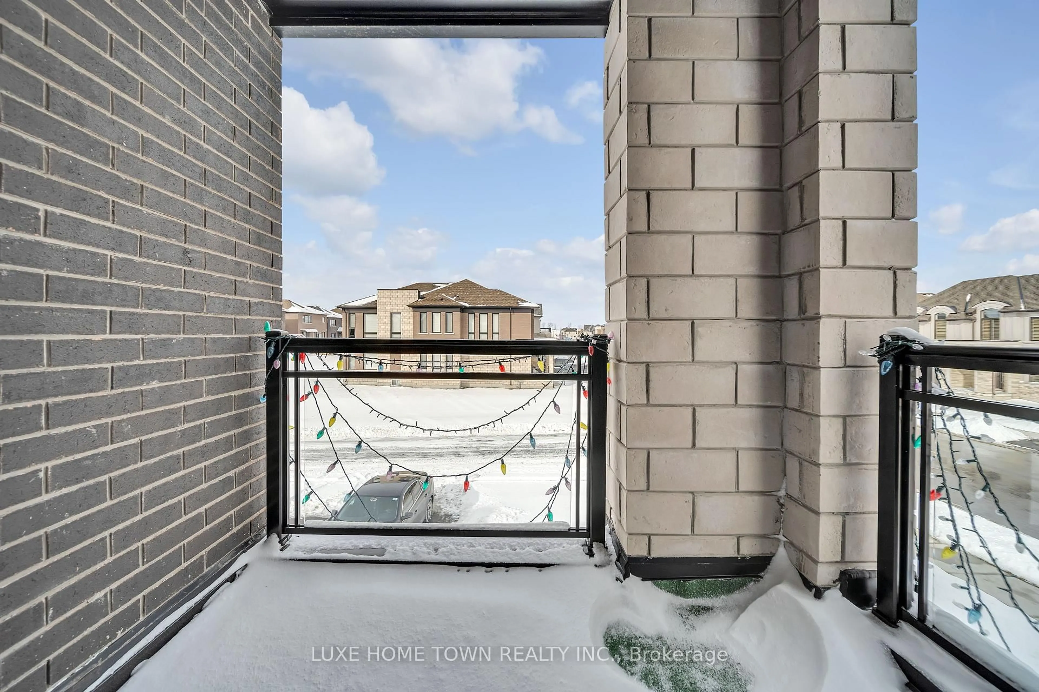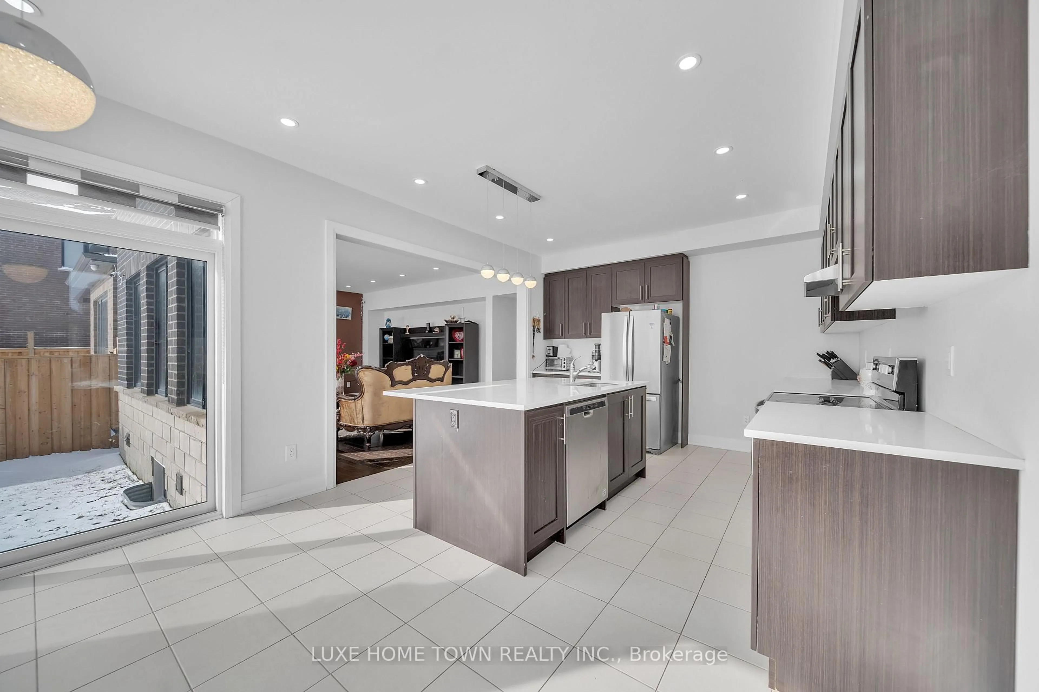101 Prince Charles Cres, Woodstock, Ontario N4T 0N1
Contact us about this property
Highlights
Estimated valueThis is the price Wahi expects this property to sell for.
The calculation is powered by our Instant Home Value Estimate, which uses current market and property price trends to estimate your home’s value with a 90% accuracy rate.Not available
Price/Sqft$329/sqft
Monthly cost
Open Calculator
Description
Welcome to this beautifully designed home, perfectly situated in a charming neighborhood in Woodstock. Offering 4 spacious bedrooms and 5 bathrooms, each bedroom has its own private ensuite, ensuring both comfort and luxury. The home features hardwood flooring, elegant oak stairs, and upgraded tiles, all guiding you through an open-concept layout tailored for modern living. The gourmet kitchen boasts sleek Quartz countertops, stainless steel appliances, and a separate dining area ideal for hosting guests. In addition, the home includes both a separate living room and dining room. Filled with natural light throughout, this home creates a welcoming atmosphere at every turn. The large backyard is perfect for kids to play or for gardening, while the convenient second-floor laundry room adds ease to daily living. Located near transit, plazas, a conservation area, community center, future school, place of worship, parks, and other amenities, this home is ready for you to make it your own.
Property Details
Interior
Features
Main Floor
Dining
11.0 x 13.6W/O To Patio / Breakfast Area
Pantry
0.0 x 0.0Ceramic Floor
Living
12.1 x 10.0Hardwood Floor
Family
14.6 x 16.0Fireplace
Exterior
Features
Parking
Garage spaces 2
Garage type Attached
Other parking spaces 4
Total parking spaces 6
Property History
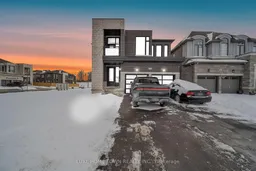 48
48