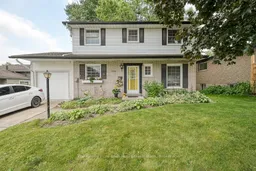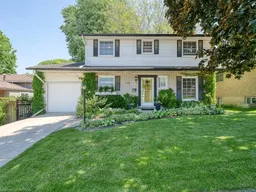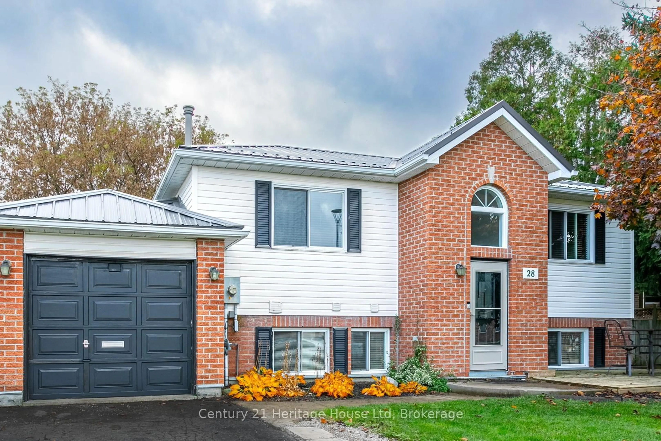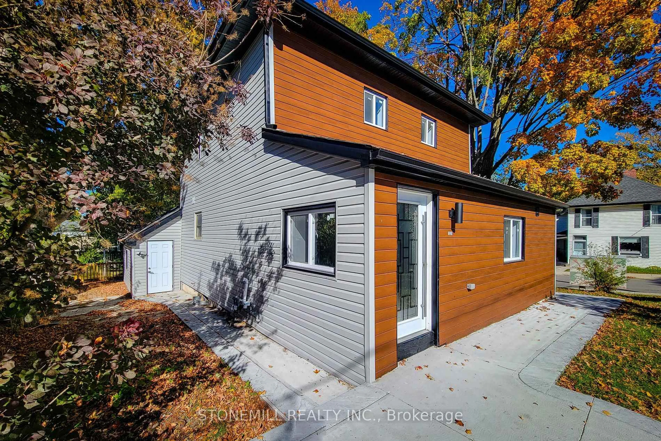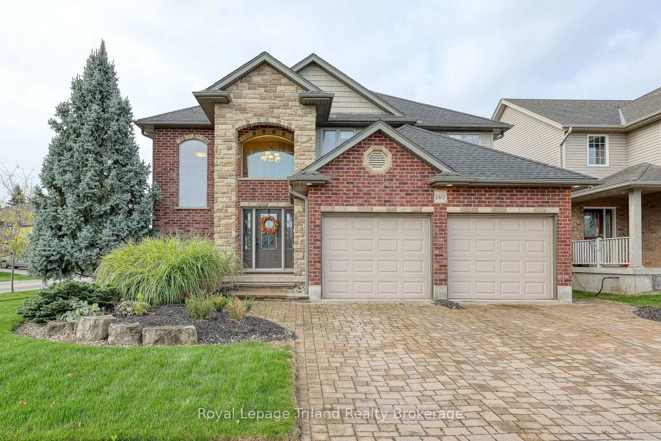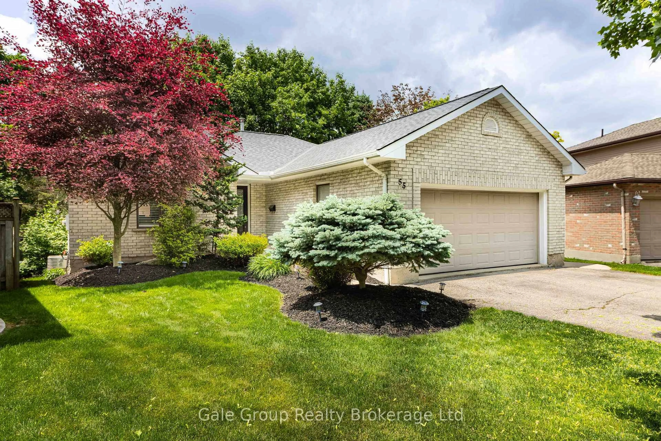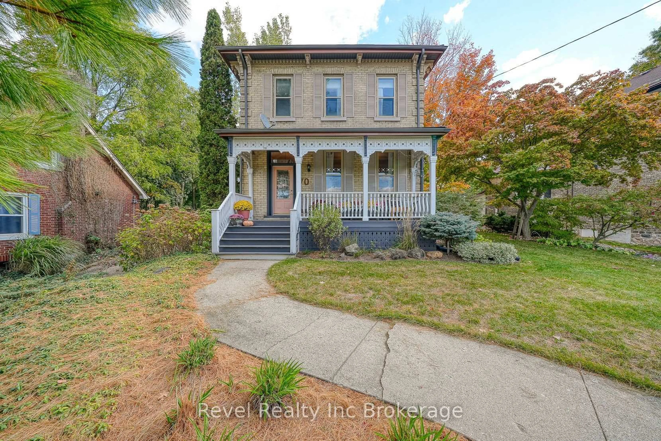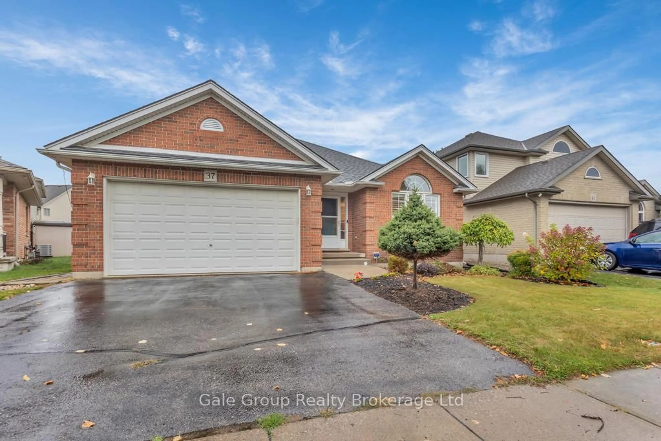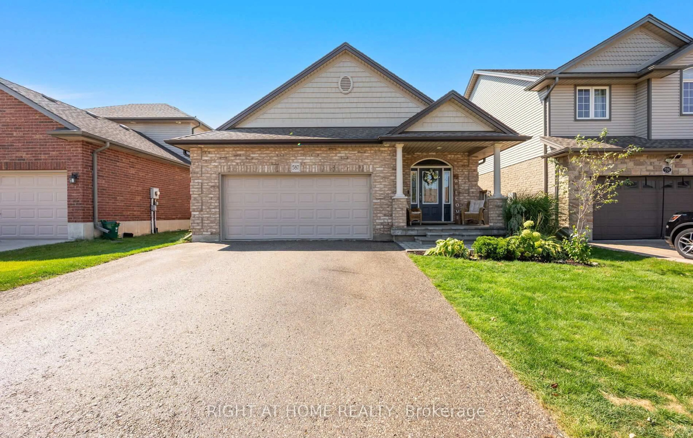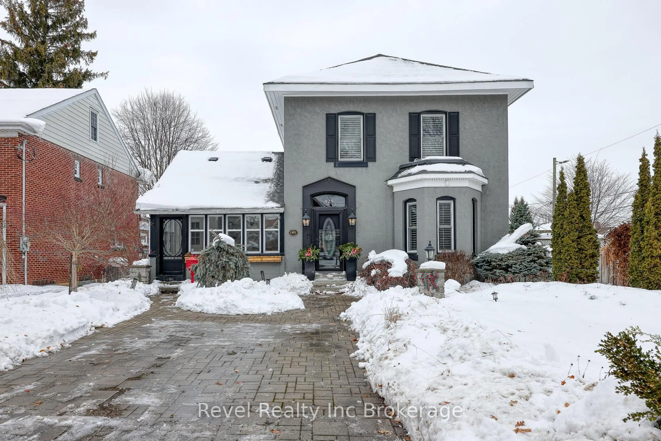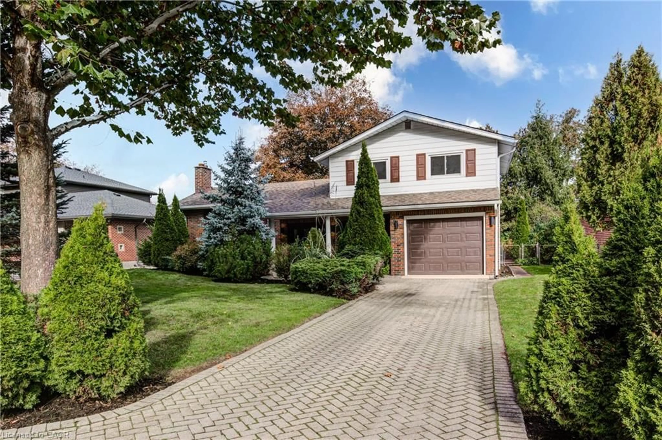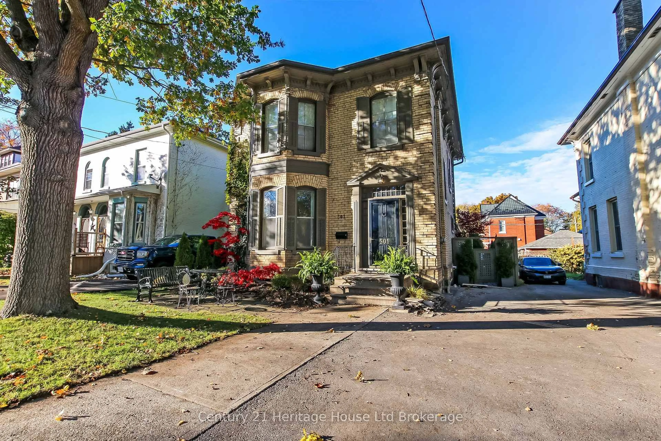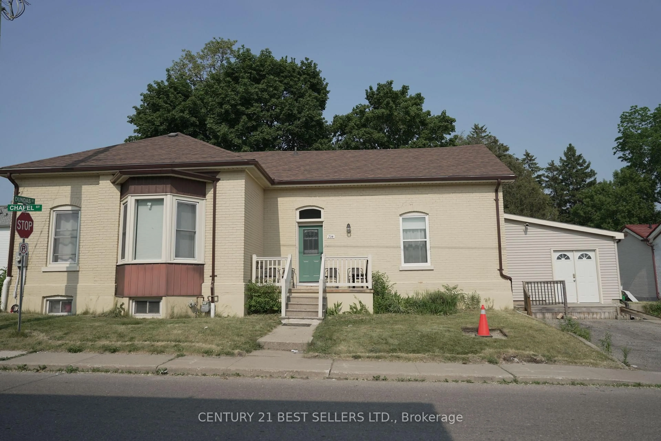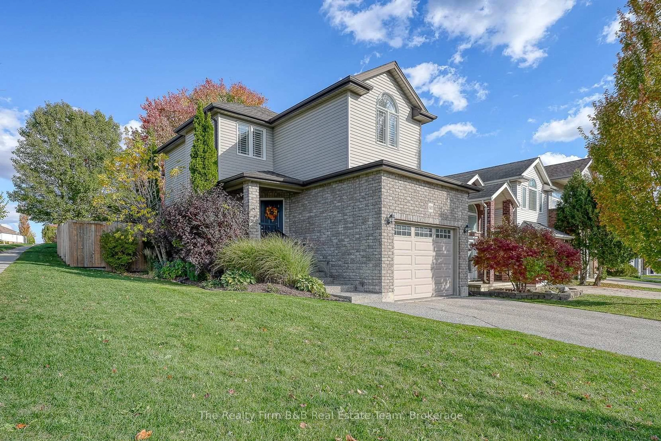Welcome to 1142 Bennet Terrace in Woodstock! Nestled on a quiet street with only four homes and just around the corner from Springbank School, this home is perfect for families seeking a long-term residence. With four bedrooms upstairs and a full 4-piece bathroom, there's ample space for everyone. The finished basement boasts a large rec room with a games area and a bar, ideal for family fun and entertaining. The main floor features neutral-tone hardwood and laminate flooring. There's a designated office space for the kids to do their homework, and the bright, open living room has built-ins and a cozy gas fireplace. The updated white kitchen is a highlight, with dark quartz countertops, a clean white backsplash, and stainless steel appliances. The dining area is complemented by a built-in hutch with glass doors, under-cabinet and recessed lighting, and patio doors leading out to a wood deck. You'll love spending time on the deck or patio, admiring the lush, private, park-like backyard. This green space is perfect for relaxation and outdoor activities. Your family will enjoy this incredible home and its convenient location near schools, parks, and other amenities.
Inclusions: Built-in Microwave, Dishwasher, Freezer, Garage Door Opener, Refrigerator, Smoke Detector, Stove, Window Coverings, Washer, Dryer, BBQ
