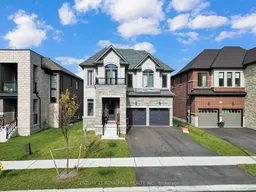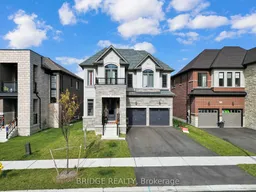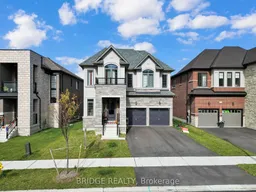Welcome To This Stunning Home, Meticulously Crafted By Kingsmen Builders, Nestled In The Highly Desirable Havelock Corners Of Woodstock. Boasting Over 2,900 Square Feet Of Luxurious Living Space, This Home Offers A Perfect Blend Of Style, Sophistication, And Functionality, Enhanced By A Range Of Premium Upgrades. Upon Entering, You're Greeted By Beautiful Hardwood Floors Throughout The Main Level And Stairs, Creating An Elegant And Timeless Atmosphere. The Spacious Kitchen Is A Chef's Dream, Featuring Sleek Quartz Countertops, Upgraded Appliances, And Ample Space For Cooking And Entertaining. The 9-Foot Ceilings On Both Floors Provide A Bright And Airy Ambiance, While The Thoughtful Layout Ensures Comfort And Ease. Each Bedroom Is Equipped With Its Own Ensuite Bathroom, Offering Ultimate Privacy And Convenience. The Upgraded Showers With Glass Doors Add A Touch Of Elegance To These Private Retreats. Throughout The Home, 8-Foot Tall Doors Add A Grand, Spacious Feel, Elevating The Entire Living Experience. The Large Backyard Is Perfect For Family Activities, Whether Its For Children To Play Or For Gardening And Outdoor Relaxation. The Large, Unfinished Basement Presents Exciting Opportunities For Customization, Whether You Envision A Home Theater, Gym, Or Additional Living Space. Dont Miss Out On The Chance To Own This Beautifully Upgraded Property In The Highly Sought-After Havelock CornersPerfectly Suited For Modern Living And Luxurious Comfort.
Inclusions: Fridge, Stove, Washer, Dryer, Dishwasher.






