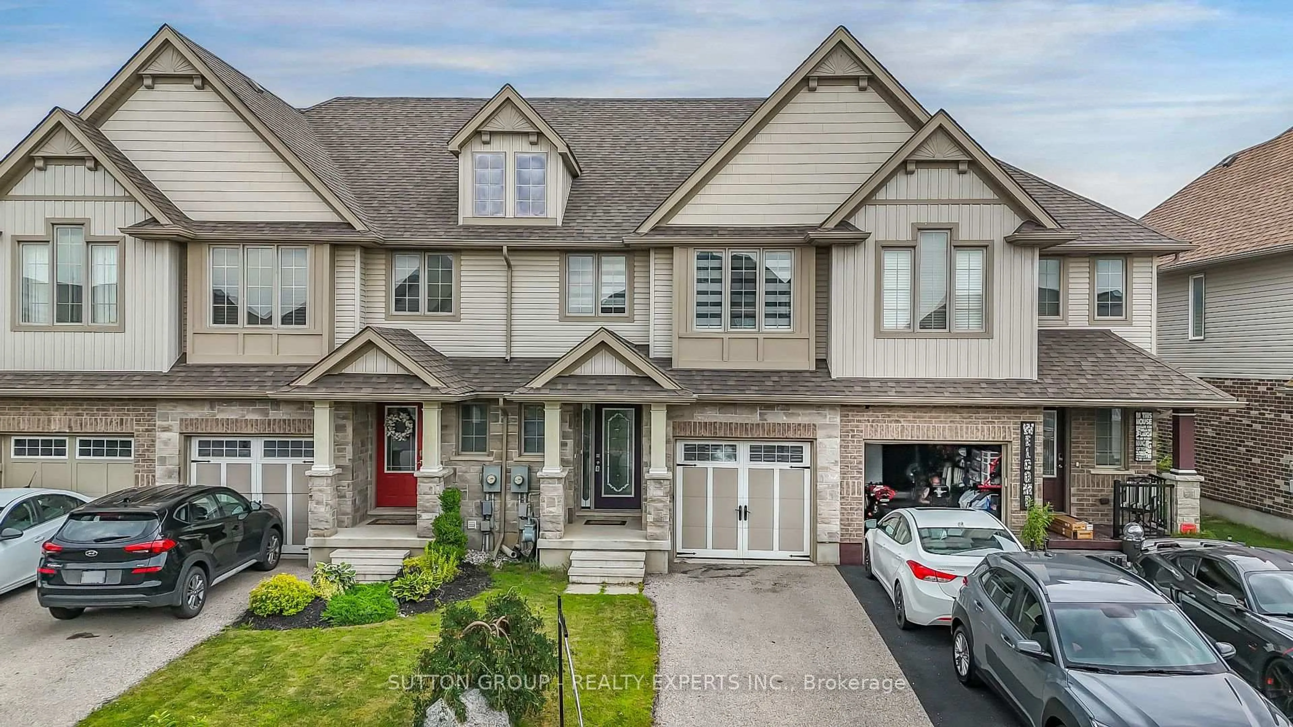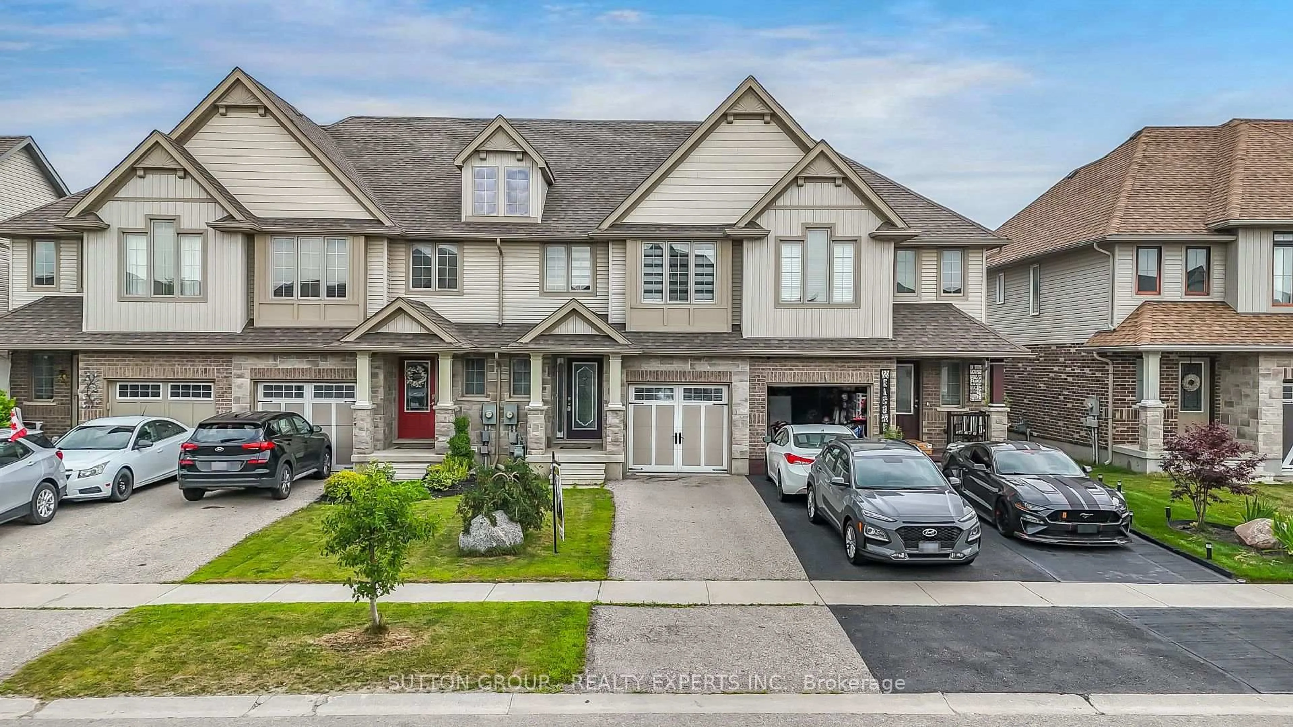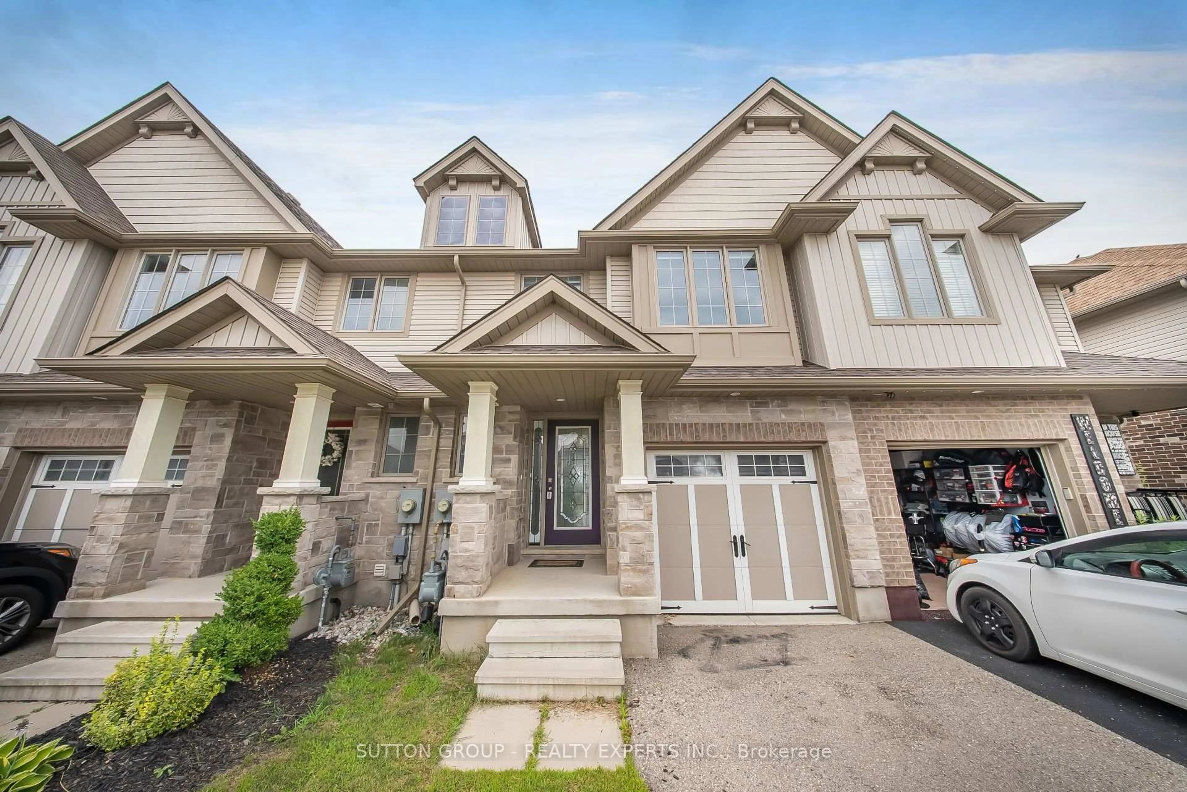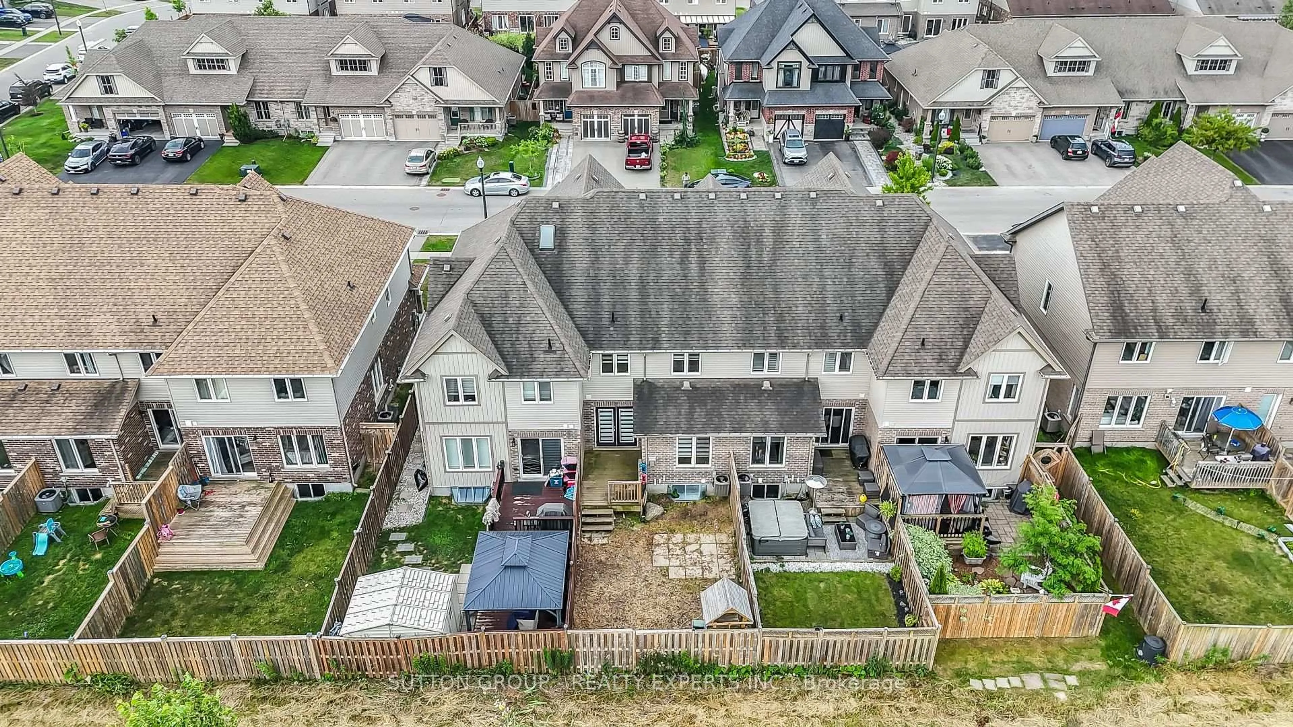1441 Dunkirk Ave, Woodstock, Ontario N4T 0J6
Contact us about this property
Highlights
Estimated valueThis is the price Wahi expects this property to sell for.
The calculation is powered by our Instant Home Value Estimate, which uses current market and property price trends to estimate your home’s value with a 90% accuracy rate.Not available
Price/Sqft$373/sqft
Monthly cost
Open Calculator
Description
"Step into this Freehold Gem Where Modern Comfort Meets Natural Charm...". The Open Concept Main Floor Boasts Sleek Pot Lights, a Gas Fireplace, And Vinyl Flooring Throughout, Creating a Warm And Inviting Ambiance. The Kitchen Is a Chefs Delight With Granite Countertops, Stainless Steel Appliances, Stylish Backsplash, Pantry, And Seamless Flow For Entertaining. Upstairs, Discover Two Oversized Bedrooms, Including a Stunning Primary Ensuite Featuring a 4-Piece Bathroom With Double Sinks, a Frameless Glass Shower, And Thoughtfully Designed Finishes. Enjoy Modern Living With Second-Floor Laundry Access. The Finished Basement Extends Your Living Space With a Full 3-Piece Bathroom, Perfect For Guests Or Recreation. Zebra Blinds Throughout Add a Touch Of Elegance, While a Fenced Yard With a Cozy Deck Creates The Ideal Outdoor Escape. Located Just Minutes From Highways 401 & 403, Top-Rated Schools, Parks, And The Beautiful Thames River. Additional Features Include a Water Softener For Enhanced Comfort. A Must-See For Buyers Seeking Quality, Convenience, And a Touch Of Nature!
Property Details
Interior
Features
Main Floor
Kitchen
2.84 x 3.66Pantry / Granite Counter / Pantry
Living
6.48 x 3.05Fireplace / Vinyl Floor / Pot Lights
Breakfast
2.84 x 2.74Powder Rm
2.13 x 0.912 Pc Bath / Tile Floor
Exterior
Features
Parking
Garage spaces 1
Garage type Attached
Other parking spaces 2
Total parking spaces 3
Property History
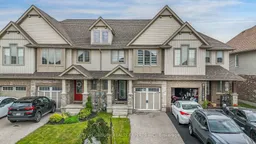 43
43
