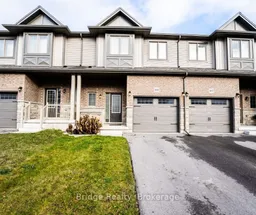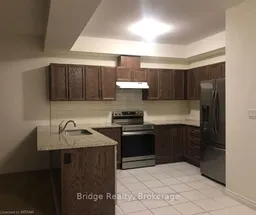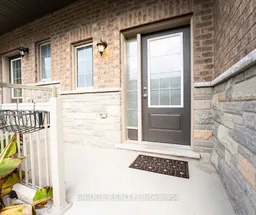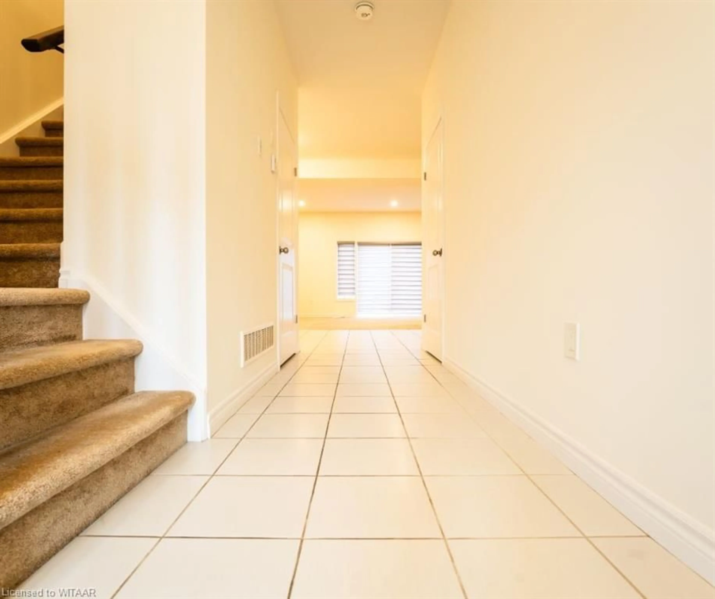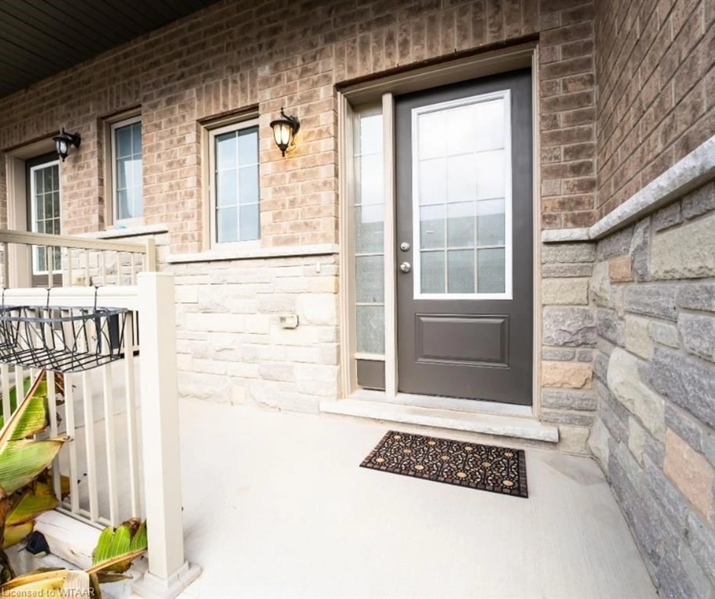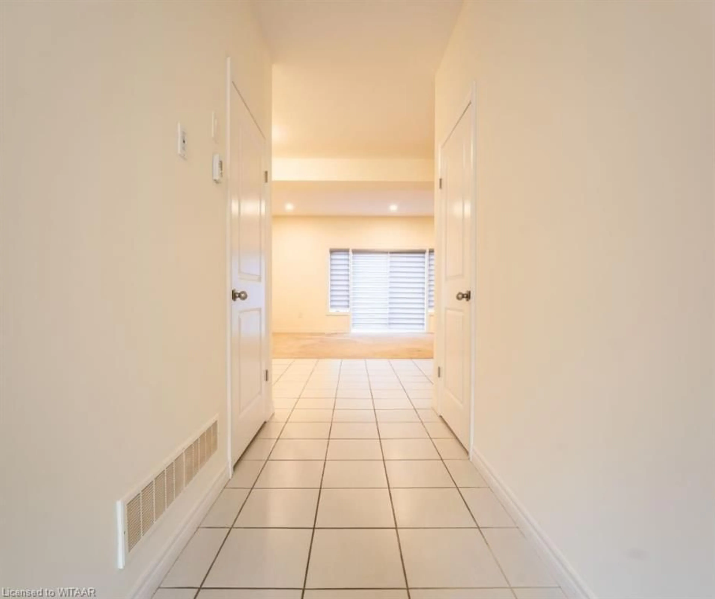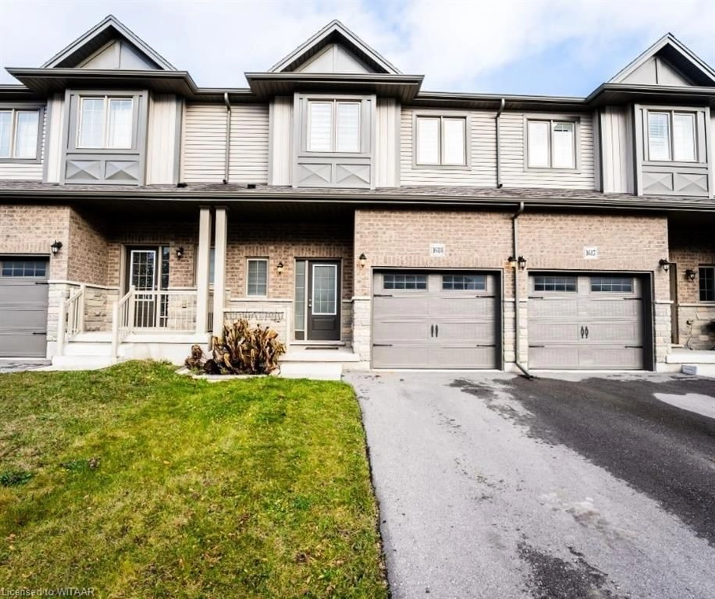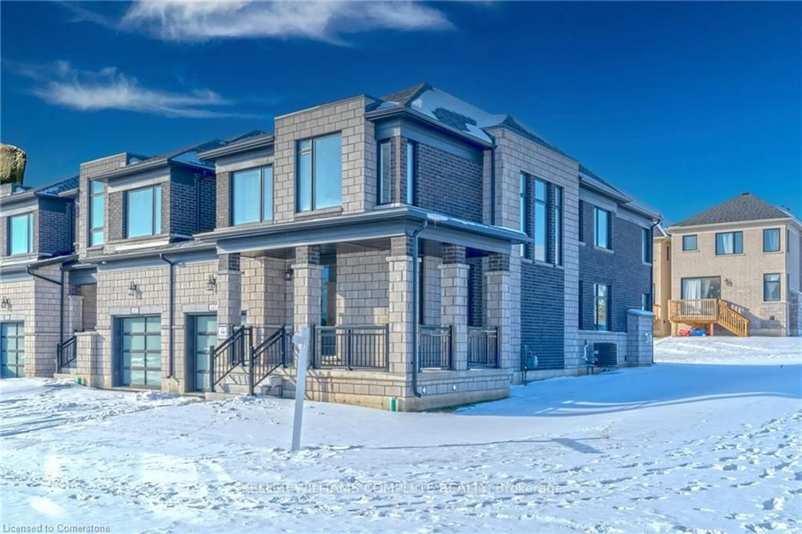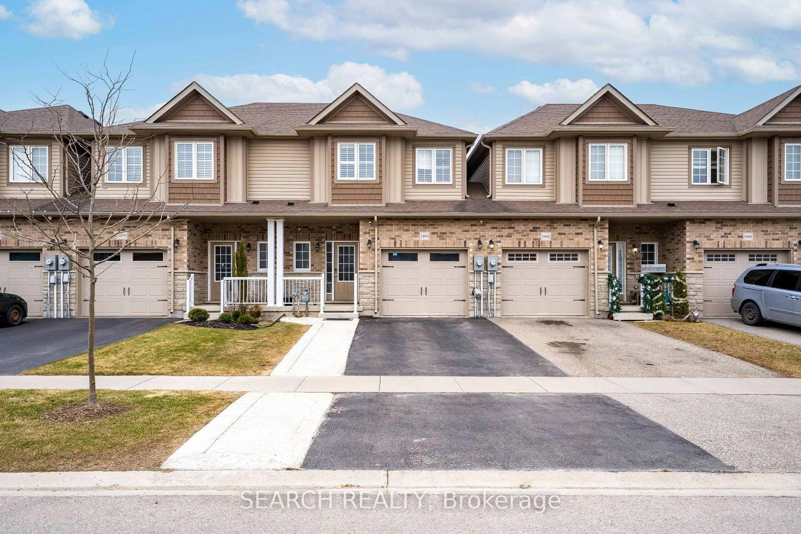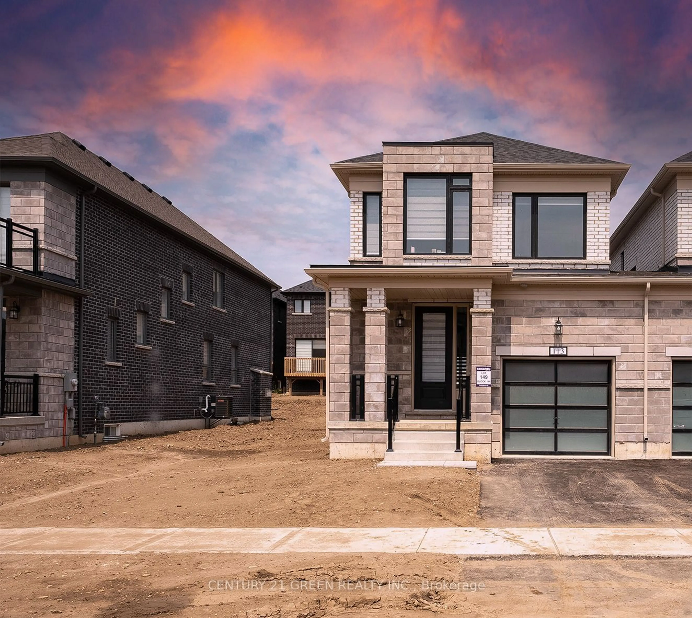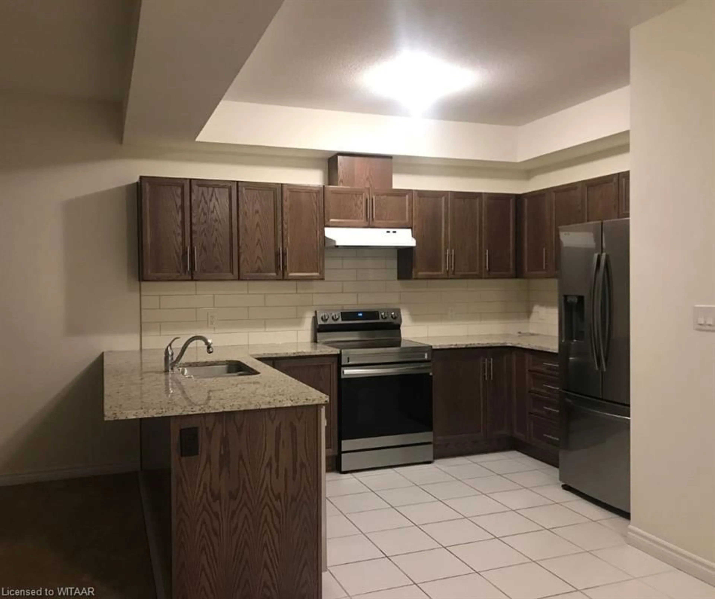
1613 Dunkirk Ave, Woodstock, Ontario N4T 0L7
Contact us about this property
Highlights
Estimated ValueThis is the price Wahi expects this property to sell for.
The calculation is powered by our Instant Home Value Estimate, which uses current market and property price trends to estimate your home’s value with a 90% accuracy rate.Not available
Price/Sqft$425/sqft
Est. Mortgage$2,787/mo
Tax Amount (2024)$3,698/yr
Days On Market168 days
Description
A True Showstopper! Exceptional Freehold Townhome, Fully Upgraded With 3 Bedrooms, 3 Bathrooms Built By Claysam Custom Homes, This Property Features All The Modern Conveniences: Upstairs Laundry, Open Concept Living, And An Upgraded Kitchen With A SS Appliance & Granite Counter. The Spacious Master Suite Includes a Ensuite-Bathroom And Beautifully Designed Cabinetry In The Walk-In-Closet. The Fully Basement Offers Oversized Windows That Bring In Plenty Of Natural Light. Outside Enjoy A Fully Fenced Backyard And Convenient Parking With a Single -Car Garage( with inside entry) Plus Two Driveway Spaces. Located Just Minutes From Highway 401 For Easy Commuting, This Home Is Tucked Away On A Quiet Street For Peaceful Living, With Excellent Schools, Parks, And Sally Creek Golf Club nearby. Centrally Located Near Major Employers Like Toyota And Sysco, And Just a Short Drive to Nearby Major Cities.
Property Details
Interior
Features
Main Floor
Great Room
3.66 x 5.82carpet / open concept / professionally designed
Dining Room
2.59 x 2.59open concept / professionally designed
Kitchen
3.15 x 3.28open concept / professionally designed / tile floors
Bathroom
0.99 x 1.372-piece / tile floors
Exterior
Features
Parking
Garage spaces 1
Garage type -
Other parking spaces 1
Total parking spaces 2
Property History
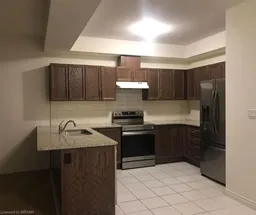 21
21