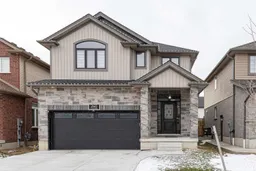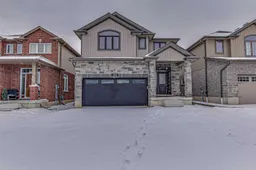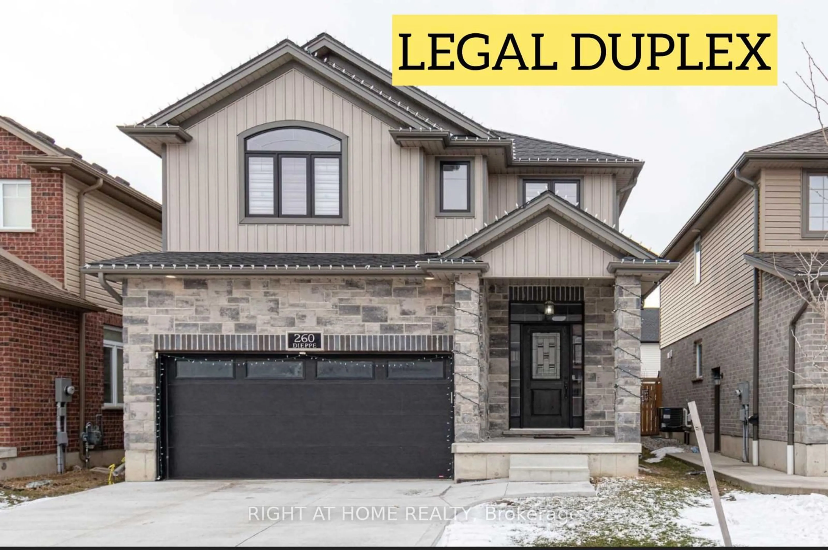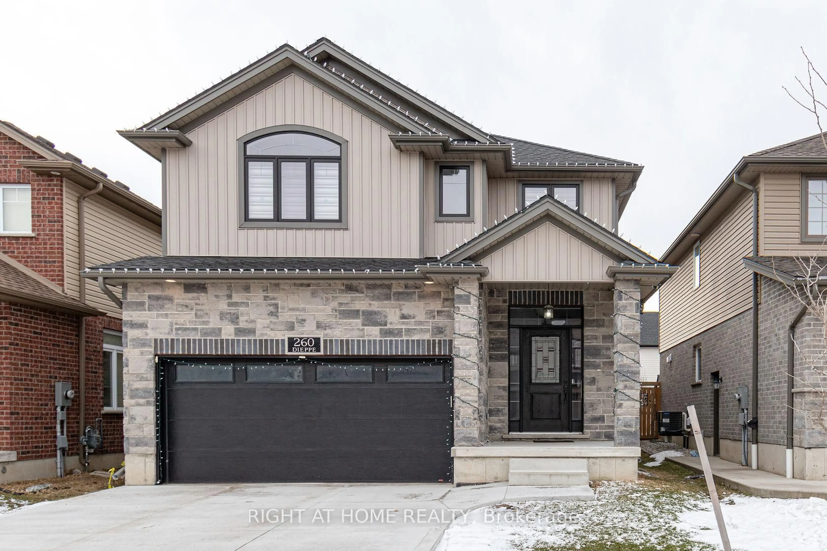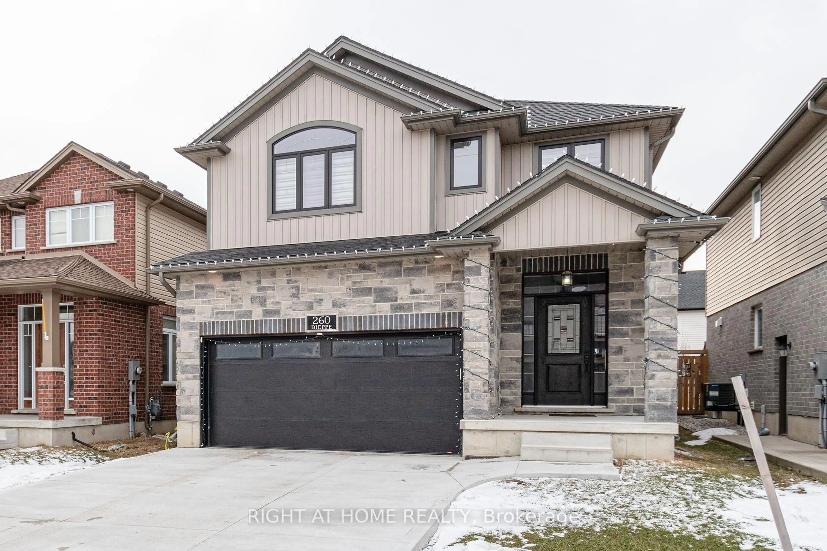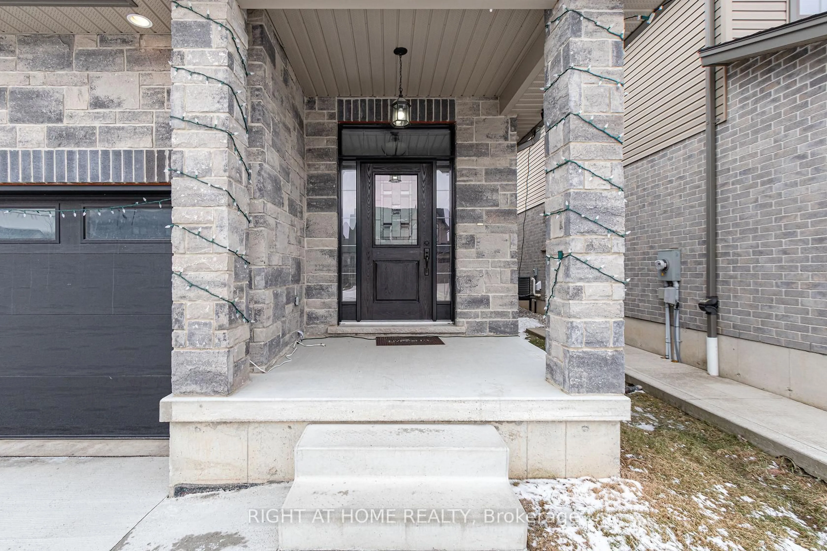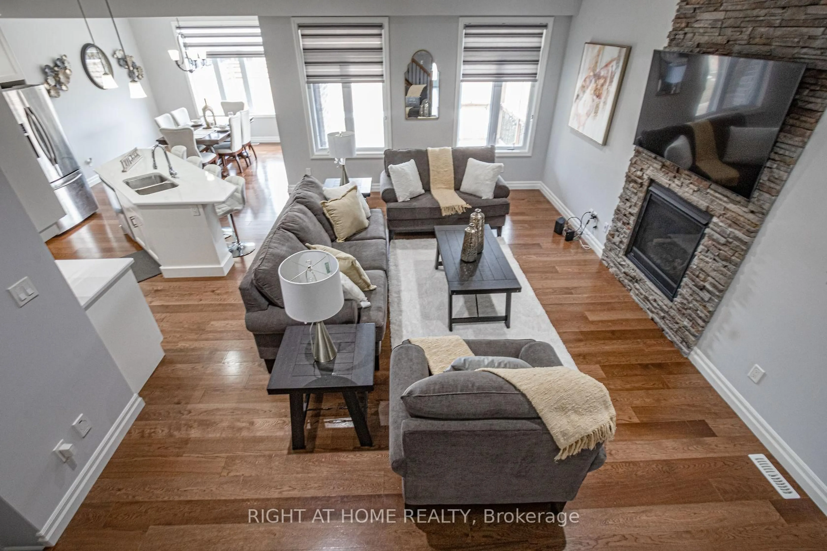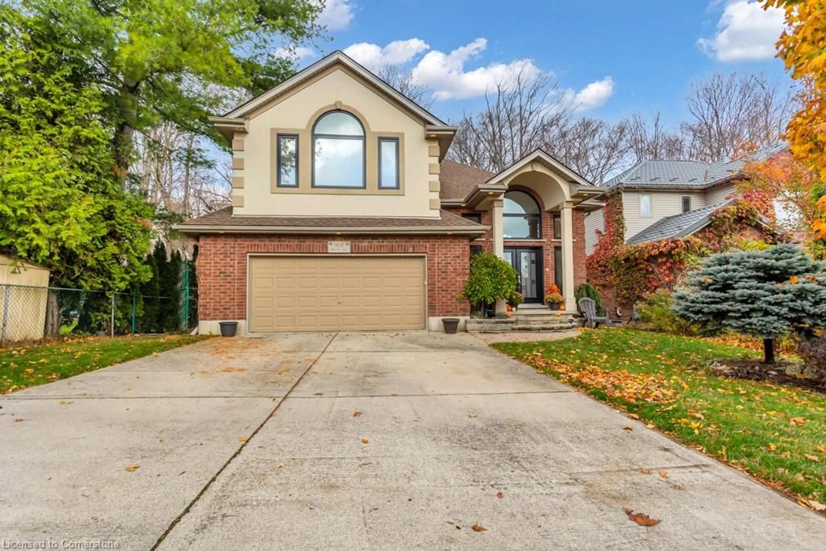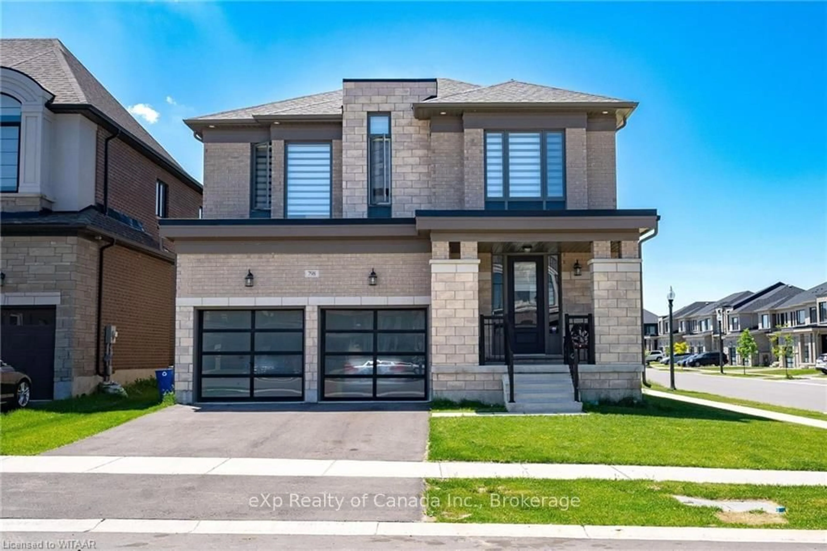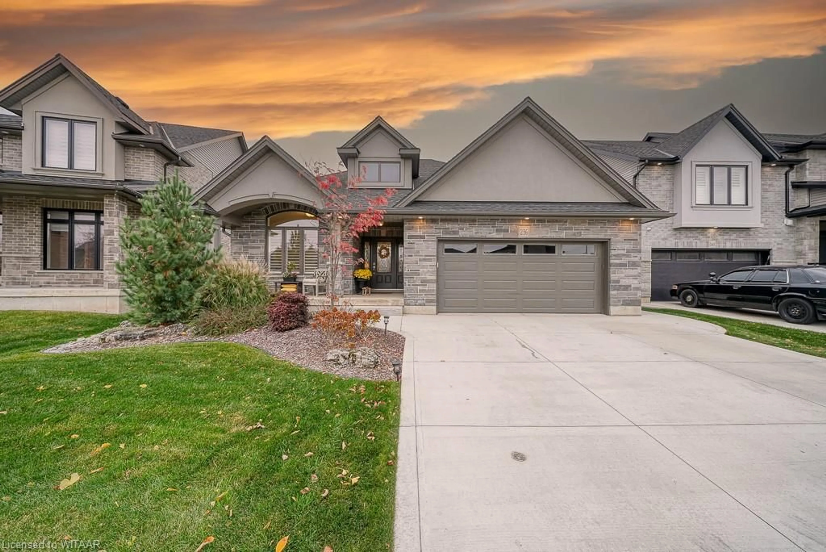260 Dieppe Dr, Woodstock, Ontario N4T 0G1
Contact us about this property
Highlights
Estimated ValueThis is the price Wahi expects this property to sell for.
The calculation is powered by our Instant Home Value Estimate, which uses current market and property price trends to estimate your home’s value with a 90% accuracy rate.Not available
Price/Sqft$449/sqft
Est. Mortgage$4,295/mo
Tax Amount (2025)$5,798/yr
Days On Market44 days
Description
Welcome to 260 Dieppe Dr! This Exquisite 4+2-bedroom Legal Duplex detached residence that offers an abundance of natural light. Step inside and be captivated by the elevated 9-ft ceiling that create an airy and spacious feel throughout. The Chefs kitchen, adorned with stainless steel appliances perfect for hosting. French doors seamlessly connect the kitchen to the outdoors, allowing for indoor and outdoor entertainment with builder constructed deck. Indulged in the spa-grade custom glass shows and soaker bathtubs, creating a luxurious retreat. Just minutes drive to local hospital, hwy, schools, grocery stores and all other essential amenities. Ascend the oakwood staircase to the upper level and discover the loft and peaceful bedrooms. Property also entails a 2 bdrm legal basement with a true chefs kitchen; perfect for positive cashflow. The basement is current with an option to resume existing tenants. Located in a quiet and walker friendly neighbourhood, this home is epitome of comfort and style. Dont miss the chance to make this idyllic haven yours and experience the perfect blend of luxury and nature.
Property Details
Interior
Features
Main Floor
Foyer
2.35 x 3.6Great Rm
5.22 x 4.45Kitchen
4.45 x 3.29Dining
3.29 x 3.39Exterior
Features
Parking
Garage spaces 2
Garage type Attached
Other parking spaces 4
Total parking spaces 6
Property History
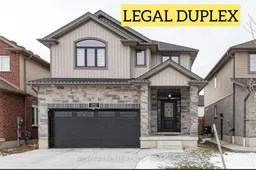 35
35