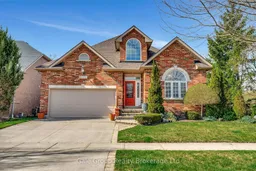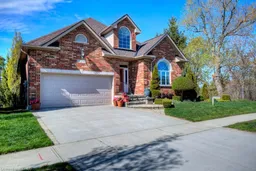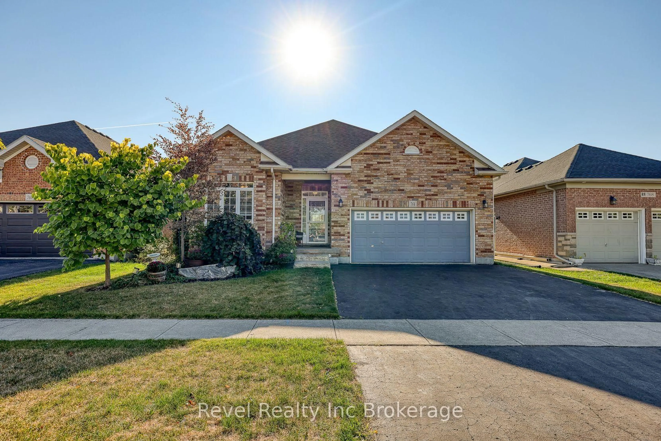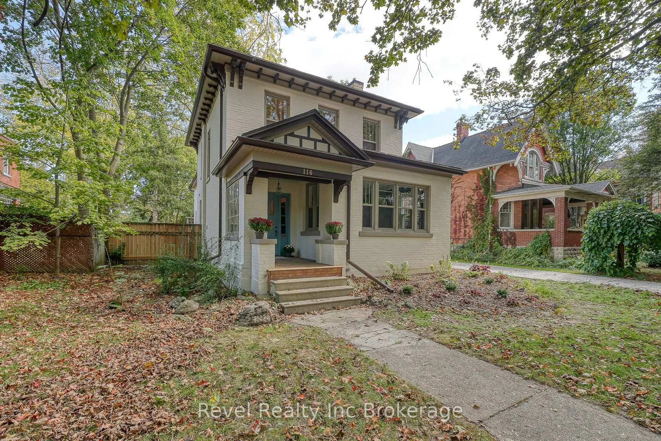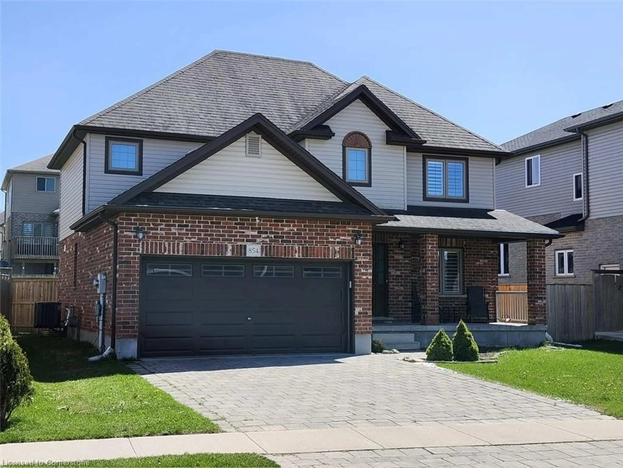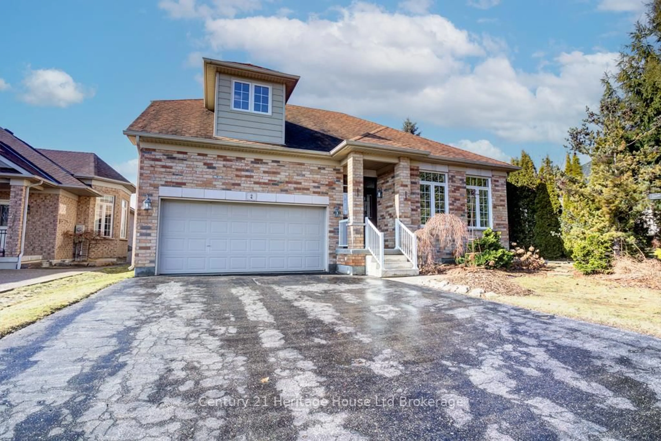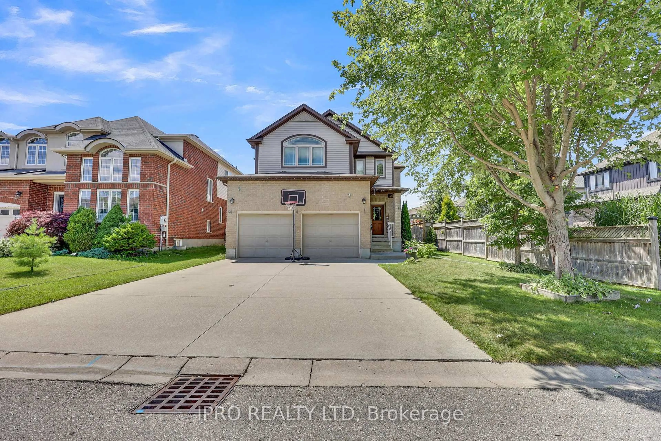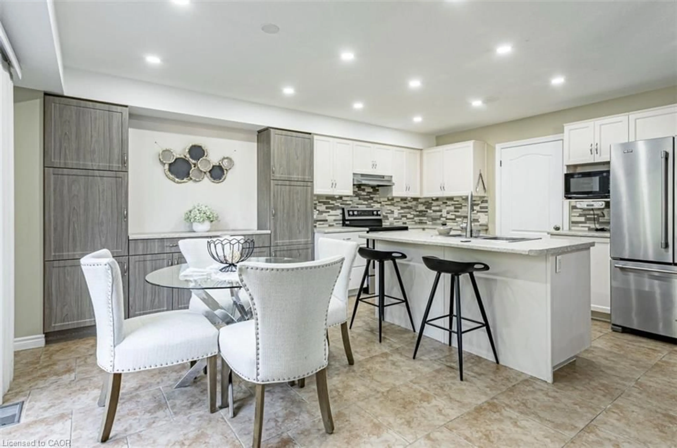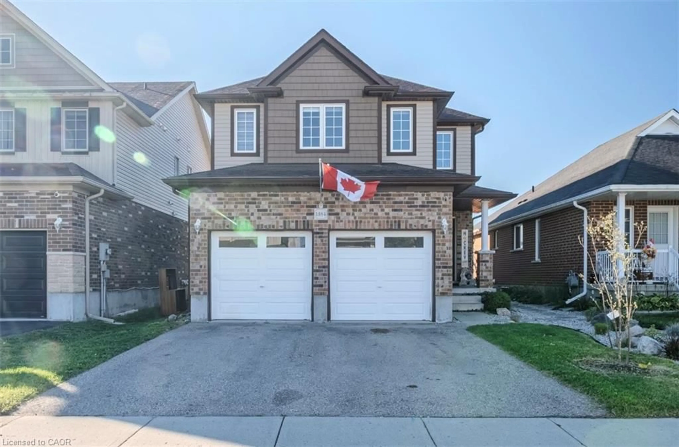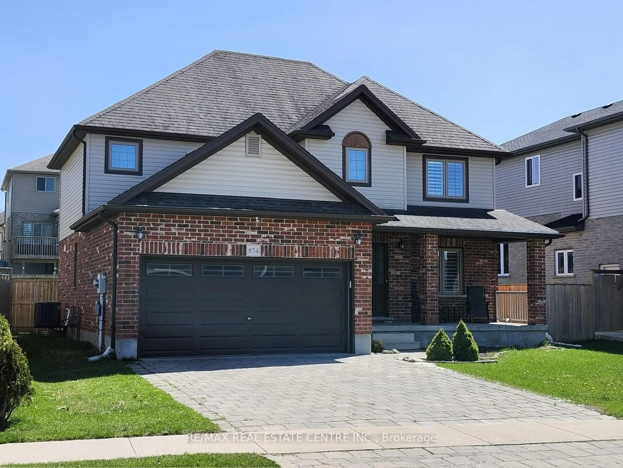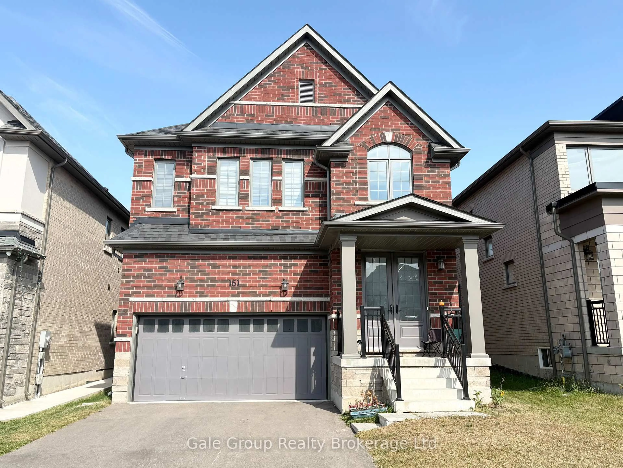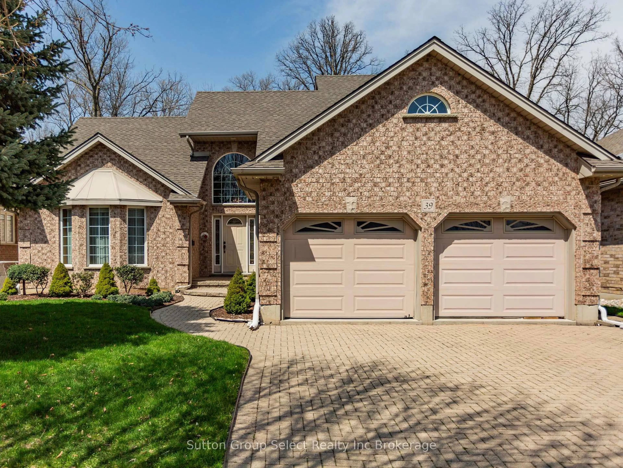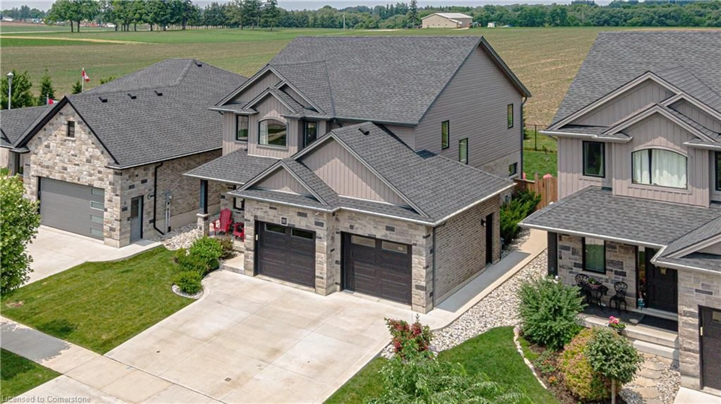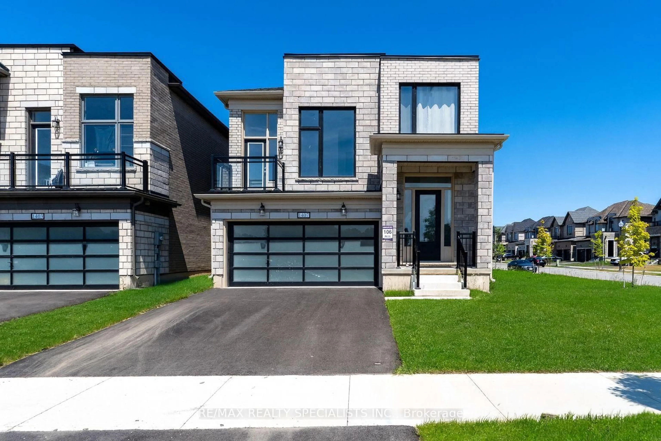This is a ONE OF A KIND dream home with over 3100 square feet of living space! This home oozes style and elegance from the moment you drive up. Located in the sought after lifestyle community of Sally Creek and nestled amongst mature trees, backing onto the 1st fairway of Sally Creek Golf course, you'll appreciate the curb appeal, and more so the gorgeous sweeping views from the back. You can choose either the upper deck or lower patio! Inside the home does not disappoint. Front den could easily lend itself to a guest bedroom or home office. The main floors have vaulted ceilings, gorgeous Brazilian cherry hardwood flooring. The living room has stunning views. Two sided fireplace with built in surround, the other in the oversized master suite. Garden doors from either the master or living room! Upgraded custom kitchen with ample mahogany cabinetry, granite counters and gas stove. The master retreat offers a stunning ensuite with heated floors, jetted tub and more. Main floor laundry provides finishes off everything you need to comfortably live on one floor. The oak staircase leads you to a fully finished walk out basement, a huge rec room including another gas fireplace. Wet bar area with upgraded cabinets and loads of storage. 2 additional large bedrooms and another full bathroom (heated floors here too!) complete this level. This home offers upgrades for the most discerning buyer! With no neighbours on one side, just mature trees on conservation land, and the golf course view it truly makes this home and property a one of a kind in this neighbourhood. Just steps away from the Sally Creek Recreation Centre that is exclusively accessed by this neighbourhood to enjoy the many activities they offer. Conveniently located to many local amenities such as the Brickhouse Brewpub, Pittock Conservation Area, Cowan Park Sportsplex, and many more you will have no shortage of things to do, all that is left is to unpack and enjoy.
Inclusions: Built-in Microwave, Dishwasher, Dryer, Gas Oven Range, Garage Door Opener, Refrigerator, Smoke Detectors, Washer, Hot Water Tank Owned, Window Coverings, Electric Blinds, Outdoor Patio Furniture, BBQ, All Area Rugs, Bar Fridge, Garage Fridge, Hoses, Plastic Shelving Units, CD Storage Unit to Right of Fireplace, Built in Sound Equipment, Master Bedroom Mirror, Cabinet above Toilet in Ensuite Bathroom.
