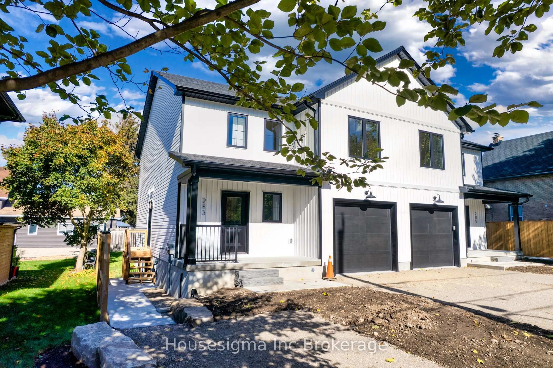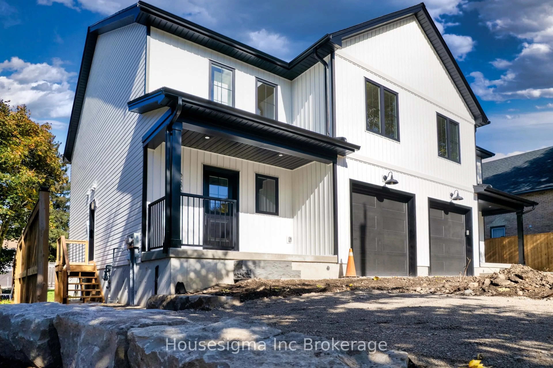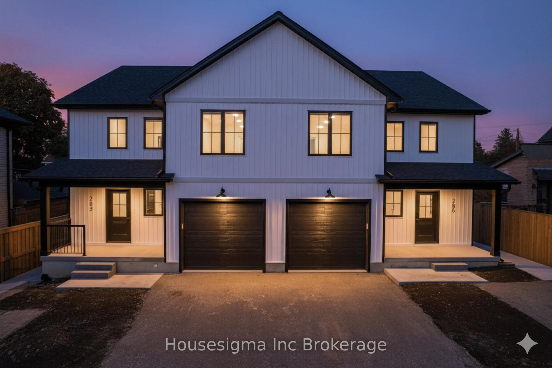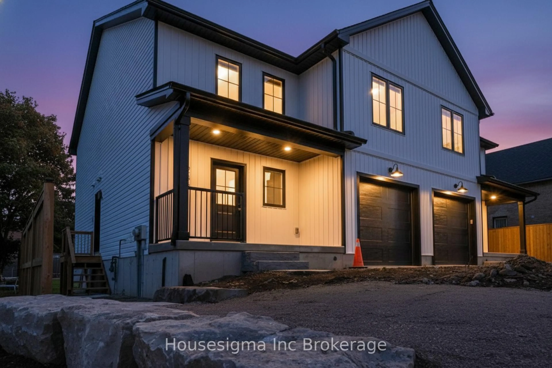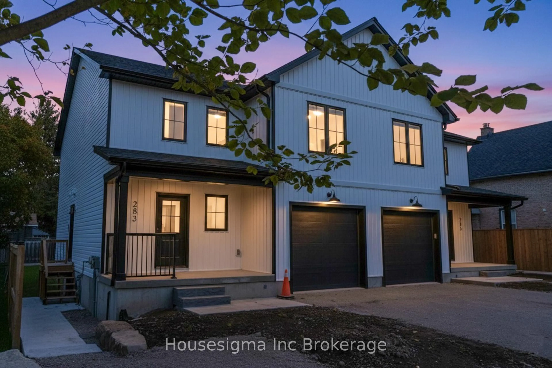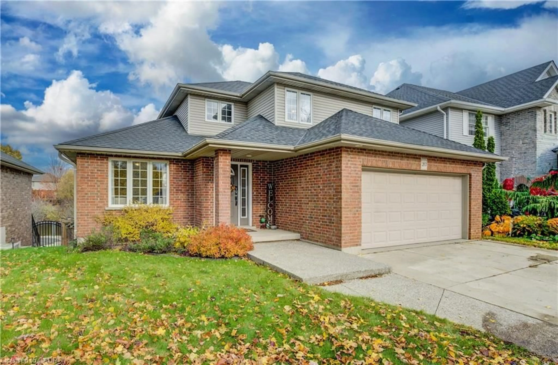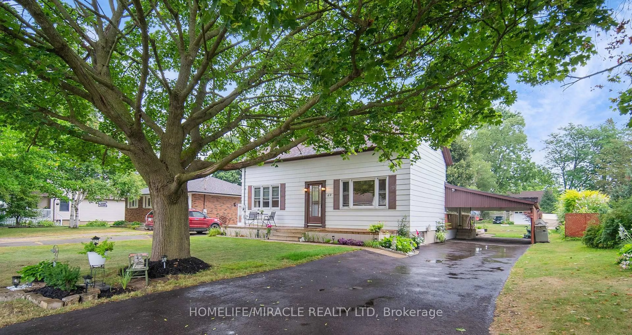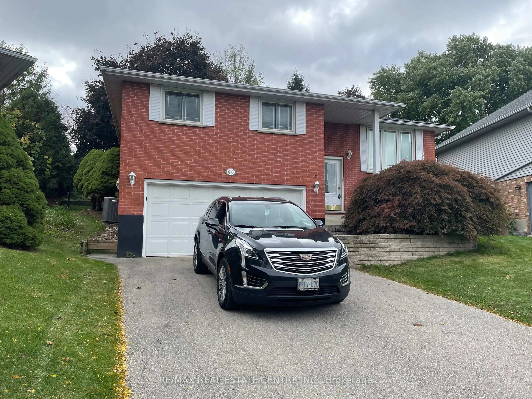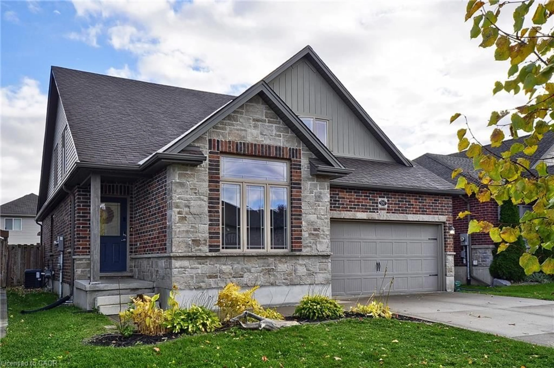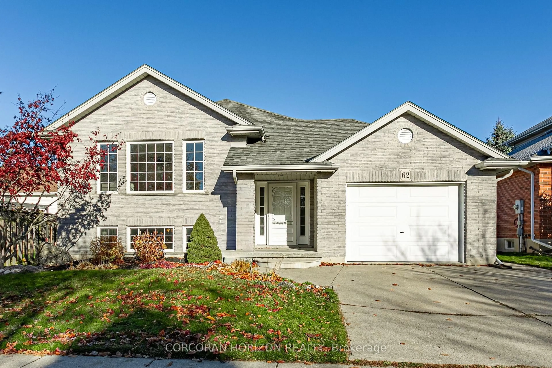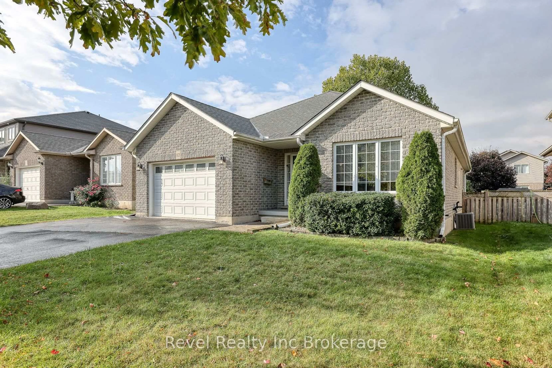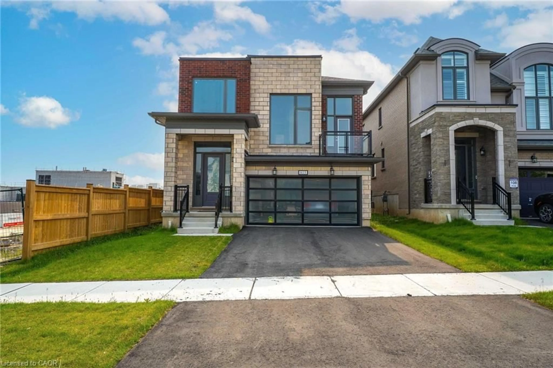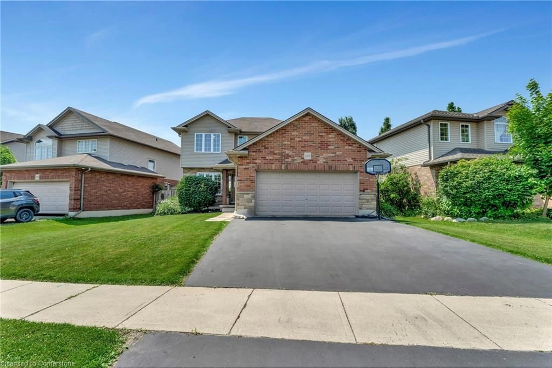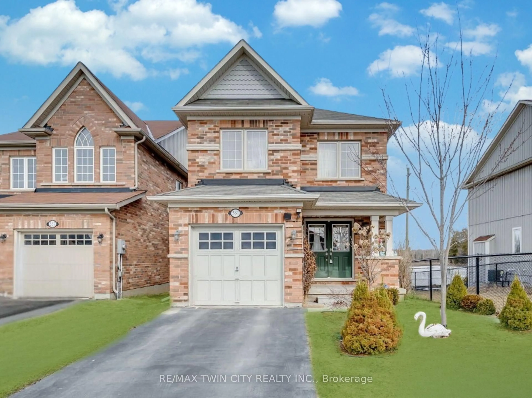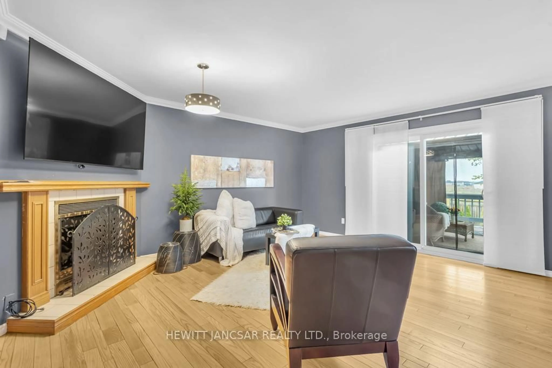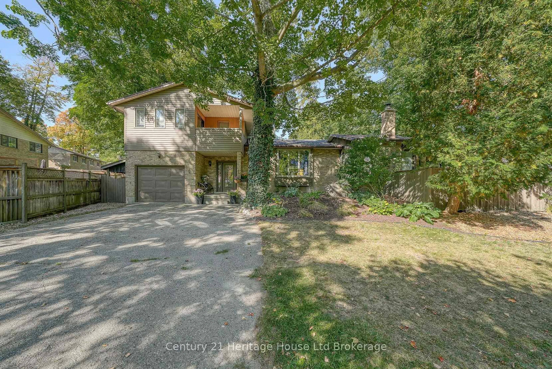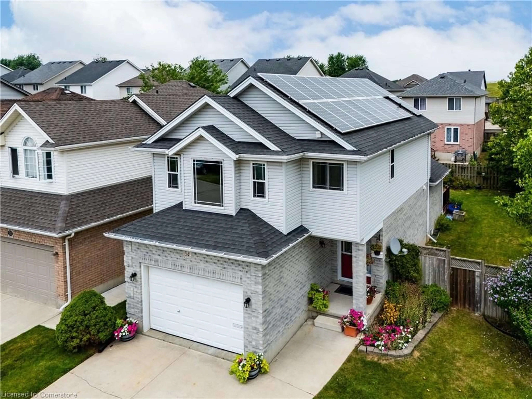283 Admiral St, Woodstock, Ontario N4S 5A3
Contact us about this property
Highlights
Estimated valueThis is the price Wahi expects this property to sell for.
The calculation is powered by our Instant Home Value Estimate, which uses current market and property price trends to estimate your home’s value with a 90% accuracy rate.Not available
Price/Sqft$466/sqft
Monthly cost
Open Calculator
Description
Brand new two-storey semi-detached with self-contained one-bedroom apartment! Located in desirable Northwest Woodstock, this modern home offers exceptional flexibility and income potential. The main unit features 3 bedrooms and 3 baths across 2 bright, spacious levels. The open-concept kitchen and living room are perfect for entertaining, with a counter-height island, quartz countertops, soft-close white cabinetry, and patio doors leading to a large deck. A convenient den and two-piece powder room complete the main floor. Upstairs, you'll find 3 generous bedrooms, a four-piece bath, and a full laundry room. The primary suite offers a walk-in closet with window and a private three-piece ensuite.The lower level is a completely self-contained one-bedroom apartment with its own heating, cooling, ventilation system, laundry, cold room, and separate private entrance and parking - ideal for rental income, multigenerational living, or guest accommodation. A full privacy fence encloses the backyard, providing a peaceful outdoor retreat.Maximize your investment with a full home that includes a full apartment with separate driveways for each unit that will be paved by the builder - the perfect blend of comfort, style, and opportunity. Come see this home and invest in your future today!
Upcoming Open House
Property Details
Interior
Features
Main Floor
Living
5.01 x 4.12Bathroom
0.0 x 0.02 Pc Bath
Den
2.3 x 1.54Foyer
2.84 x 2.29Exterior
Features
Parking
Garage spaces 1
Garage type Attached
Other parking spaces 2
Total parking spaces 3
Property History
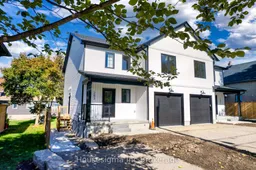 46
46
