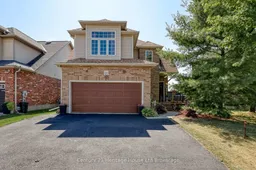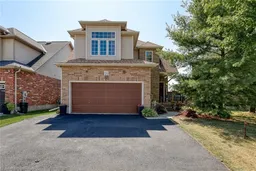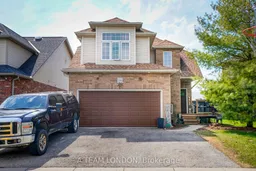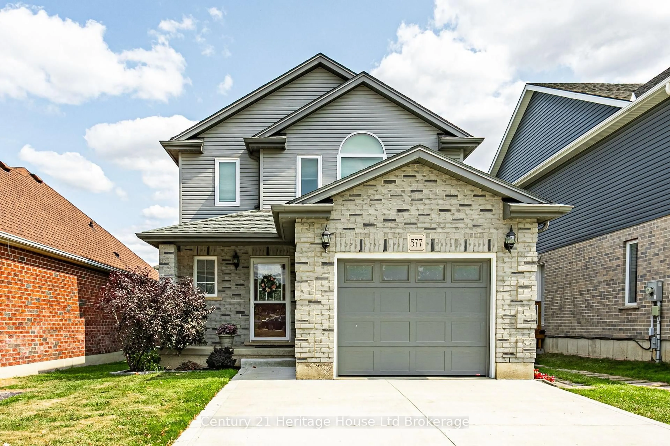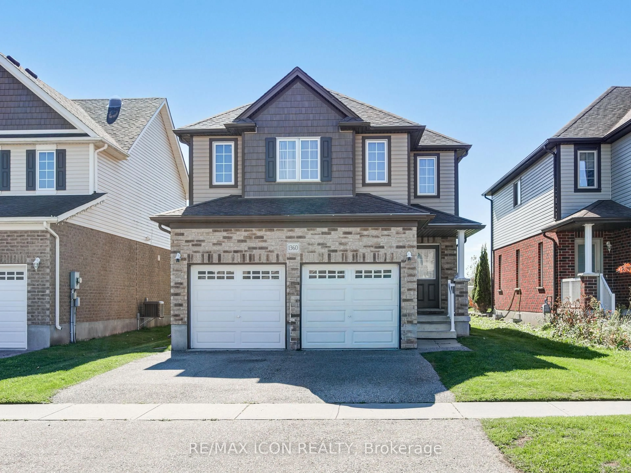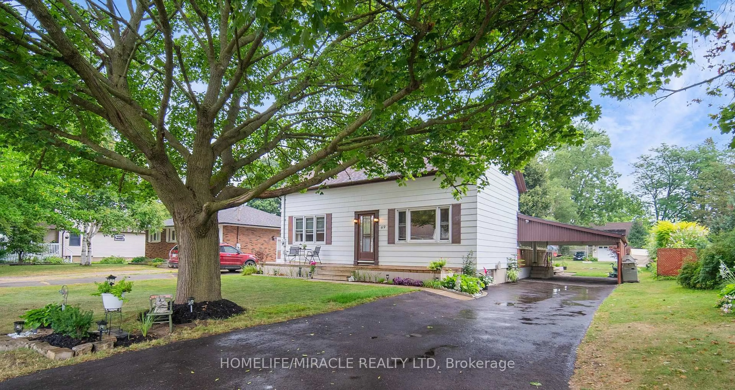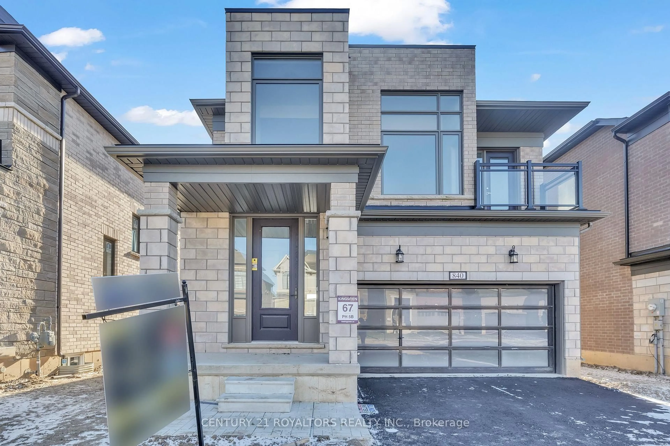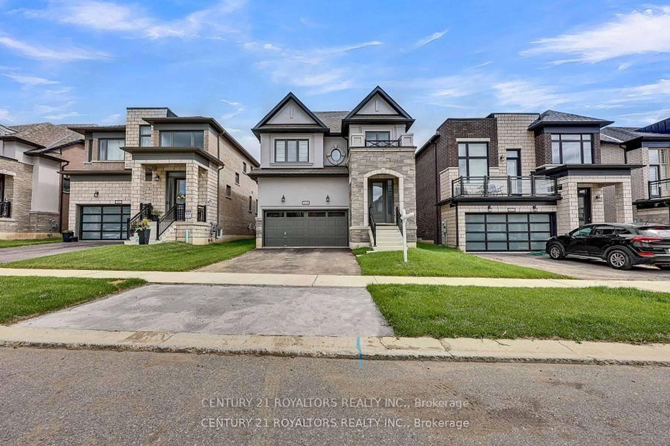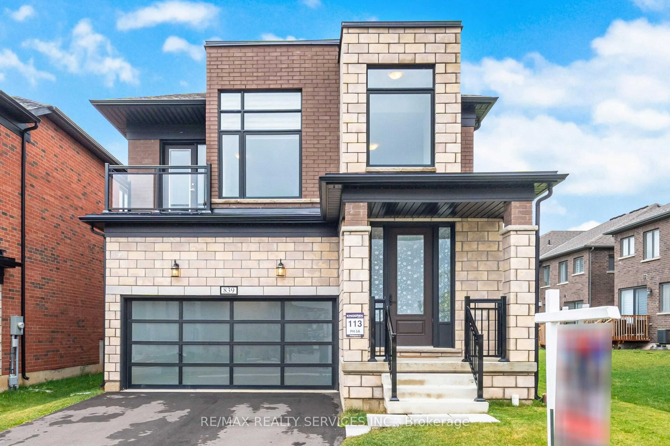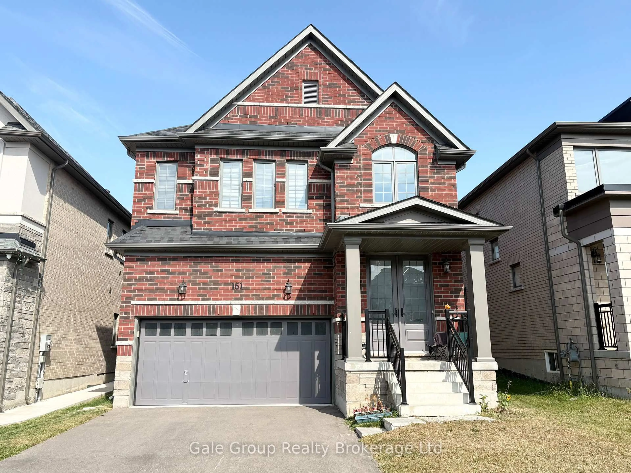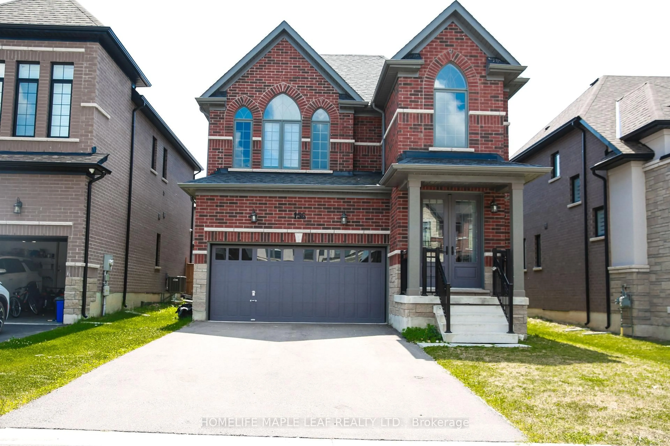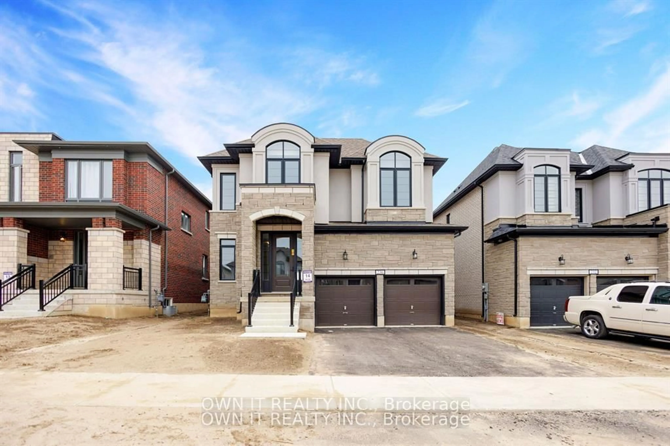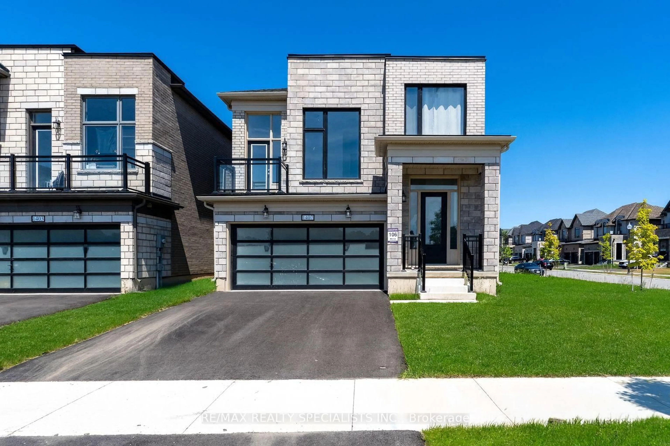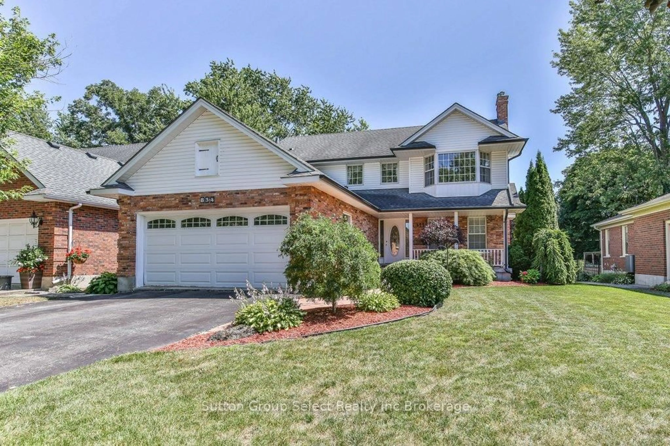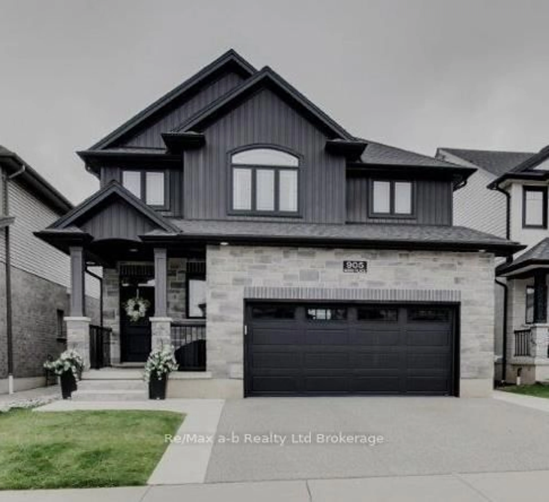If you've been waiting for a sign that the right home still exists, this is it. Welcome to 386 Champlain Ave, where every room feels like it was designed with real life in mind, and every window frames a slice of serenity. Backing onto peaceful greenspace and nestled in a location that connects all the dots, this home invites you to slow down, stretch out, and stay awhile. Step inside and feel the difference. The main floor is bright, open, and refreshingly unfussy. The kitchen and dining area flow naturally toward a private backyard deck where you can sip your morning coffee, watch the kids play, or host summer dinners with friends. The living room is warm and inviting, with room for laughter, movie marathons, or just curling up with a good book. A main floor powder room adds smart functionality without getting in the way. Upstairs, the primary bedroom gives you space to breathe, complete with a private ensuite and calming views. Two more bedrooms and another full bathroom make it easy to grow, host, or work from home. Downstairs, the finished basement has brand new laminate flooring, a full bathroom, and plenty of room to create whatever you need - a gym, a rec room, a guest suite, or your own personal hideaway. Thoughtful upgrades mean you can move in with confidence. The roof was replaced in 2023, the A/C in 2015, the front door in 2016, and the furnace motor and blower in 2025. A composite front porch adds a touch of durability and charm to the curb appeal. This is more than a house. It's where your next chapter begins, rooted in calm, surrounded by connection, and designed to support everything that matters most.
