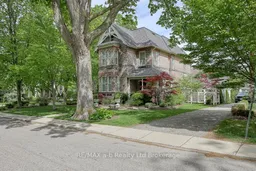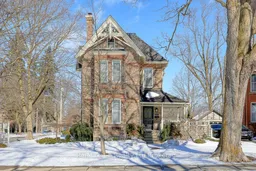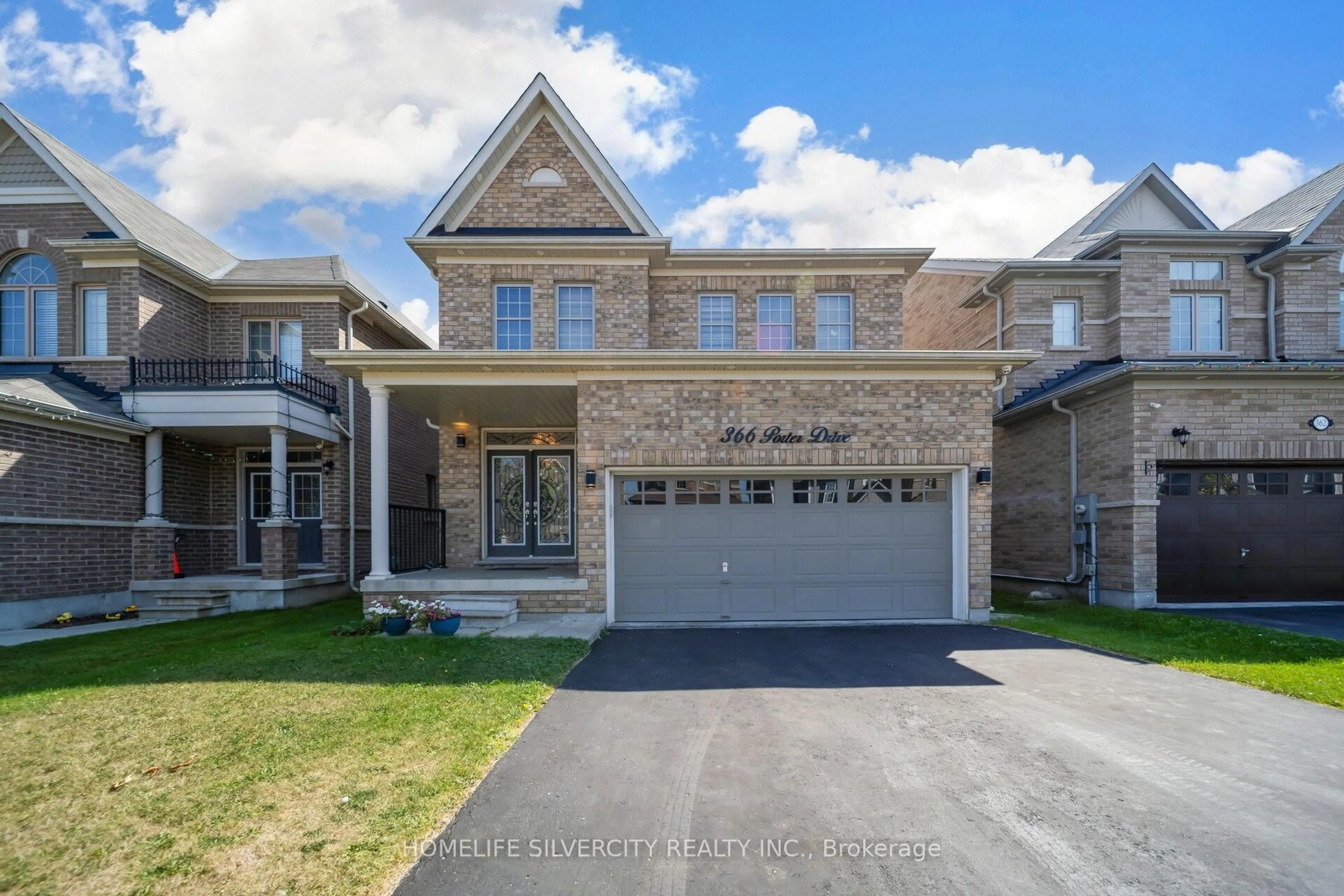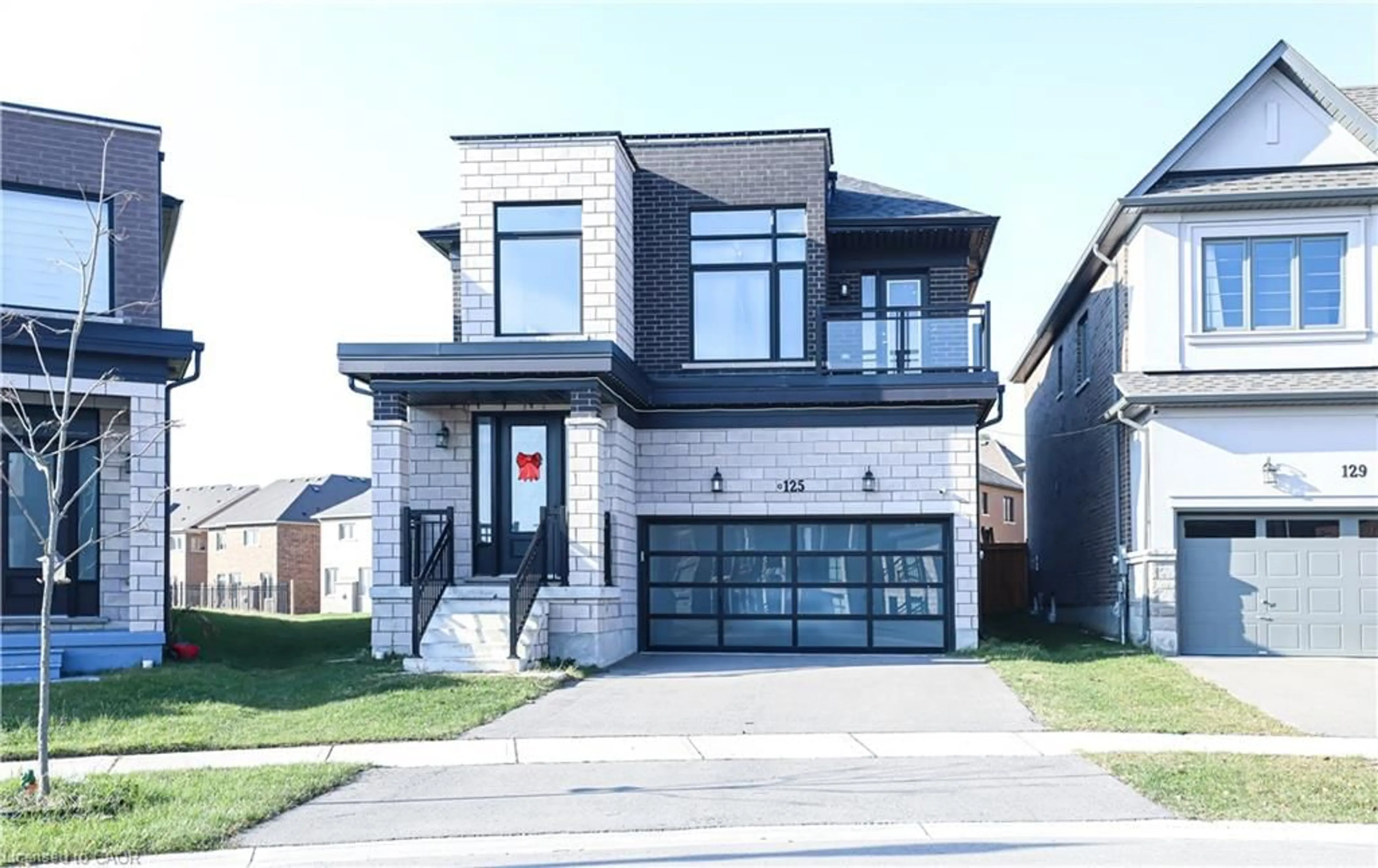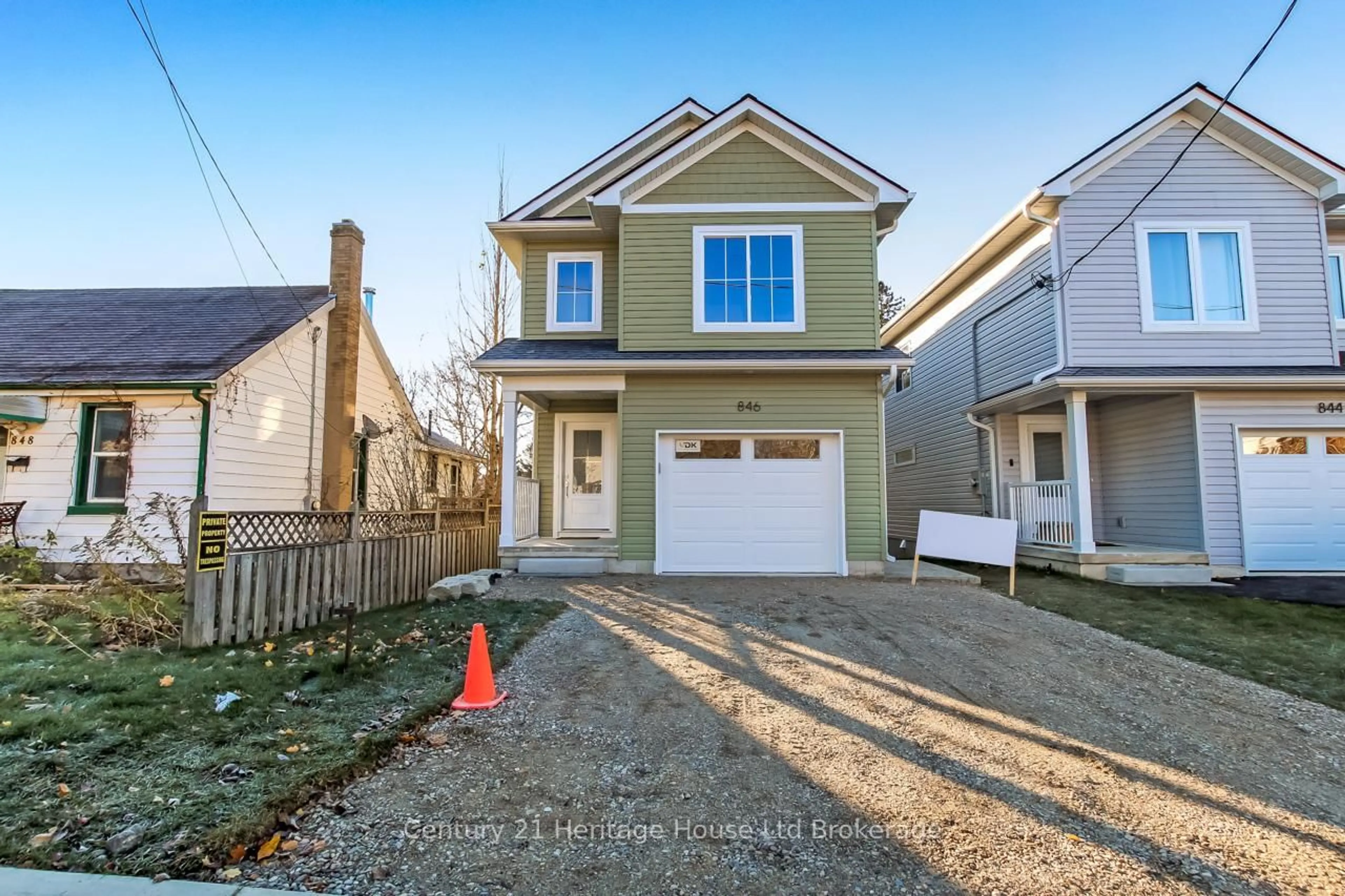Welcome to this spacious, meticulously maintained home on a tree-lined street in one of Woodstock's most desirable neighbourhoods. Steps to picturesque Vansittart Park and across from Victoria Park, this property offers a rare blend of character, comfort, and incredible future potential. Inside, you'll be greeted by an inviting foyer that leads into a grand formal living room, featuring a fireplace and stunning south-facing bay window. Original details such as stained glass, hardwood floors,10' ceilings, and intricate wood trim speak to the homes timeless appeal, while thoughtful updates add modern convenience. The main floor offers a flowing layout, ideal for everyday living and entertaining. A bright kitchen with classic white cabinetry is complemented by a charming butlers pantry for additional storage. Enjoy quiet evenings in the cozy family room, or host dinner parties in the formal dining room, beautifully lit by west-facing bay windows. Upstairs, you'll find three generous bedrooms, a recently renovated bathroom, and a versatile office, ideal for remote work or easily converted into a fourth bedroom or guest space. What truly sets this property apart is the untapped potential of the full-height walk-up attic and dry basement with walk-up. Whether you envision a luxurious third-floor primary suite, home theatre, art studio, or a fully finished basement for additional living space and a bathroom (Roughed In), the possibilities are endless. Modern mechanicals including updated copper wiring (200A svc), updated plumbing, and high-efficiency furnace and central A/C offer peace of mind. Outside, enjoy a welcoming covered front porch, charming private courtyard with a pergola, irrigation on the south west yard, and a detached garage (perfect as a workshop). All of this just minutes from Highways 401/403 and within walking distance to schools, shops, restaurants, and everyday essentials. This is more than just a house, its a lifestyle opportunity with room to grow.
Inclusions: Fridge, Stove, Dishwasher, Washer, Dryer, Central Vacuum, Water Softener
