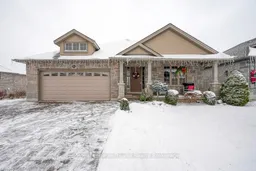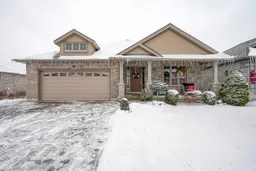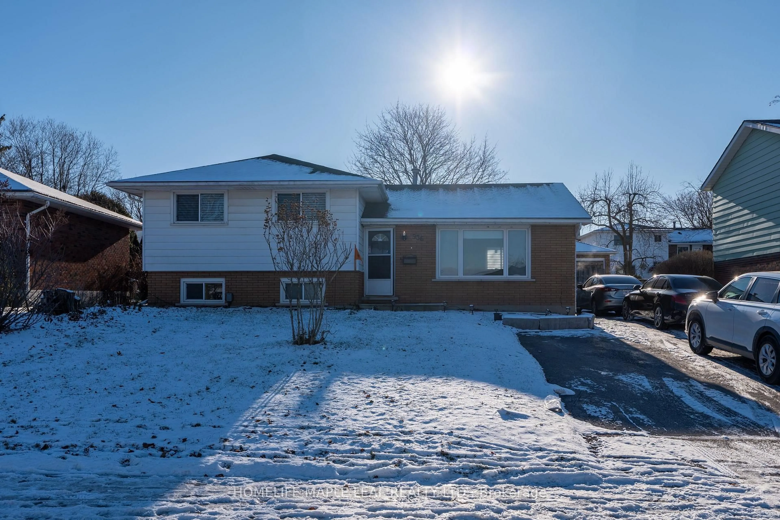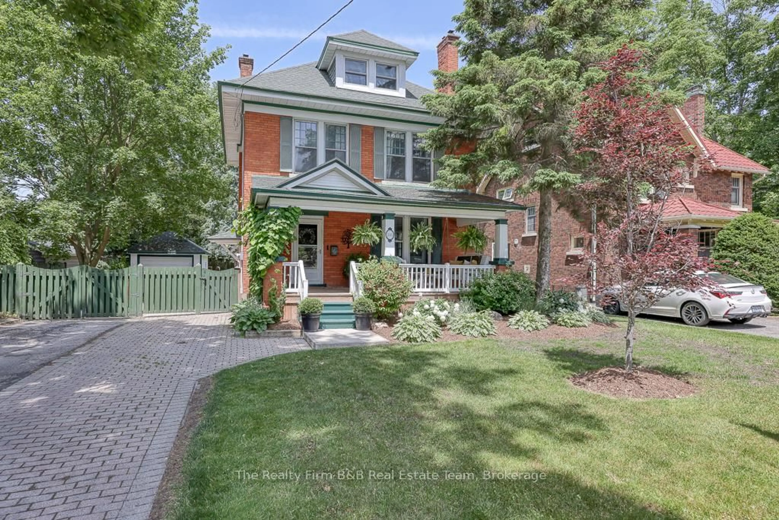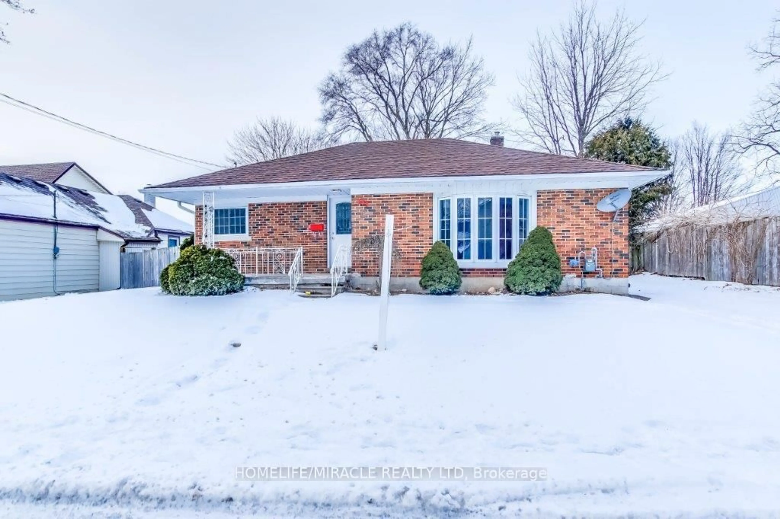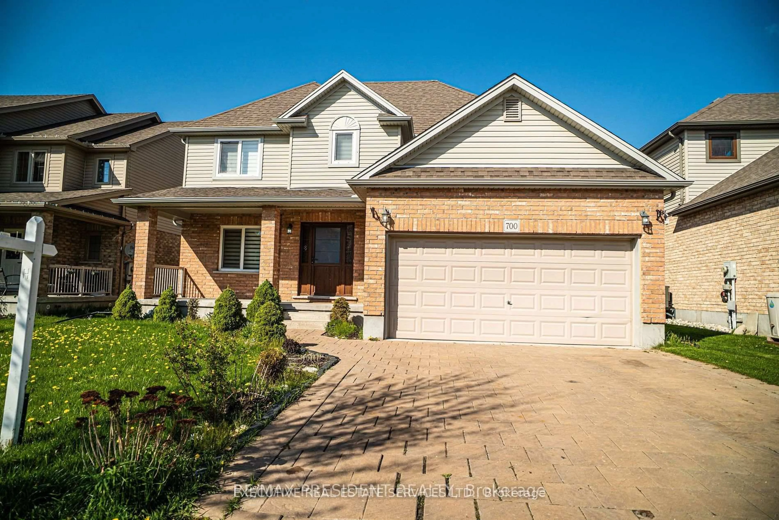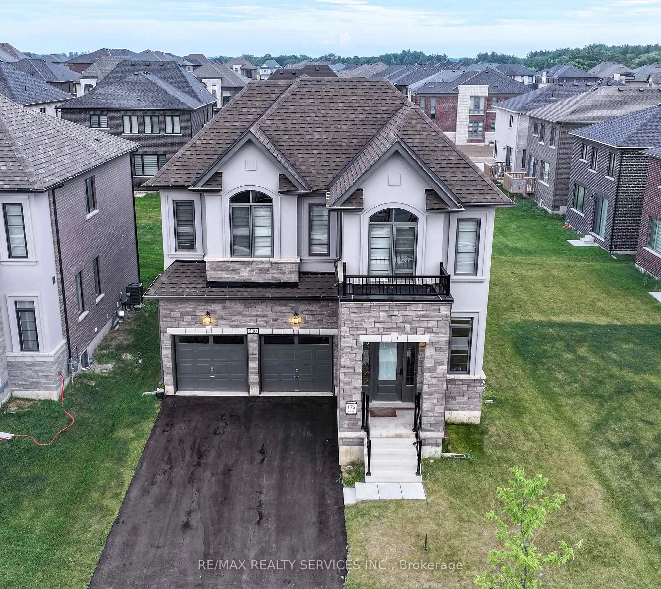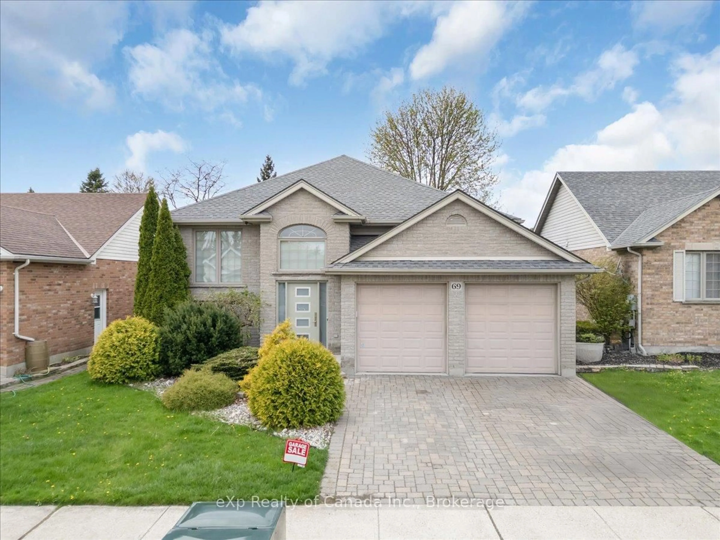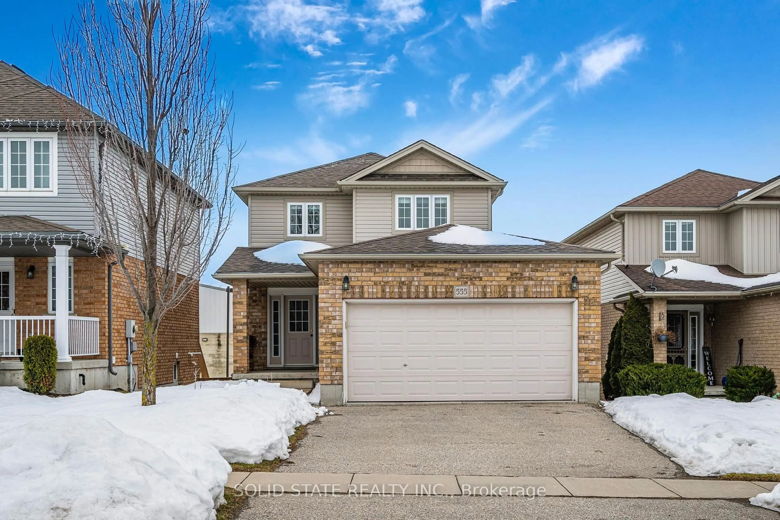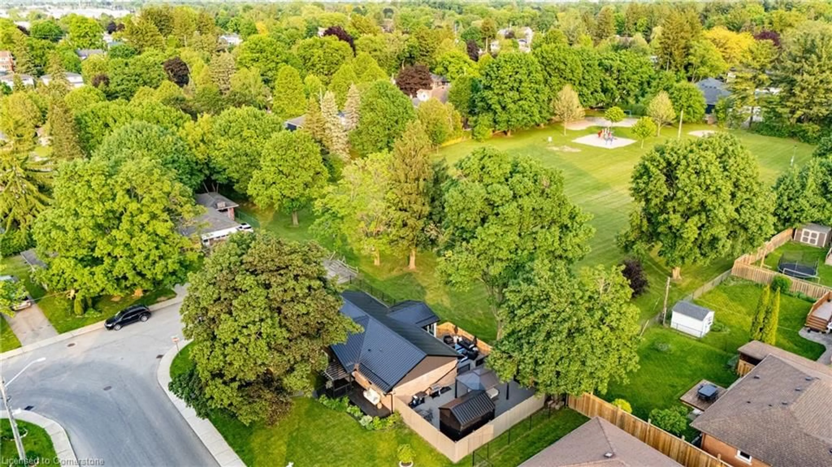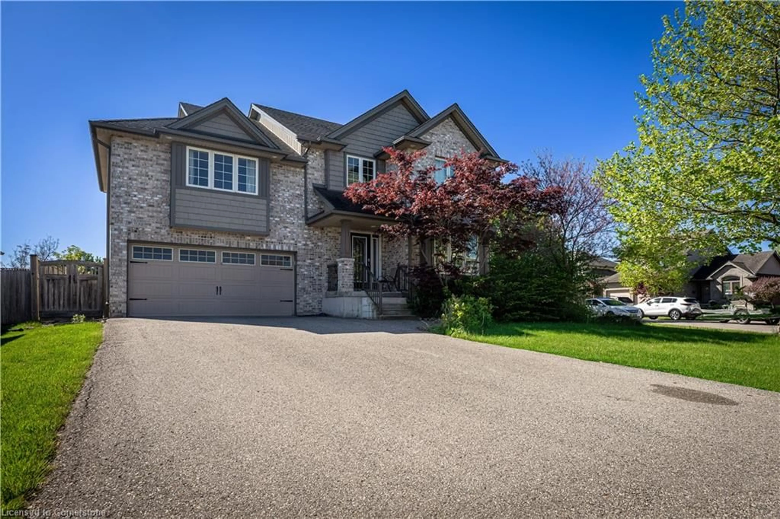A must to see! This luxury bungalow boasts 2300 sq ft of fully finished living space, with 3 bedrooms, 2 baths and a walk-out on lower level to covered patio and view of golf course, in Woodstocks desired North End! One look and you will see that it is packed with so many features and upgrades! This home features two fully finished levels of living space offering ample room for friends and family all year round. The main floor features open concept with great room, eat in kitchen with pantry and island, dining area with main patio door to large deck overlooking golf course, and 2 bedrooms! Primary bedroom also has patio door to deck. Main floor laundry by primary bedroom is in hall closet. The fully finished lower level features another spacious family room outfitted with a custom gas fireplace, full kitchen and laundry, 1 bedroom, 4 piece bathroom and ample storage solutions in dining area off kitchen. If that is not enough space, we invite you to walk-through the patio doors on your lower level to your own private patio overlooking your exclusive view of the Sally Creek Golf course! BBQ is included. Without a doubt this home offers a sense of serenity and natural beauty. As you step through the front door, you'll immediately be greeted by the warm embrace of nature. Every detail of this home has been carefully designed for maximum comfort and style. From the spacious living areas to the cozy bedrooms, every corner invites you to unwind and relax. Laundry on main floor and lower level all appliances are included on main level and lower level. Perfect for in-law suite, and there's a key for patio door so it can be a separate entrance into lower level - live on one level and rent out the other! Double car garage and driveway are concrete stamped and patio also concrete stamped. The seller is willing to stay and rent the lower level which has a separate entrance at $1800 a month and will take care of snow and grass if a buyer or investor is interested.
Inclusions: Built-in Microwave, Carbon Monoxide Detector, Dishwasher, Dryer, Garage Door Opener, Microwave, Refrigerator, Smoke Detector, Stove, Washer, Window Coverings
