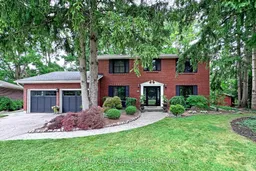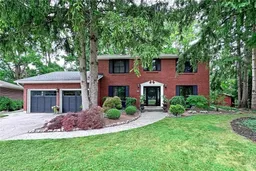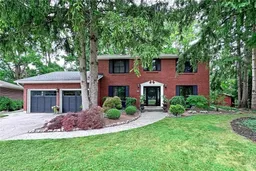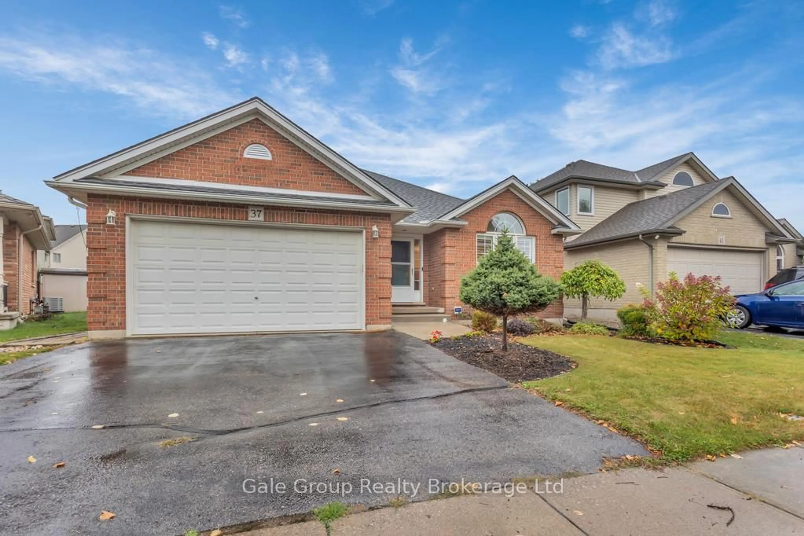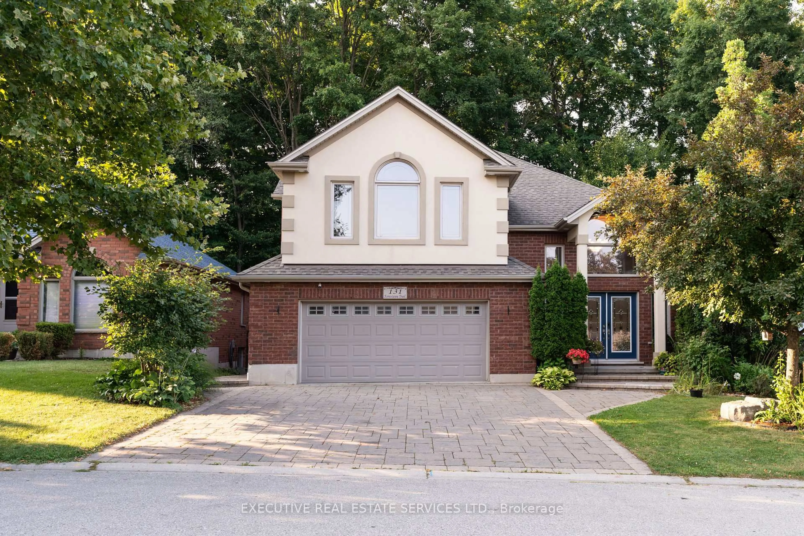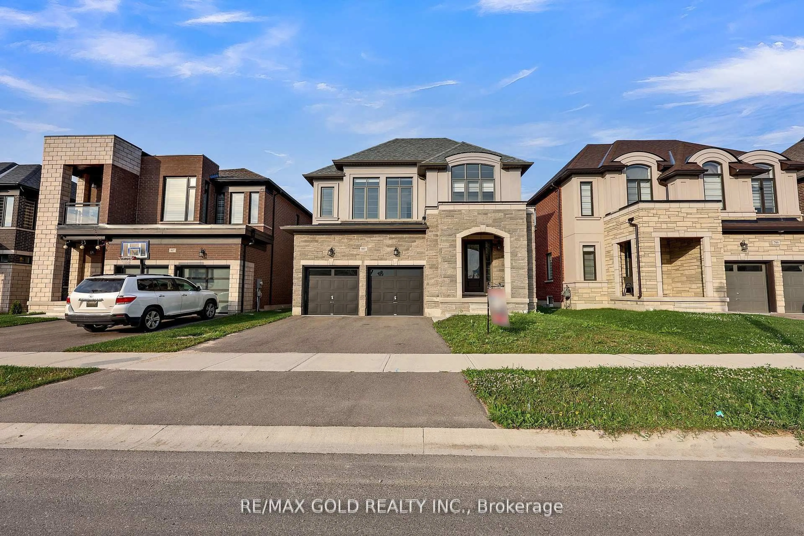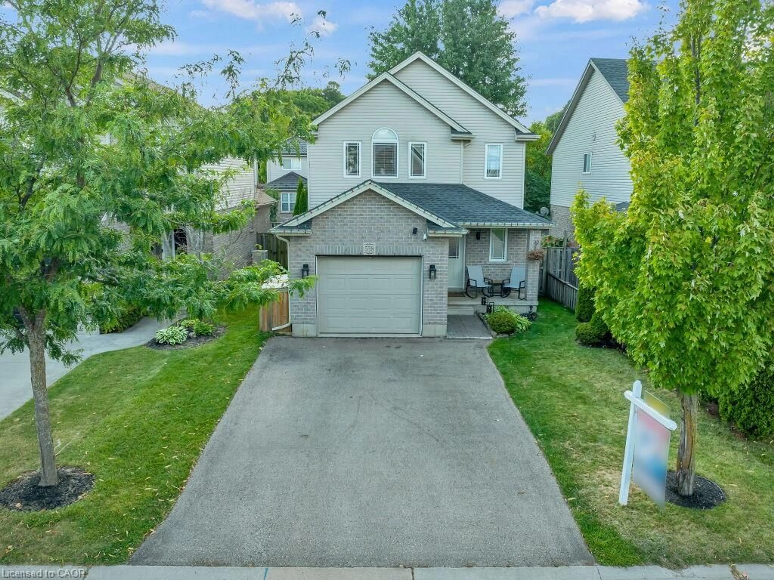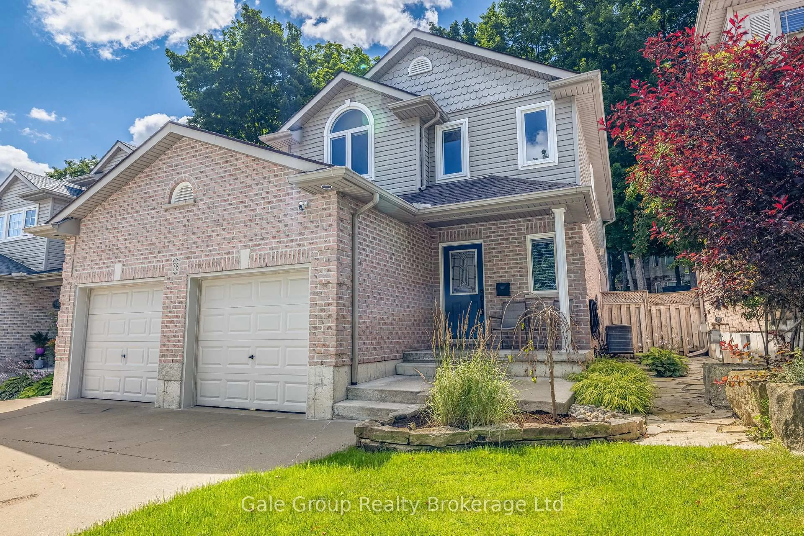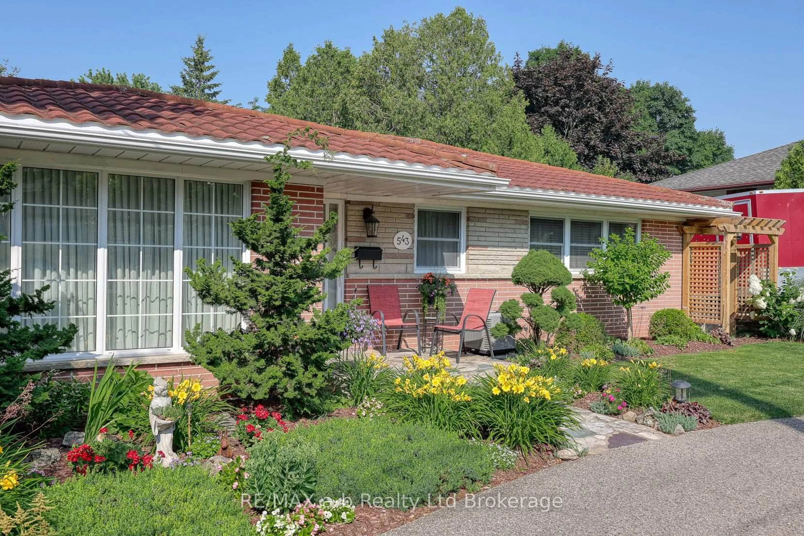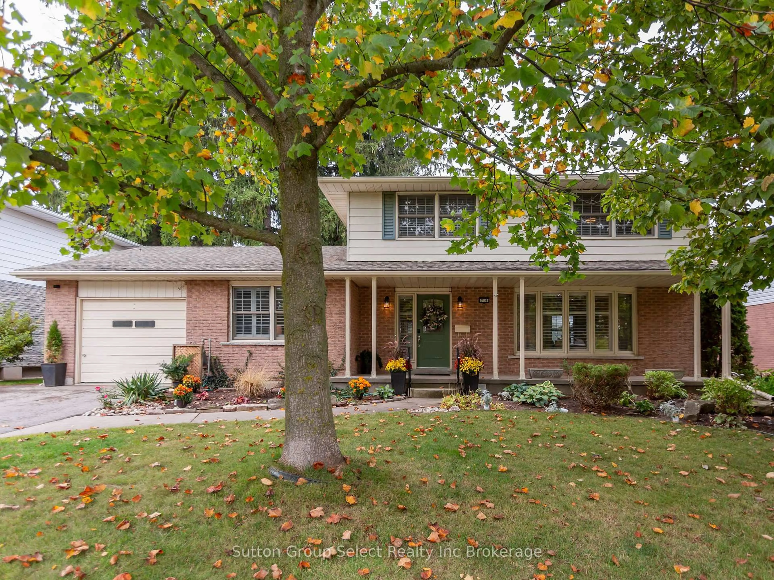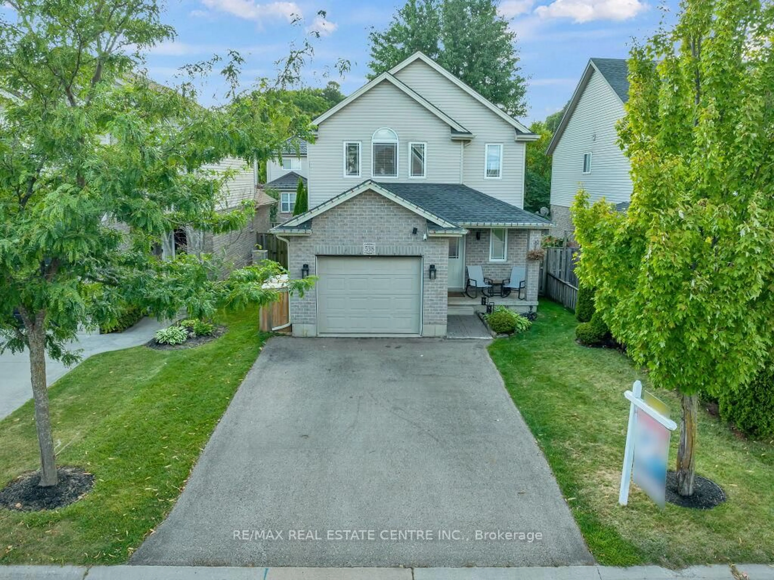This beautifully updated home in North Woodstock is a must-see. Nestled on a nearly half-acre lot at the end of a quiet cul-de-sac, it offers privacy, ample parking, and a serene setting behind towering pine trees. Its impressive two-story exterior welcomes you into a thoughtfully renovated interior filled with natural light. A large foyer leads to the dining room on the left and a generous living room on the right, featuring a 60" gas fireplace and a built-in beverage center with fridge. At the rear, the custom-designed kitchen is both stylish and functional, featuring Fisher & Paykel and Miele appliances, an induction cooktop, and a microwave that doubles as a convection oven. Built-in cabinetry offers smart organizational features and abundant storage. Off the kitchen, a cozy family room with a brick fireplace facade overlooks the backyard. Upstairs, the spacious primary suite features a walk-thru closet and an ensuite with a steam shower and double vanity. Two additional bedrooms and a full bathroom with an oversized tub, corner shower, and large vanity complete this level. The lower level boasts two large exercise rooms with mirrors and rubber flooringone ideal as a kids hangout or playroom. A sound-dampened room is perfect for gamers, plus a huge crawlspace and cold storage add convenience. The expansive backyard is designed for entertaining, with a large stone patio, natural gas BBQ hookup, custom lighting, and a Swiss-made remote-controlled awning. A basketball court with SportCourt flooring and an adjustable net provides endless fun, while an Amish-built shed adds extra storage. A full irrigation system keeps the lawn and gardens lush. Front yard landscape lighting enhances curb appeal, and built-in Celebright smart holiday lighting is fully app customizable. Gutter guards ensure low-maintenance upkeep. Comes with all major appliances. This home blends modern updates with timeless charm.
Inclusions: Existing fridge, stove, washer, dryer, freezer, window coverings, bathroom mirrors and wall mounted garage cabinets
