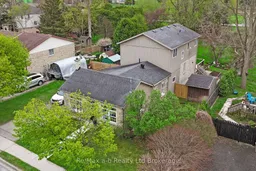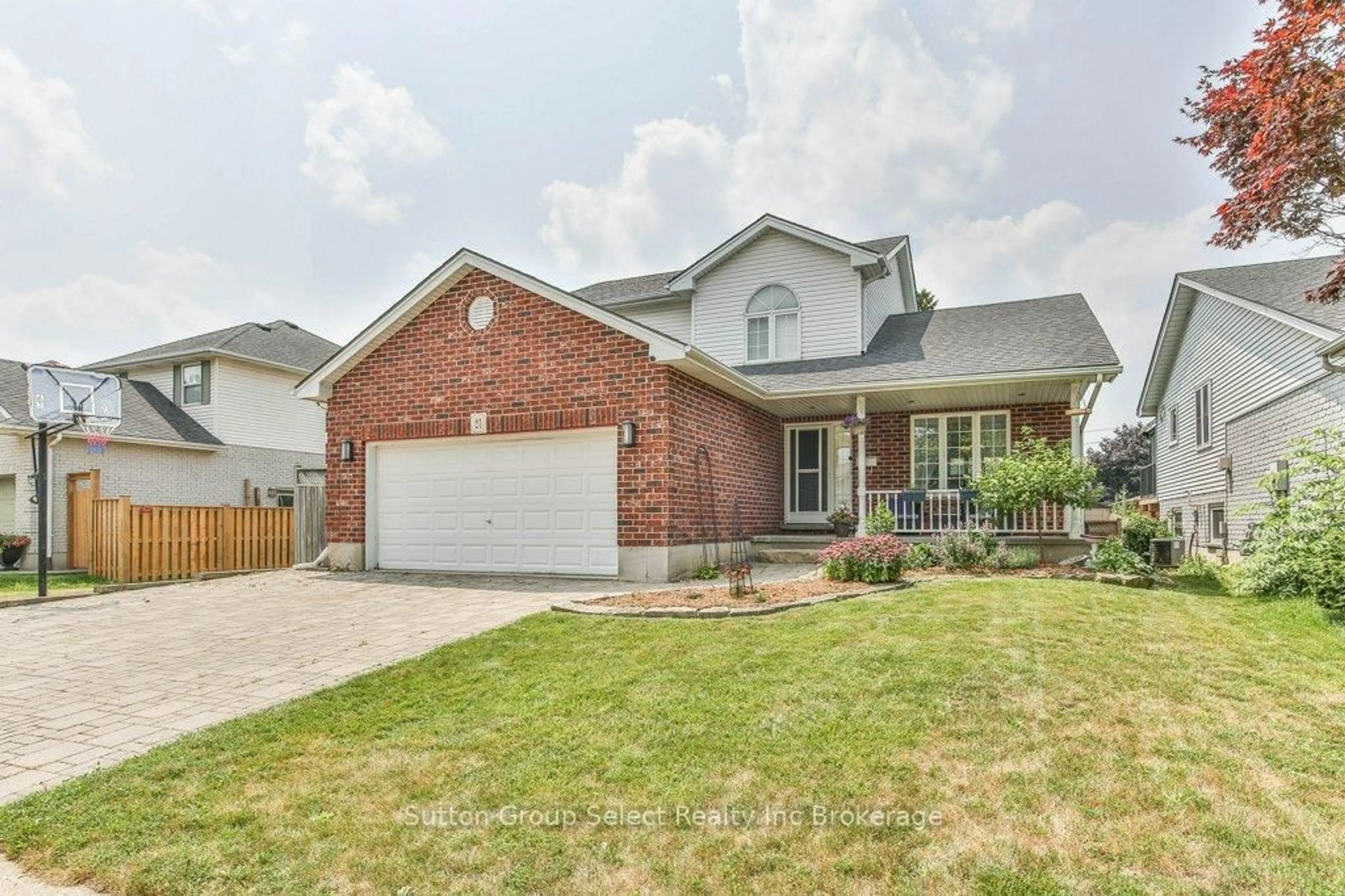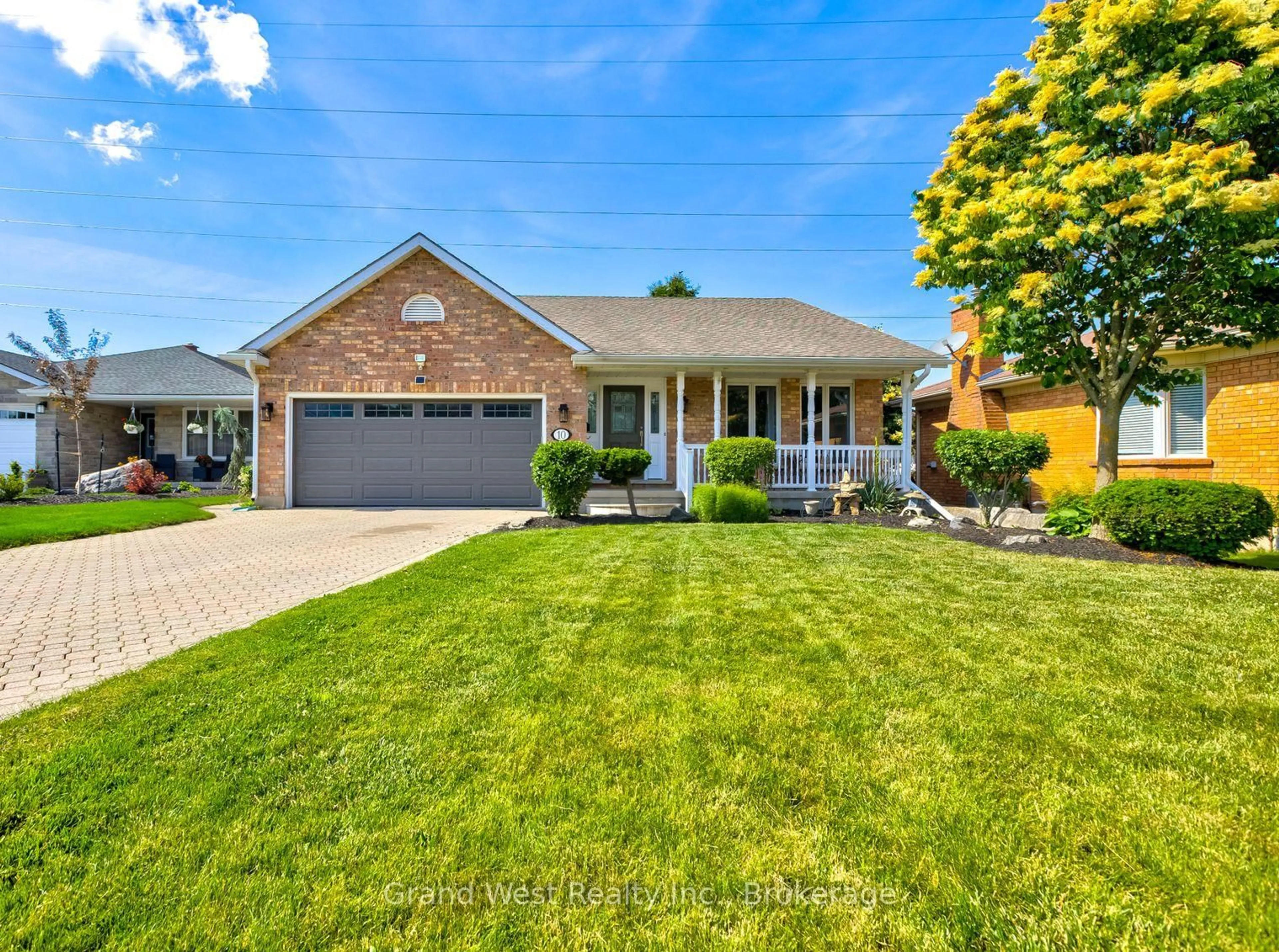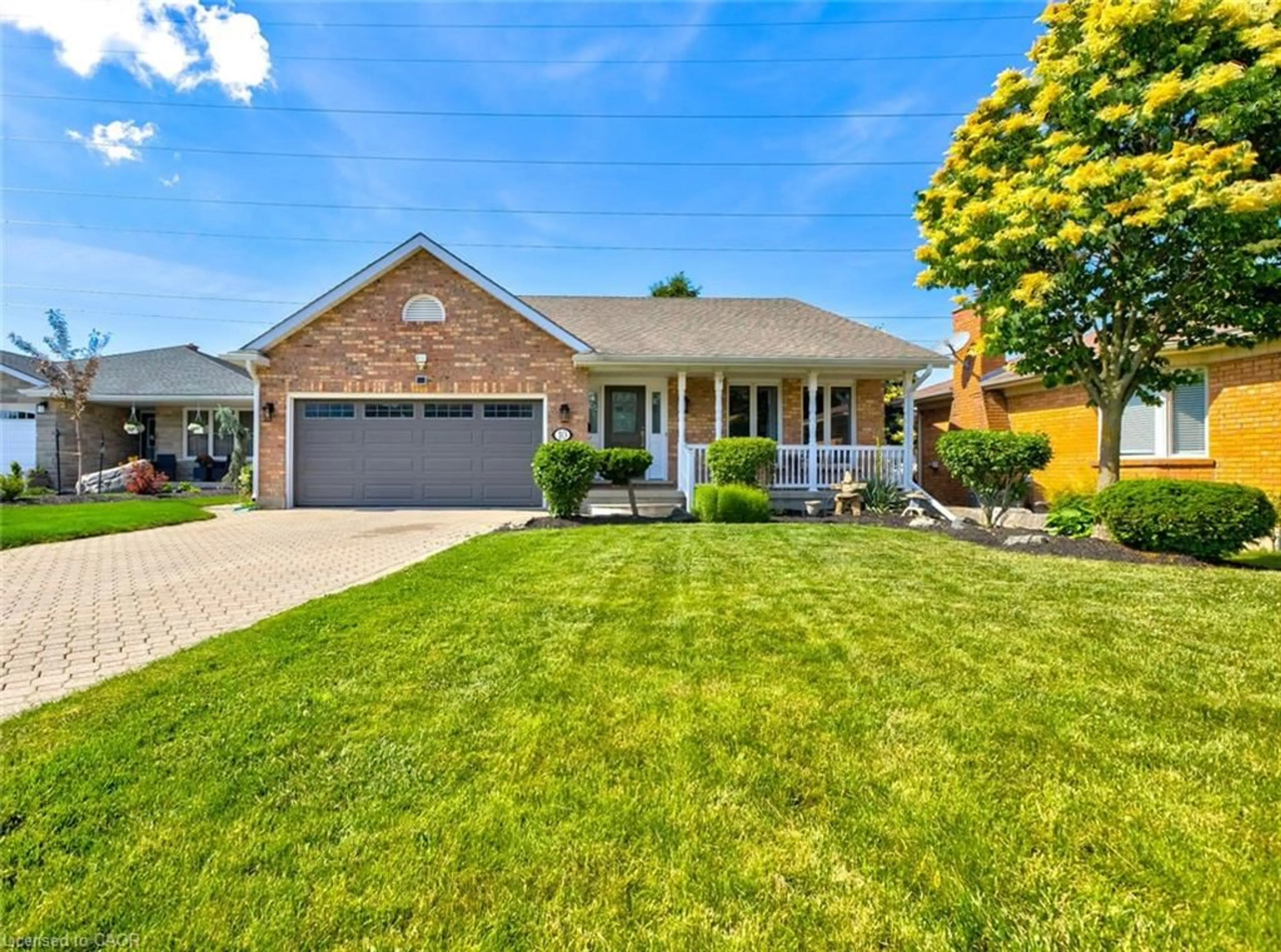Backing onto beautiful Southside Park, this unique and nicely updated home offers a rare blend of character and modern construction. The original 1900 cottage, facing Henry Street, is currently used as a glass studio but would be perfect for a variety of potential professional or personal uses. Property is zoned R2. A thoughtfully designed 2008 addition brings in so much natural light and functionality, featuring a spacious foyer, raised living room with hardwood floors, large dining area, and bright eat-in kitchen with island with patio doors to a two-tiered deck. Upstairs includes a primary suite with park views, walk-in closet, and ensuite with soaker tub. There are also two more bedrooms and a full bath with laundry upstairs. A huge lower-level family room is ideal for movie nights or hang out room for the kids. Set on a fully fenced 0.4-acre lot with direct park access, this is a great home for families and entertaining. Large area set up for vegetable garden. Lots of room to add extra parking. Updates include fridge, stove, and water softener (2025), furnace (2014), A/C (2008, condenser 2018), and 35-year shingles (2008).
Inclusions: Existing fridge, stove, dishwasher, washer, dryer, bathroom mirrors, water heater, water softener
 50
50





