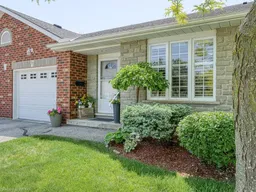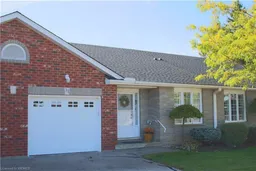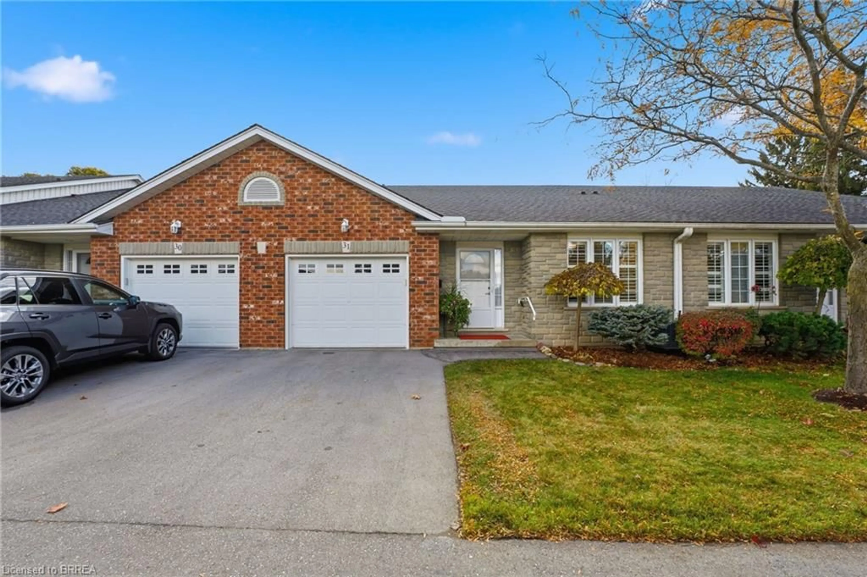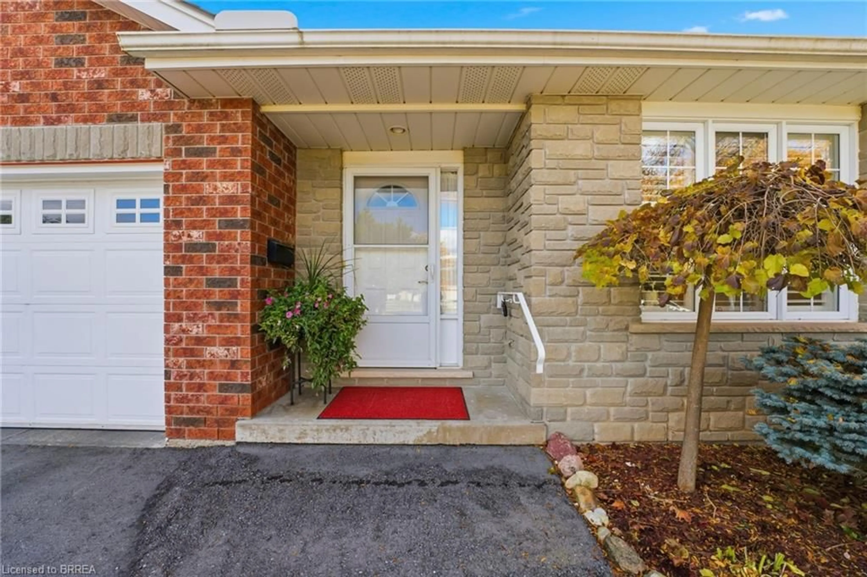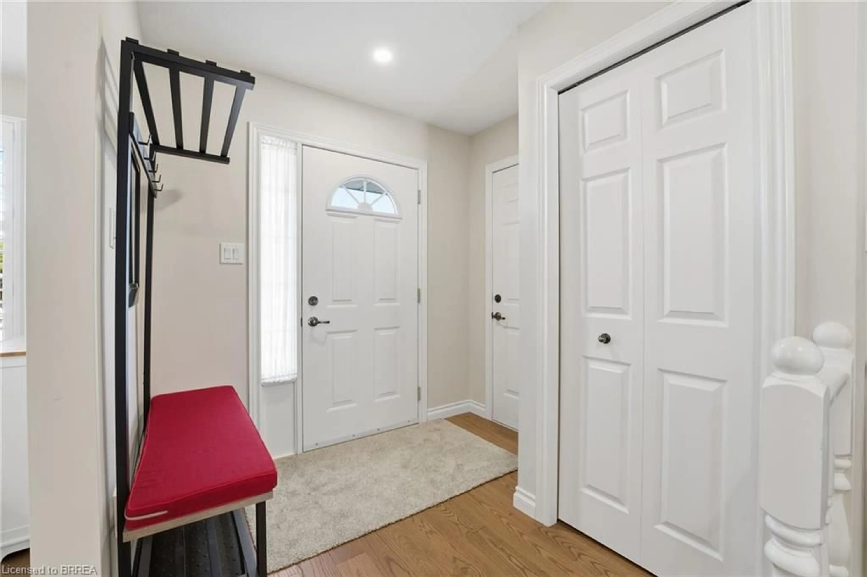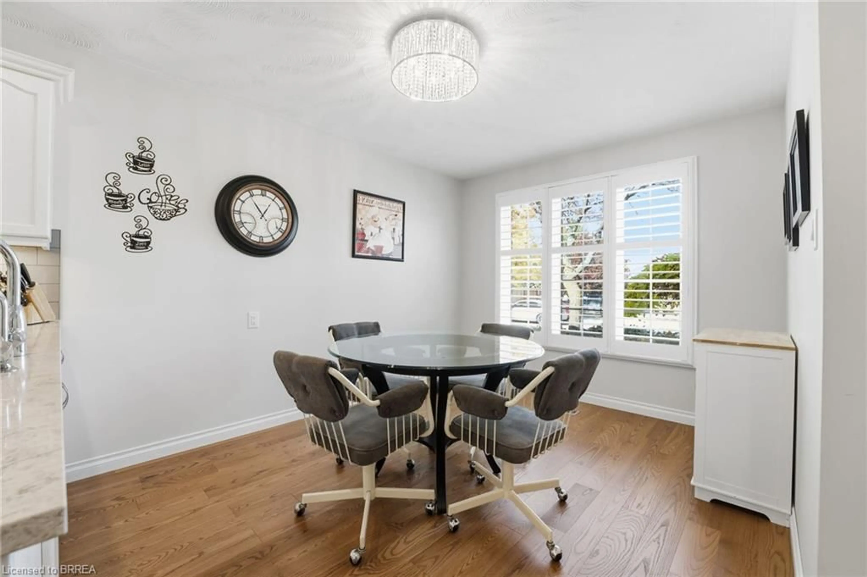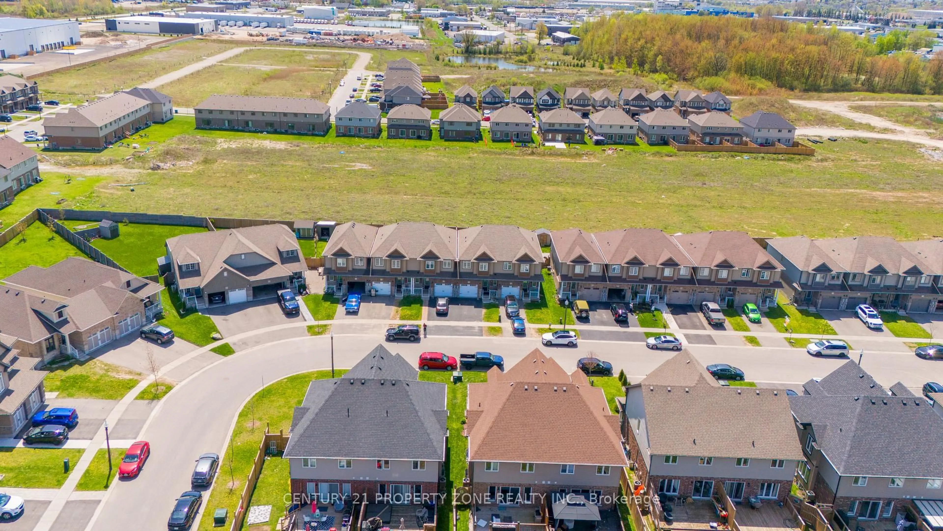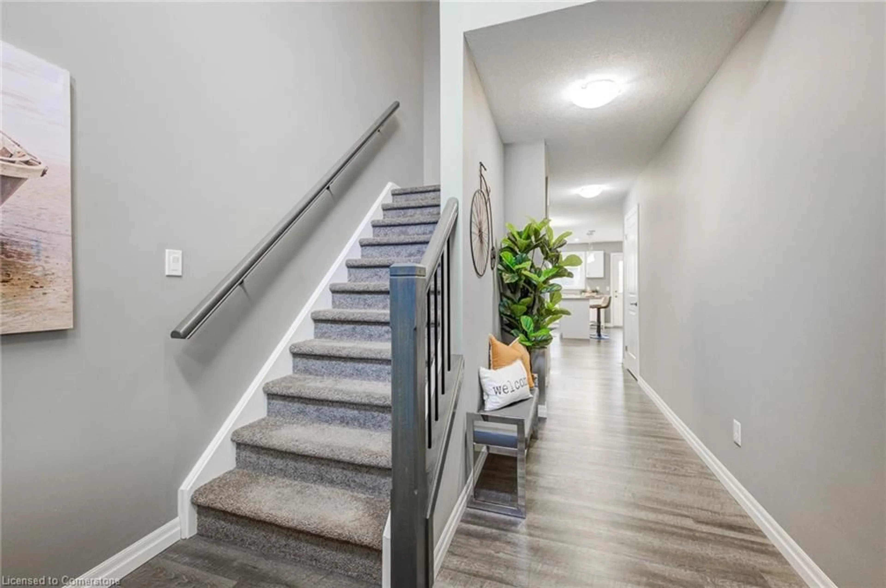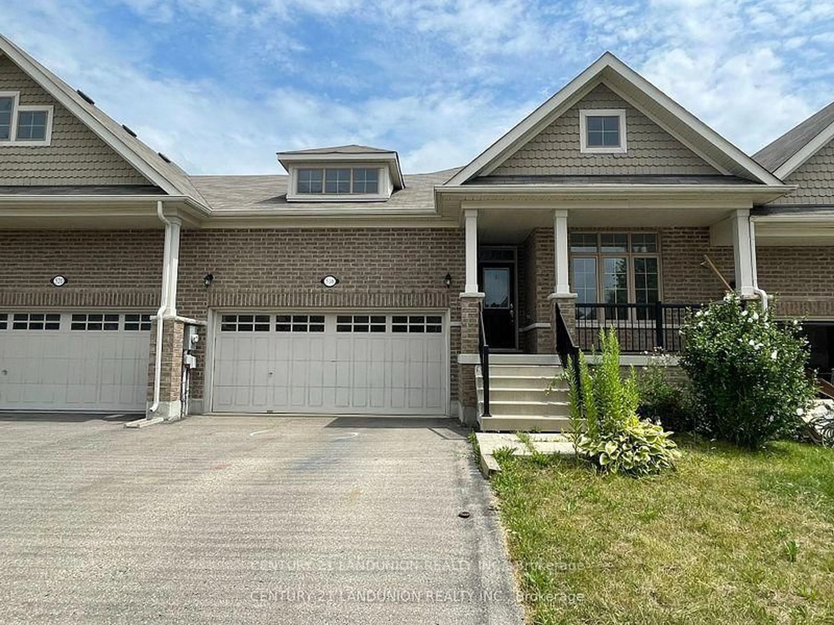53 Heron's Landng #31, Woodstock, Ontario N4T 1V2
Contact us about this property
Highlights
Estimated valueThis is the price Wahi expects this property to sell for.
The calculation is powered by our Instant Home Value Estimate, which uses current market and property price trends to estimate your home’s value with a 90% accuracy rate.Not available
Price/Sqft$313/sqft
Monthly cost
Open Calculator
Description
Experience maintenance-free luxury living in this beautifully maintained condo located in one of Woodstock’s most sought-after communities! This home offers exceptional comfort, style, and functionality with high-end finishes and thoughtful upgrades. Step inside to an inviting open-concept main level featuring engineered hardwood flooring throughout. The chef’s kitchen is a true standout, with quartz countertops, stainless steel appliances, and LED under-cabinet lighting—perfect for both cooking and entertaining. The spacious living room includes a cozy gas fireplace and sliding patio doors leading to your private back deck, complete with a power awning for shaded relaxation or outdoor gatherings. The primary bedroom suite is a peaceful retreat, featuring double closets and a stunning 3-piece ensuite with a walk-in tiled shower. A 2-piece powder room and laundry area on the main level add convenience to everyday living. The finished basement provides even more space to enjoy, with a large rec room featuring a second gas fireplace, a dedicated office area, and a 4-piece bathroom. Additional features include an owned water softener, ample storage, and direct garage access to the main level. Located just minutes from shopping, trails, and Highways 401 & 403, this home offers the perfect balance of comfort, convenience, and community. Don’t miss your opportunity to join this prestigious condo development—book your private showing today!
Property Details
Interior
Features
Basement Floor
Storage
4.95 x 5.56Family Room
5.64 x 8.71Bathroom
3.71 x 1.934-Piece
Bedroom
4.39 x 4.06Exterior
Features
Parking
Garage spaces 1
Garage type -
Other parking spaces 1
Total parking spaces 2
Property History
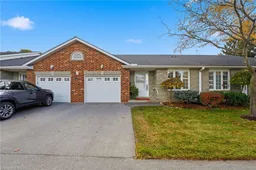 25
25