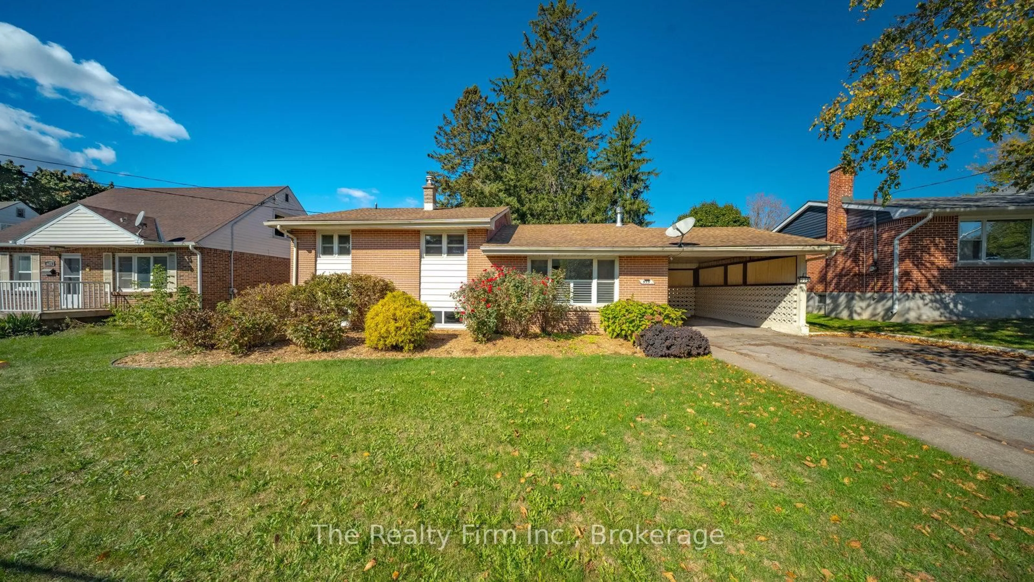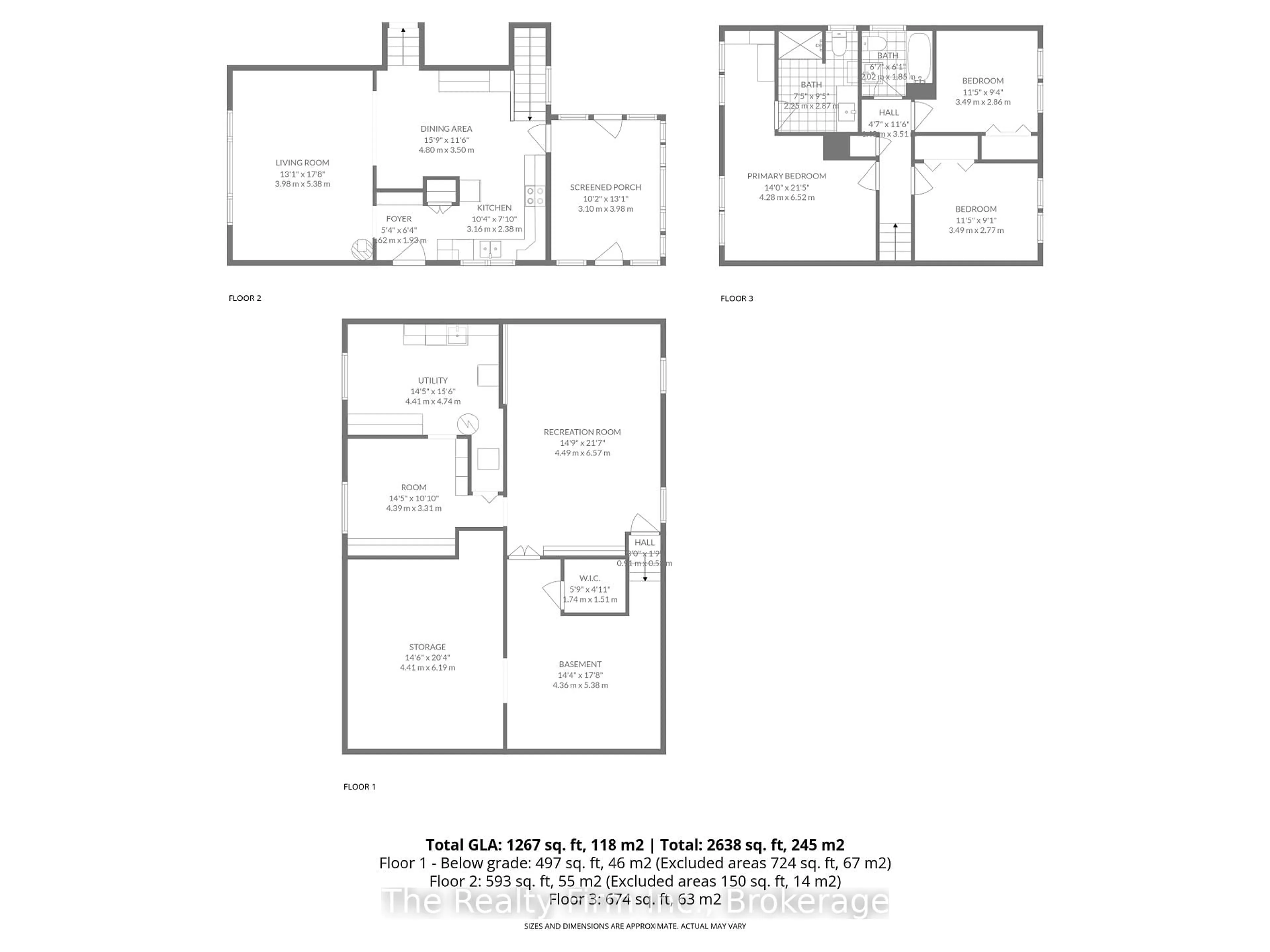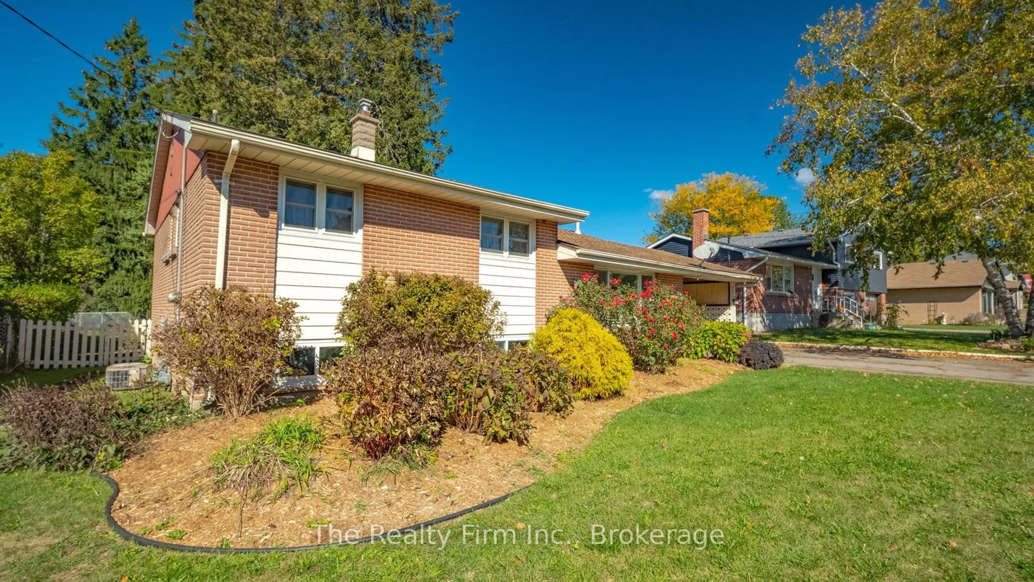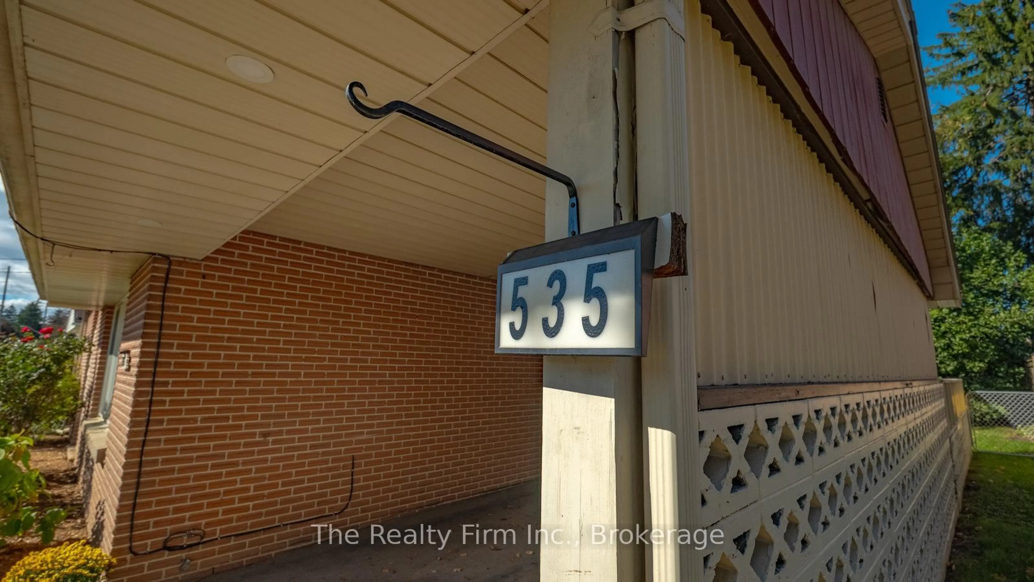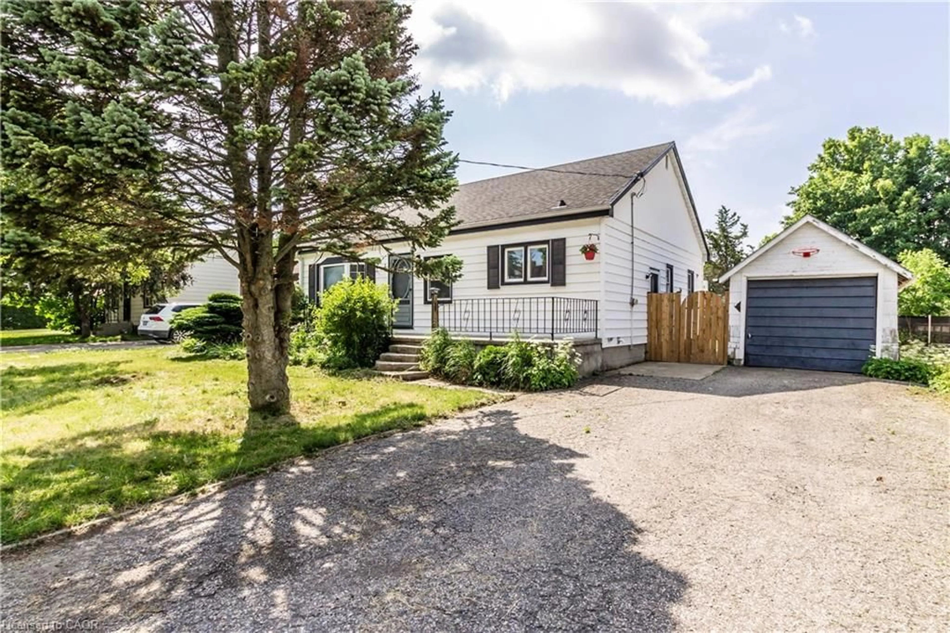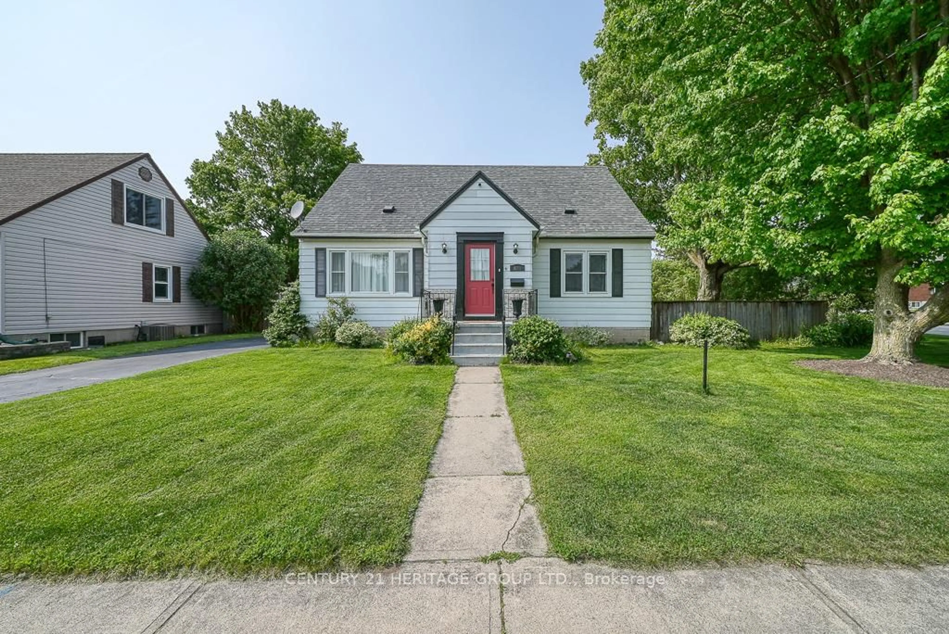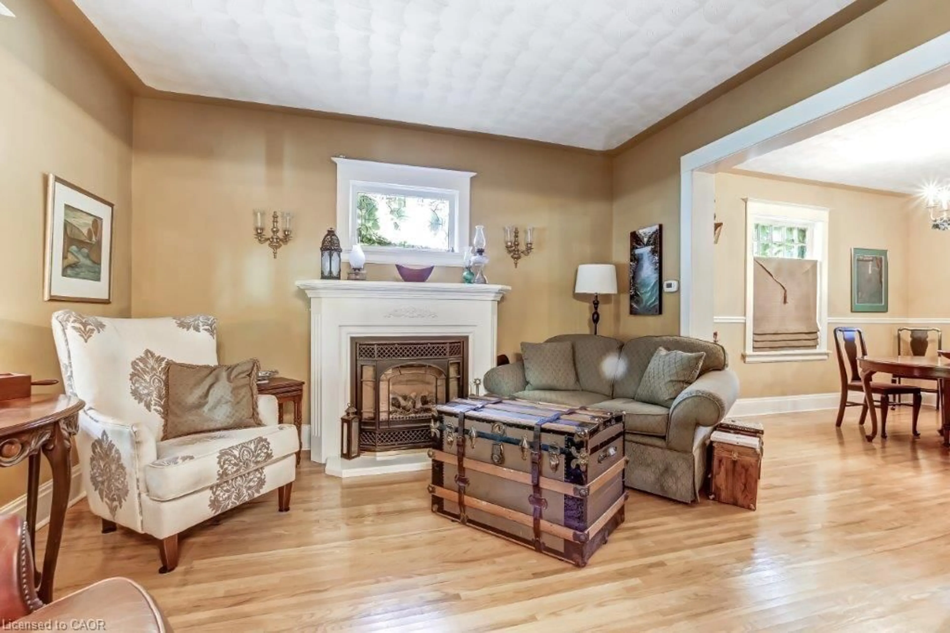535 Devonshire Ave, Woodstock, Ontario N4S 5P9
Contact us about this property
Highlights
Estimated valueThis is the price Wahi expects this property to sell for.
The calculation is powered by our Instant Home Value Estimate, which uses current market and property price trends to estimate your home’s value with a 90% accuracy rate.Not available
Price/Sqft$453/sqft
Monthly cost
Open Calculator
Description
Attention Home Buyers! This 3 bedroom, 3-level sidesplit is ready to welcome its new owners . With many updates in the last 10 years including a complete kitchen remodel. Timeless white shaker cabinetry, stone countertops, oodles of cupboard space and an island. The living room is spacious with original hardwood floors, beautiful natural light and a gas fireplace. This level also has a 3-season sunroom giving you access to your fully-fenced backyard and the side patio area. Upstairs is carpet-free with original hardwood floors and this is where you will find 3 bedrooms and 2 baths. The primary bedroom has a brand-new custom walk-in closet and a renovated 3pc ensuite. 2 additional nice-sized bedrooms with ample closet space, a renovated 4pc bathroom and a linen cupboard complete this level. The lower level offers a large rec room, a flex-space with vintage built-in cabinetry an new floors ideal for the hobbyist, crafter / sewer, a toy room, or for those that work from home - an office. Use your creativity an finesse these spaces to suit you. The windows on this level are large and provide excellent natural light to the area. The utility room and a massive crawl space with a cedar lined closed complete this level. There is parking for 5 vehicles and it is walking distance to Northdale Public School. Walk the path to Northland Park and Roth Park and the walking trails at Pittock are a short drive or a walk away.
Upcoming Open House
Property Details
Interior
Features
Main Floor
Kitchen
3.16 x 2.38Eat-In Kitchen / Stone Counter
Living
5.38 x 3.98hardwood floor / Fireplace / California Shutters
Sunroom
3.98 x 3.1carpet free / O/Looks Backyard
Foyer
1.93 x 1.62Exterior
Features
Parking
Garage spaces -
Garage type -
Total parking spaces 5
Property History
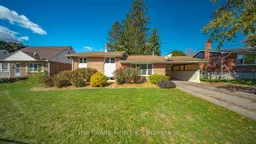 34
34
