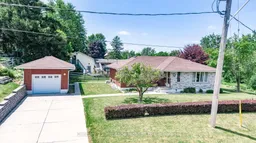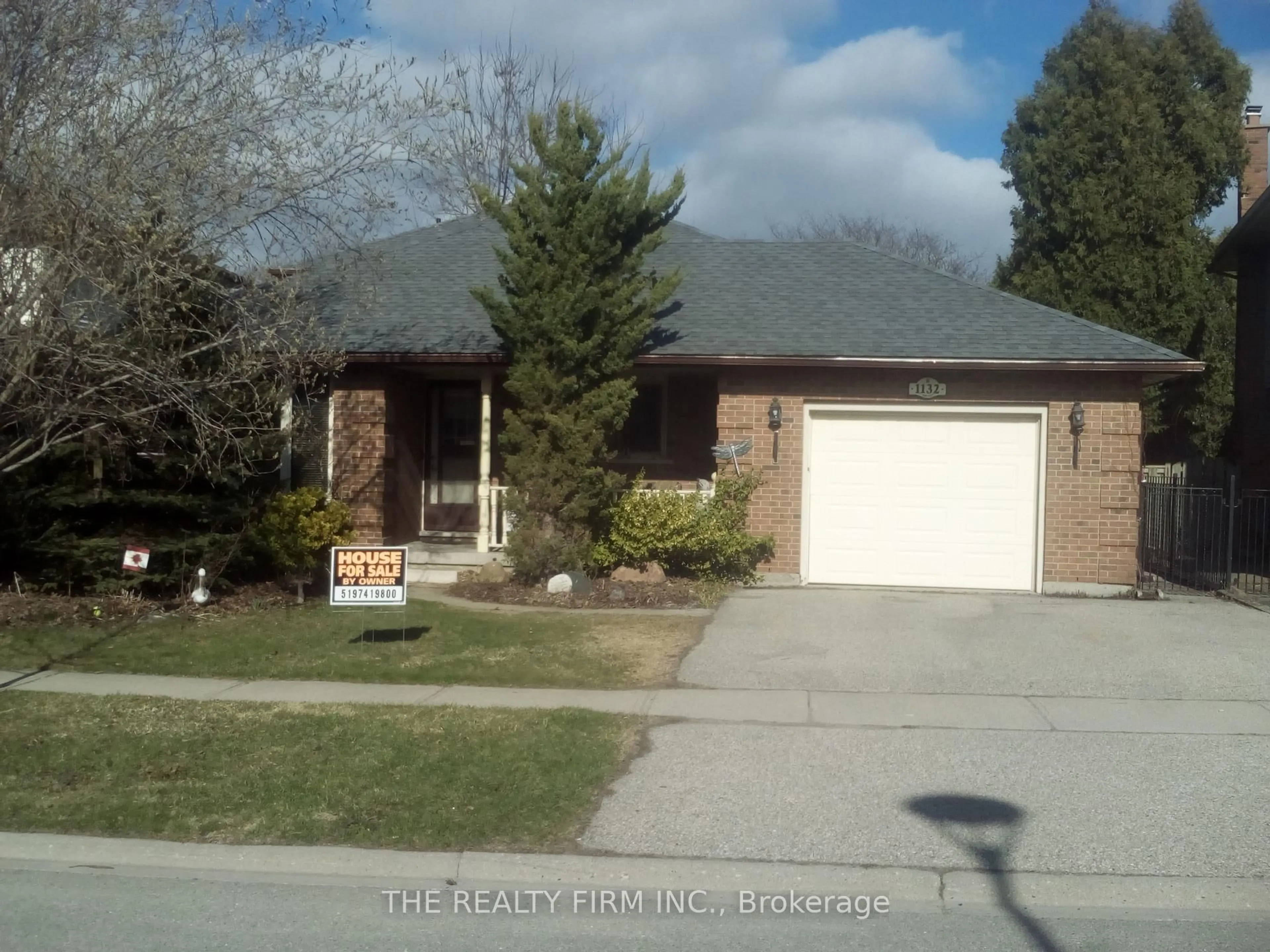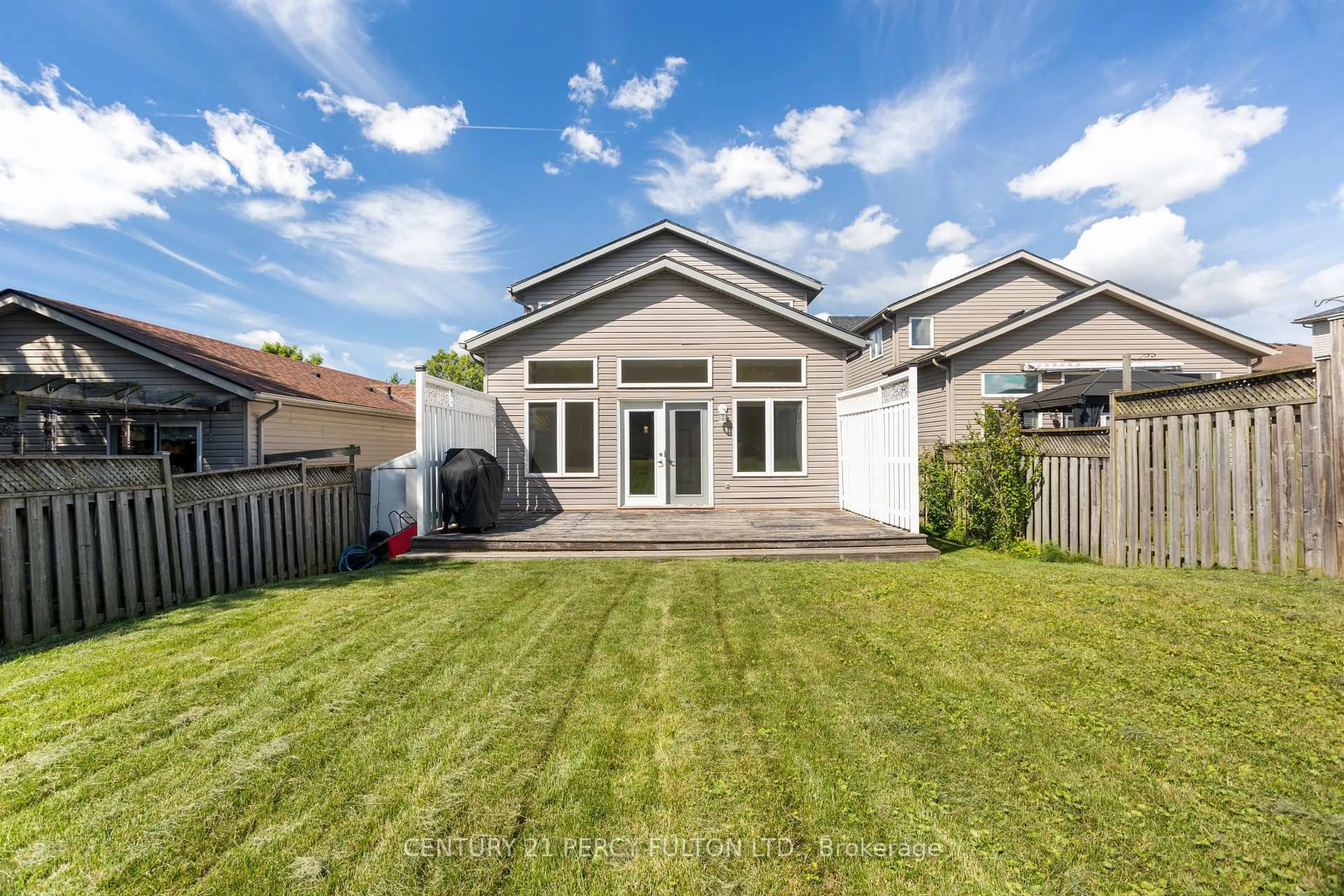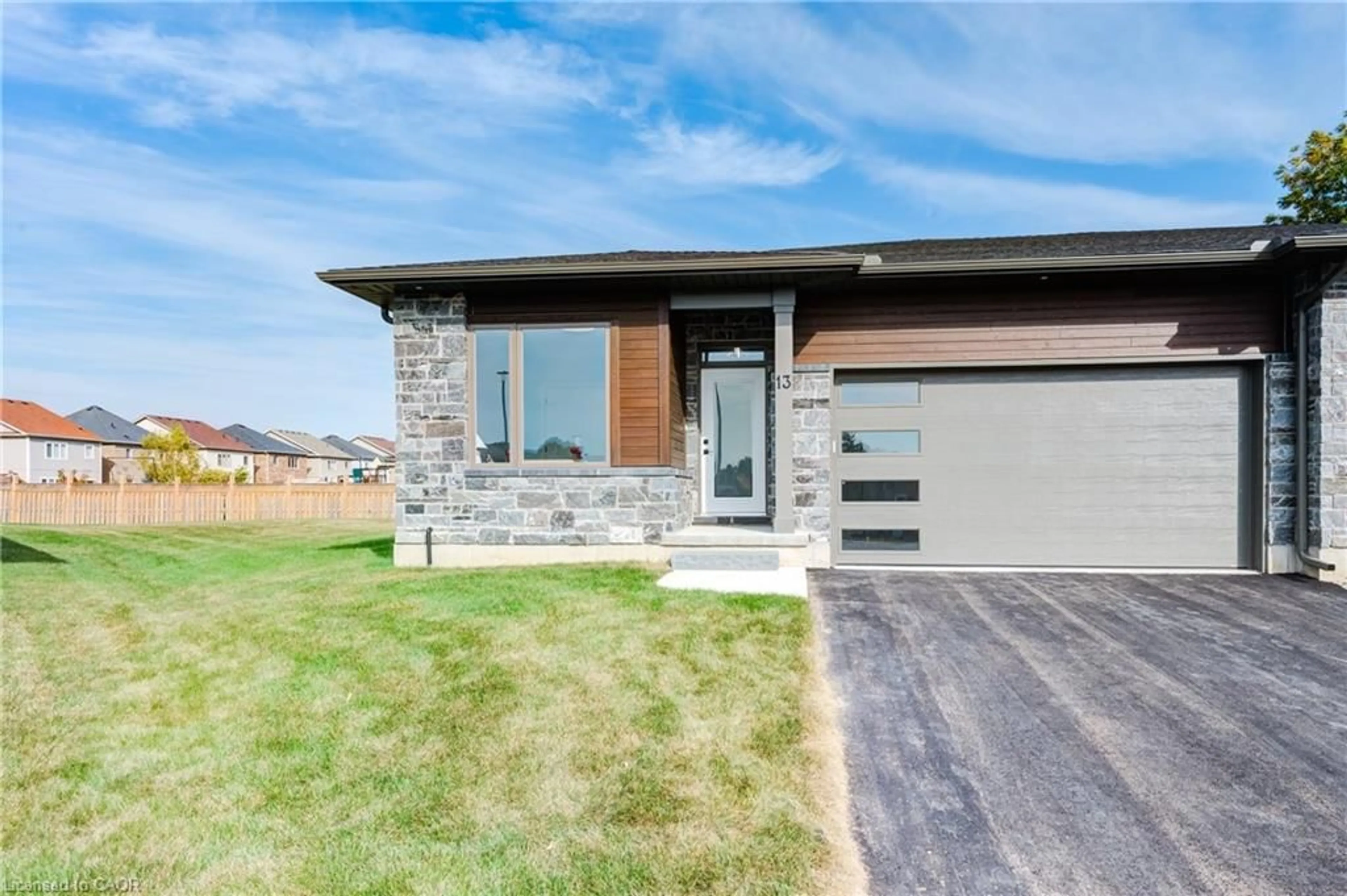One of a kind! This 1200 square foot bungalow is truly irreplaceable. Situated on an elevated lot at the end of Lee Ave, it offers an enchanting view of Lake Pittock and the surrounding parkland. Just a few steps from conservation trails and lake access to launch your kayak, this is the ideal spot for anyone who loves the outdoors. The home has a classic floor plan with a private eat-in kitchen and an open living/dining room. An addition, professionally completed in 1989, extended the front living room - offering abundant daylight and wonderful window views. There are three bedrooms on the main floor and a 4-pc bathroom. In the basement is an enormous recreation room and games room with a gas fireplace, a large finished laundry room accommodating a 2-pc bathroom, and plenty of room for storage. This home is in immaculate condition and has been very well kept by its sole owner. There is gleaming hardwood flooring in some rooms, windows were all replaced over time, a new furnace was installed in 2022, and new 100 amp breakers in 2018. A custom built detached brick garage measures an oversize 14 by 25 feet with 10 foot ceiling height, allowing you to park your car and your canoe. A great find for anyone considering a special move.
Inclusions: Built-in oven and countertop stove.
 35
35





