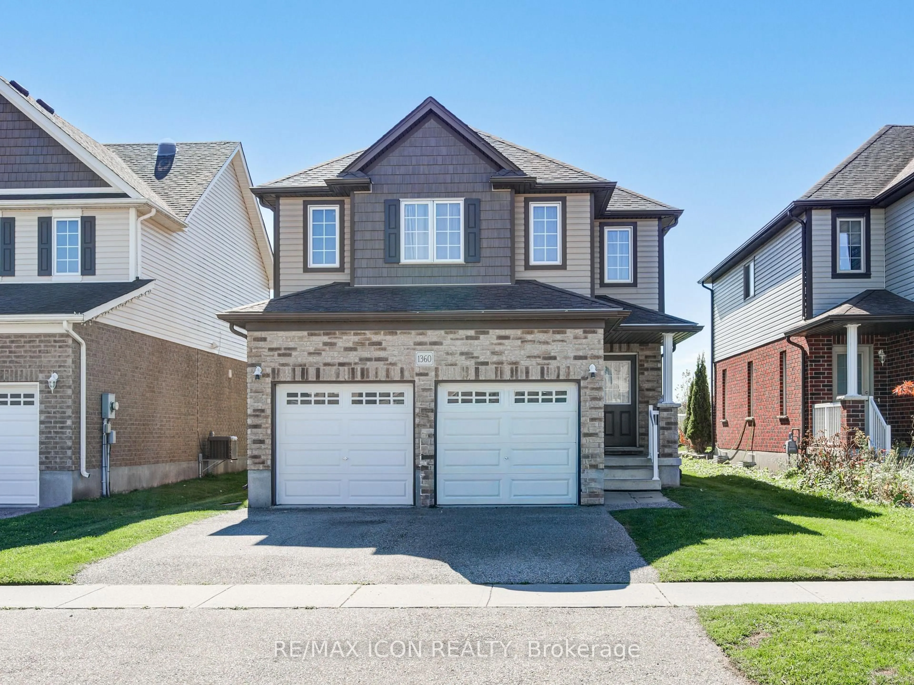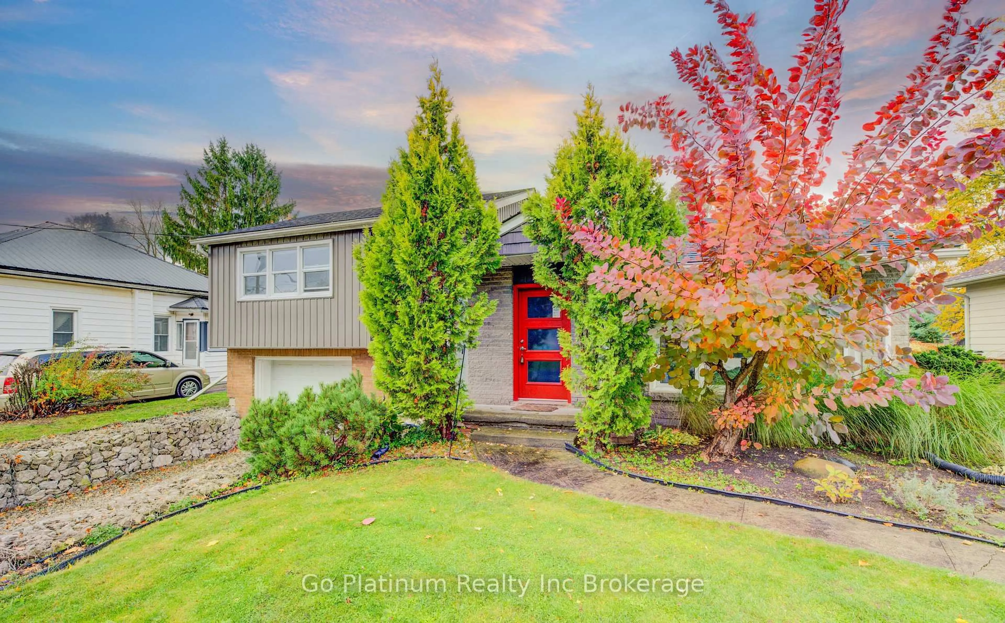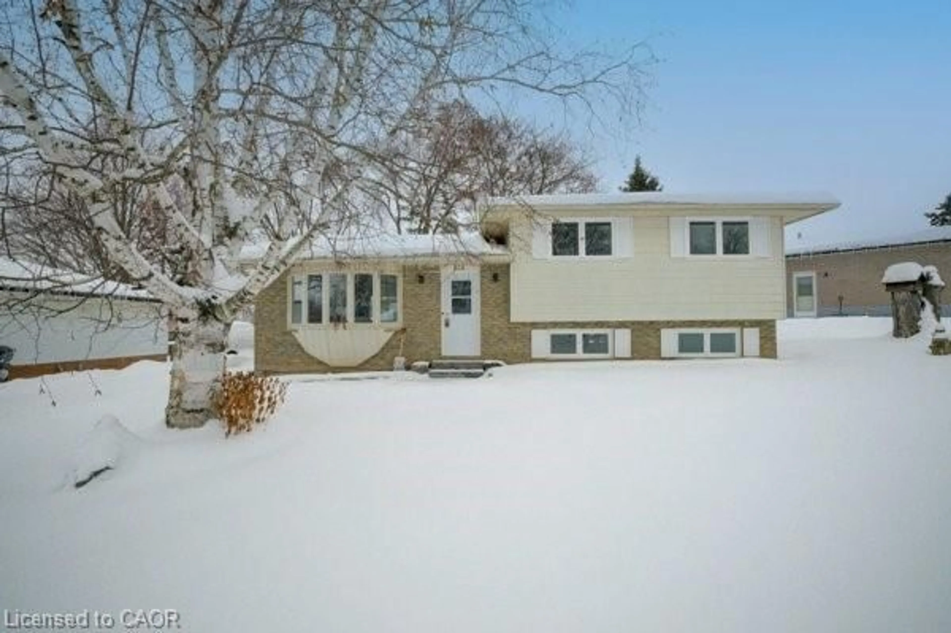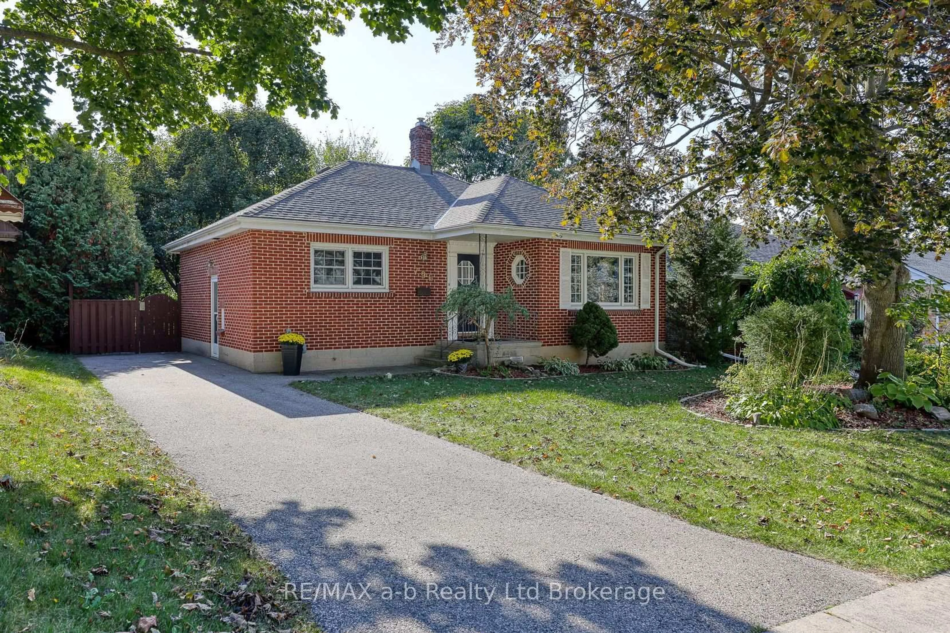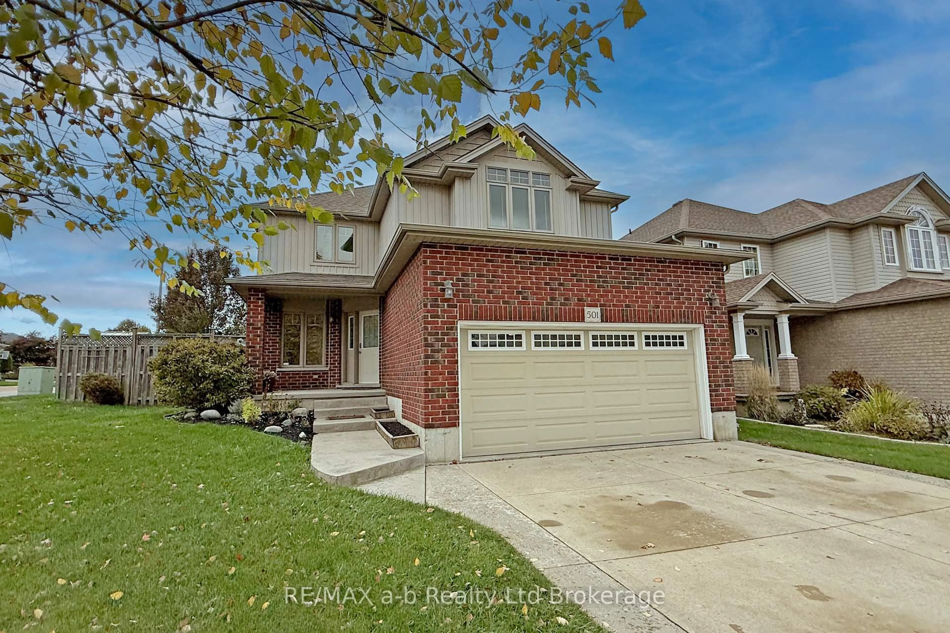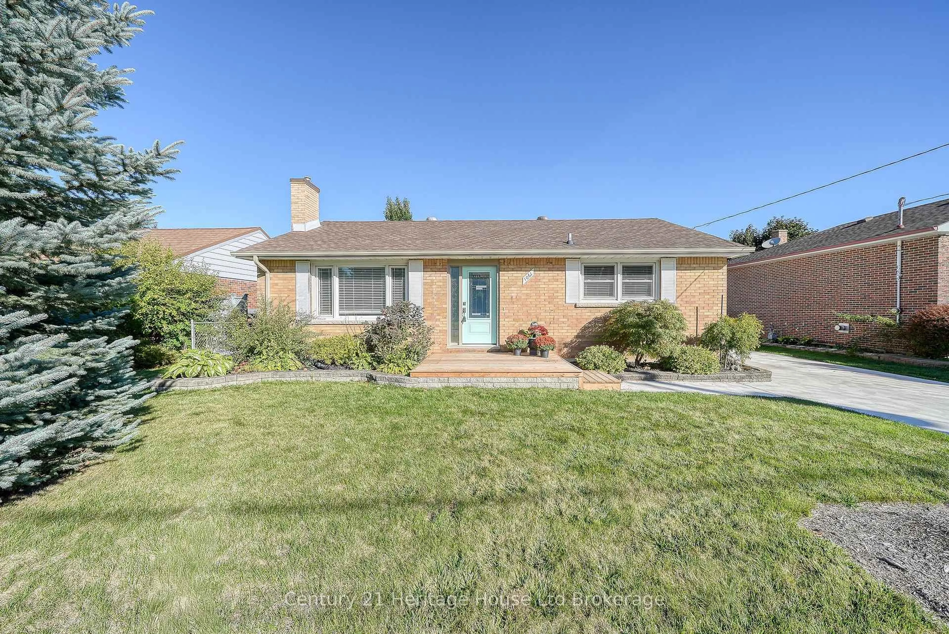Welcome to this beautifully maintained detached bungalow nestled on a spacious 0.35-acre lot in a peaceful rural setting just outside Woodstock. With 3+1 bedrooms and 1 bathroom, this home offers the perfect blend of country charm and modern comfort. Step into the updated kitchen featuring stylish finishes and a walkout to a private balconyideal for enjoying your morning coffee with serene views. The bright and airy living room boasts a large picture window and a cozy electric fireplace, creating a welcoming space for relaxation. The fully finished basement adds valuable living space, including a generous rec room warmed by a gas stove fireplaceperfect for movie nights, entertaining, or a kids play area. Outdoors, the expansive yard invites you to enjoy evening bonfires, summer BBQs, and outdoor movie nights under the stars. Dont miss the 21ft x 24ft detached garage with separate hydro panel that is perfect for storing all of your toys! Whether youre looking for your first home, a quiet retreat, or room to grow, this charming bungalow offers it all. Dont miss your chance to experience the best of country living just minutes from city conveniences.
Inclusions: Dishwasher, Dryer, Garage Door Opener, Microwave, Refrigerator, Stove, Washer, Central Vac "as-is"
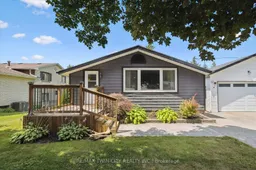 50
50

