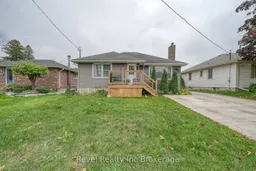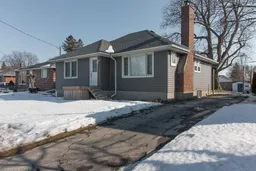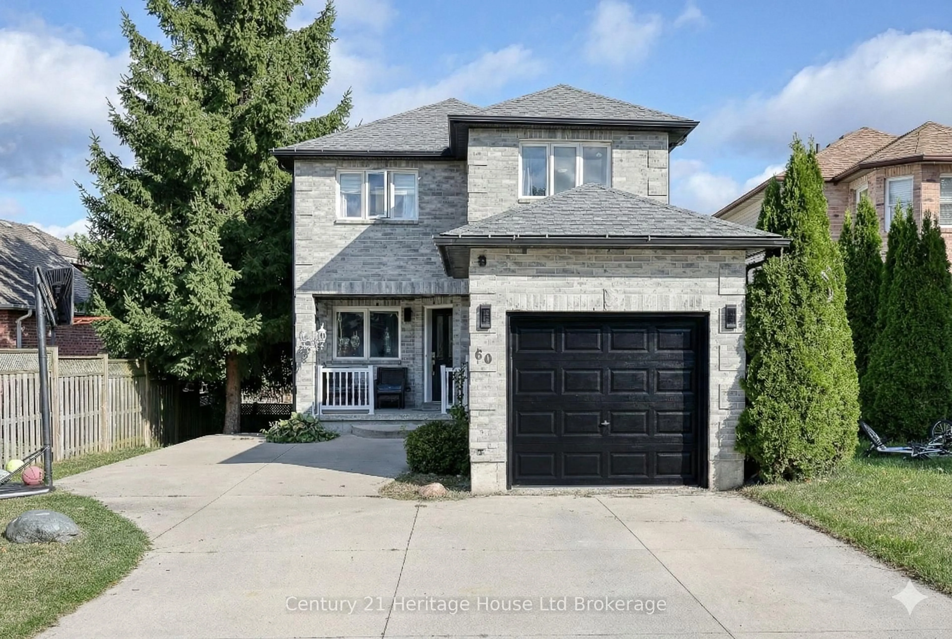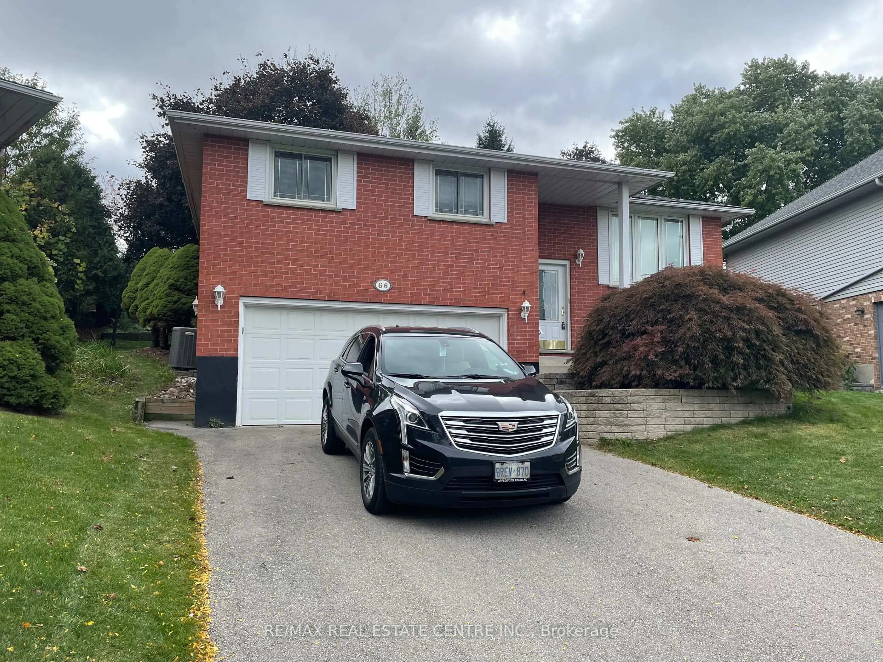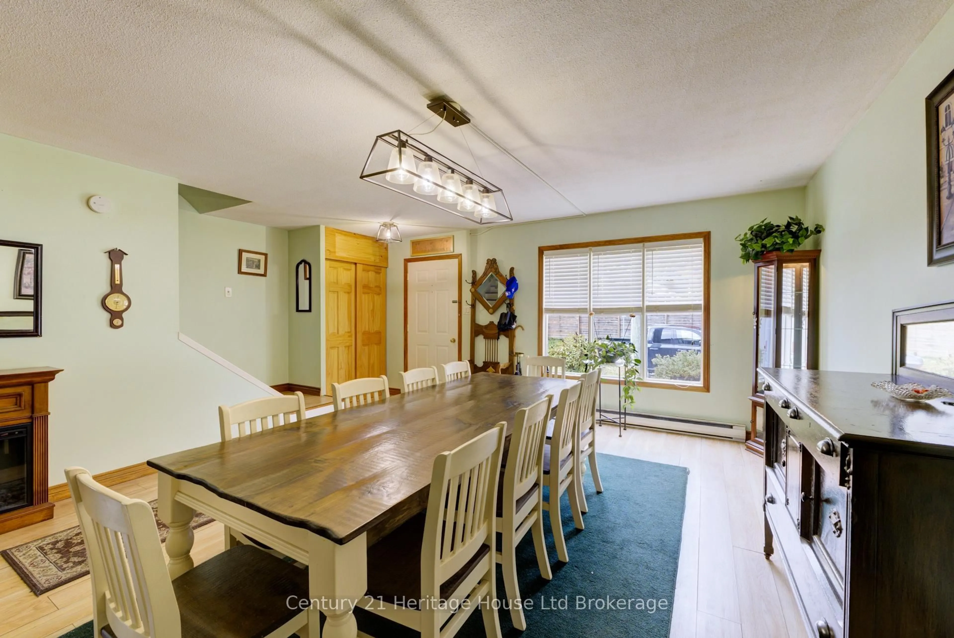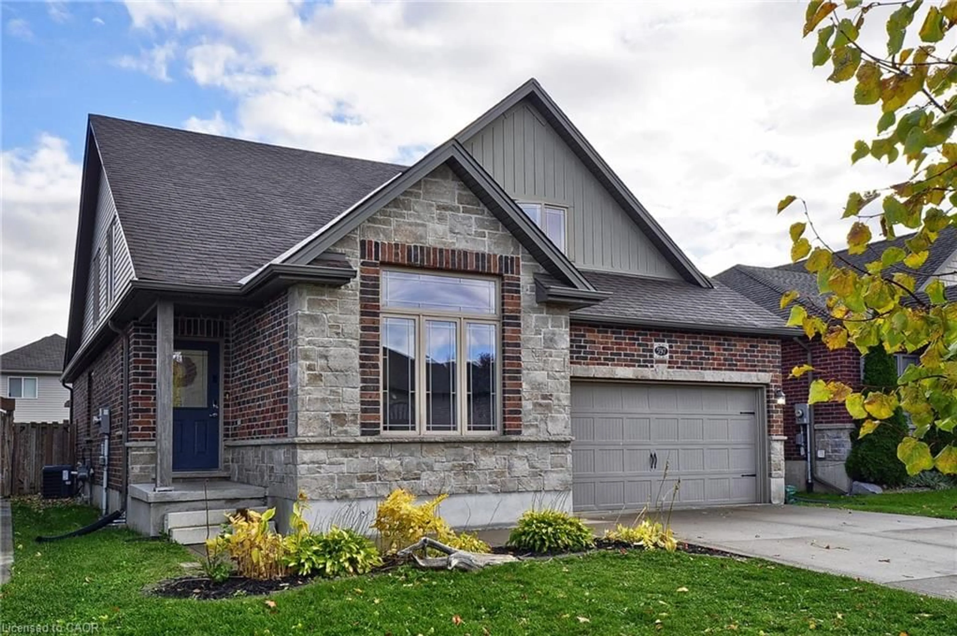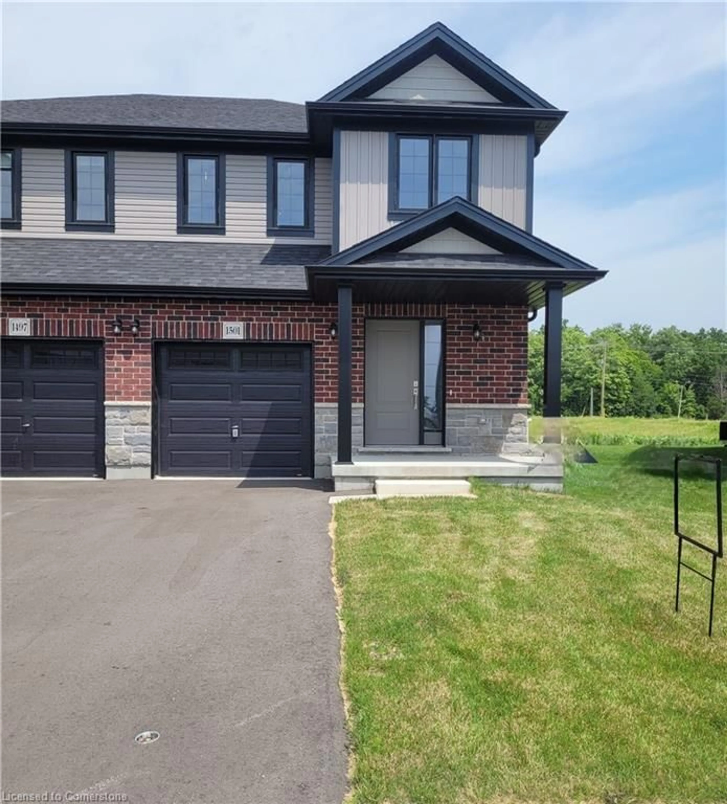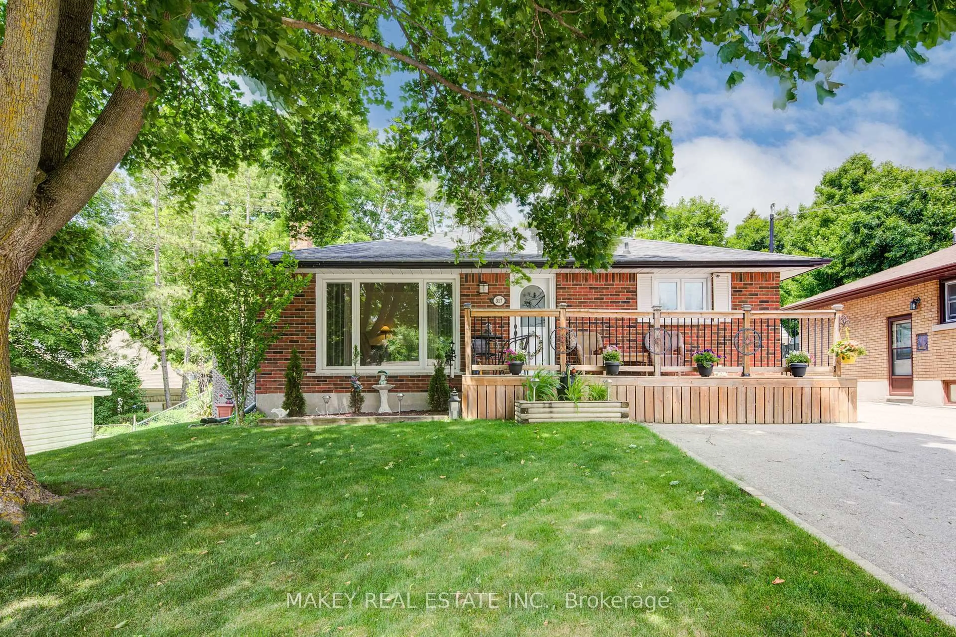Welcome Home to 764 Devonshire Avenue in North Woodstock. This charming, turn-key bungalow will instantly win you over. With its double concrete driveway, inviting curb appeal, and modern updates throughout, this home checks all the boxes! Step inside to find a beautifully renovated kitchen featuring quartz countertops, stainless steel appliances, and bright, tasteful décor that makes the space feel instantly welcoming. The main level offers three bedrooms and a four-piece bath, perfect for family living or guests. Downstairs, you'll find a spacious finished rec room, a fourth bedroom, and a shared three-piece bath, providing plenty of flexibility for a growing family, home office, or in-law setup. The bright and airy laundry room adds a touch of comfort and practicality. Enjoy outdoor living in the fully fenced backyard, complete with a deck for relaxing or entertaining, and lots of room for the kids or pets to play. Located in a family-friendly area close to parks, schools, and all amenities, this home offers the perfect blend of comfort, convenience, and style all you need to do is bring your belongings and move right in!
Inclusions: Fridge, Stove, Dishwasher, Washer, Dryer, blinds
