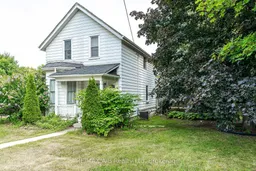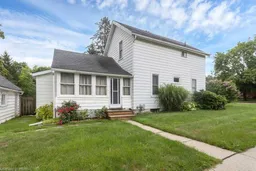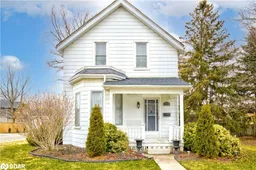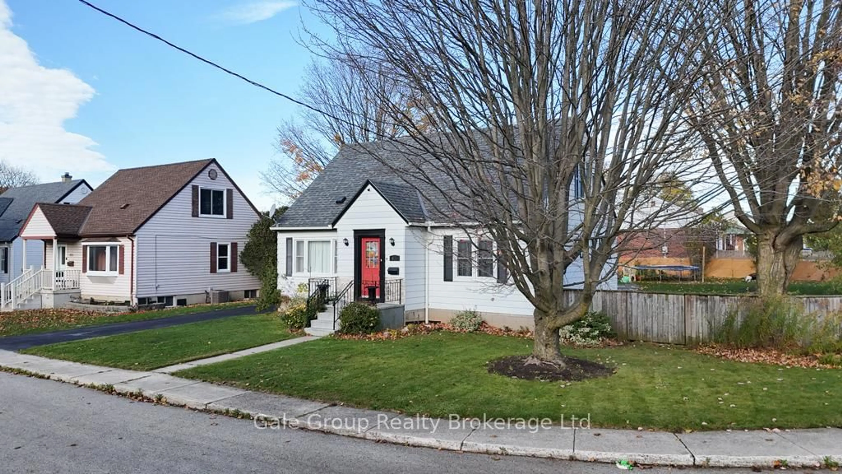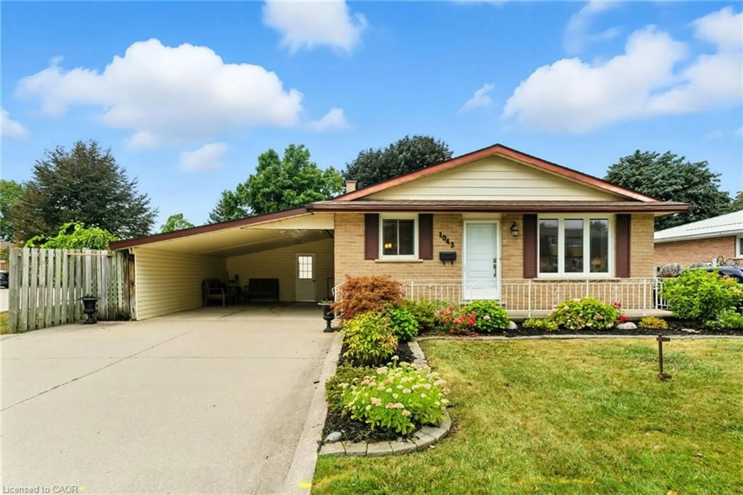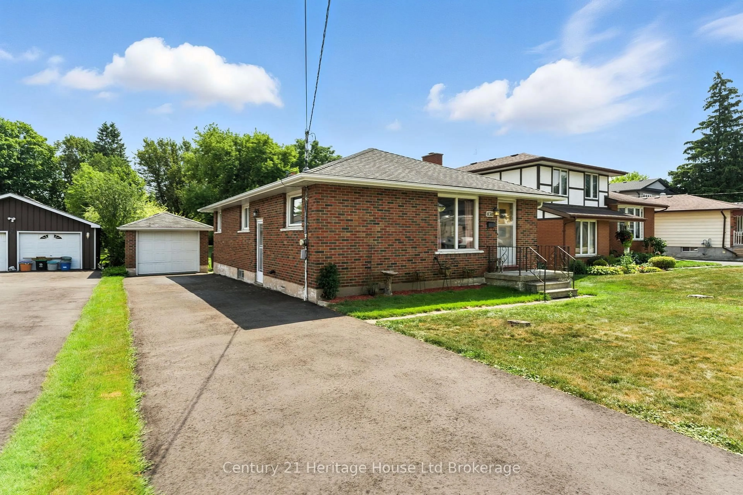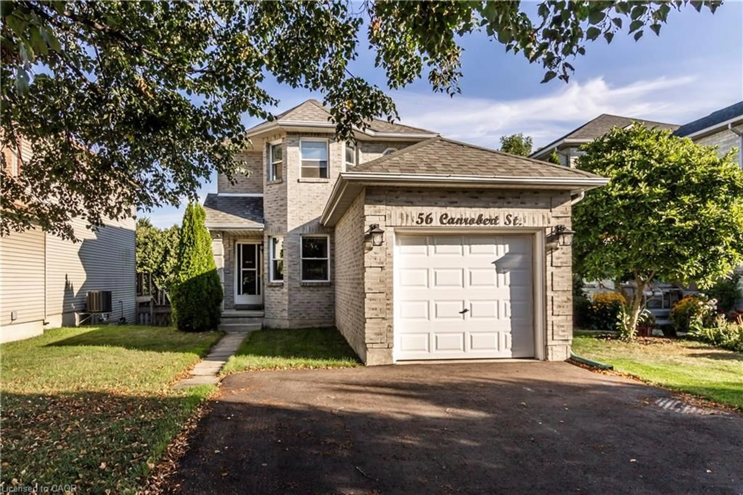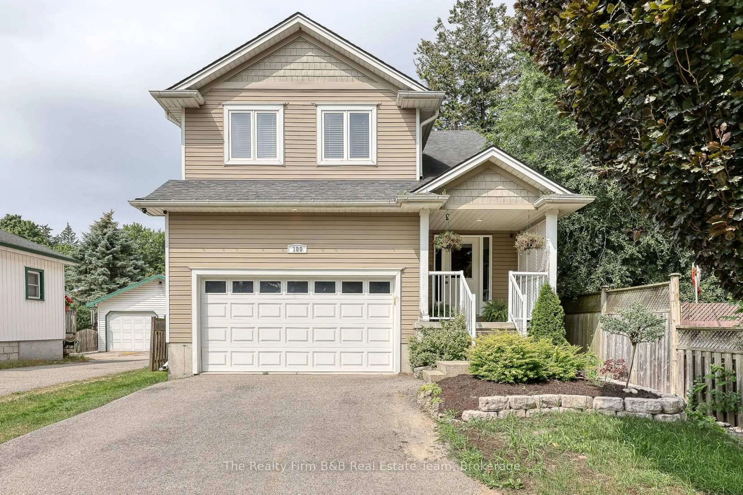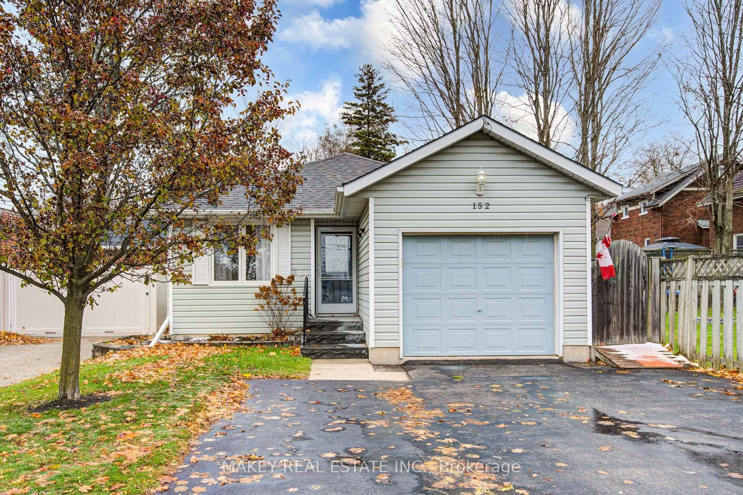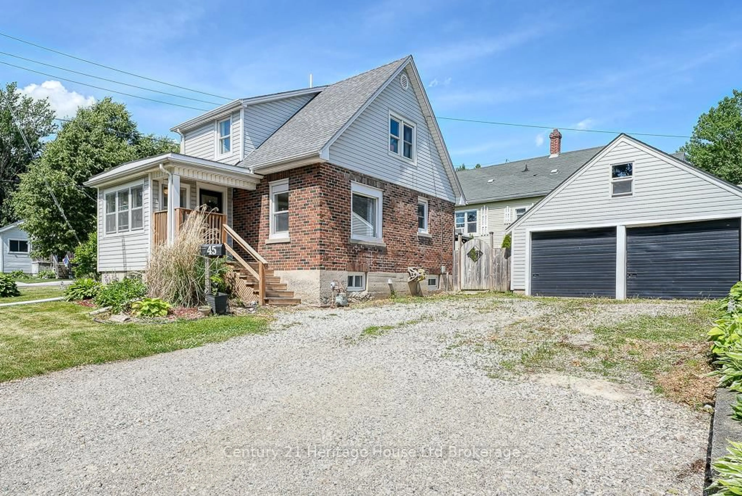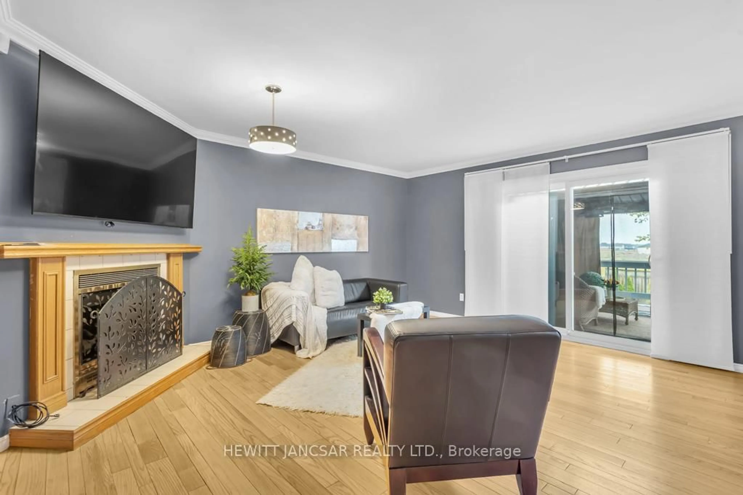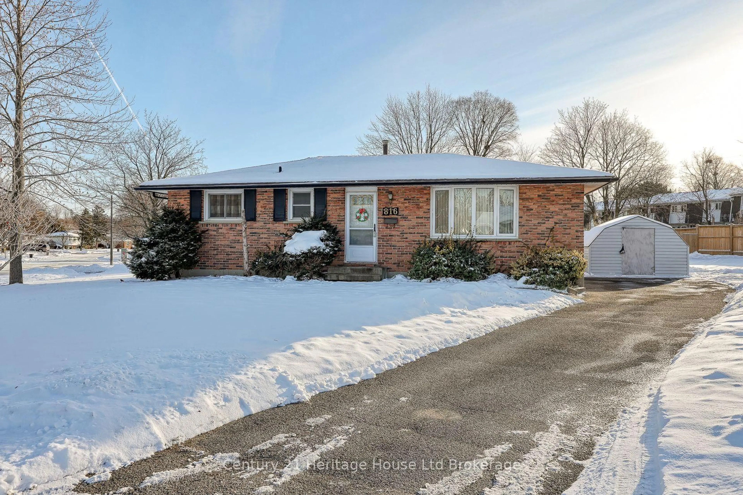Welcome to this charming century home, perfectly suited for first-time buyers or growing families. Nestled on a beautifully repaved street with brand new sidewalks, this property sits on an impressive 60' x 120' lot and is just minutes from downtown, schools, shopping, and offers easy access to the 401.Inside, you'll find the character of original hardwood floors and rich wood trim, paired with thoughtful modern updates. The home features three bedrooms, each with its own closet, and two renovated bathrooms a 3-piece on the main floor combined with laundry, and a 4-piece upstairs.The bright, spacious eat-in kitchen is a highlight, complete with a skylight and walkout to a large 20' x 18' deck, perfect for outdoor dining and summer evenings. The fully fenced backyard is landscaped with perennial gardens and includes a fire pit area for family gatherings.Additional living spaces include a front sitting room, a cozy living room, and a mudroom/sunroom entrance for added convenience. With 9.5-foot ceilings throughout the main floor and an oversized single detached garage, this home offers both charm and practicality.Close to all amenities and priced to sell, this home is the perfect blend of traditional character and modern comforts. A place you'll be proud to call home.
Inclusions: All appliances, including furnace, water softener and water heater on the property, are "as is" with no warranties or guarantees. This includes items under contract.
