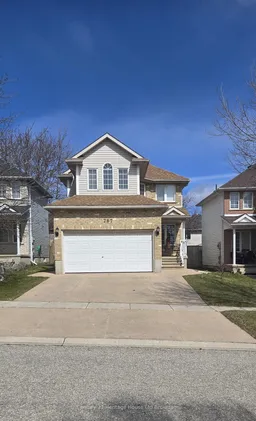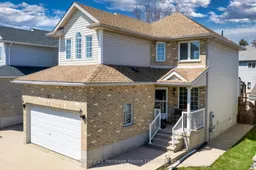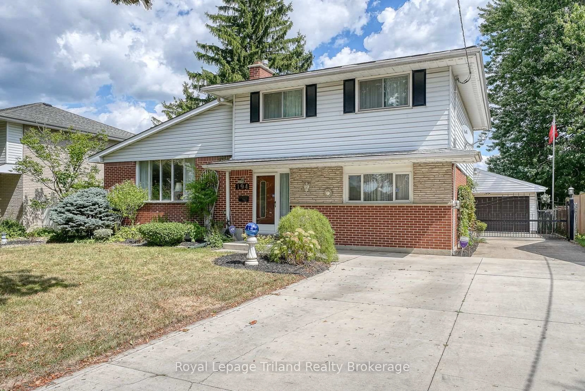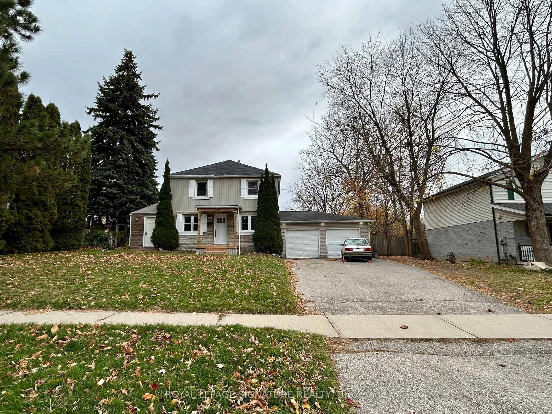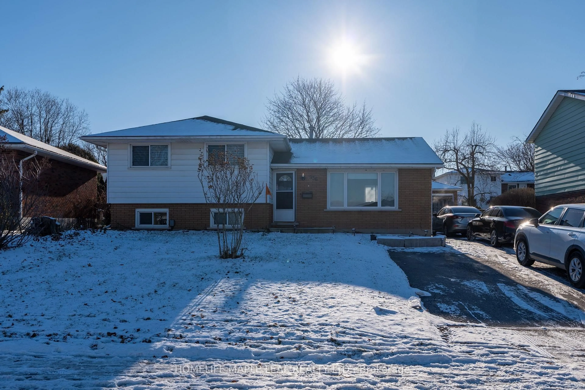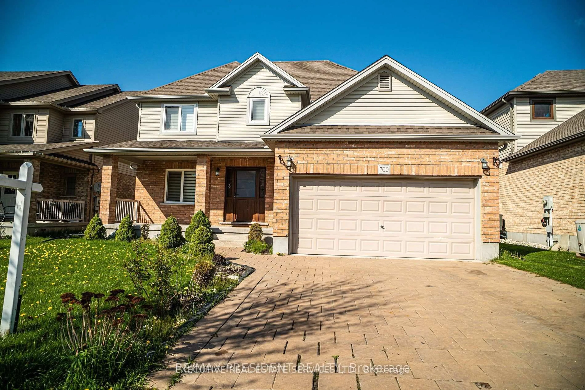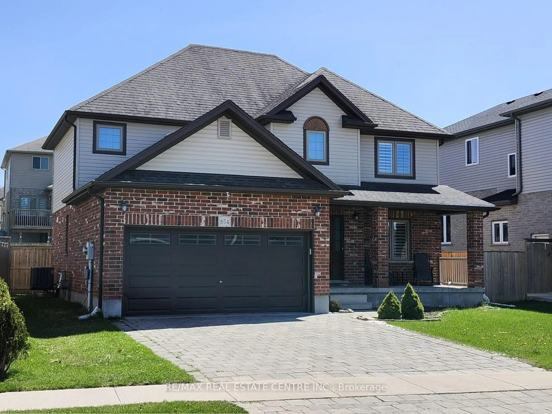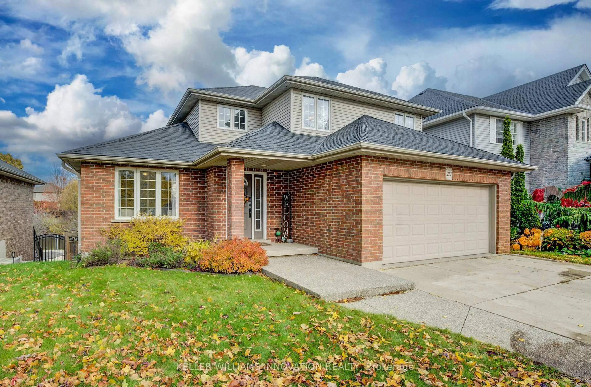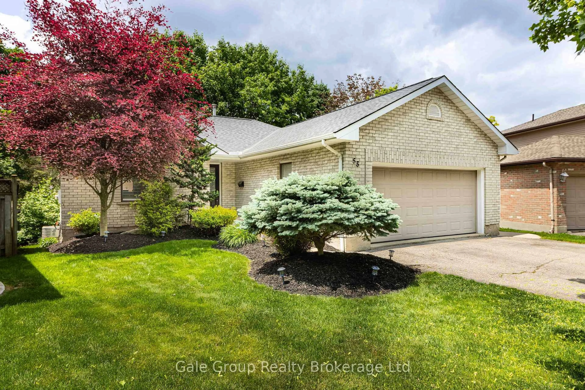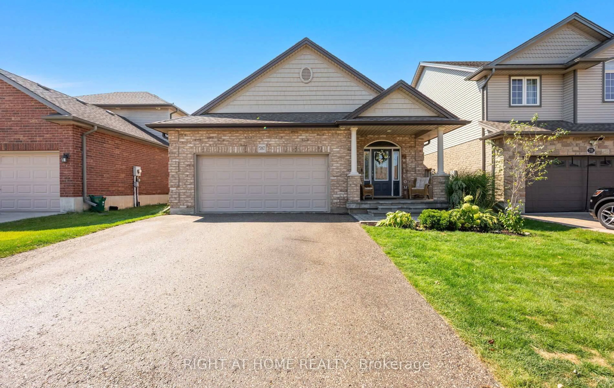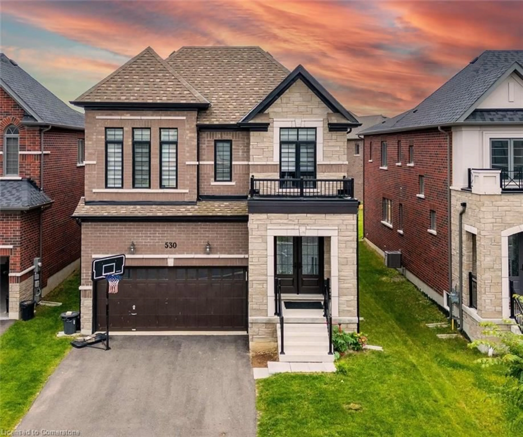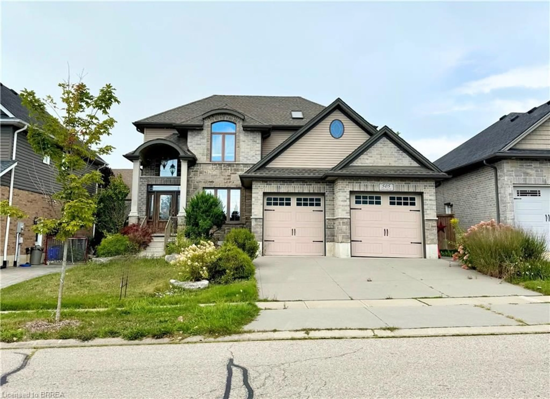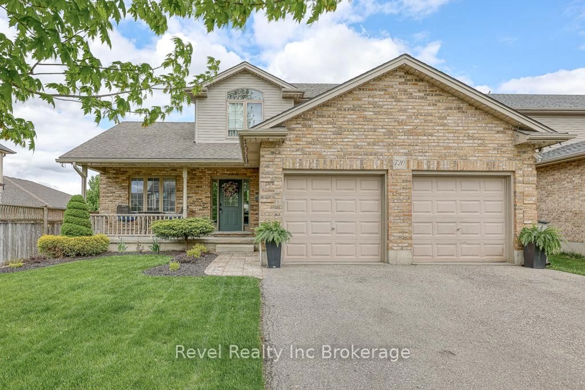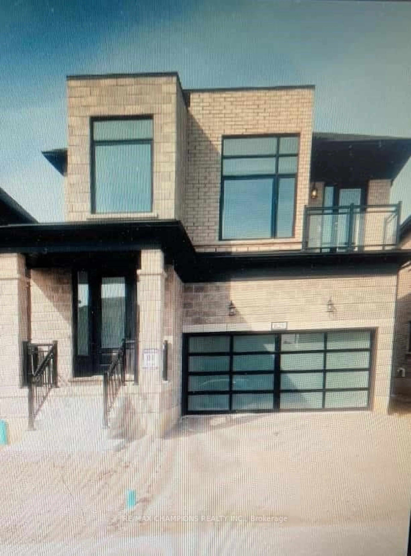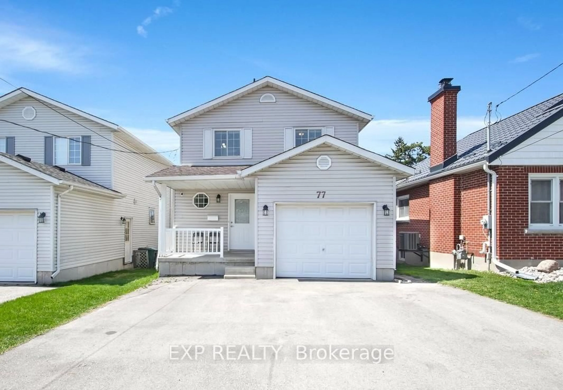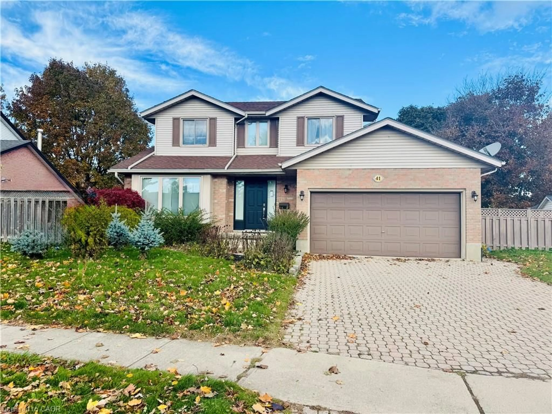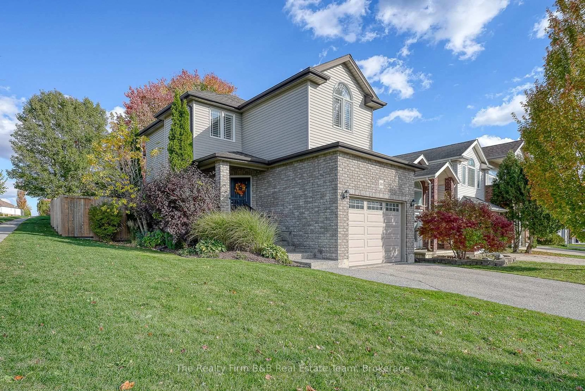Welcome to 787 Hunters Gate Crescent, a beautifully maintained 2-storey, carpet-free home located in one of Woodstock's most desirable neighborhoods. This spacious residence offers an ideal blend of comfort, convenience, and potential. Step inside to discover a bright and inviting main level featuring a large living room, eat-in kitchen, and a cozy solarium, the perfect space to relax and enjoy year-round sunshine. The covered back deck lets you extend your living space & enjoy the outdoors regardless of the weather. The primary bedroom boasts a private 4-piece ensuite, offering a peaceful retreat. Two other large rooms & 4 4-piece bath round out the upstairs. The finished basement presents in-law suite potential, complete with a roughed-in wet bar and a second 4-piece bathroom ideal for multi-generational living. Located close to Woodstock General Hospital and with quick access to 400-series highways, this home is perfect for commuters and healthcare professionals alike.
Inclusions: Fridge, stove, dishwasher, washer, dryer, window treatments
