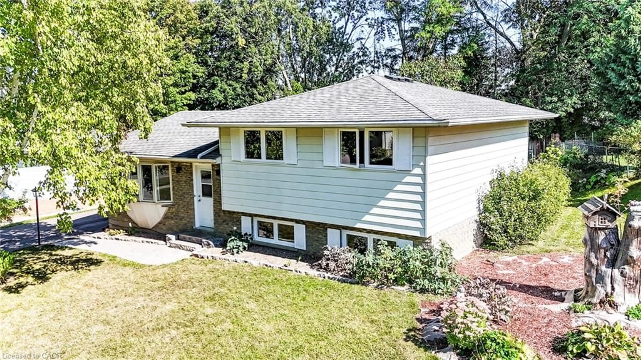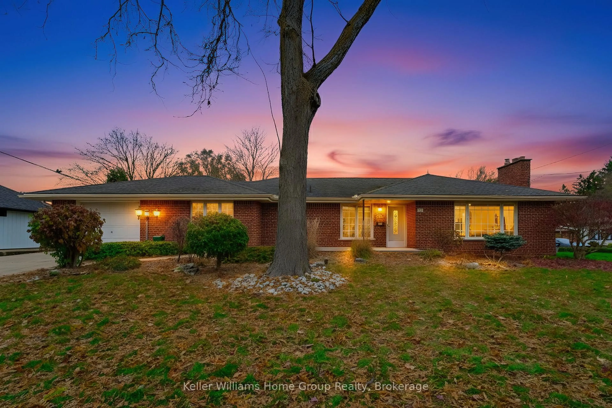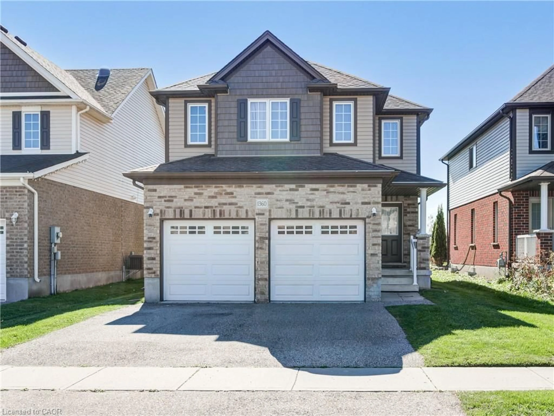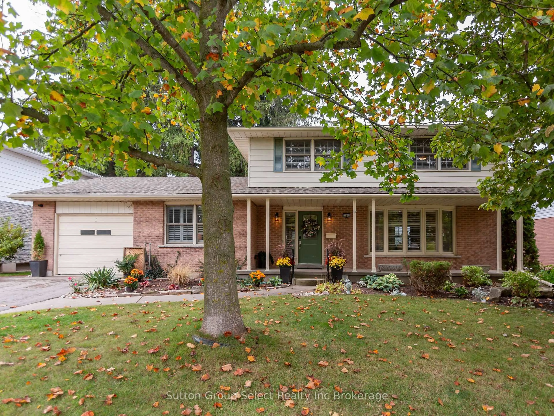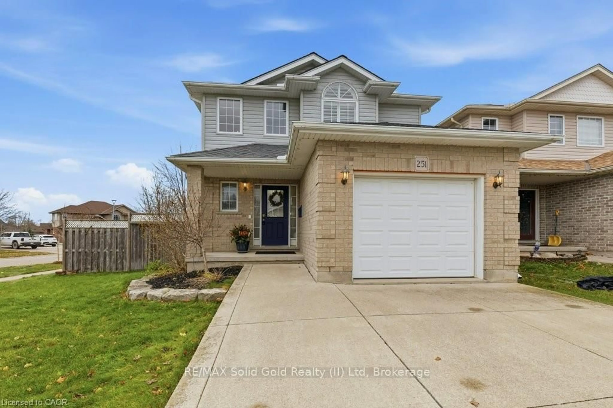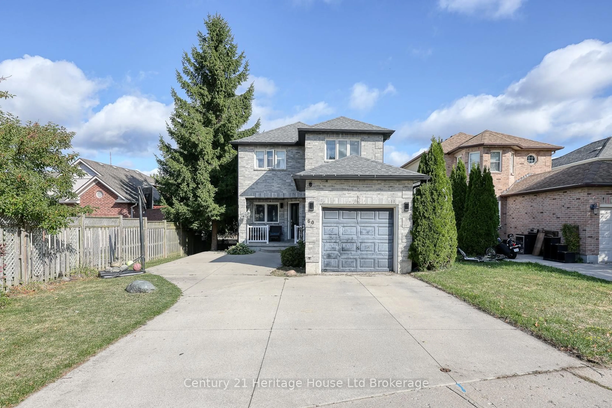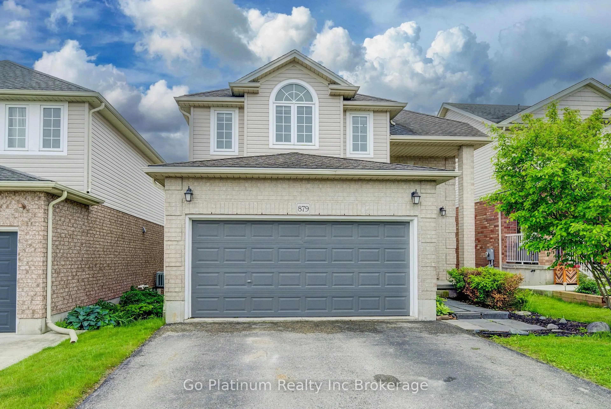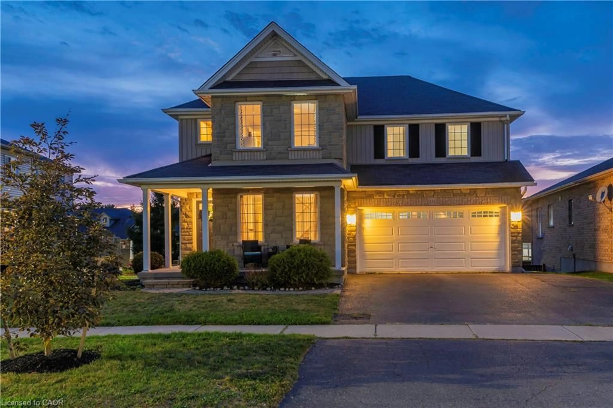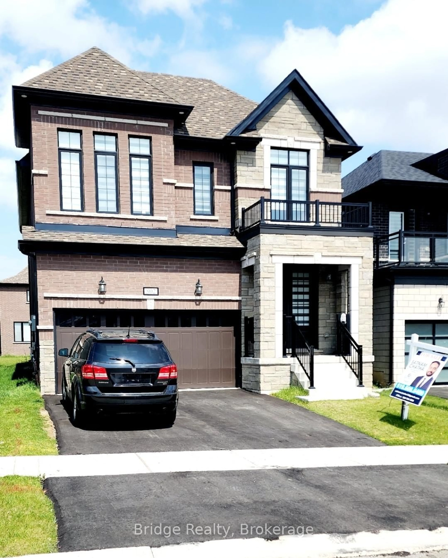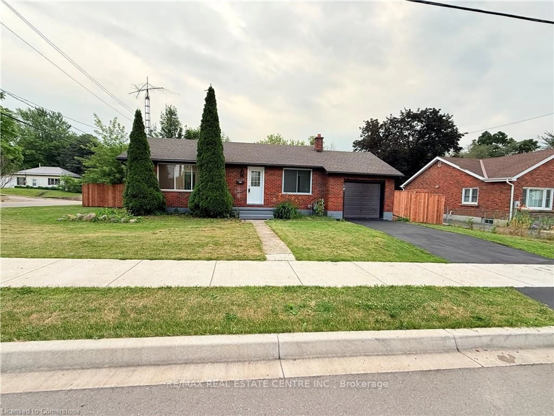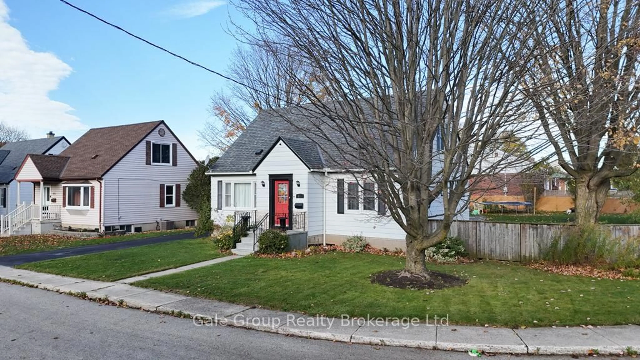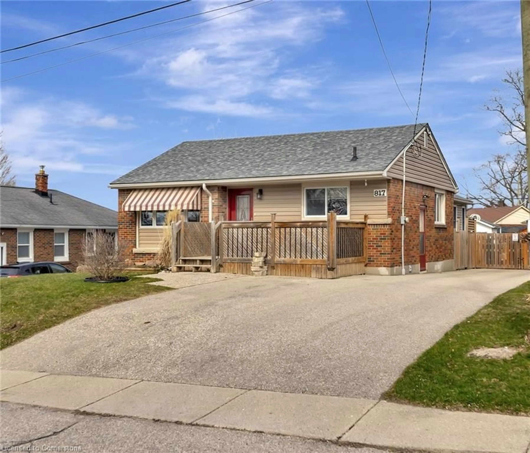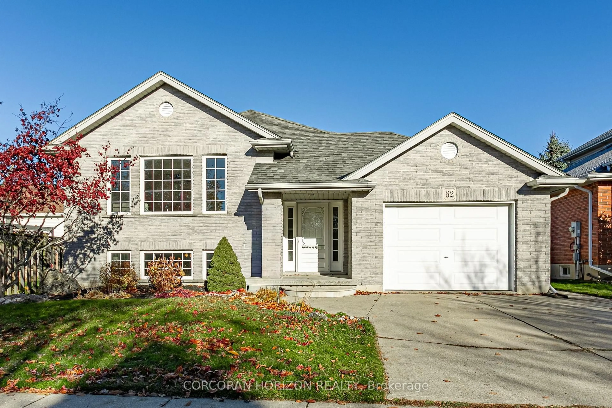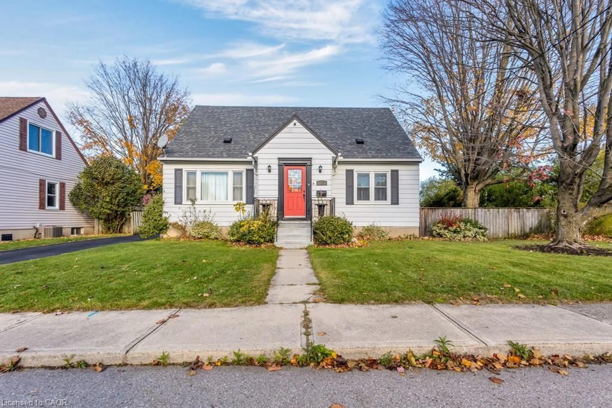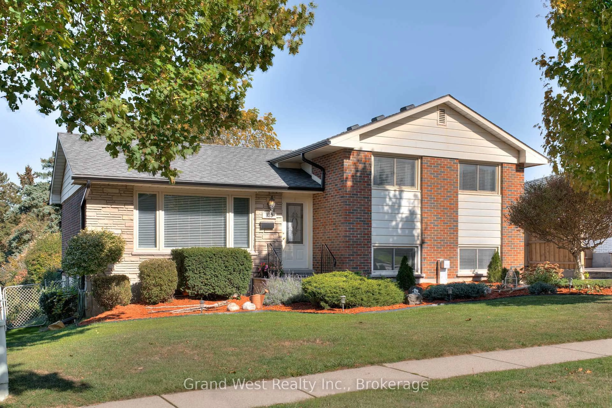Welcome to Your Perfect Family Home! This beautifully maintained and updated home is move-in ready and full of charm! Step inside to a bright, open-concept main floor featuring a spacious kitchen, dining, and living area ideal for entertaining. Patio doors lead to a large deck (2024) with new stairs and railing(2025), overlooking a fully fenced backyard, perfect for kids, pets, and summer barbecues. Enjoy the convenience of main floor laundry and a stylish 2-piece powder room, updated in 2020. Upstairs, youll find three generously sized bedrooms, including a primary suite with an impressively large walk-in closet and a cheater ensuite. The entire home has been repainted in neutral tones, creating a fresh, modern feel throughout. The bright finished walkout basement features large windows and garden doors that flood the space with natural light. Additional highlights include double car garage with upgraded door and windows, fully drywalled and insulated. New engineered hardwood flooring in all bedrooms. Upgraded light fixtures (interior & exterior). Updated appliances: washer (2020), fridge (2021), dishwasher (2019), New air conditioner (2022), Reverse osmosis water system, nicely landscaped with a cement driveway and walkway. Located in a desirable area close to the hospital, shopping, and with quick access to Highways 401 and 403 this is the home you've been waiting for!
Inclusions: Auto garage door remote, reverse osmosis, dishwasher, fridge, stove, microwave, washer, dryer, blinds and window coverings with the exception of in the girls bedrooms and living room curtains.
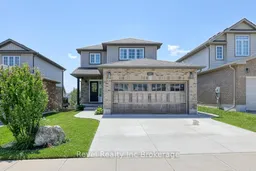 34
34

