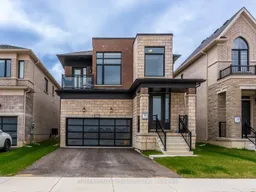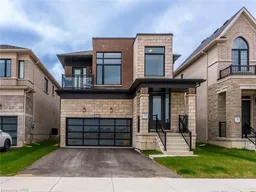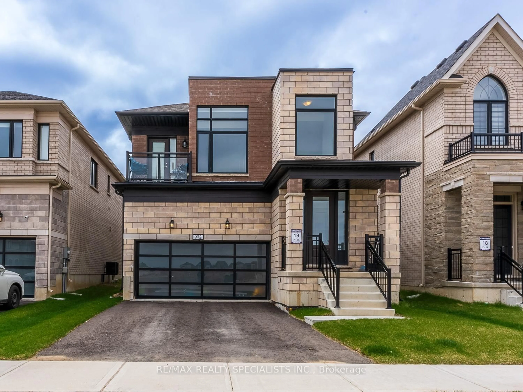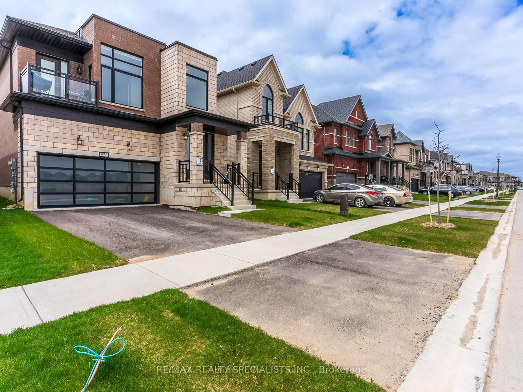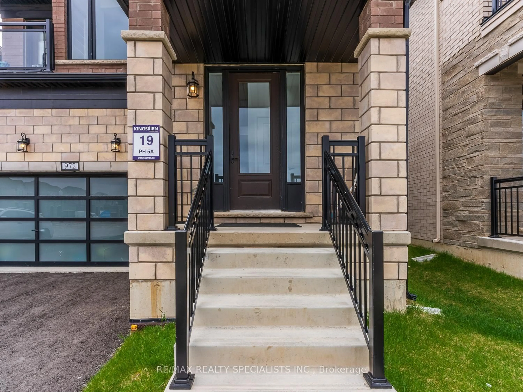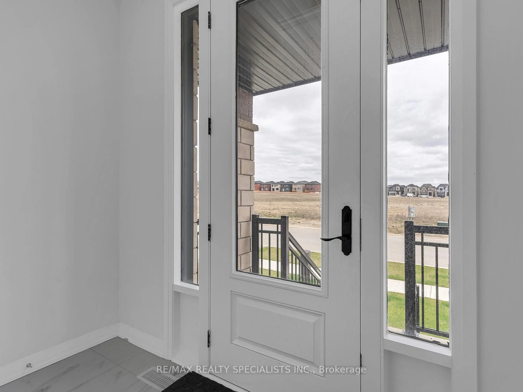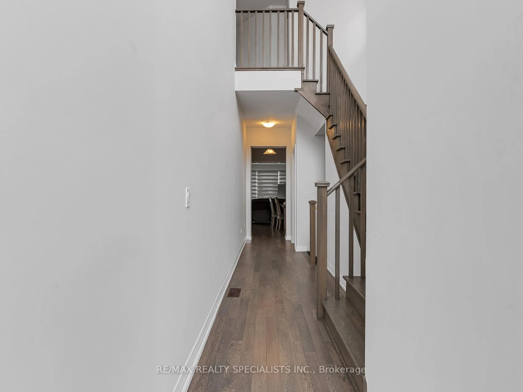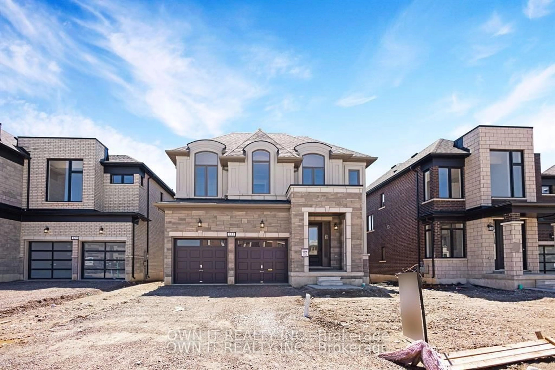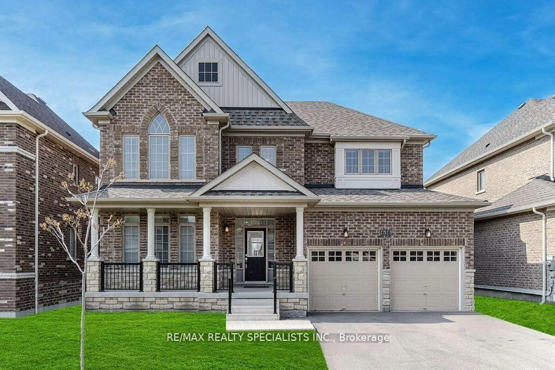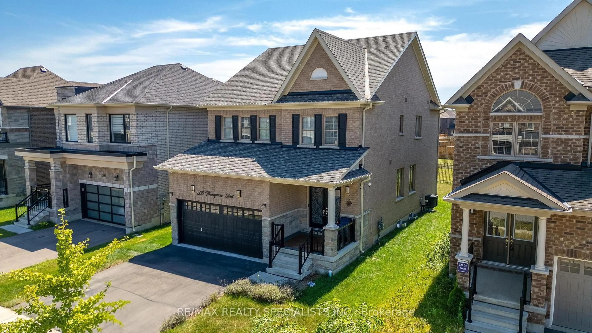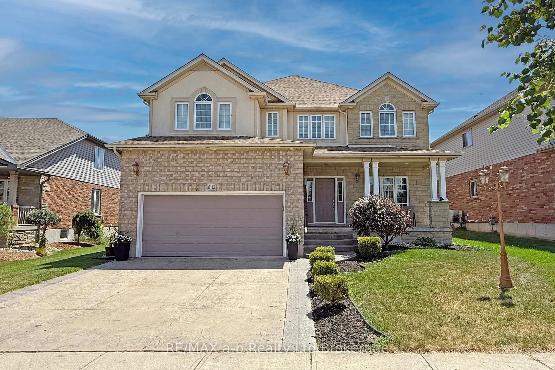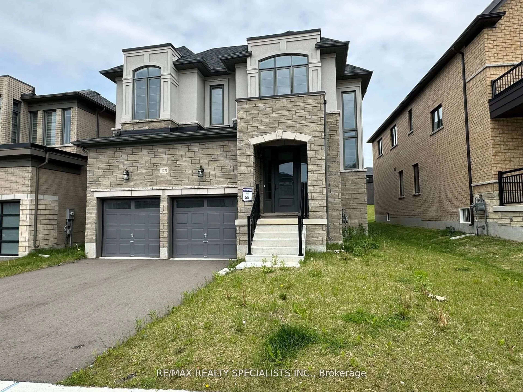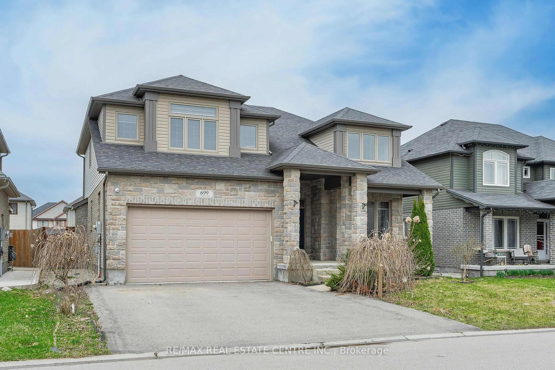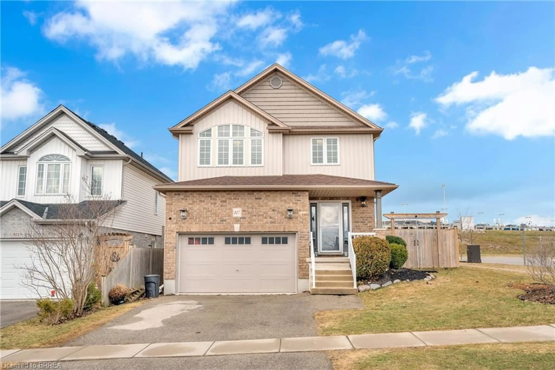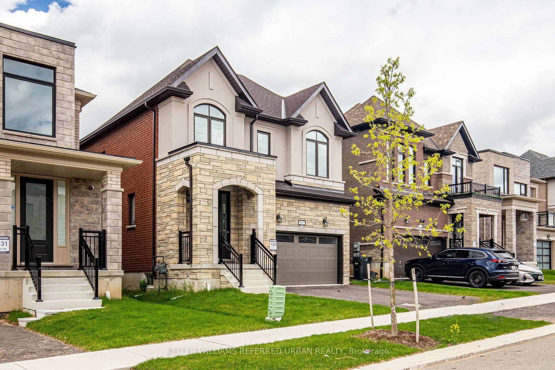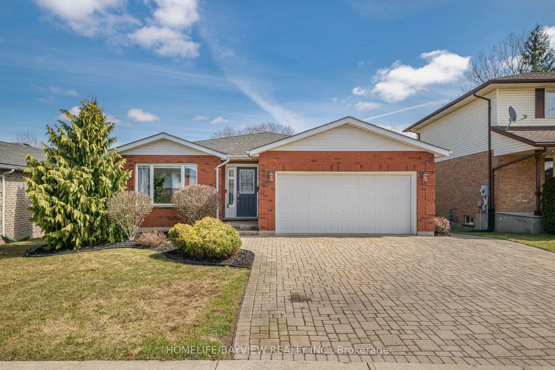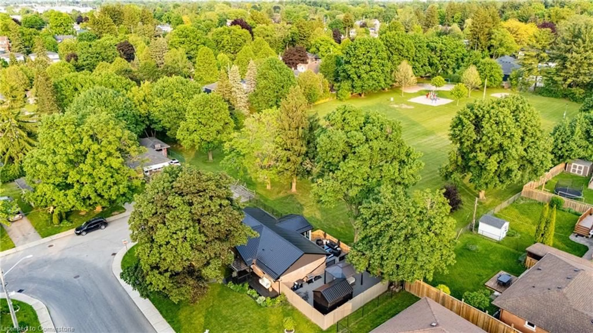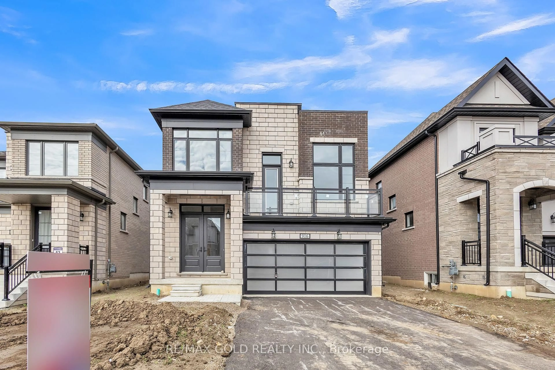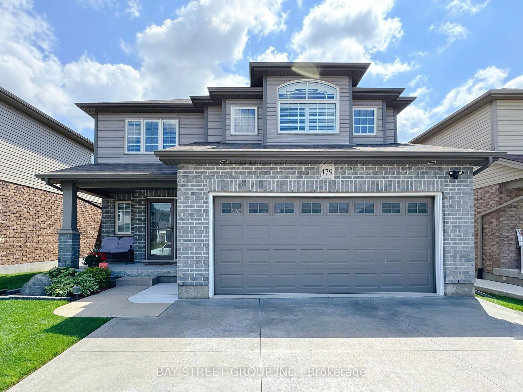972 Sobeski Ave, Woodstock, Ontario N4S 7W2
Contact us about this property
Highlights
Estimated valueThis is the price Wahi expects this property to sell for.
The calculation is powered by our Instant Home Value Estimate, which uses current market and property price trends to estimate your home’s value with a 90% accuracy rate.Not available
Price/Sqft$404/sqft
Monthly cost
Open Calculator
Description
Welcome to 972 Sobeski Ave - a beautifully upgraded detached home with a modern living space in a family-friendly neighbourhood. This spacious property features 4 bedrooms and 3 bathrooms on the upper level, a main-floor powder room, and an additional full bath in the finished basement, perfect for large or growing families. Enjoy over $60,000 in thoughtful upgrades, including sleek flooring throughout, a cozy central fireplace, and main-level laundry for everyday convenience. The open-concept layout is ideal for entertaining, with large windows filling the home with natural light. Central air conditioning ensures comfort year-round. Located close to schools, parks, trails, Southside Park, Woodstock Hospital, the Reeves Community Complex, shopping, restaurants, and just minutes to Hwy 401, this home offers the perfect blend of style, space, and accessibility. Don't miss your chance to own a move-in-ready gem in one of Woodstock's most desirable communities!
Property Details
Interior
Features
Main Floor
Dining
3.94 x 3.33Open Concept / Combined W/Great Rm / Window
Great Rm
3.94 x 5.15Open Concept / Fireplace / Laminate
Kitchen
3.78 x 2.85Stainless Steel Appl / Ceramic Floor / Breakfast Area
Breakfast
3.82 x 3.03Combined W/Kitchen / W/O To Garden
Exterior
Features
Parking
Garage spaces 1
Garage type Built-In
Other parking spaces 2
Total parking spaces 3
Property History
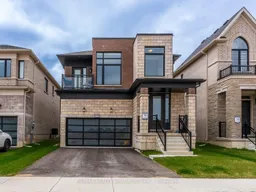 40
40