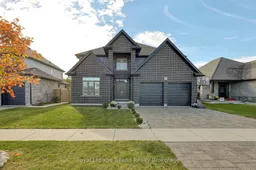Next-Level Living! Outgrowing your current home? With 2824 sq. ft. of quality finishes, there's substantial space plus style in this impressive 4-year-old, 4-bedroom, 3.5-bath two-storey in highly desirable south Thamesford. With its striking arched entryway, rich brown brick & eye-catching roofline, the curb appeal speaks for itself. Step inside! Double doors open to a dramatic two-storey foyer where soaring ceilings, stunning hardwood & streams of natural light set an upscale yet inviting tone. The main floor beautifully balances open living & defined spaces, showcasing chic architectural details, transoms, California shutters & upgraded lighting. Separate living & dining rooms are set apart from the heart of the home - a sun drenched eat-in kitchen and Great Room designed for everyday family life & entertaining alike. The kitchen truly stands out with gleaming tile floors, stone counters, abundant cabinetry, a double pantry, island with breakfast bar, SS appliances & garden doors to the backyard. The Great Room is expansive & bright, offering an effortless flow. A 2-pce bath & large laundry/mudroom with exterior side door & garage access add daily convenience. Upstairs, to a fabulous floor plan - spacious, serene & smartly designed with excellent separation between the oversized bedrooms. The luxurious primary suite features a large walk-in & indulgent 5-pce ensuite with glass shower & freestanding soaker tub. A second bedroom enjoys its own 4-pce ensuite, while two others share a 3-pce family bath. Downstairs, the sprawling lower with egress windows & roughed in bath offers endless potential. Outside, the fenced yard is a blank canvas for your dream retreat - pool, hot tub, or play court. Still covered by Tarion warranty and walkable to parks, trails, arena, skate park & splash pad. Central to London & Woodstock. Easy 401 access & an effortless commute to Stratford, KW & Brantford. Bigger. Brighter. Better - this is Thames Springs living taken to the next level!
Inclusions: Fridge, stove, dishwasher, washer, dryer, California shutters, 2 garage door openers, water softener, drinking water treatment system, central vac (includes 2 hoses).





