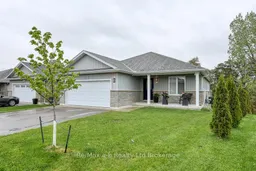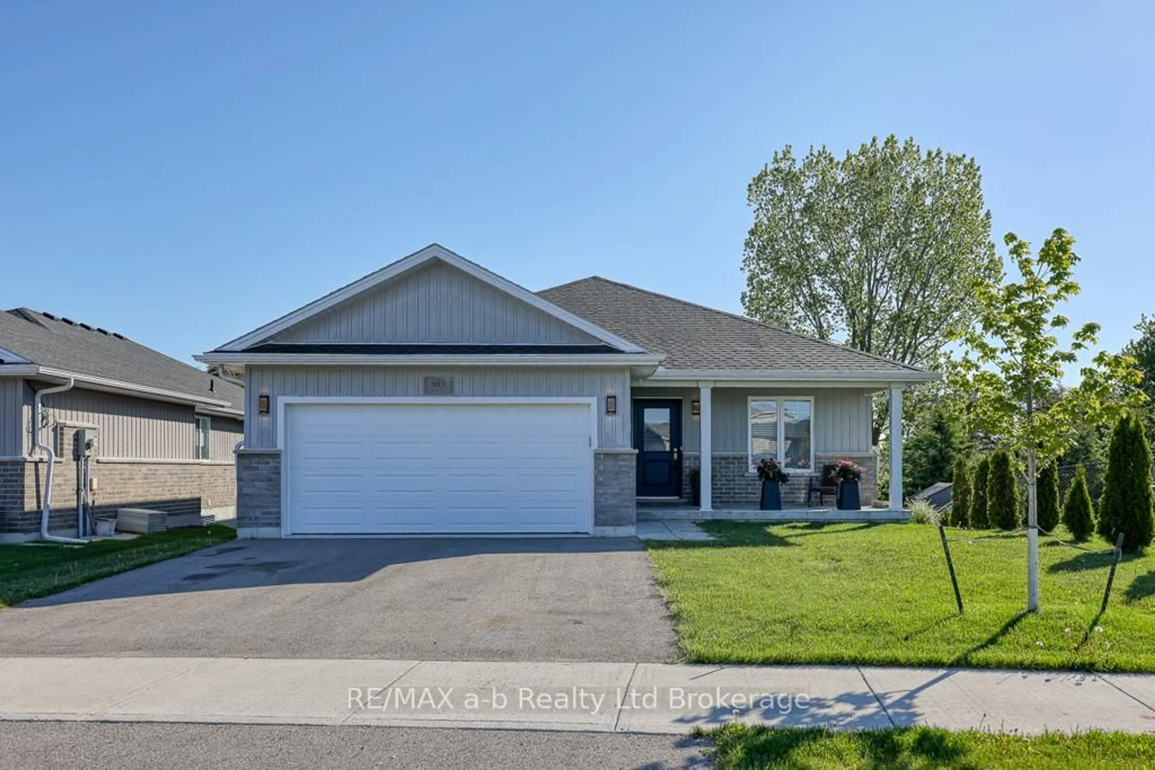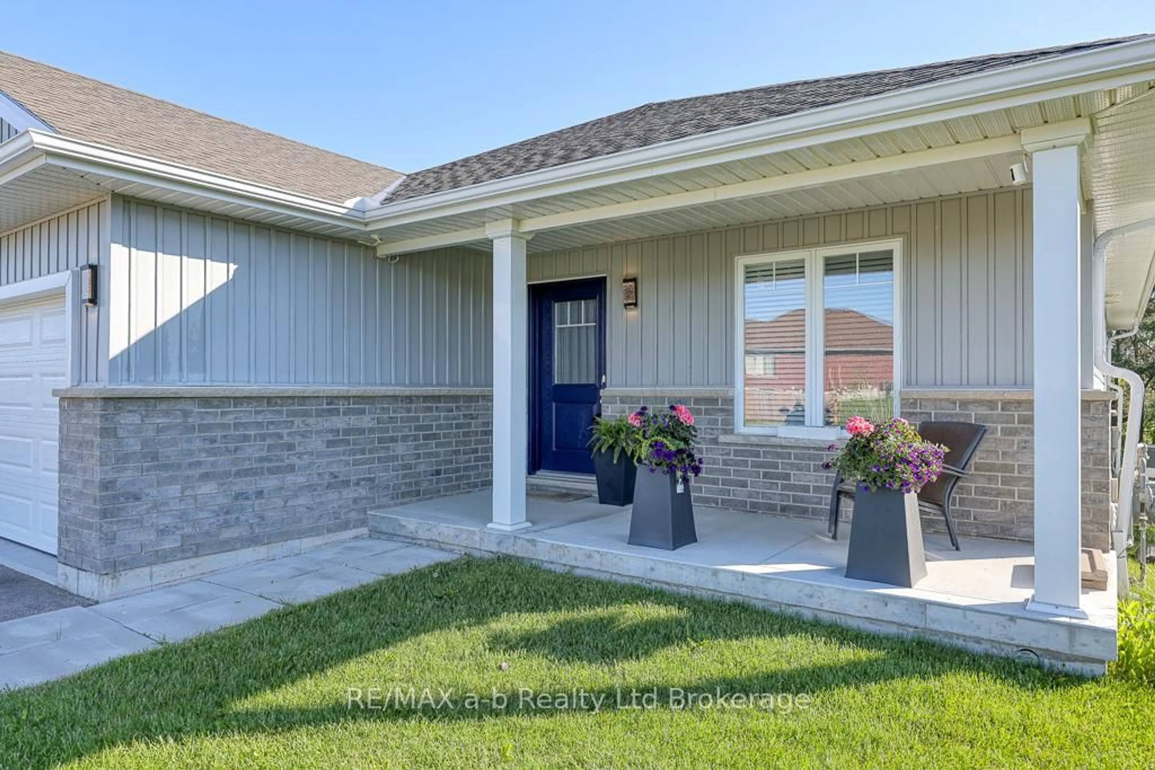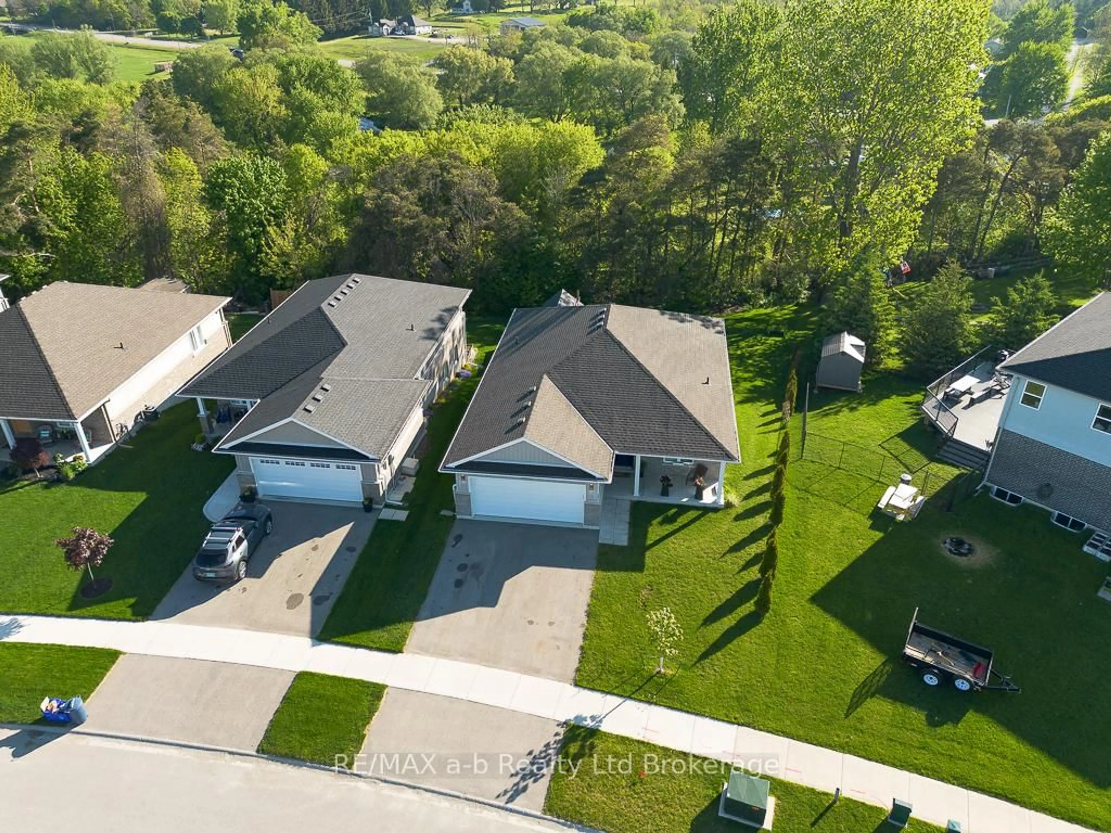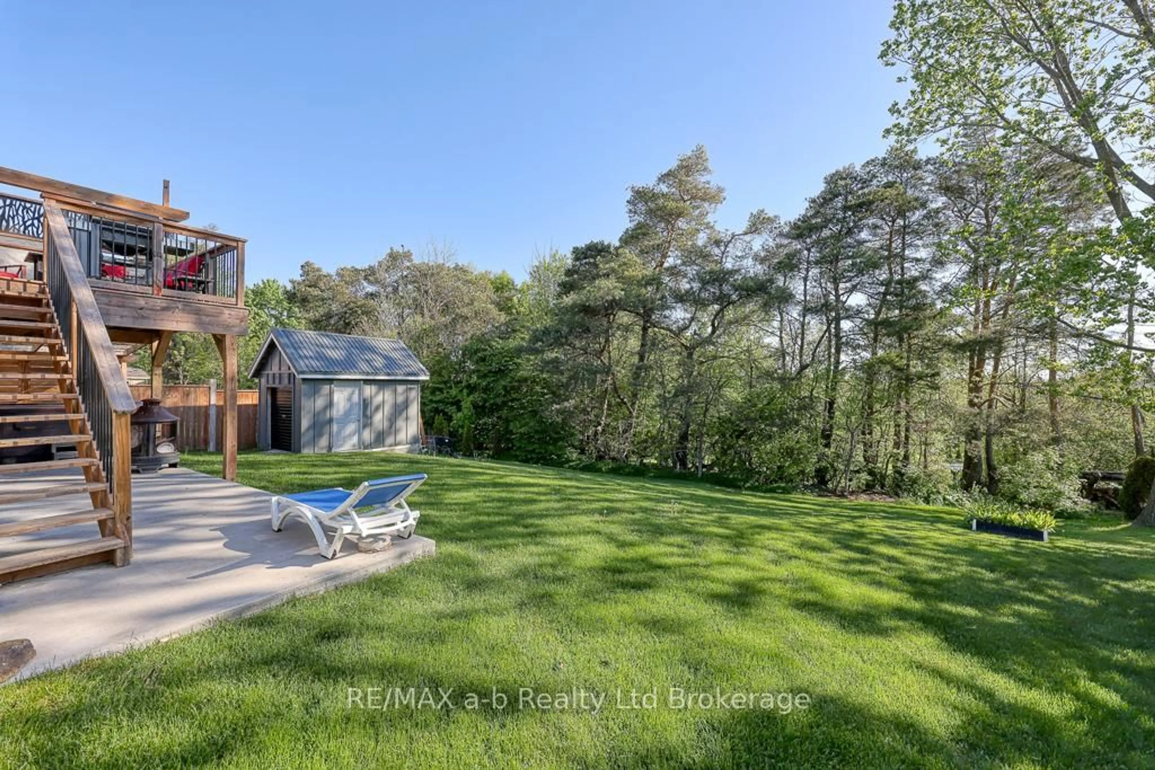60 James St, Zorra, Ontario N0J 1J0
Contact us about this property
Highlights
Estimated valueThis is the price Wahi expects this property to sell for.
The calculation is powered by our Instant Home Value Estimate, which uses current market and property price trends to estimate your home’s value with a 90% accuracy rate.Not available
Price/Sqft$551/sqft
Monthly cost
Open Calculator
Description
Welcome to 60 James St, nestled on a quiet cul-de-sac in the friendly community of Embro. Built in 2021, this 1,442 sq ft bungalow offers thoughtful design, quality finishes, and a newly completed family room and third bedroom (2025) for even more living space. The main floor features an open-concept layout with luxury vinyl plank flooring, a bright great room, dining area, and a modern kitchen with gas stove, stainless steel appliances, and patio doors leading to a raised deck overlooking the private, tree-lined backyard. The primary bedroom includes a walk-in closet and 4-piece ensuite, complemented by a second bedroom, full bathroom, and convenient main floor laundry/mudroom.The lower level has just been partially finished (2025) adding a spacious family room with walk-out access to the yard, a third bedroom, and plenty of potential for additional customization with two pre framed/wired bedrooms. With its separate access and rough-in for another bathroom, this space offers excellent versatility, including the option for an in-law suite.Additional highlights include an inviting front porch, double car garage, hot tub, shed, water softener, and all appliances included. Enjoy small-town living with quick access to Stratford, Woodstock, and Ingersoll. Be sure to click the video play button for more photos and video tour!
Property Details
Interior
Features
Main Floor
Great Rm
6.64 x 4.05Dining
3.53 x 4.02Kitchen
3.53 x 3.01Primary
4.26 x 4.11Exterior
Features
Parking
Garage spaces 2
Garage type Attached
Other parking spaces 2
Total parking spaces 4
Property History
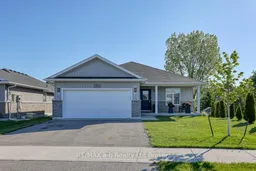 45
45