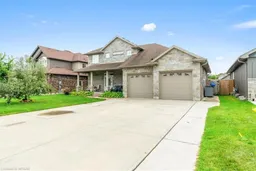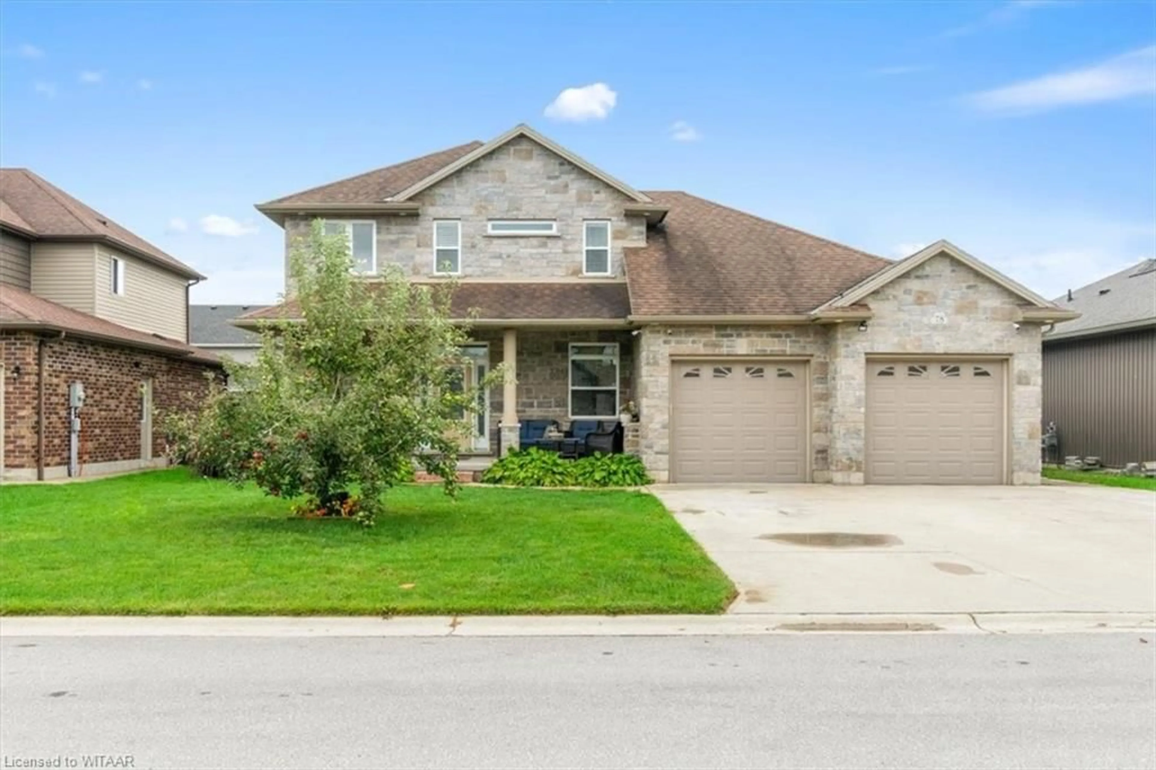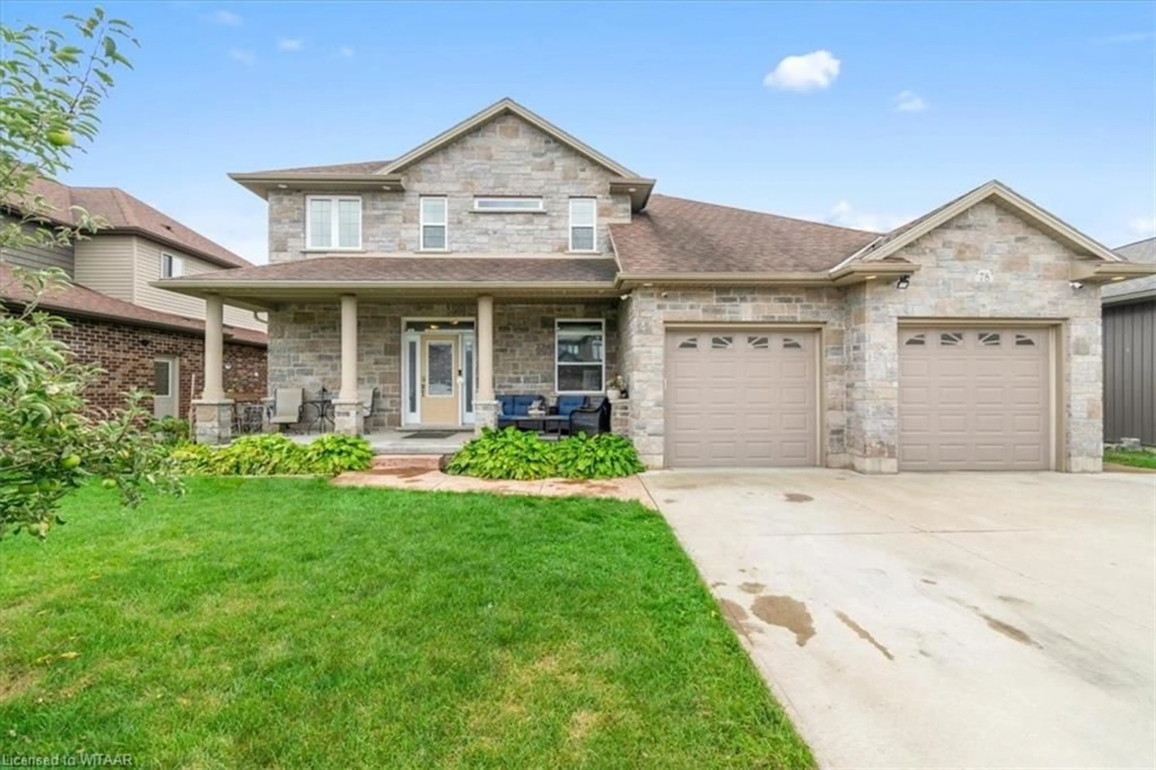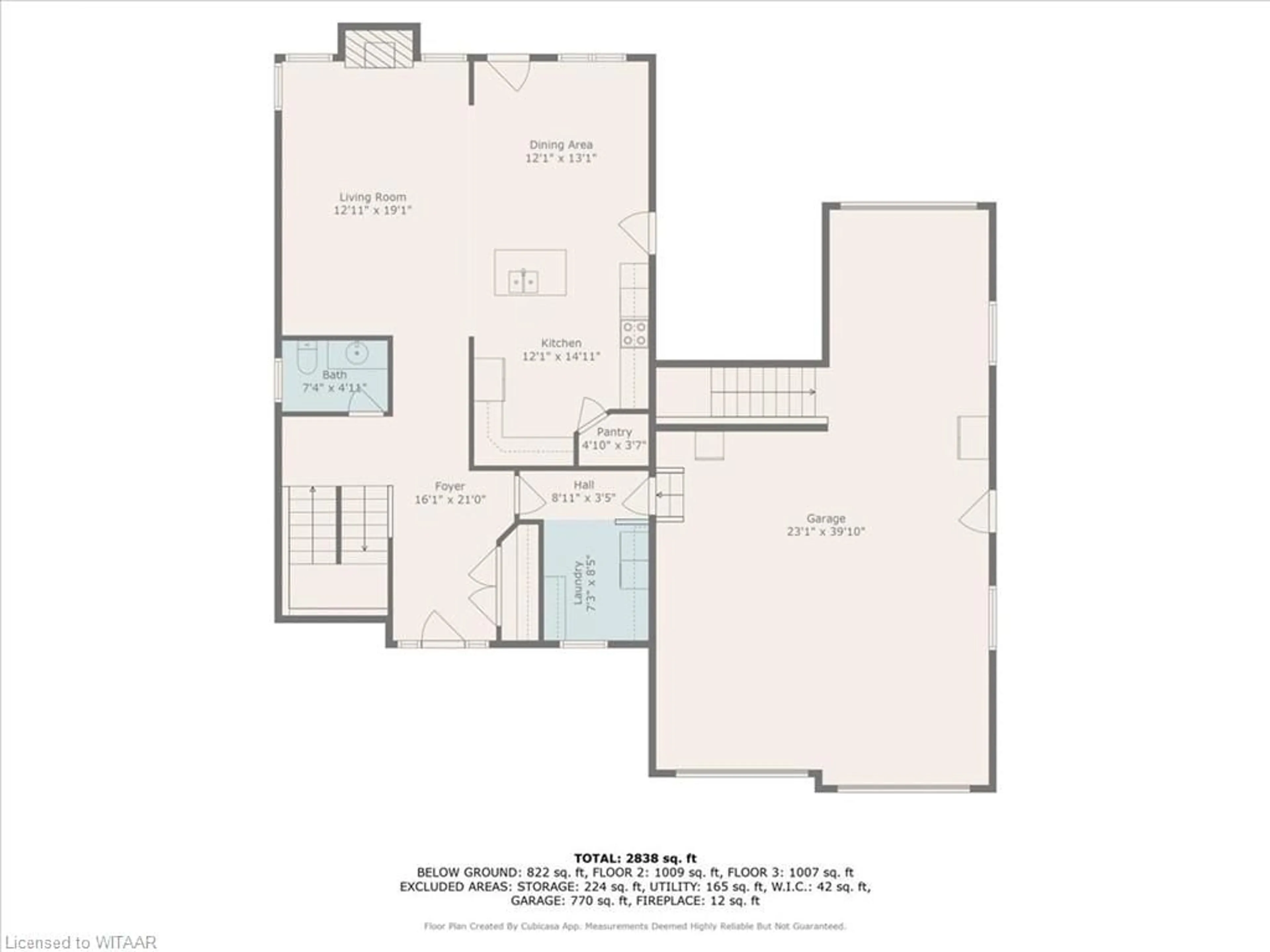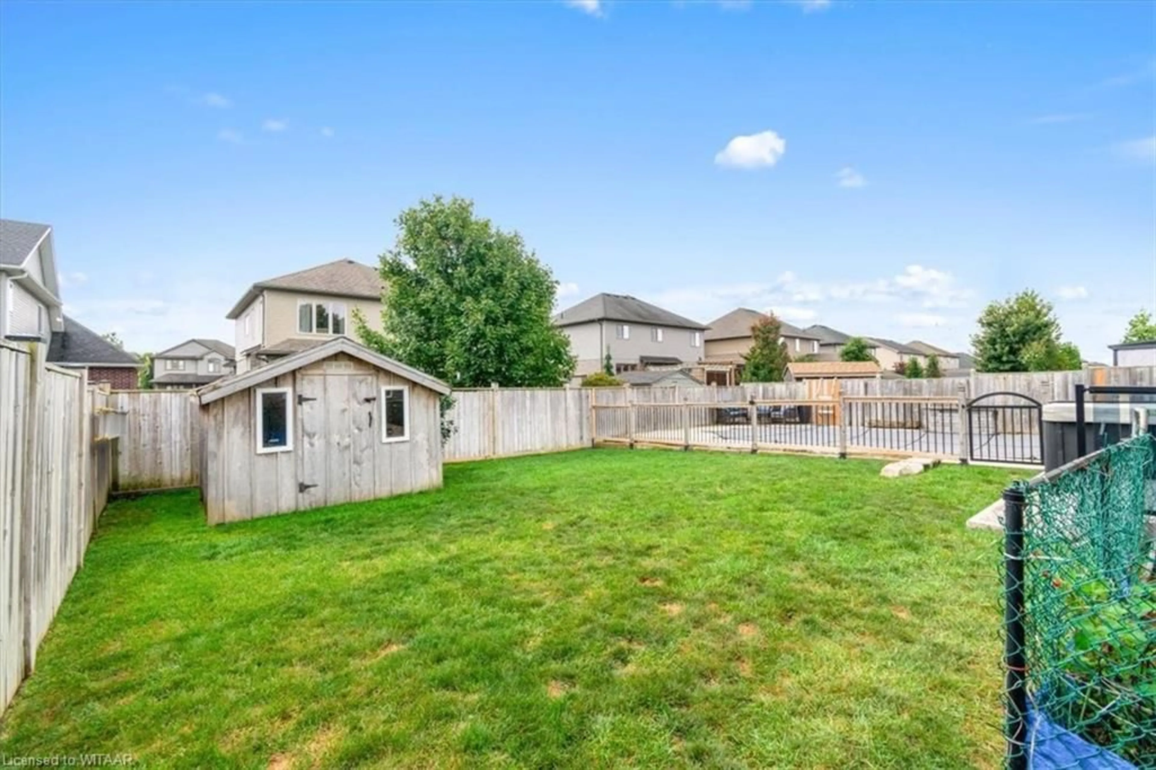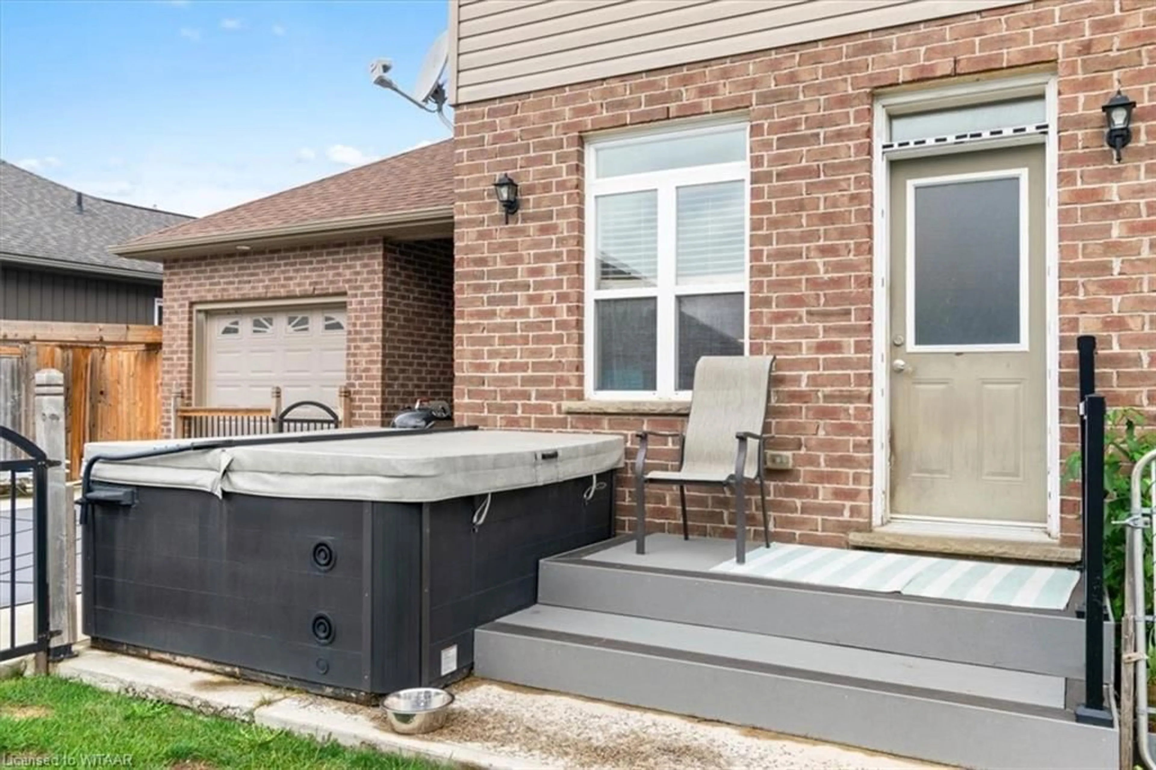78 Oliver Cres, Thamesford, Ontario N0M 2M0
Contact us about this property
Highlights
Estimated valueThis is the price Wahi expects this property to sell for.
The calculation is powered by our Instant Home Value Estimate, which uses current market and property price trends to estimate your home’s value with a 90% accuracy rate.Not available
Price/Sqft$316/sqft
Monthly cost
Open Calculator
Description
Welcome to your dream home! This beautifully crafted 2-storey residence boasts 2,000 sq. ft. of contemporary living space, featuring 3 spacious bedrooms and elegant design throughout. As you enter, you'll be greeted by the open concept main floor, showcasing 9 ft ceilings adorned with crown molding, and a blend of hardwood and ceramic flooring. (NO carpet in this home) The expansive kitchen is a chef’s delight, complete with granite countertops, generous walk-in pantry and an inviting island with a breakfast bar—perfect for casual dining or entertaining guests. Retreat to the master suite, a true sanctuary featuring a large walk-in closet and a spacious 3-piece ensuite, all accentuated by crown molding, hardwood flooring and ceramic tile. The home also offers a partially finished basement with a walk-up into the garage and a private side door entrance, providing potential for an in-law suite. The impressive, heated, 23x40 triple car garage comes with rear garage door access to the backyard, ensuring plenty of space for vehicles and storage. Upgrades abound in this property, including an HRV system, wired security camera system, 200-amp service, R60 insulation, durable 2x6 construction, stamped concrete walkways (front and back) and concrete driveway. Step outside to your fully fenced backyard oasis, complete with a covered patio and outdoor quartz countertop kitchenette—ideal for summer gatherings. Take a dip in the inground heated 16x32' pool with a soothing waterfall feature or unwind in the separate hot tub. Enjoy a mature garden with a mature apple tree, raspberries, blackberries, rhubarb, strawberries and tomatoes. Located just steps from the Thamesford Community Centre, soccer fields, and South Park, this home offers the perfect blend of luxury, comfort, and convenience. Don’t miss your chance to own this exceptional property!
Property Details
Interior
Features
Main Floor
Family Room
19 x 12.07Kitchen
15 x 11.08Dining Room
14.02 x 11.03Laundry
7.02 x 7Exterior
Features
Property History
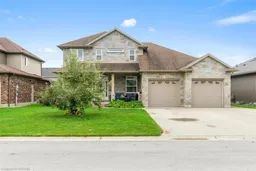 32
32