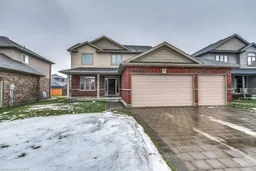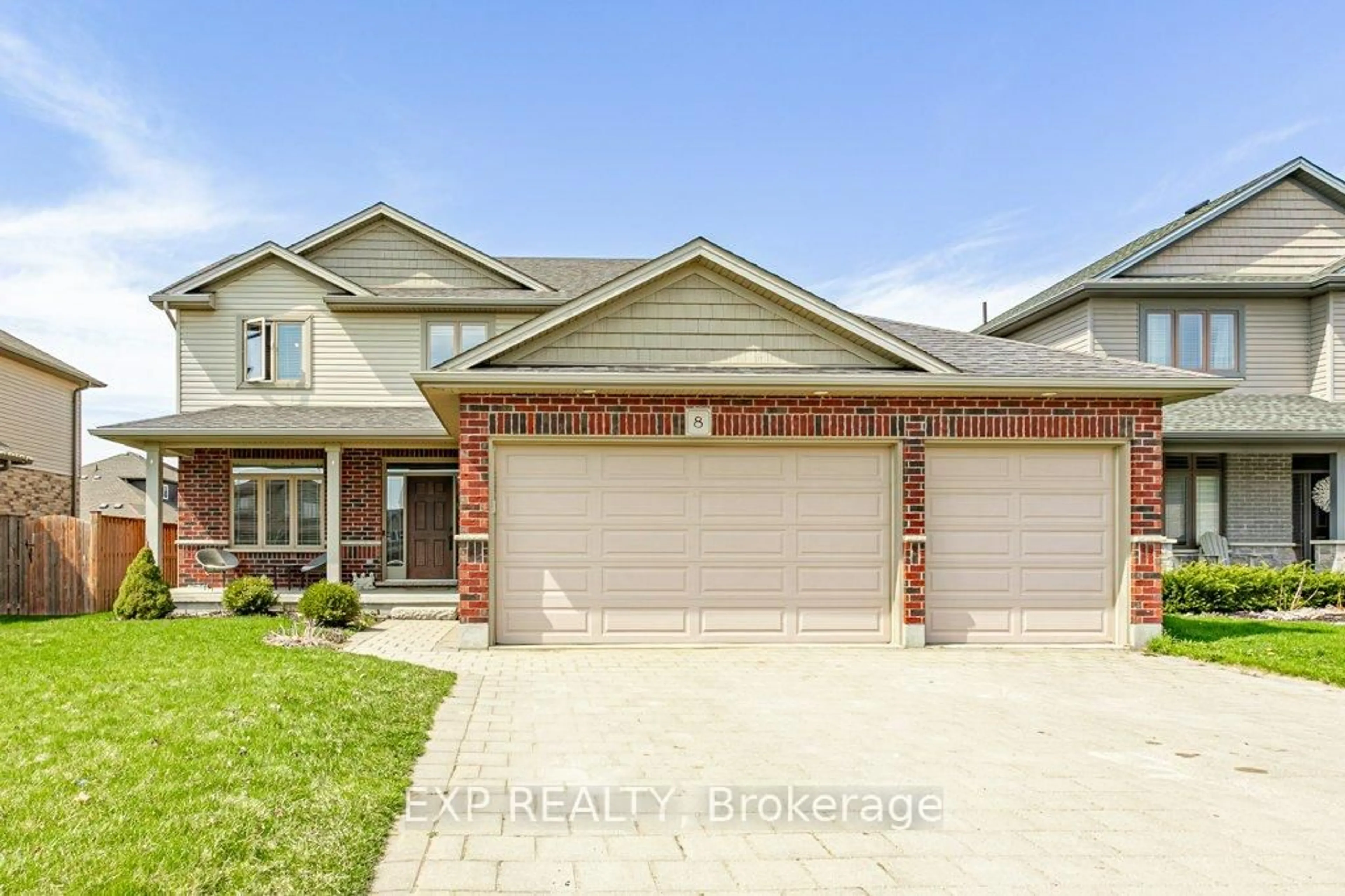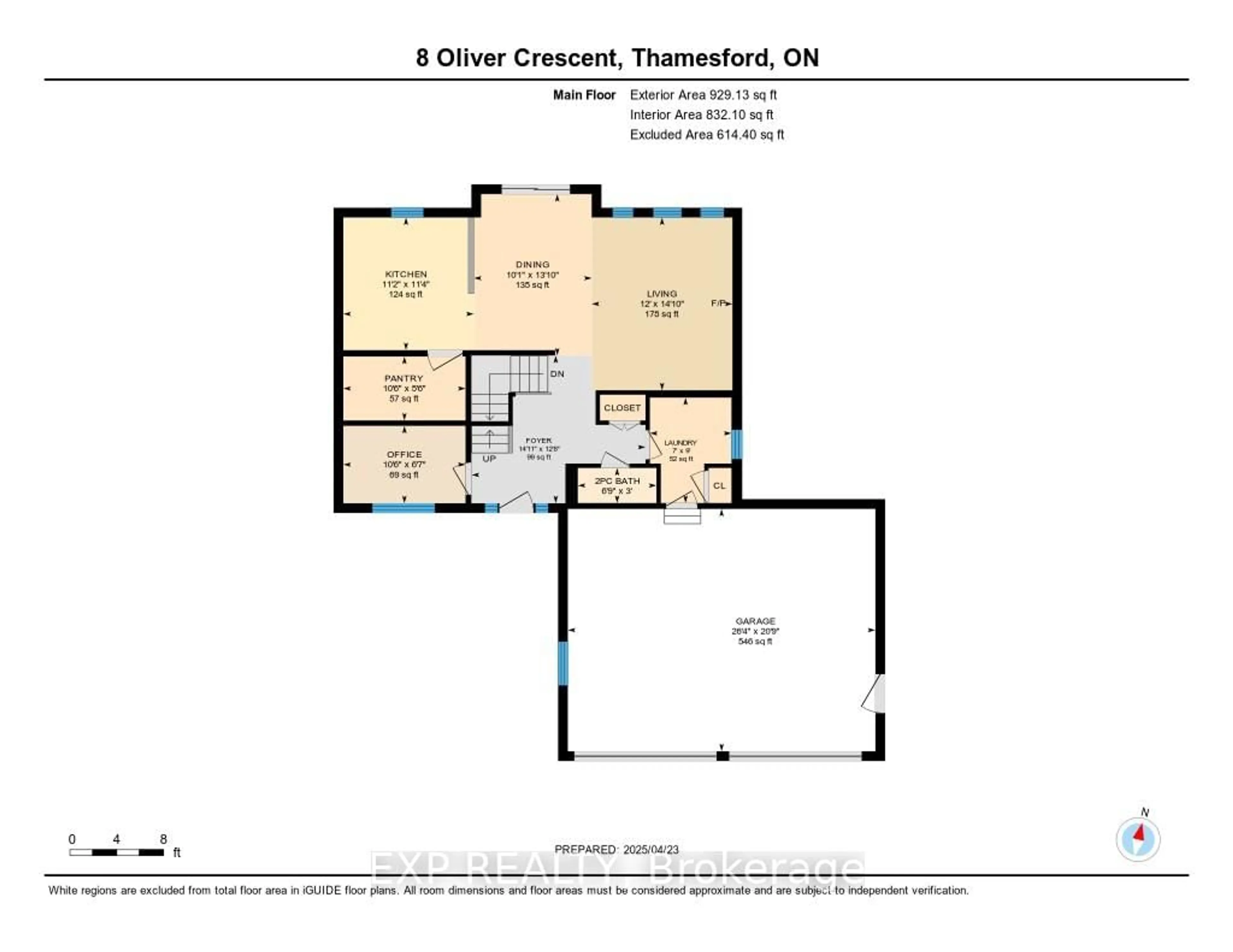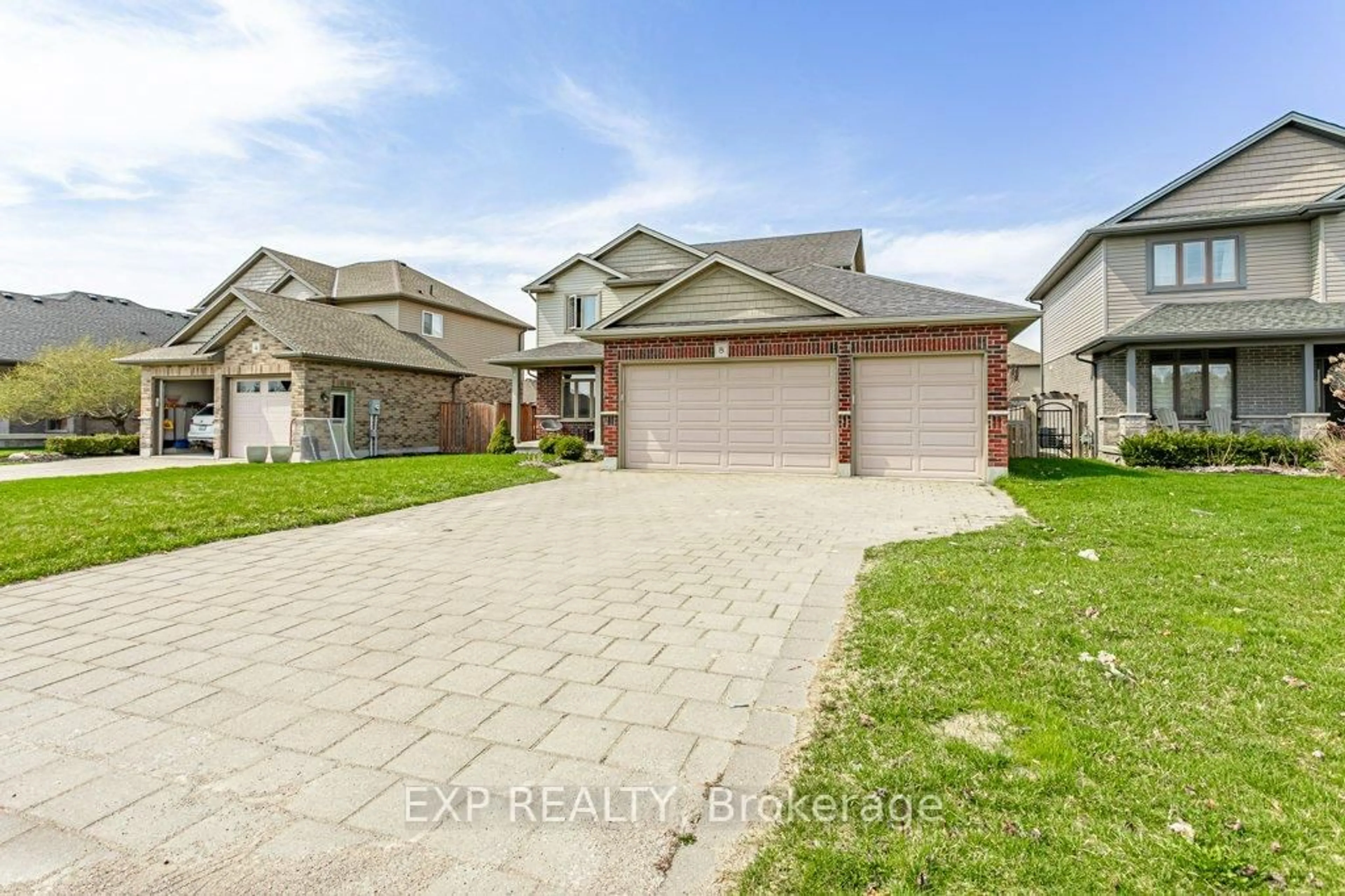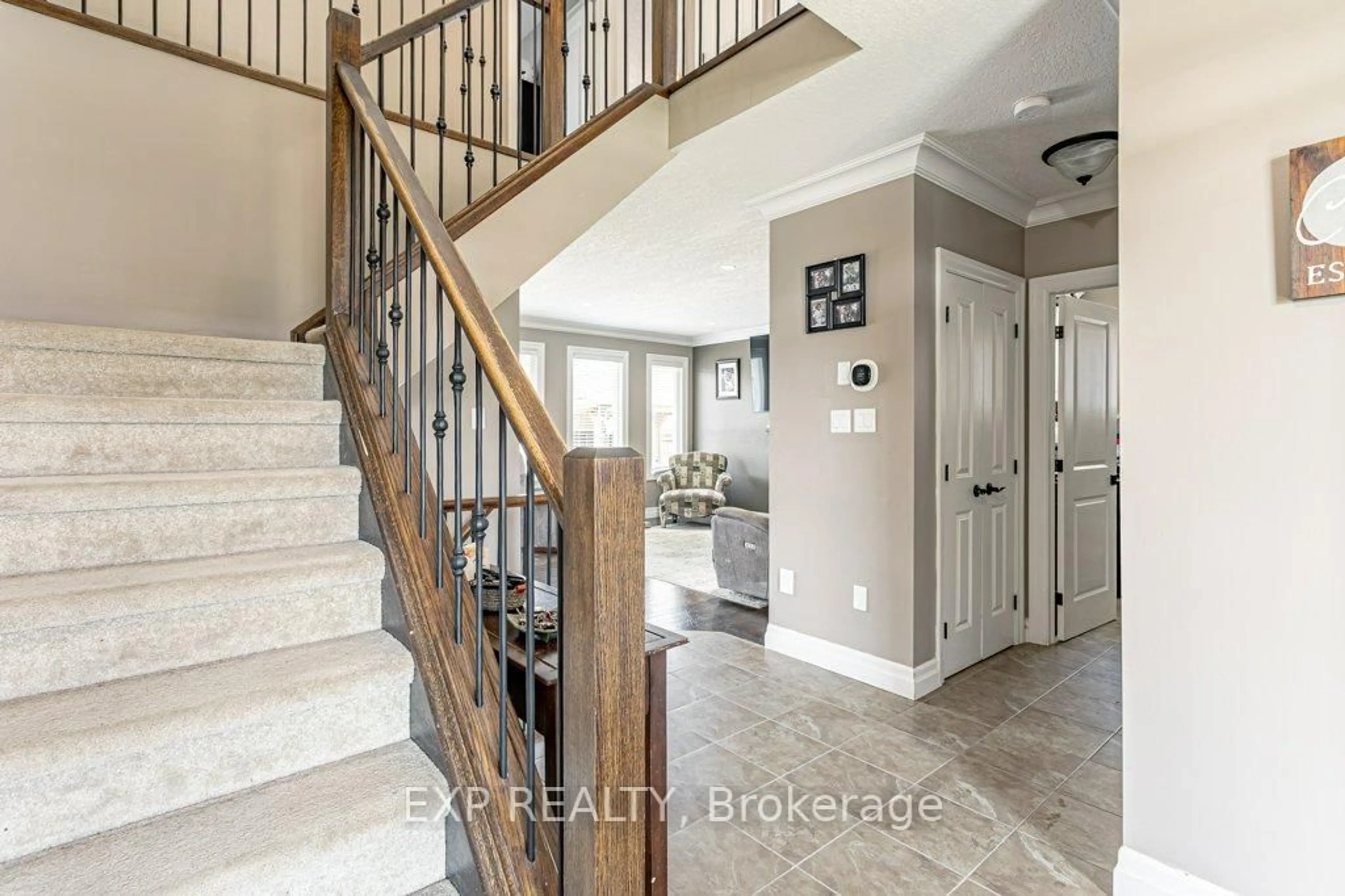8 Oliver Cres, Zorra, Ontario N0M 2M0
Contact us about this property
Highlights
Estimated valueThis is the price Wahi expects this property to sell for.
The calculation is powered by our Instant Home Value Estimate, which uses current market and property price trends to estimate your home’s value with a 90% accuracy rate.Not available
Price/Sqft$583/sqft
Monthly cost
Open Calculator
Description
You will love the country atmosphere just outside the city.This beautiful 2-storey home is located on a quiet street in Thamesford, half way between London and Woodstock. With Summer just around the corner, you will love the backyard with its heated, salt-water pool, huge deck, cabana with an outdoor bar, a separate change room, and care-free concrete. No problem having guests over with a three car garage and triple private driveway. Just off the welcoming foyer is an office with a large window, and to the other side, a powder room, laundry and closet with access to the garage. The foyer leads to the heart of the home, open concept living room with gas fireplace, dining room and kitchen. You will love the large, separate pantry! Upstairs is the primary bedroom with walk-in closet and ensuite bath, main bath and three additional good-sized bedrooms. The full basement is also finished, providing more living space! Cozy family room with fireplace, a large bedroom, 3 pc bath, utility/storage and a spacious cold room. This home has it all including central vac, and with all the amenities you can vacation right in your backyard!
Property Details
Interior
Features
2nd Floor
3rd Br
4.12 x 3.23Primary
5.12 x 3.082nd Br
3.32 x 3.234th Br
3.57 x 2.78Exterior
Features
Parking
Garage spaces 3
Garage type Attached
Other parking spaces 6
Total parking spaces 9
Property History
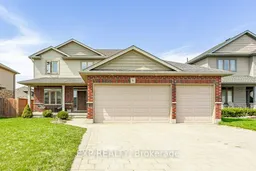 34
34