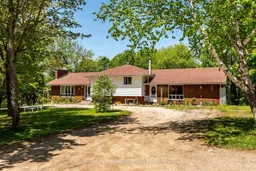Experience the best of rural living on this beautiful 49.6-acre property, showcasing a peaceful mix of mature forest and a private pond. This is a setting that offers space, privacy, and natural beauty in every direction. The home is a well-maintained 3-bedroom, 2-bath side split with a practical layout suited for year-round living. The main level features a bright and welcoming living room, a formal dining area, and an eat-in kitchen with a patio door that opens onto a wraparound deck overlooking the backyard and surrounding landscape. Upstairs, three comfortable bedrooms and a 4-piece bathroom provide an efficient and functional layout. The partially finished lower level includes a rec room with a walkout, a 3-piece bath, a laundry room with crawlspace access, and a bonus room ideal for a home office or creative flex space. A fully self-contained in-law suite expands the living options, featuring its own entrance through a mudroom with laundry, a spacious living/dining area, a full kitchen, two bedrooms, a 4-piece bath, and a private back deck. Ideal for extended family, guests, or potential rental income. The oversized detached garage/workshop is a standout asset for anyone in need of serious space. With two tall overhead doors, insulation, oil heating, and its own 2-piece washroom, this structure is ready to accommodate tools, machinery, recreational vehicles, or home-based business needs. Adding to the property's functionality are a drilled well and two septic systems, offering independent service for both the main home and the in-law suite. Located just 5 km from the Village of Burks Falls with easy access to shopping, dining, fuel, and Highway 11, this property offers a rare blend of natural beauty, privacy, and everyday practicality.
Inclusions: Garage Door Opener and Remote, Washer x 2, Dryer x 2, All TV Wall Mounts, Stove x 2, Range Hood x 2, Fridge x 2, Portable Dishwasher, Central Vacuum and All Attachments, Owned Hot Water Tank, All Window Coverings, All Bathroom Mirrors, All Light Fixtures
 48
48


