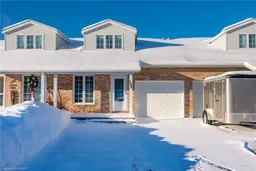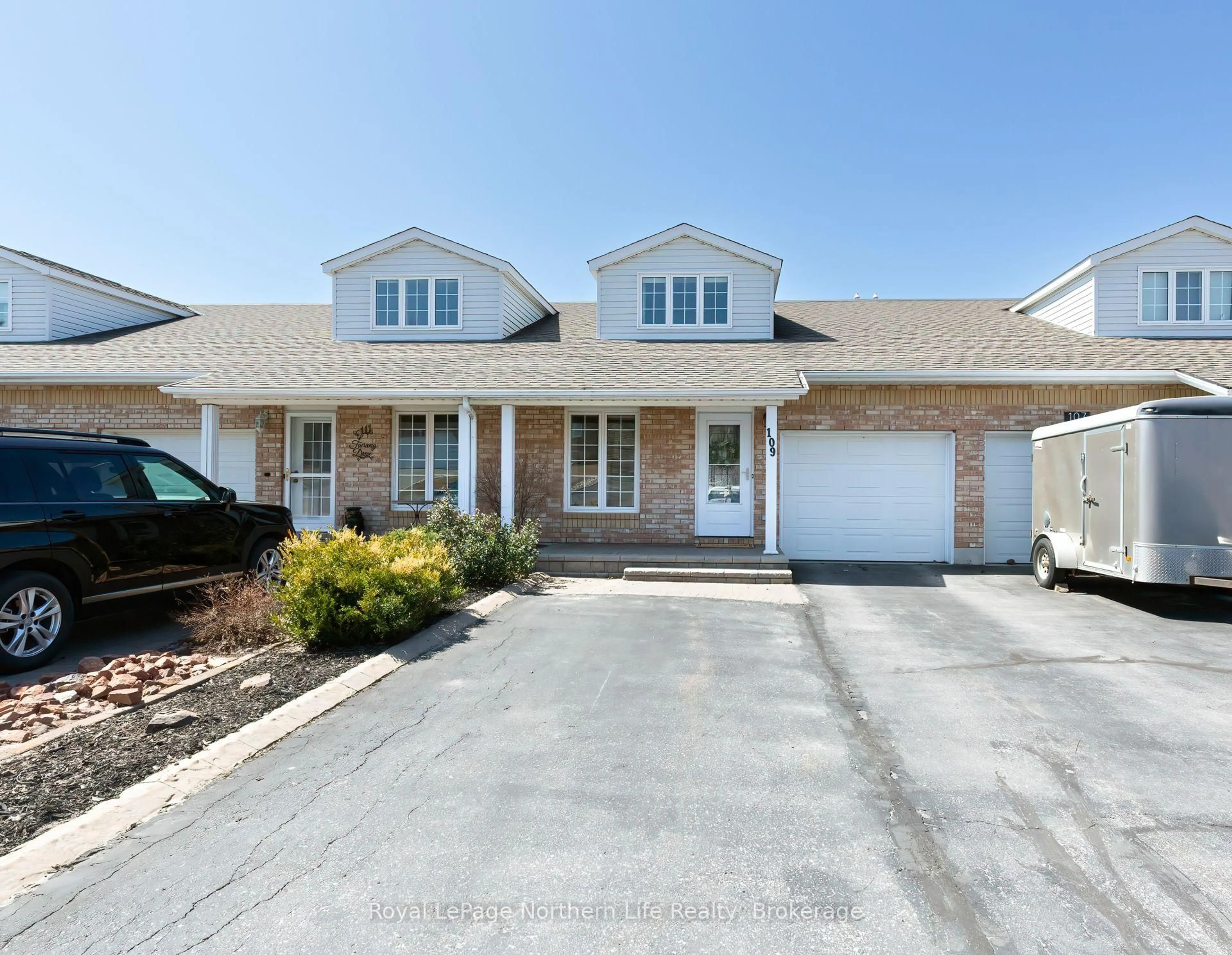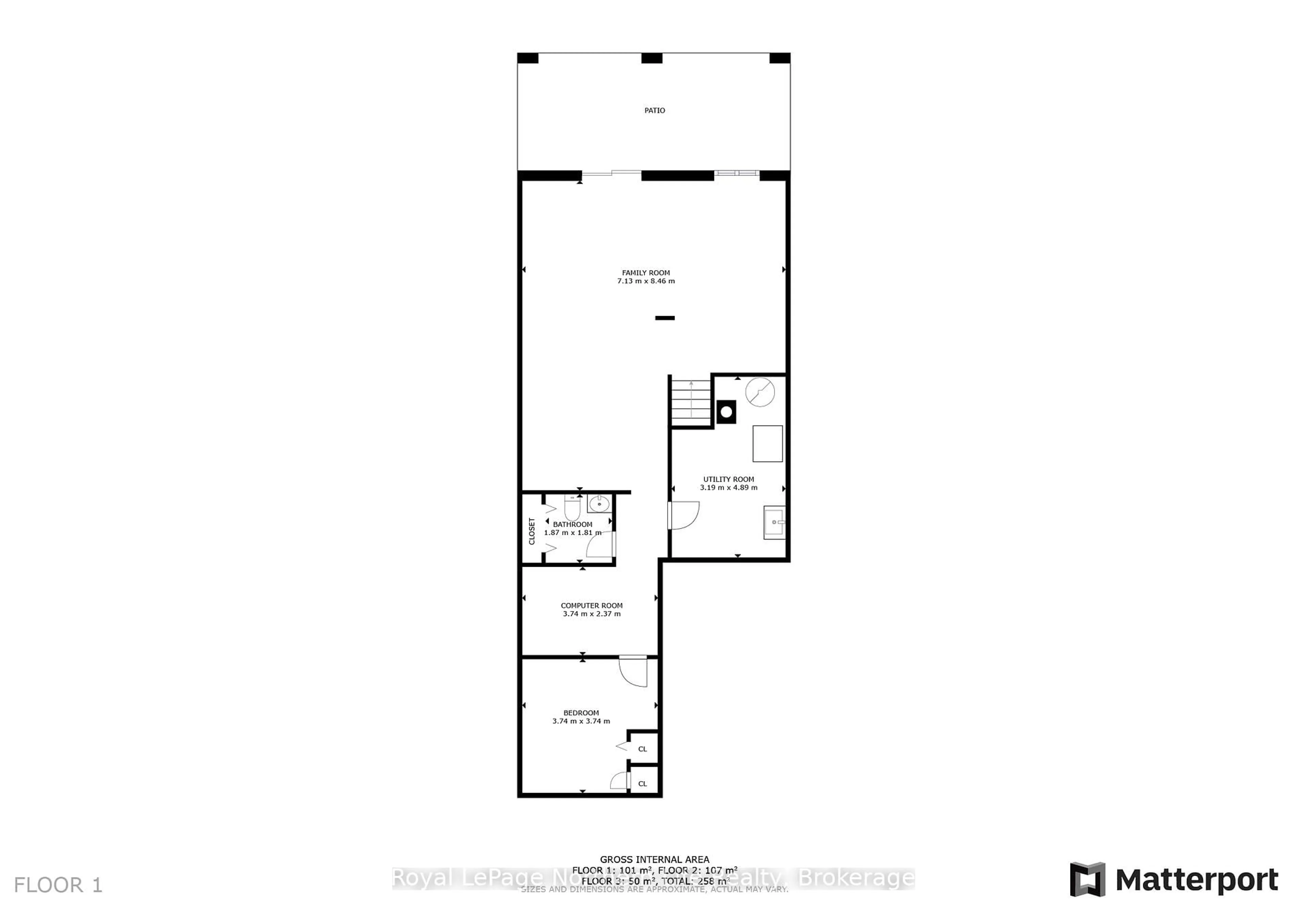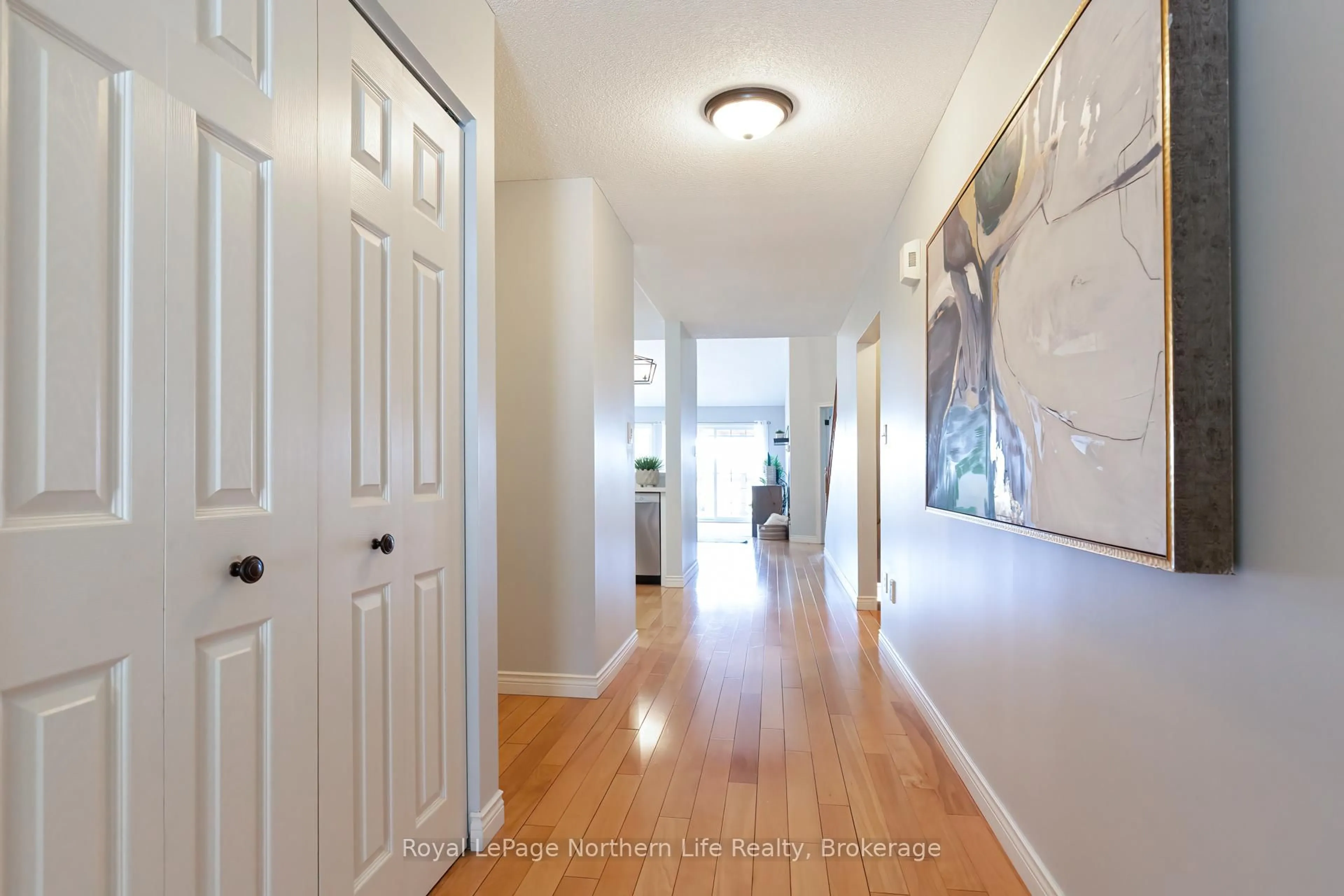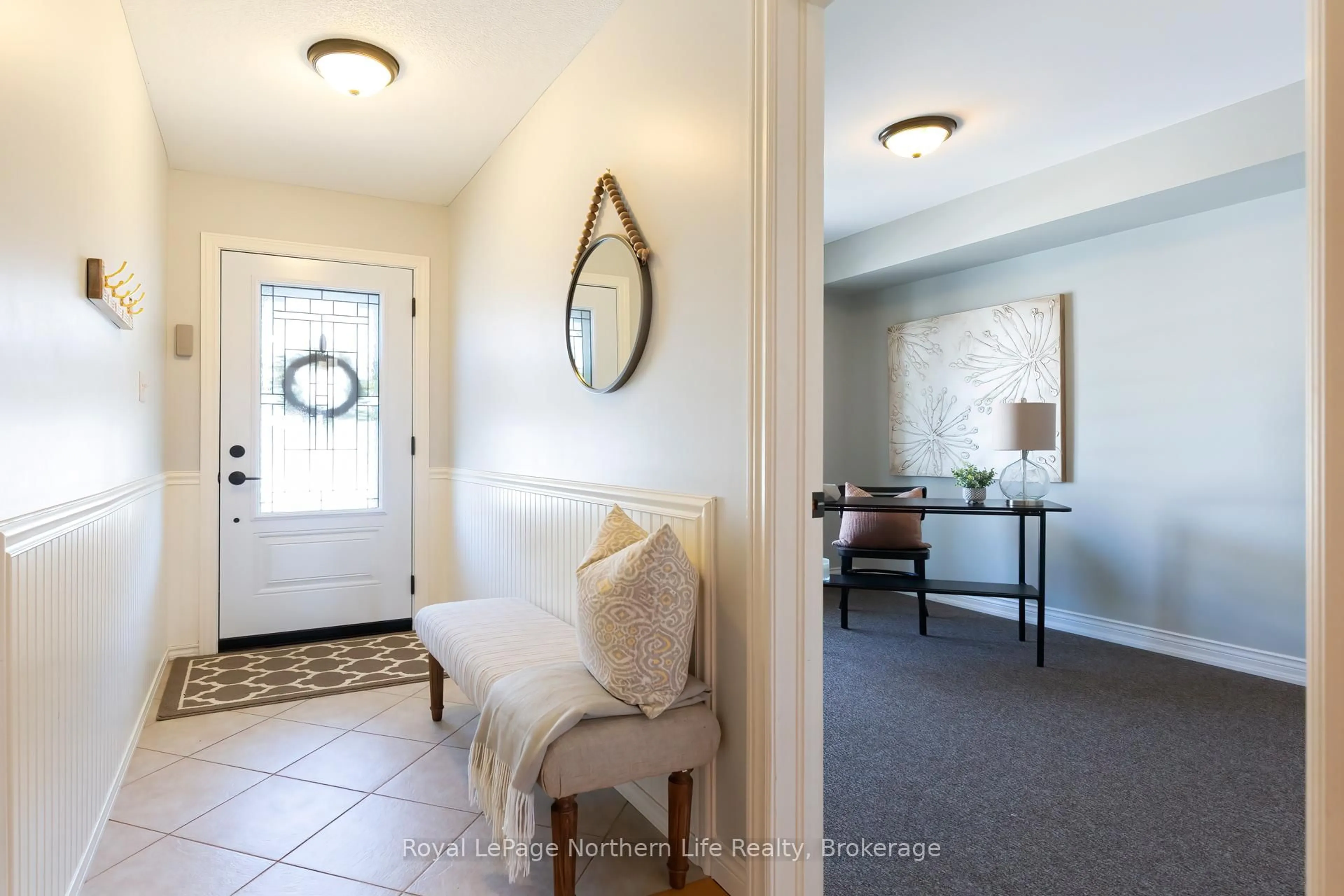109 Fairway Dr, Callander, Ontario P0H 1H0
Contact us about this property
Highlights
Estimated ValueThis is the price Wahi expects this property to sell for.
The calculation is powered by our Instant Home Value Estimate, which uses current market and property price trends to estimate your home’s value with a 90% accuracy rate.Not available
Price/Sqft$361/sqft
Est. Mortgage$2,662/mo
Tax Amount (2024)$4,152/yr
Days On Market12 days
Description
**109 Fairway Drive** Nestled on the edge of the picturesque Osprey Links Golf Course, this charming 3-bedroom, 4-bath row townhouse offers the perfect blend of comfort, convenience, and natural beauty. Built in 1999, this home is ideal for retirees, golf lovers, and outdoor enthusiasts alike. Step inside to a bright, open-concept main floor featuring a spacious kitchen with quartz counters and breakfast bar, combined living and dining area, and convenient main-floor laundry. Two bedrooms, including a generously sized primary, offer flexibility and ease of one-level living. Walk out to your west-facing deck and enjoy stunning golf course views, perfect for relaxing with a morning coffee or soaking in the stunning sunsets each evening. Upstairs, the loft-style third bedroom includes a large walk-in closet and private 4-piece bath, making it an inviting guest suite or cozy retreat. The fully finished walk-out basement adds even more space with a large rec room, 2-piece bath, home office, den, and a spacious utility/storage room. The attached garage has a plug in for an electric vehicle. This home is ideally located within walking distance to Cranberry Trail and its offshoot to the Kate Pace Way, offering endless hiking, biking, and nature walks. A short stroll brings you to quaint downtown Callander, where youll find charming shops, local eateries, and the stunning shores of Lake Nipissing. Enjoy an active lifestyle in a peaceful, welcoming community - this is Callander living at its finest!
Upcoming Open House
Property Details
Interior
Features
Bsmt Floor
Utility
4.49 x 2.0Rec
8.41 x 7.06Walk-Out
Bathroom
1.8 x 1.8Den
3.68 x 2.0Exterior
Features
Parking
Garage spaces 1
Garage type Built-In
Other parking spaces 2
Total parking spaces 3
Property History
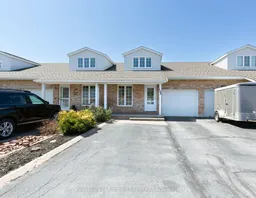 48
48