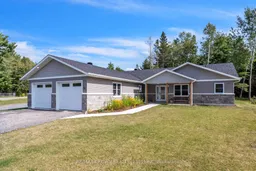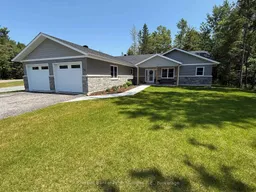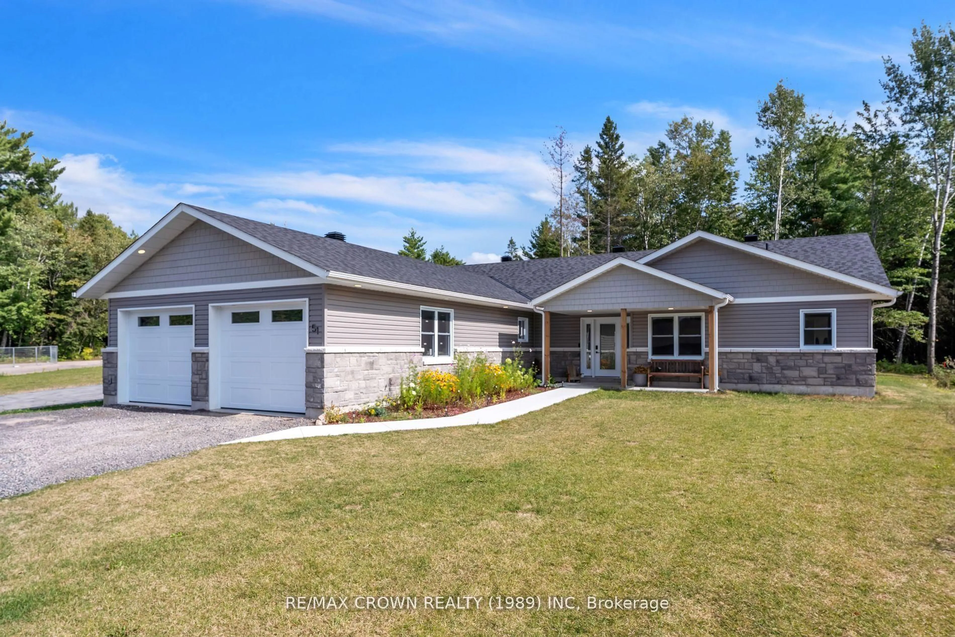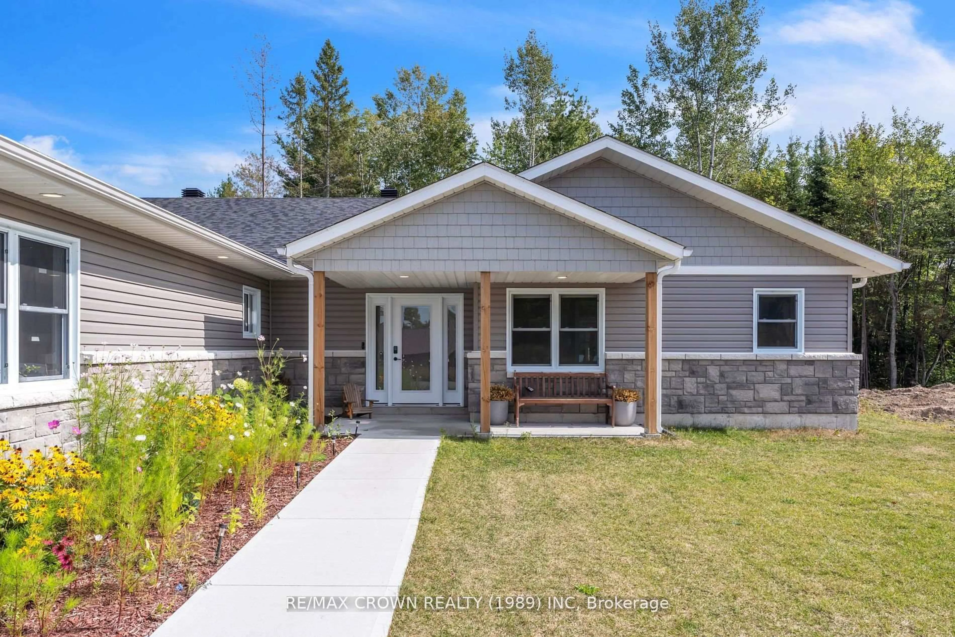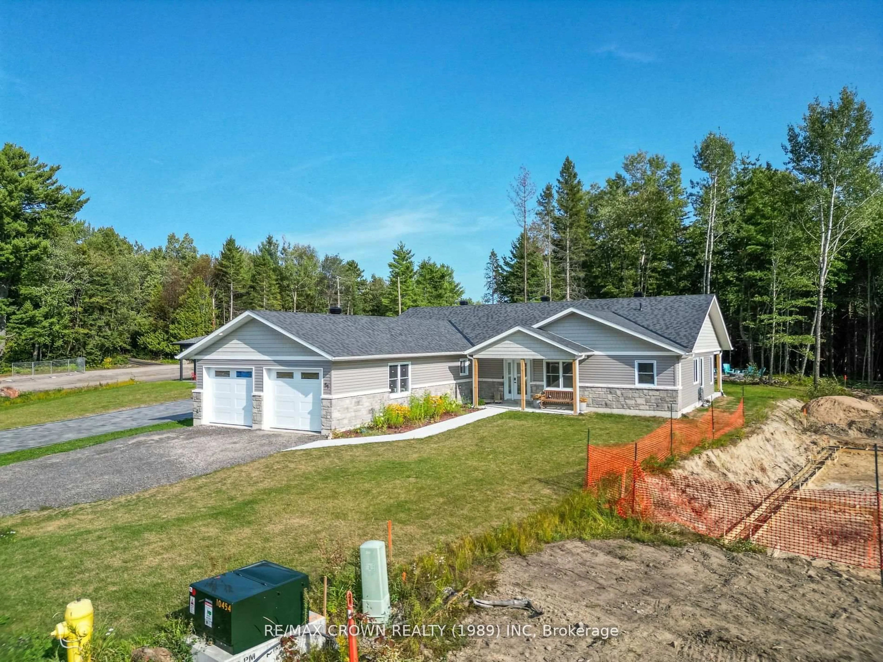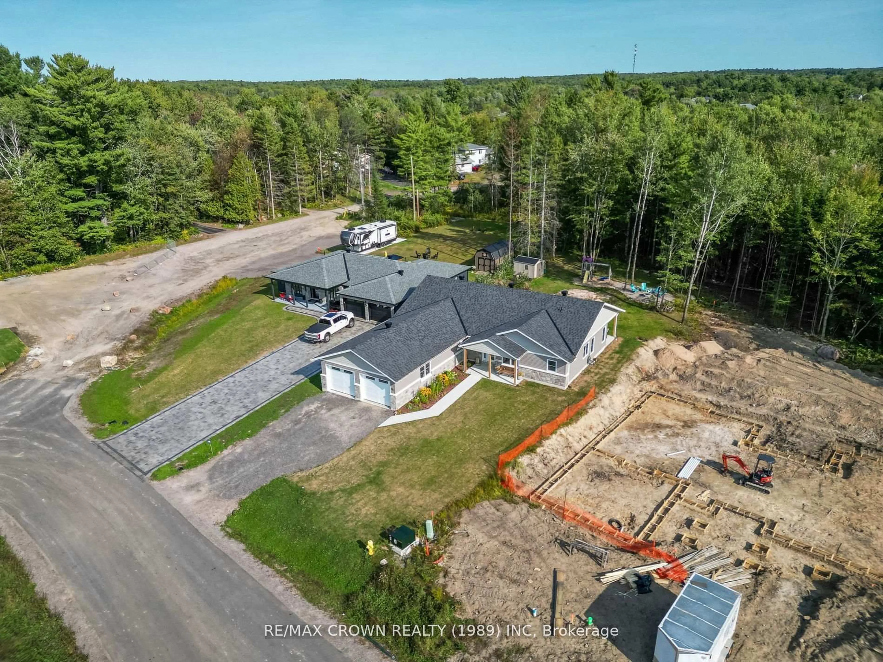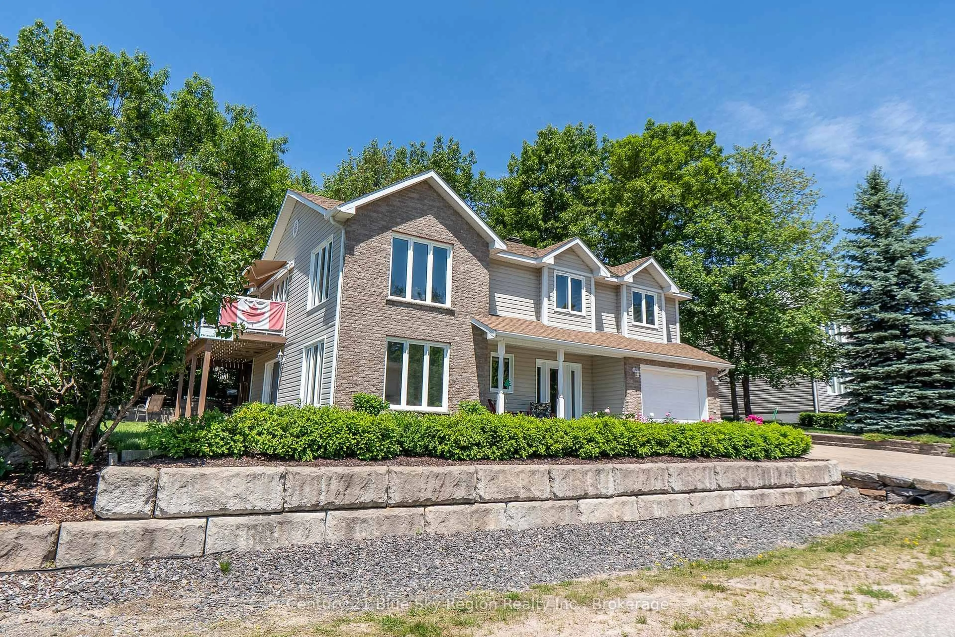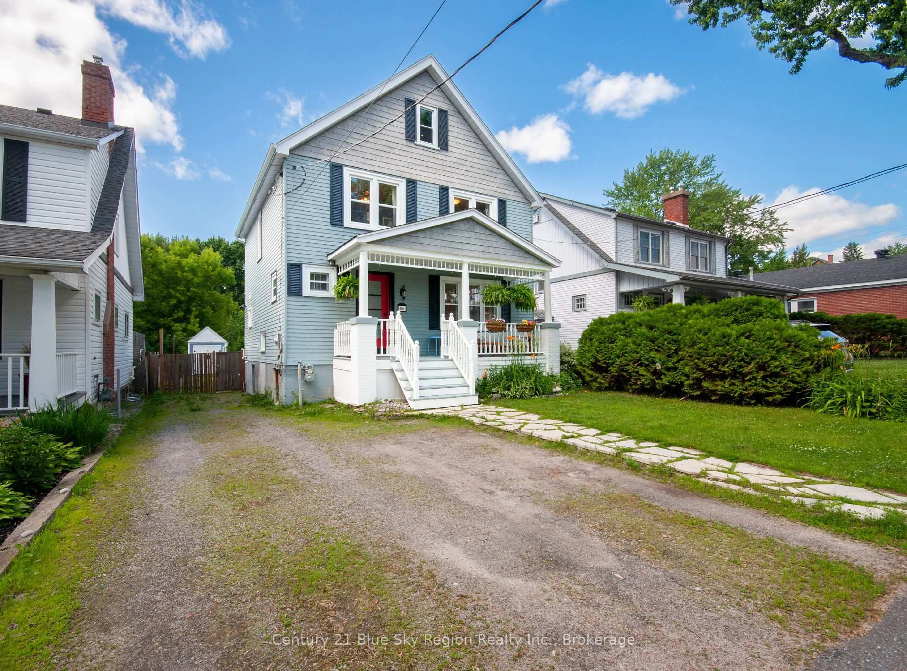51 Masson Lane, Callander, Ontario P0H 1H0
Contact us about this property
Highlights
Estimated valueThis is the price Wahi expects this property to sell for.
The calculation is powered by our Instant Home Value Estimate, which uses current market and property price trends to estimate your home’s value with a 90% accuracy rate.Not available
Price/Sqft$398/sqft
Monthly cost
Open Calculator
Description
Situated in one of Callander's most coveted neighborhoods, this exceptional custom-built home offers the perfect combination of upscale living, natural beauty, and everyday convenience. Surrounded by other high-end homes, and backing onto a peaceful forest, this property offers the kind of privacy and lifestyle that's rarely available. Designed with both elegance and comfort in mind, this nearly-new residence features over 2,300 square feet of single-level living with a spacious, thoughtfully planned layout. The home includes four generously sized bedrooms and a versatile den-ideal for remote work, a playroom, or a quiet retreat. Modern touches are found throughout, from the sleek open-concept design to the luxurious finishes in the two spa-inspired 5-piece bathrooms, plus a separate powder room for guests. Radiant in-floor heating and central air ensure maximum comfort throughout the seasons, while the large windows and covered outdoor living space connect you to the stunning natural surroundings. Step into your backyard and enjoy a forested escape-your own private slice of nature just steps from the heart of the community. Whether you're sipping coffee on the covered porch or entertaining friends, this setting delivers year-round enjoyment. Location is everything, and this home truly has it all: just minutes from two scenic beaches, two boat launches, a highly rated golf course, top restaurants, and walking distance to schools and local amenities. The neighbourhood is vibrant, walkable, and perfectly suited for families, professionals, or retirees seeking a refined lifestyle with a small-town feel. Don't miss this rare opportunity to own a modern executive home in one of Callander's most prestigious and well-connected communities
Property Details
Interior
Features
Main Floor
Primary
4.2 x 4.02nd Br
3.3 x 3.33rd Br
3.4 x 3.34th Br
4.6 x 3.2Exterior
Features
Parking
Garage spaces 2
Garage type Attached
Other parking spaces 3
Total parking spaces 5
Property History
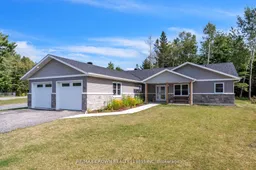 37
37