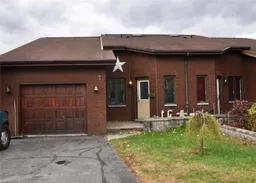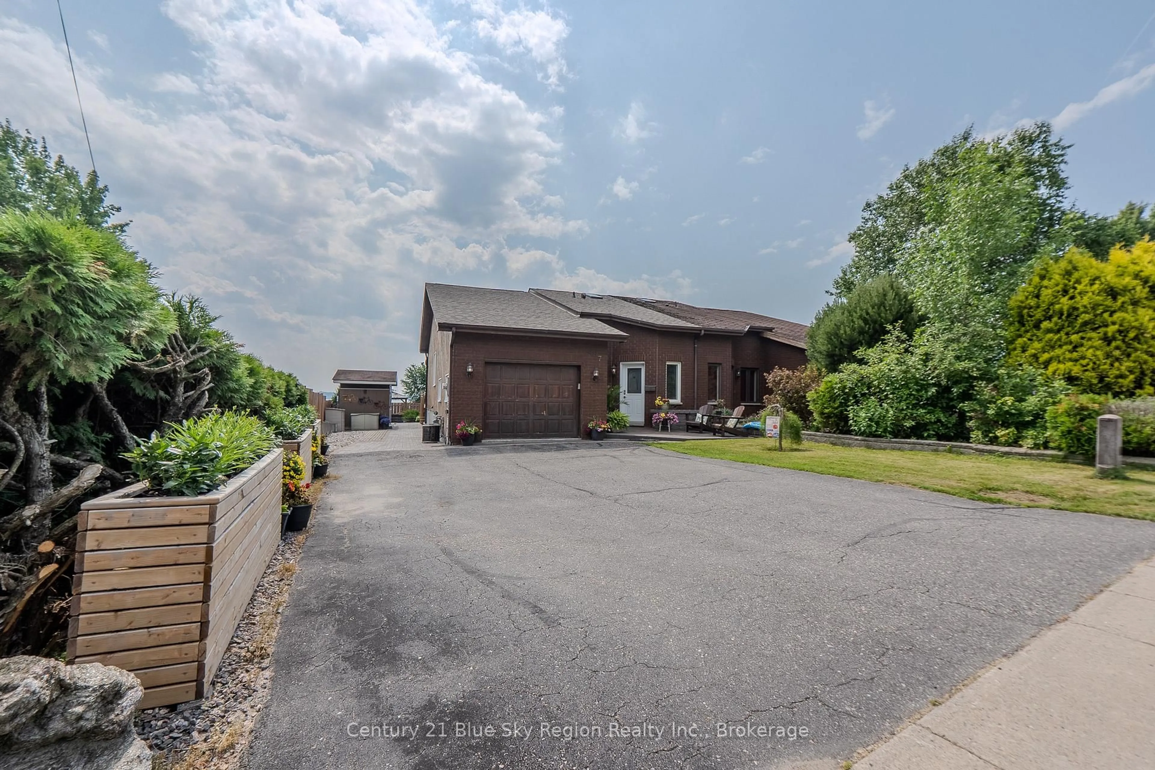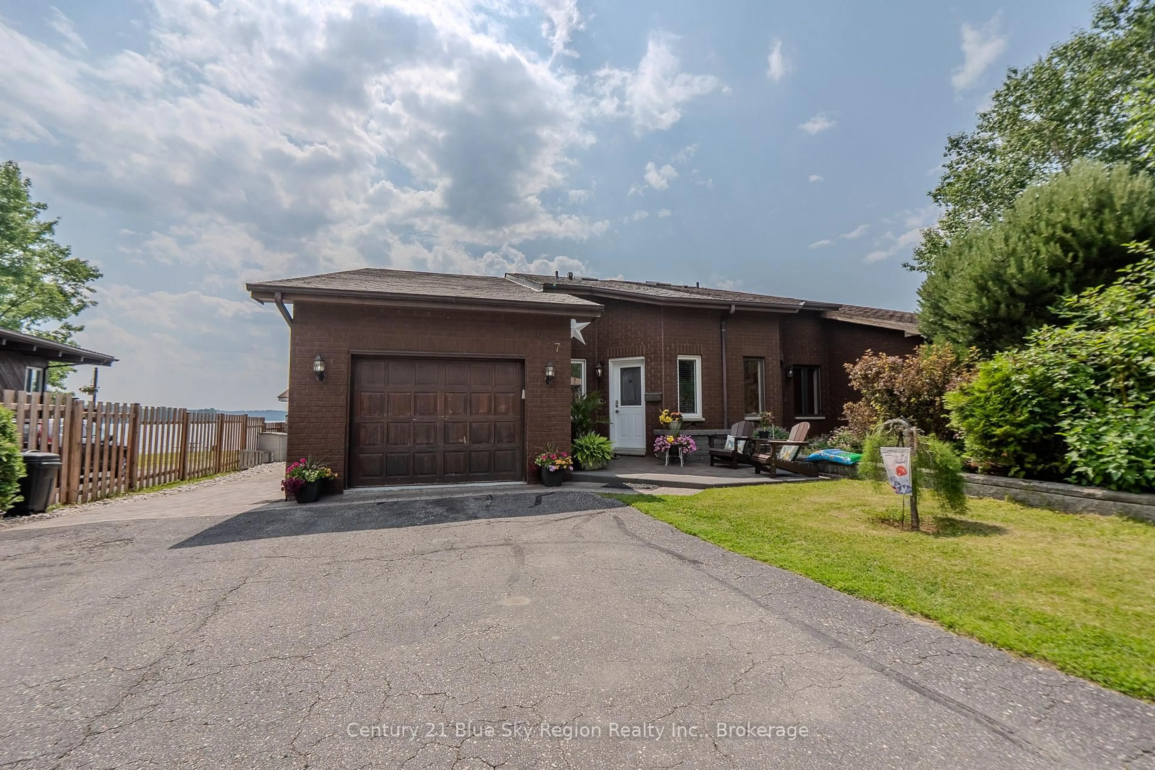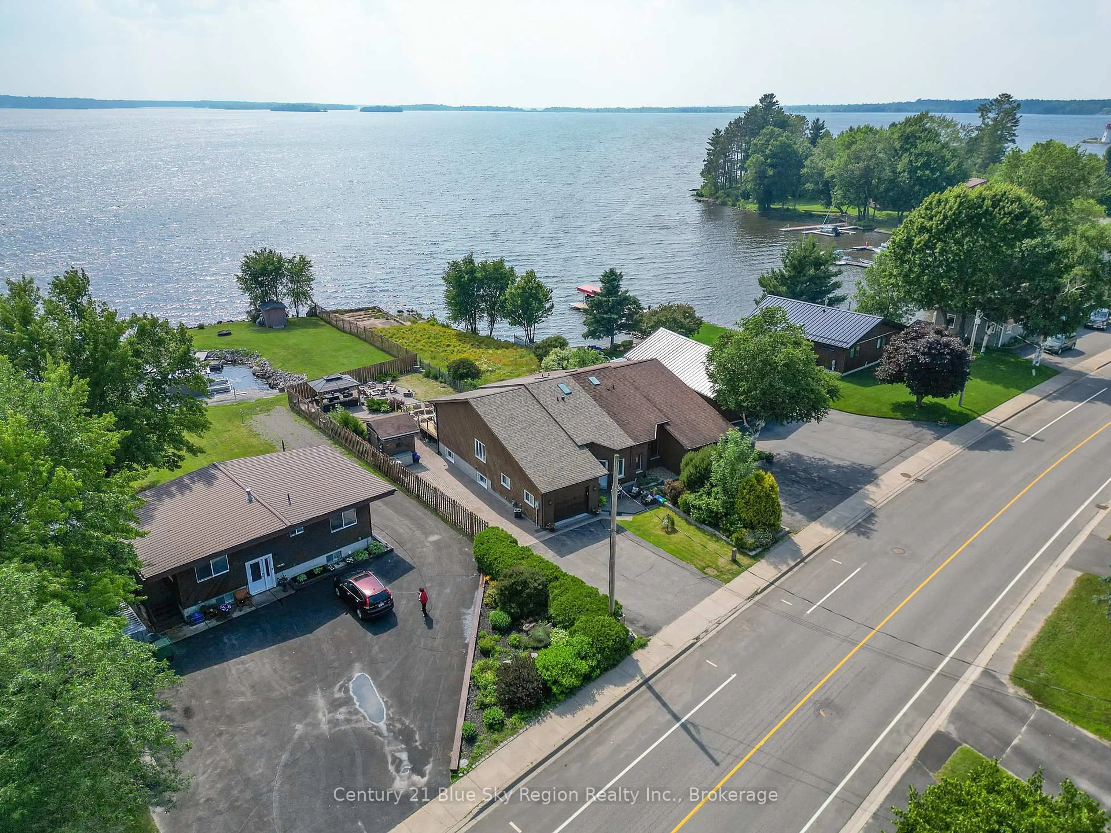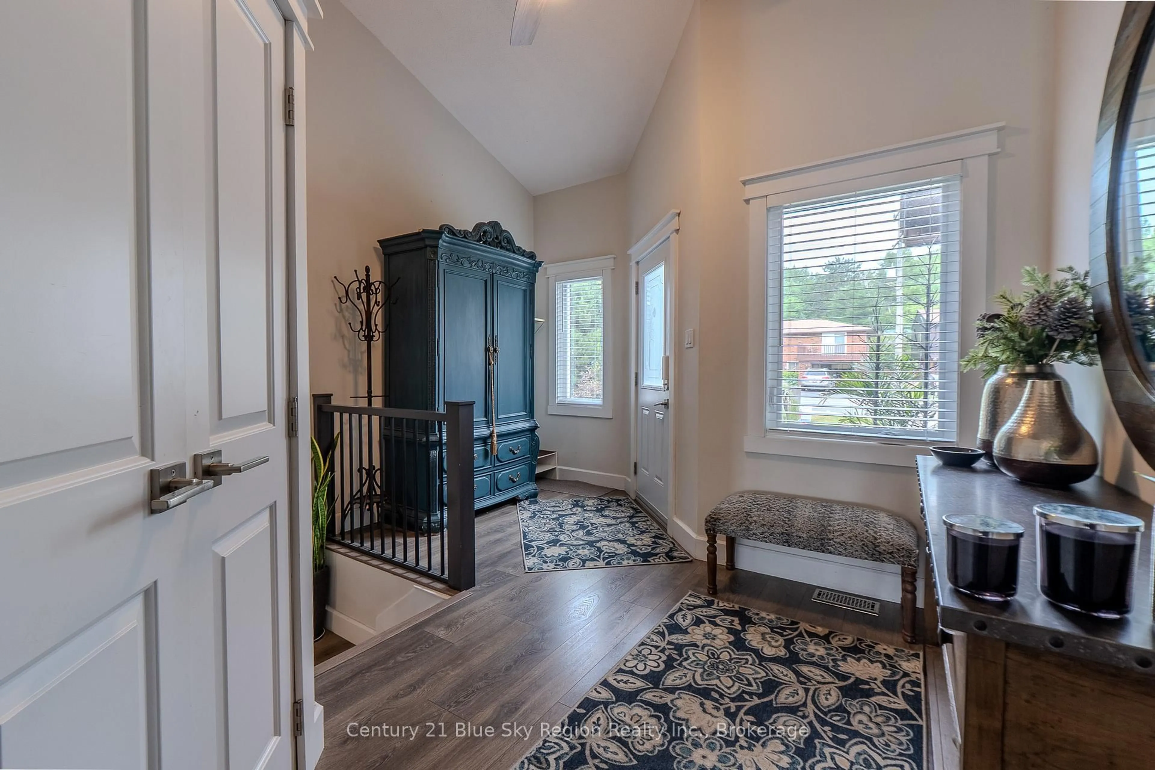687 Main St, Callander, Ontario P0H 1H0
Contact us about this property
Highlights
Estimated valueThis is the price Wahi expects this property to sell for.
The calculation is powered by our Instant Home Value Estimate, which uses current market and property price trends to estimate your home’s value with a 90% accuracy rate.Not available
Price/Sqft$771/sqft
Monthly cost
Open Calculator
Description
Welcome to this beautifully renovated semi-detached home, perfectly perched to overlook the sparkling waters of Callander Bay. From the moment you step inside, you'll be captivated by the soaring vaulted ceilings, oversized windows, and the abundance of natural light that floods the open-concept living space. Tastefully renovated throughout, the home features a modern kitchen with quartz countertops, a spacious island and stylish finishes that blend form and function. The main floor offers a bright and airy primary bedroom, while the fully finished walk-up basement adds two additional bedrooms, a full bathroom, and additional living space perfect for guests or a growing family. Enjoy year-round comfort with efficient forced air heating and central air conditioning. Step outside to a thoughtfully landscaped yard featuring perennial gardens, a two-tiered deck, and multiple outdoor entertaining areas ideal for summer gatherings or peaceful mornings with coffee and a view. The home is conveniently located close to beaches, stores, restaurants and more. This is more than a home it's a lifestyle. A rare opportunity to enjoy low-maintenance living with million-dollar views of Callander Bay.
Upcoming Open House
Property Details
Interior
Features
Main Floor
Kitchen
3.98 x 3.749Dining
3.845 x 3.106Primary
3.941 x 3.599Living
4.085 x 3.939Exterior
Features
Parking
Garage spaces 1
Garage type Attached
Other parking spaces 2
Total parking spaces 3
Property History
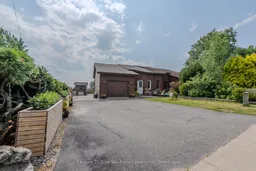 48
48