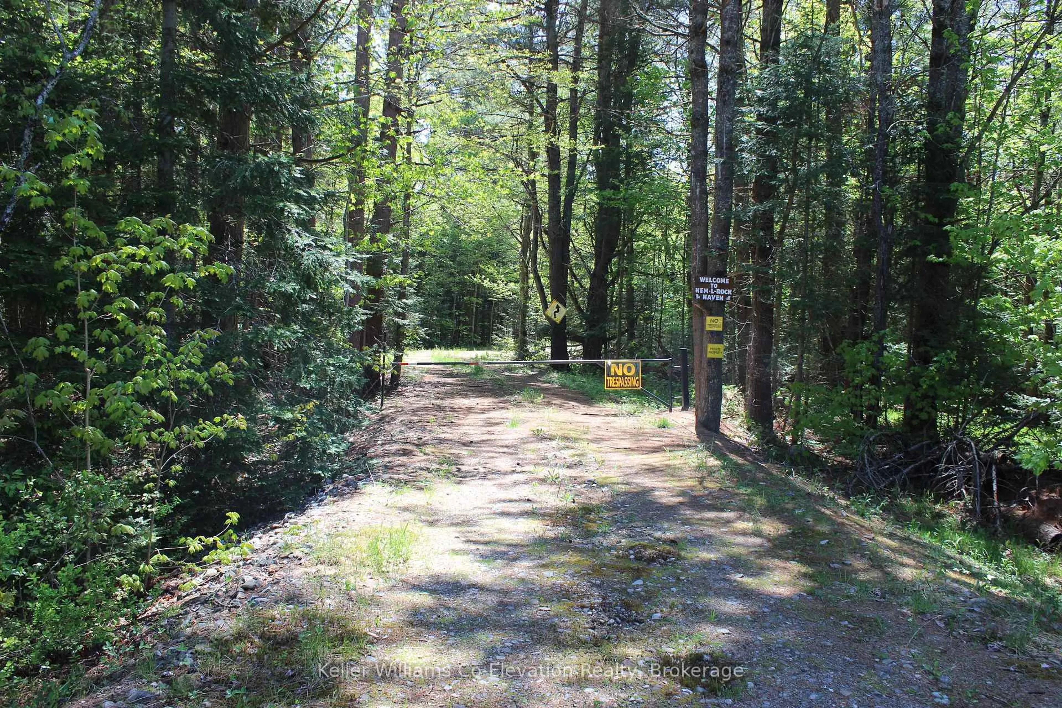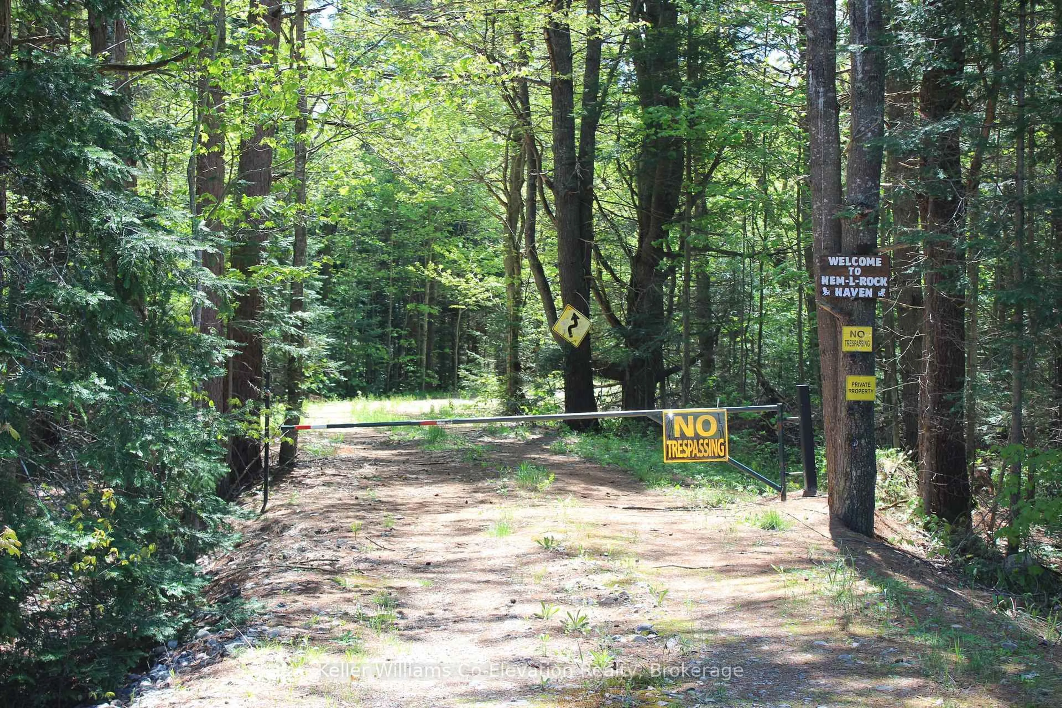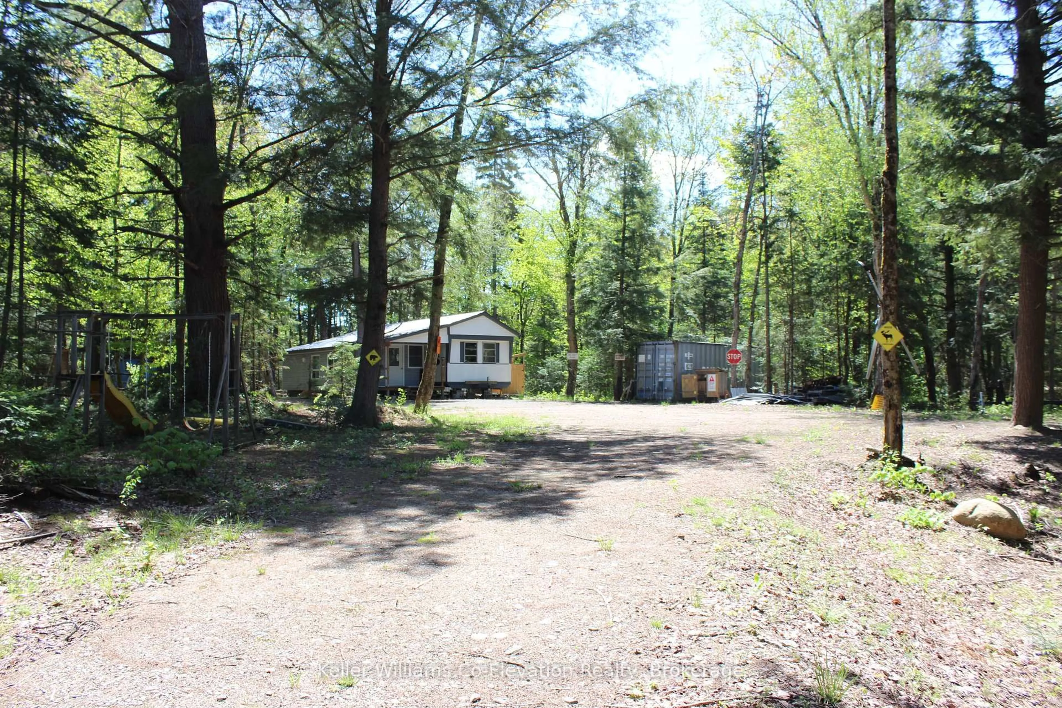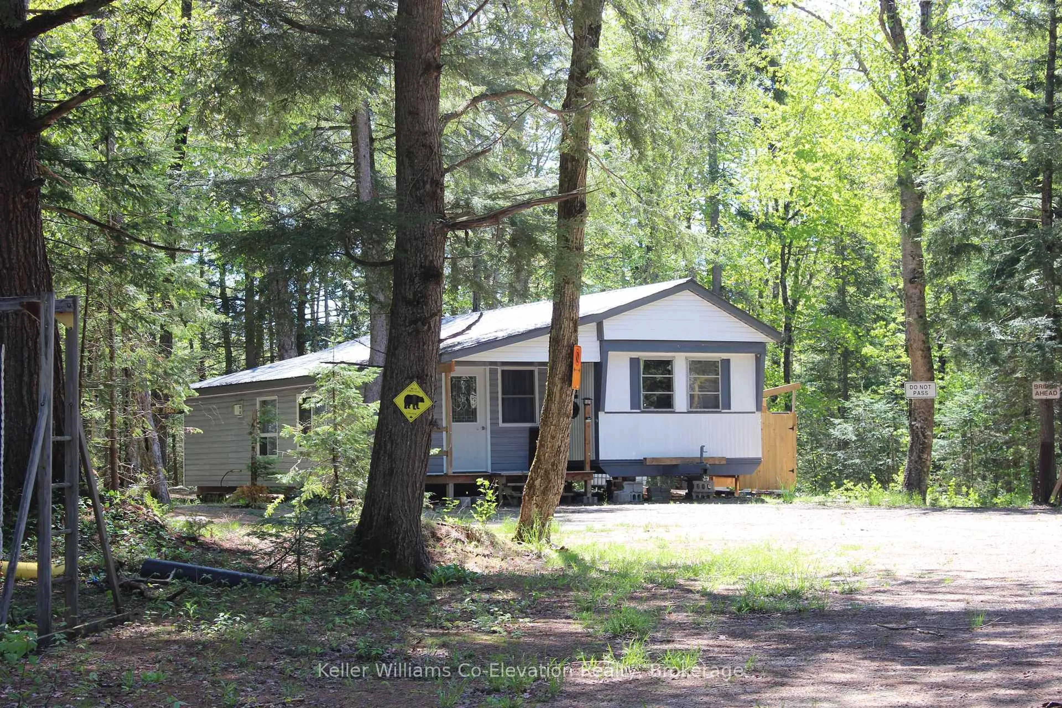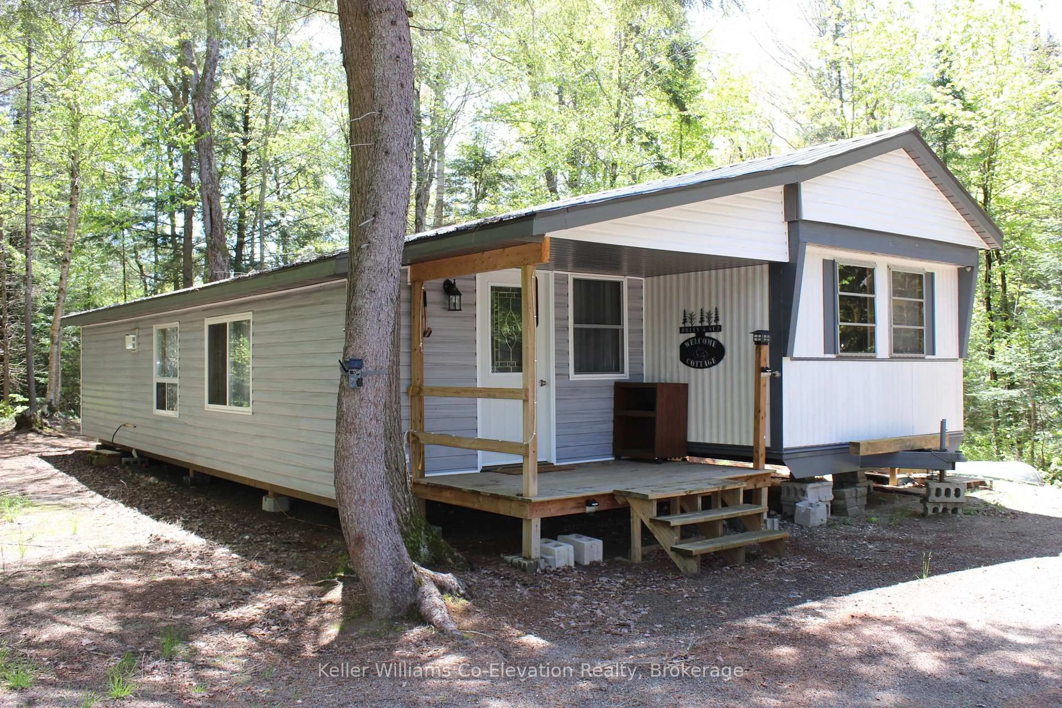4313 Highway 518, McMurrich/Monteith, Ontario P0A 1C0
Contact us about this property
Highlights
Estimated valueThis is the price Wahi expects this property to sell for.
The calculation is powered by our Instant Home Value Estimate, which uses current market and property price trends to estimate your home’s value with a 90% accuracy rate.Not available
Price/Sqft$321/sqft
Monthly cost
Open Calculator
Description
Escape to your own private 35-acre retreat nestled between Burks Falls and Bear Lake. This unique property offers natural beauty, privacy, and versatility--complete with a picturesque waterfall, two separate entrances, and off-grid living accommodations. The main entrance leads you to a fully furnished 3-bedroom modular home featuring a metal roof, a propane fireplace, and a spacious open-concept living area with a 4-piece bathroom and a covered outdoor shower. The second entrance leads to a one-of-a-kind hunting camp, where two repurposed school buses provide creative and rustic lodging. Ideal for outdoor enthusiasts, multi-family use, or potential short-term rental opportunities. Located just 20 minutes from Burk's Falls, you'll enjoy easy access to groceries, local shops, healthcare, and community events. The area is known for its year-round recreational activities--including boating, snowmobiling, ATV trails, and some of the best fishing and hiking around Bear Lake - which has many public access points. Whether you're looking for a peaceful hideaway, a basecamp for adventure, or a flexible investment, this property delivers it all. Book your private tour today and experience the tranquility and potential of this truly special property.
Property Details
Interior
Features
Main Floor
Living
3.43 x 7.72Br
3.43 x 2.922nd Br
3.33 x 3.4Kitchen
3.43 x 6.53Combined W/Dining
Exterior
Features
Parking
Garage spaces -
Garage type -
Total parking spaces 6
Property History
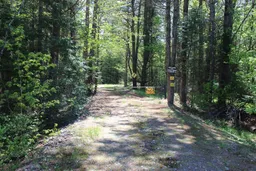 34
34
