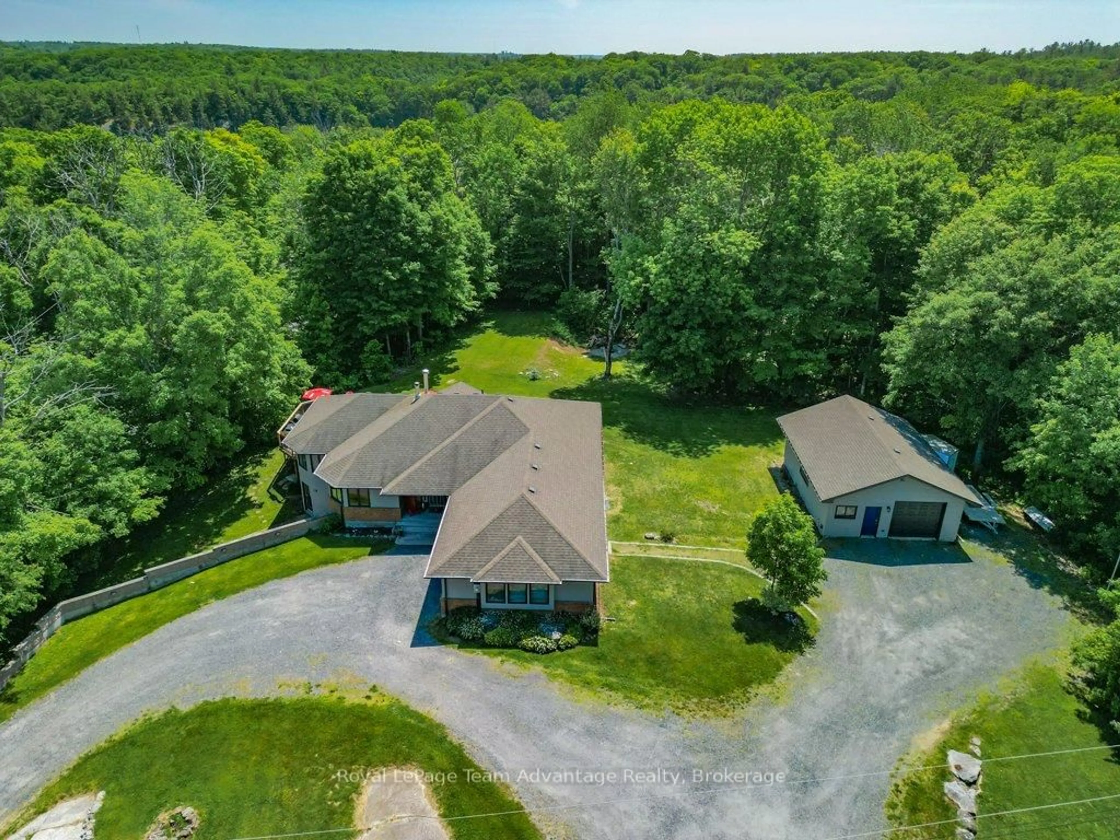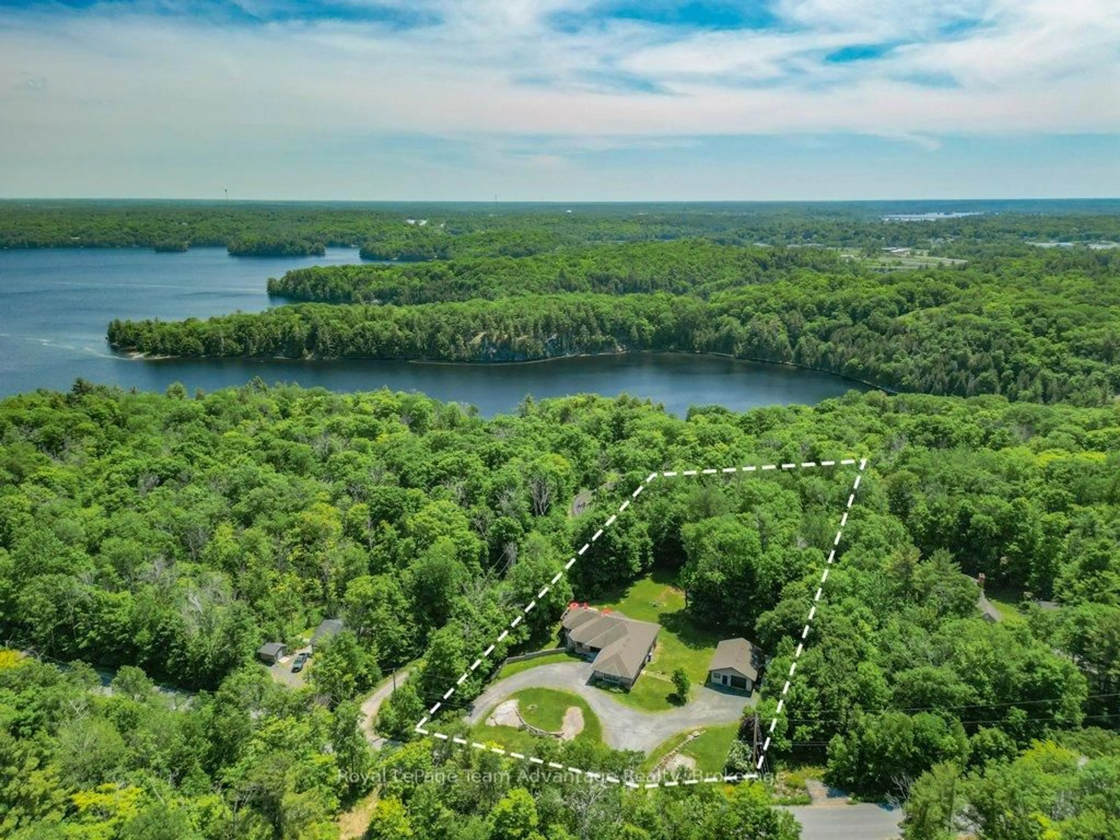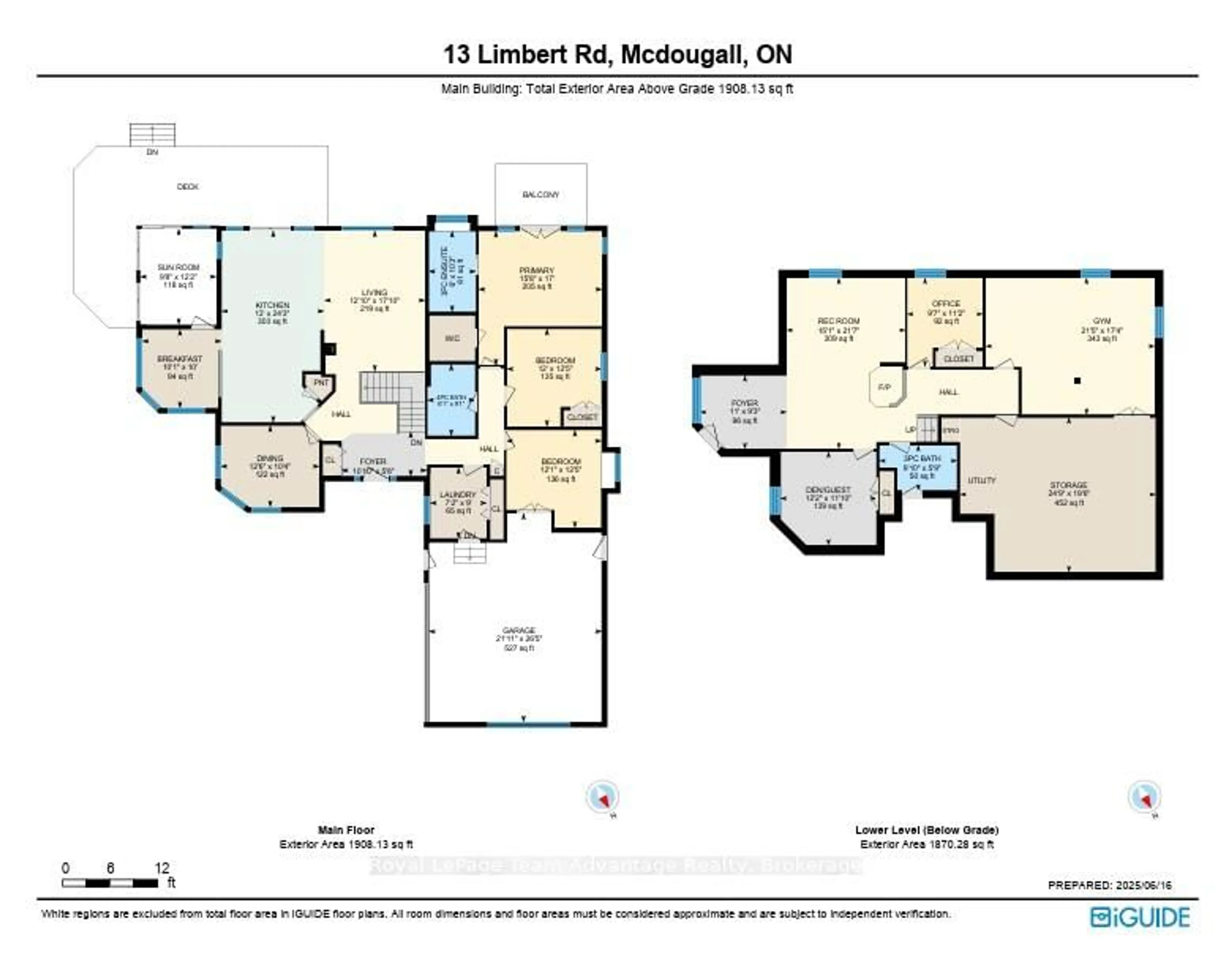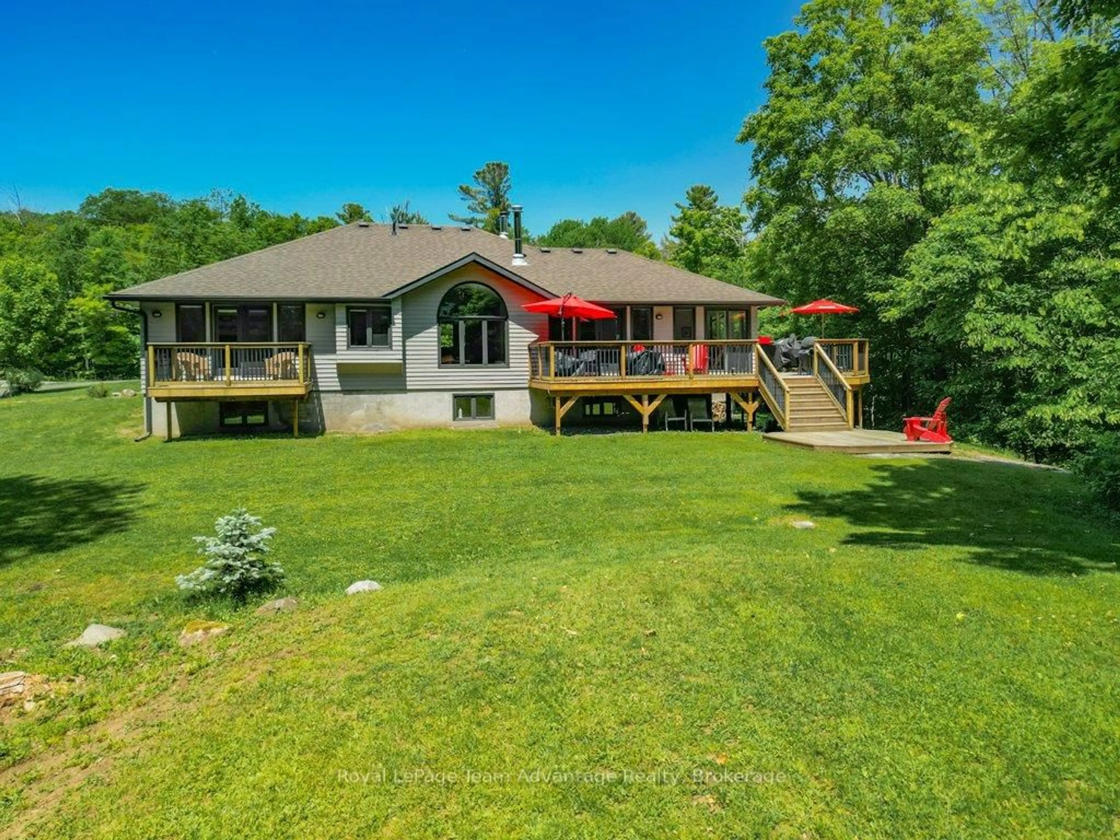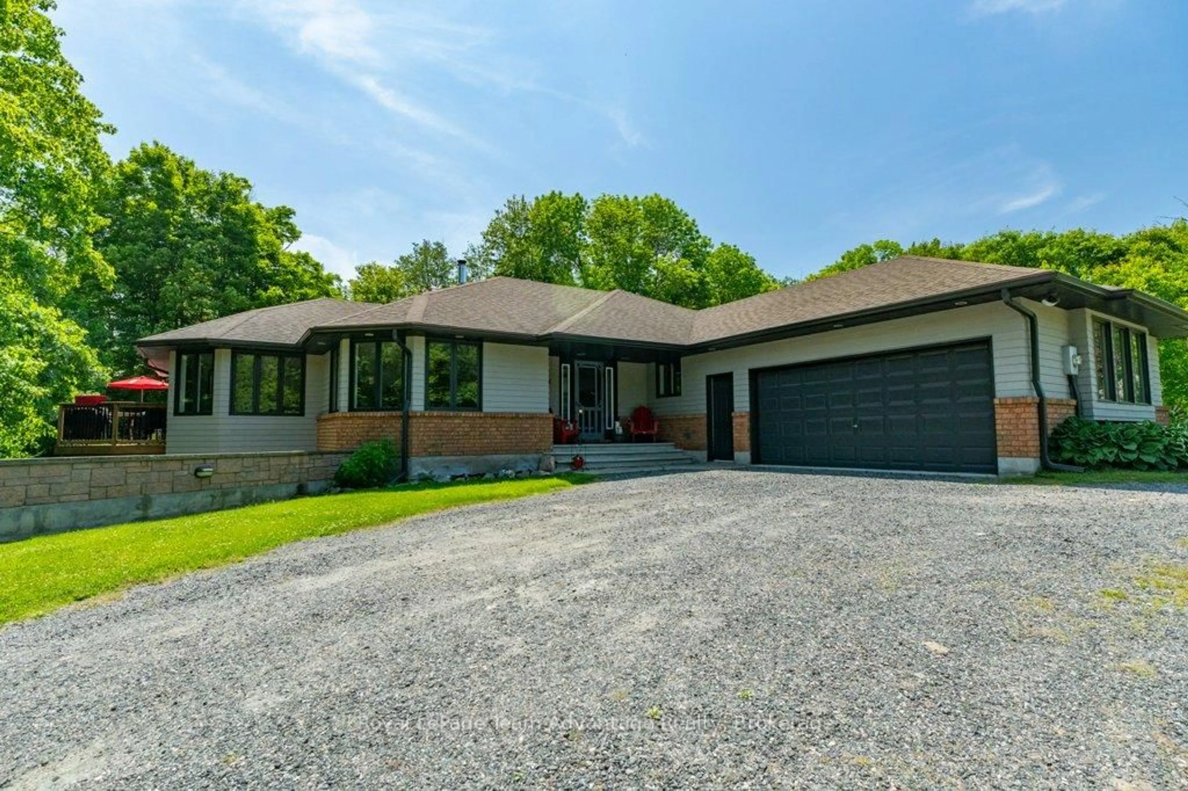13 Limbert Rd, McDougall, Ontario P2A 2W9
Contact us about this property
Highlights
Estimated valueThis is the price Wahi expects this property to sell for.
The calculation is powered by our Instant Home Value Estimate, which uses current market and property price trends to estimate your home’s value with a 90% accuracy rate.Not available
Price/Sqft$639/sqft
Monthly cost
Open Calculator
Description
Welcome to 13 Limbert Rd - 1.7 Acres of Peace and Possibility. Set in a quiet, well-loved neighbourhood just minutes from Parry Sound this home offers space, privacy and easy access to everything the area has to offer - from local shops to outdoor trails. Its the kind of place that simply feels like home. Inside the main floor gives you 3 comfortable bedrooms including a spacious primary suite with a walk-in closet, ensuite bath and walk-out to the back deck. The living room, kitchen, dining area and sunroom all flow together making it a natural hub for everyday life and casual get-togethers. Step outside to enjoy a peaceful, tree-lined - yard beautifully landscaped and made for relaxed outdoor living. You'll also find main-floor laundry (always a win) and an attached double garage for daily ease. Downstairs there's even more flexibility - with a separate entrance, large rec room, guest bedroom, 3-piece bathroom, gym area, office space and plenty of storage. Whether it's in-laws, teens or visitors there's room to grow. Here's a great bonus: a fully insulated 32' x 24' garage/workshop - ideal for your tools, toys or weekend projects plus tons of parking for all the extras. Private, practical and peaceful - welcome to life on Limbert Rd.
Property Details
Interior
Features
Main Floor
Foyer
3.3 x 1.73Kitchen
3.97 x 7.4Laundry
2.19 x 2.74Living
3.9 x 5.43Exterior
Features
Parking
Garage spaces 3
Garage type Attached
Other parking spaces 7
Total parking spaces 10
Property History
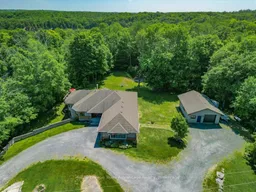 50
50
