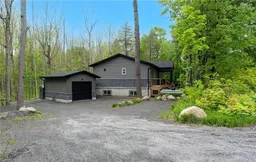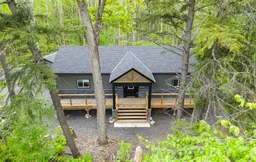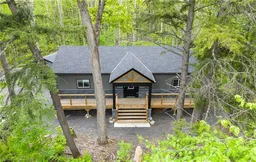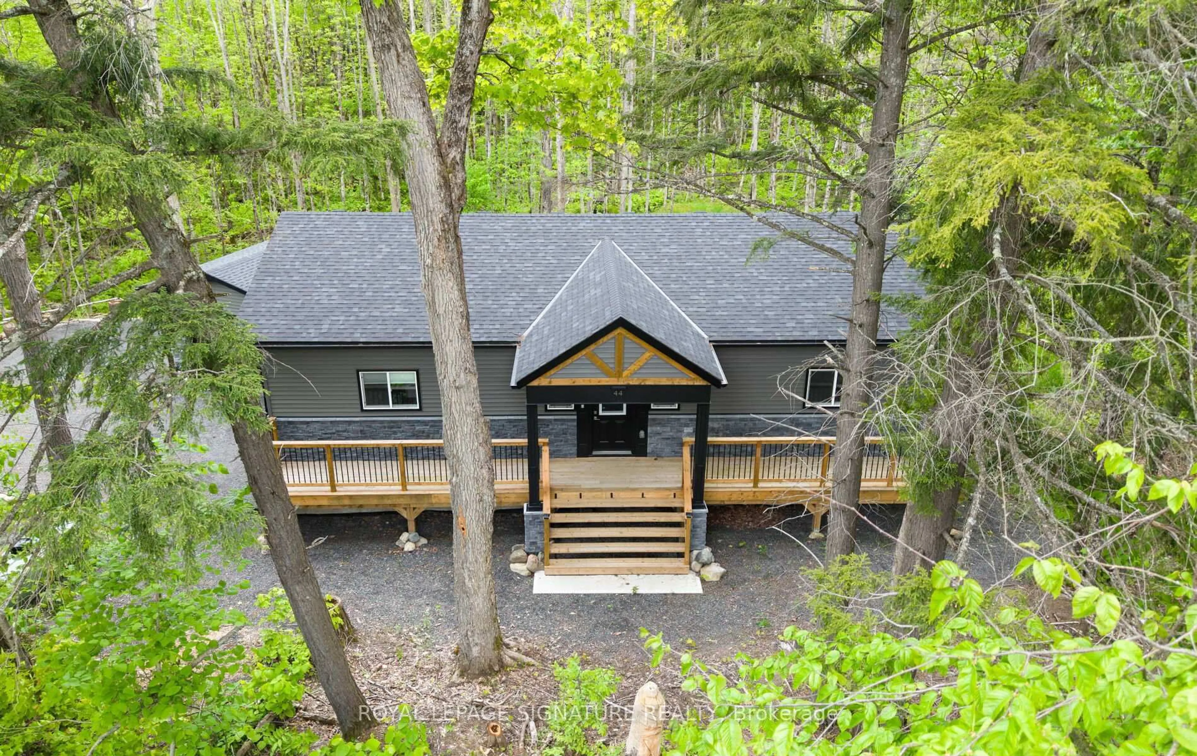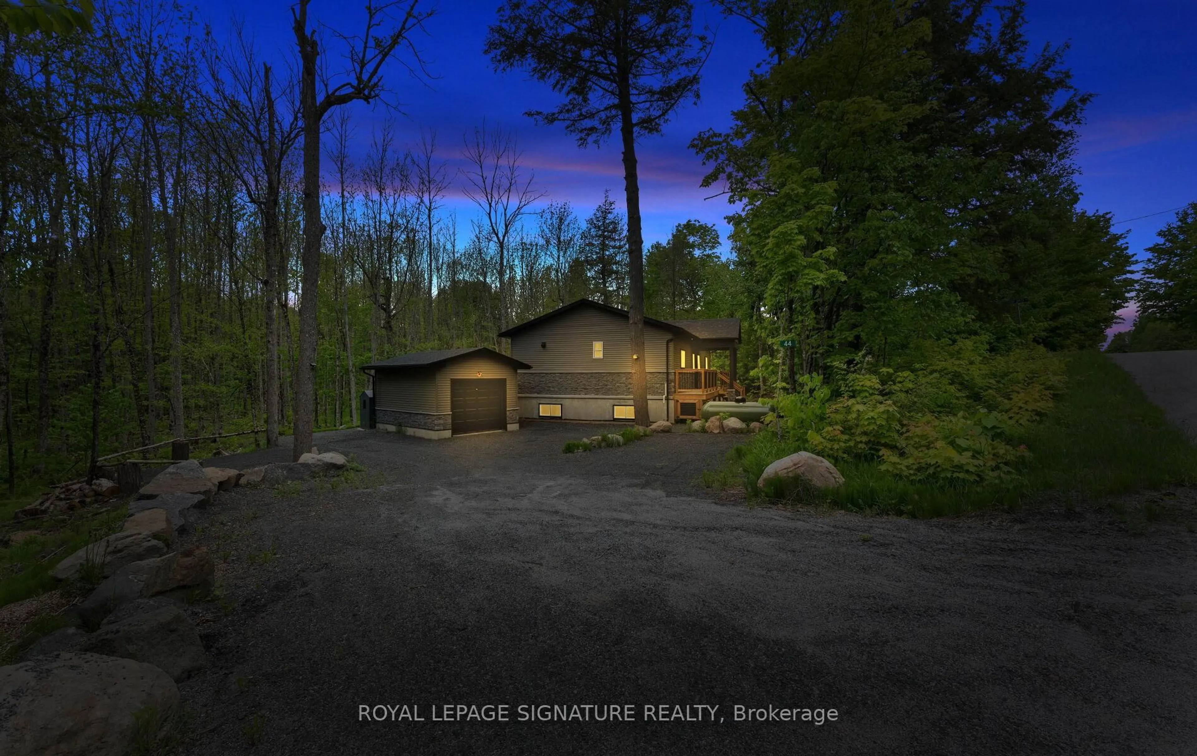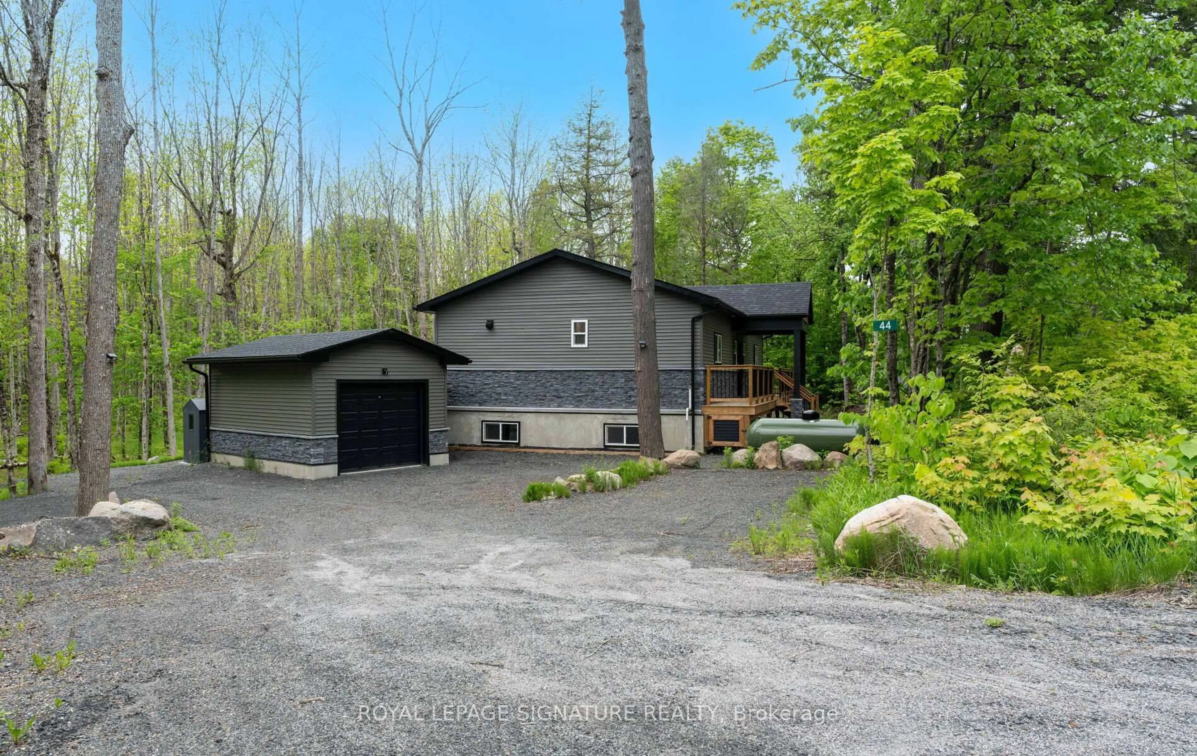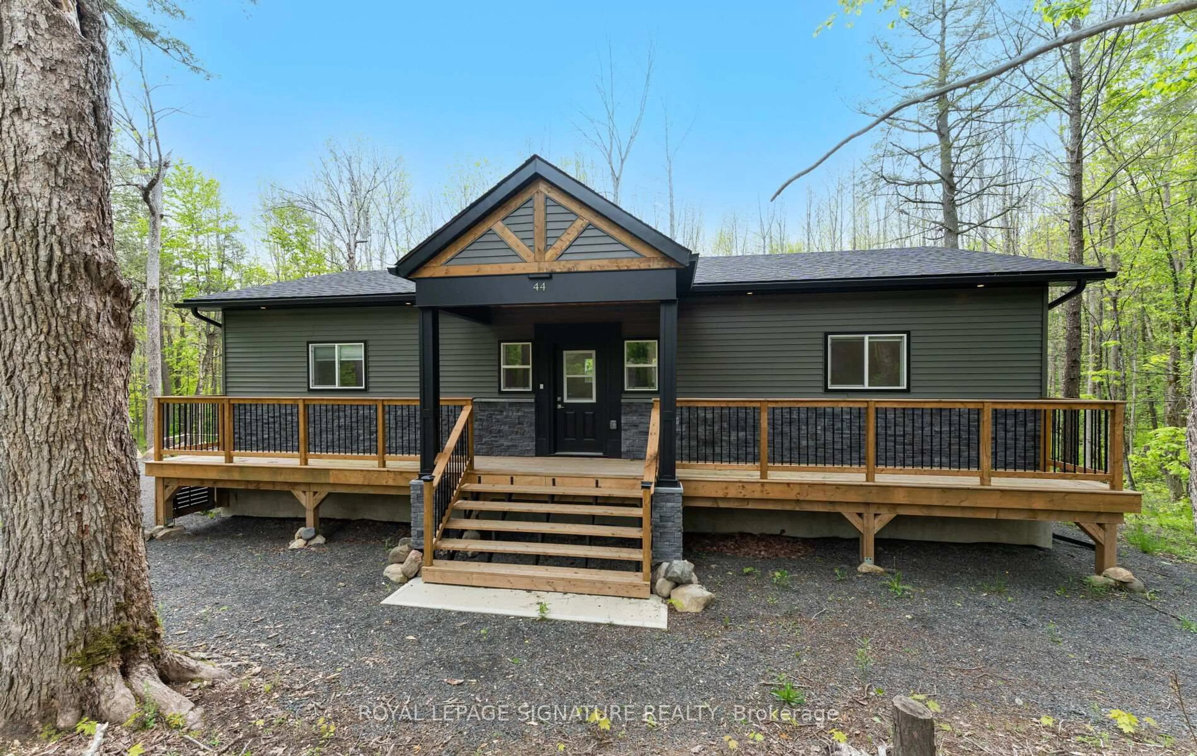44 Sunnyshore Park Dr, McKellar, Ontario P2A 0B5
Contact us about this property
Highlights
Estimated valueThis is the price Wahi expects this property to sell for.
The calculation is powered by our Instant Home Value Estimate, which uses current market and property price trends to estimate your home’s value with a 90% accuracy rate.Not available
Price/Sqft$653/sqft
Monthly cost
Open Calculator
Description
44 Sunnyshore Park Drive A Custom-Built Home Just Steps from Maplewood Beach Completed in 2023, this beautiful custom home sits on just over an acre and offers quality, comfort, and energy efficiency throughout. Built with an ICF foundation, full waterproofing, and a weeping tile system, the home meets modern construction standards. It features engineered truss roof framing, spray-foam insulation in the main floor and rim joists, and an R60-rated attic. A Heat Recovery Ventilation (HRV) system ensures clean, fresh air year-round. The exterior boasts stone skirting and a spacious ranch-style front deck with a welcoming overhang. Inside, the foyer features large-format European porcelain tiles. The open-concept kitchen is a showstopper with custom lacquered shaker cabinets to the ceiling, crown molding,under-cabinet LED lighting, quartz countertops, an island with undermount sink, and a stylish Italian herringbone backsplash. Soft-close, solid wood dovetail drawers and smart stainless-steel appliancesincluding fridge, stove, and dishwashercomplete the space. A custom live edge elm dining table is also included. Modern shaker interior doors and matte black hardware continue the high-end feel throughout. Everything is brand new (2023): septic, HVAC, siding, electrical, plumbing, and framing. Located minutes from Lake Manitouwabing, you're close to boat launches at The Manitouwabing Outpost and Taits Landing Marina, where boat slips are also available. This is the perfect blend of lakeside living and modern luxury.
Property Details
Interior
Features
Main Floor
Foyer
3.28 x 2.29Porcelain Floor / Pot Lights / Open Concept
Kitchen
3.35 x 5.49Pot Lights / W/O To Deck / Double Doors
Living
6.12 x 3.3Electric Fireplace / Pot Lights / Open Concept
Primary
5.56 x 4.75Laminate / 3 Pc Ensuite / Pot Lights
Exterior
Features
Parking
Garage spaces 1
Garage type Detached
Other parking spaces 6
Total parking spaces 7
Property History
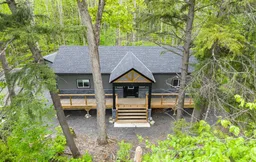 47
47