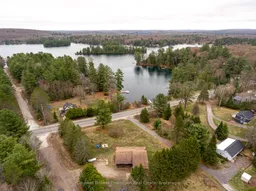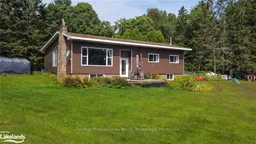Unbeatable location with Clear Lake just across the road! Enjoy immediate access to the public waterfront with and a nearby boat launch on one of the areas most stunning lakes, known for its crystal-clear waters. Swim, paddle, or launch your boat just steps from your front door. The public access has a sandy beach entrance and these owners added a dock. This is lakeside living without the waterfront taxes. Plus, enjoy peaceful lake views right from your yard. Set on a spacious, level lot, there's ample room for outdoor entertaining, gardening, family games, or simply relaxing in the sun. Inside, the main floor of this well-maintained bungalow features a bright, updated kitchen that flows into a generous living and dining area with large windows and a cozy wood insert set into a charming stone fireplace.The main level also offers a lovely primary suite with double closets and an updated ensuite featuring a double sink vanity and a step-in tile and glass shower with a seat ledge. Two additional guest bedrooms and a stylishly updated 5-piece guest bathroom with a double vanity and low-maintenance shower/tub surround provide plenty of space for family or visitors. Downstairs, the freshly finished lower level adds excellent flexibility with a spacious rec room, multiple rooms perfect for offices, dens, or additional bedrooms, a separate laundry room, a full 3-piece bathroom, generous storage areas, and a utility room housing the newer propane forced air furnace and central air system. All this, just a short drive to all the amenities of Huntsville. With the lake just across the road, this is your opportunity to embrace the best of Muskoka living!
Inclusions: All TV Wall Mounts, All TV's, Washer, Dryer, Electric Fireplace, Two Sheds, 2 Portable Garages, Any Remaining Firewood, Fridge, Dishwasher, Stove, Built-In Microwave, All Window Coverings, All Bathroom Mirrors, All Light Fixtures, All Furniture including beds & bedding, Chest Freezer, Dock





