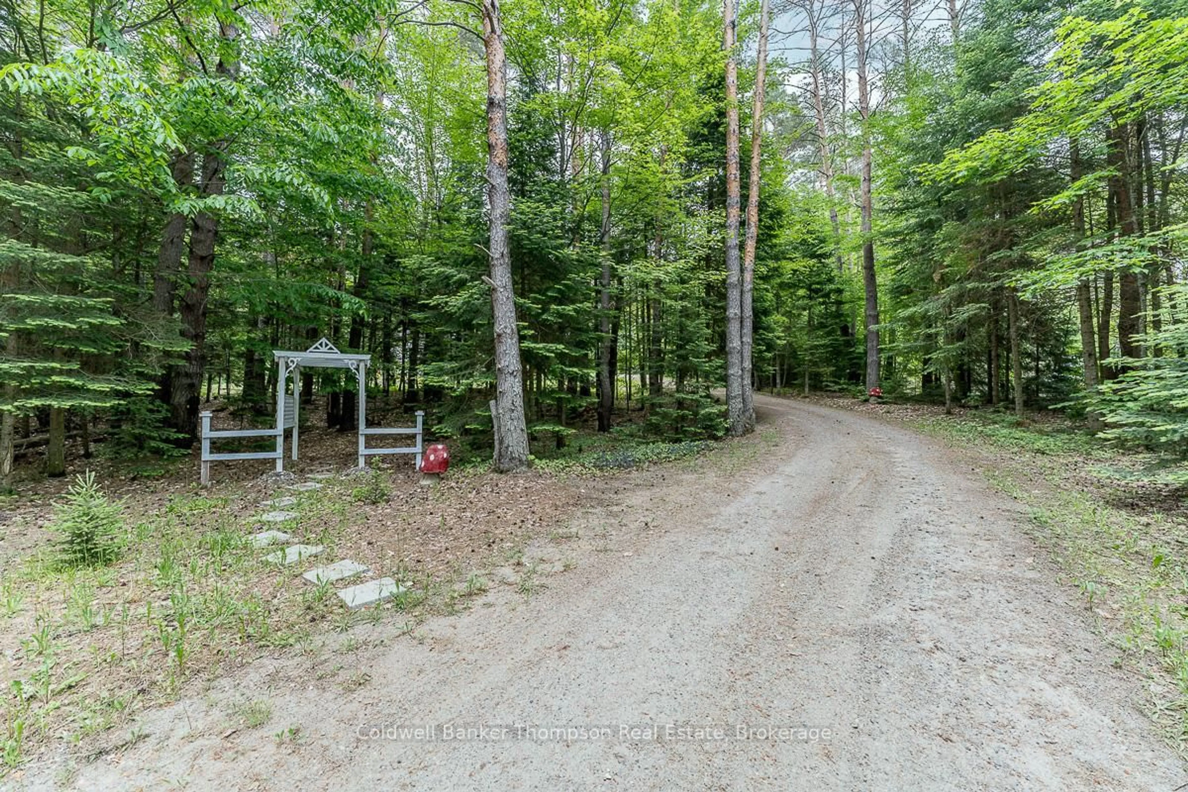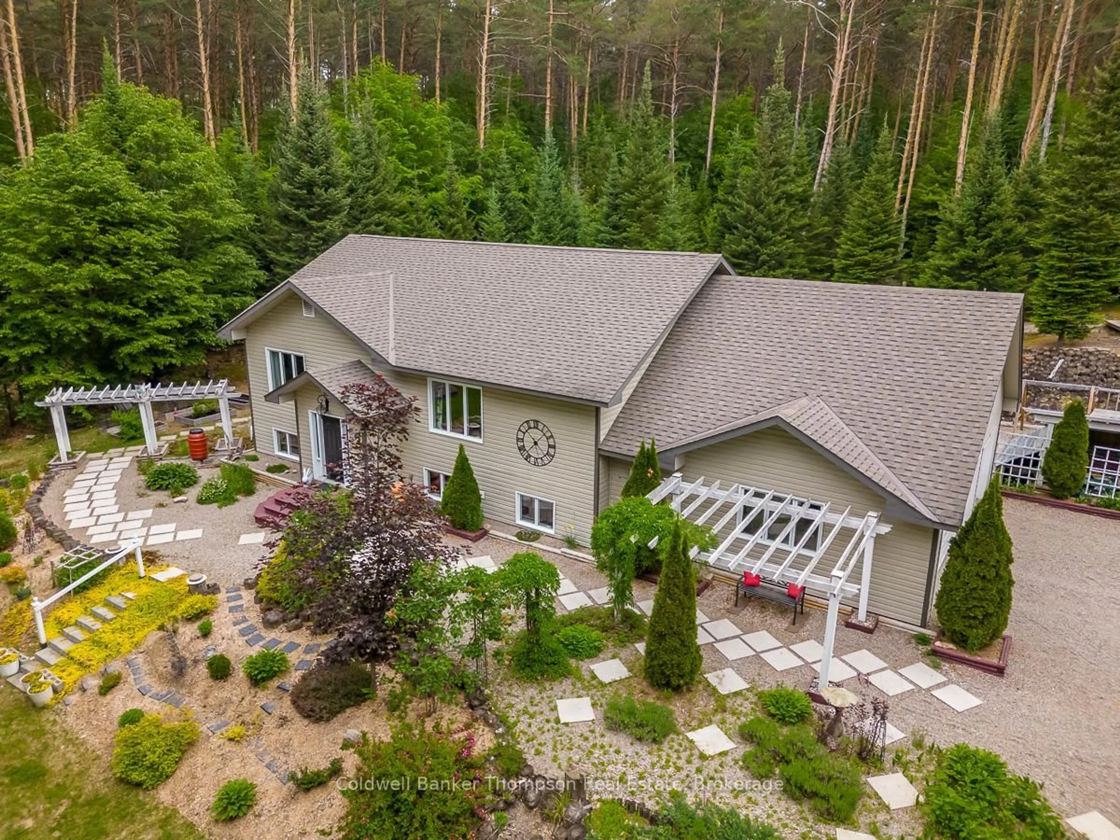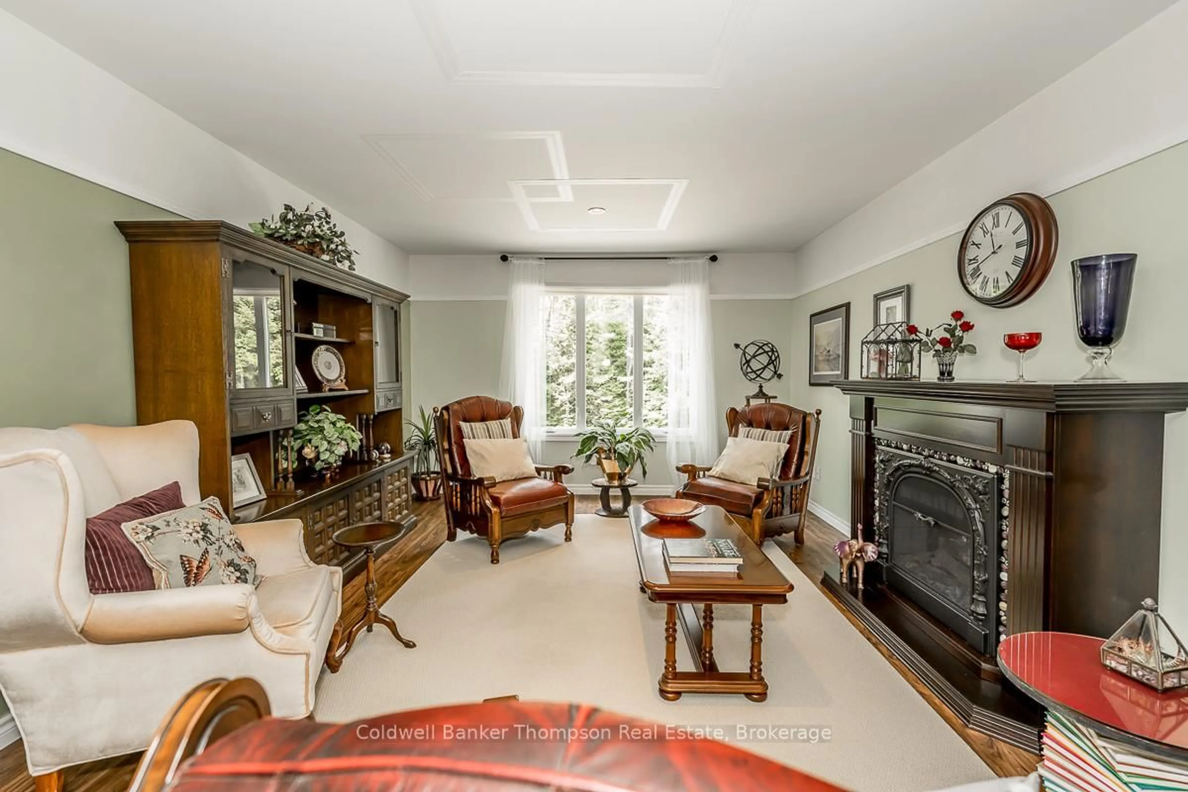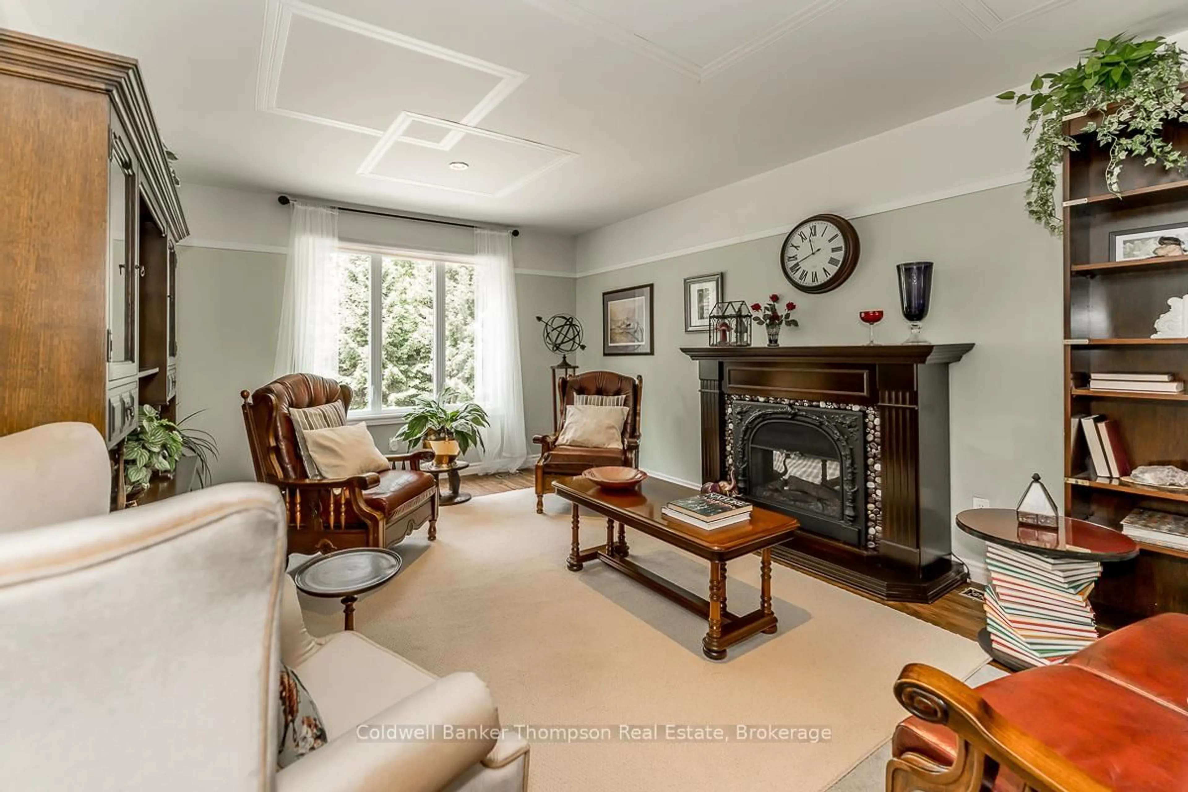229 So Ho Mish Rd, Perry, Ontario P0A 1J0
Contact us about this property
Highlights
Estimated valueThis is the price Wahi expects this property to sell for.
The calculation is powered by our Instant Home Value Estimate, which uses current market and property price trends to estimate your home’s value with a 90% accuracy rate.Not available
Price/Sqft$546/sqft
Monthly cost
Open Calculator
Description
Welcome to So Ho Mish Road where this beautiful & spacious family home rests on 6+ majestic acres just 20 minutes north of Huntsville and a short jaunt to public access on pristine Doe Lake! This custom built home (2012) has been lovingly maintained and features gorgeous perennial gardens, patios, pergola's and walking trails throughout the well treed & private lot. The home was designed with an abundance of living spaces including 3 bedrooms, 3 1/2 bathrooms, expansive living room, kitchen with dinette area, great sunroom, office, den, laundry, playroom & tons of storage space ~ great in-law suite potential. The attached 3-car garage has built-in storage plus a bonus loft room above. Large Bunkie would make a great artists studio hidden in the woods, adorable kids playhouse even a Hobbit House! Drilled well, septic system, over 3,000 sq.ft. of comfortable living space on 2 levels, F/A propane heat, air exchanger, wired for generator, hidden duct work & support posts in lower level, lots of natural light throughout + so much more! Close to the Sequin Trail for ATV/snowmobile enthusiasts. Located on a quiet municipally maintained road with easy access to Hwy 11. This amazing package must be seen to be fully appreciated!
Property Details
Interior
Features
Main Floor
Sunroom
3.108 x 2.834W/O To Yard
Living
13.106 x 5.12Laminate / Combined W/Dining
Kitchen
6.278 x 6.644Combined W/Br / Pantry / Laminate
Den
3.657 x 4.572Broadloom / B/I Shelves
Exterior
Features
Parking
Garage spaces 3
Garage type Attached
Other parking spaces 10
Total parking spaces 13
Property History
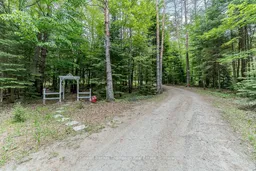 49
49
