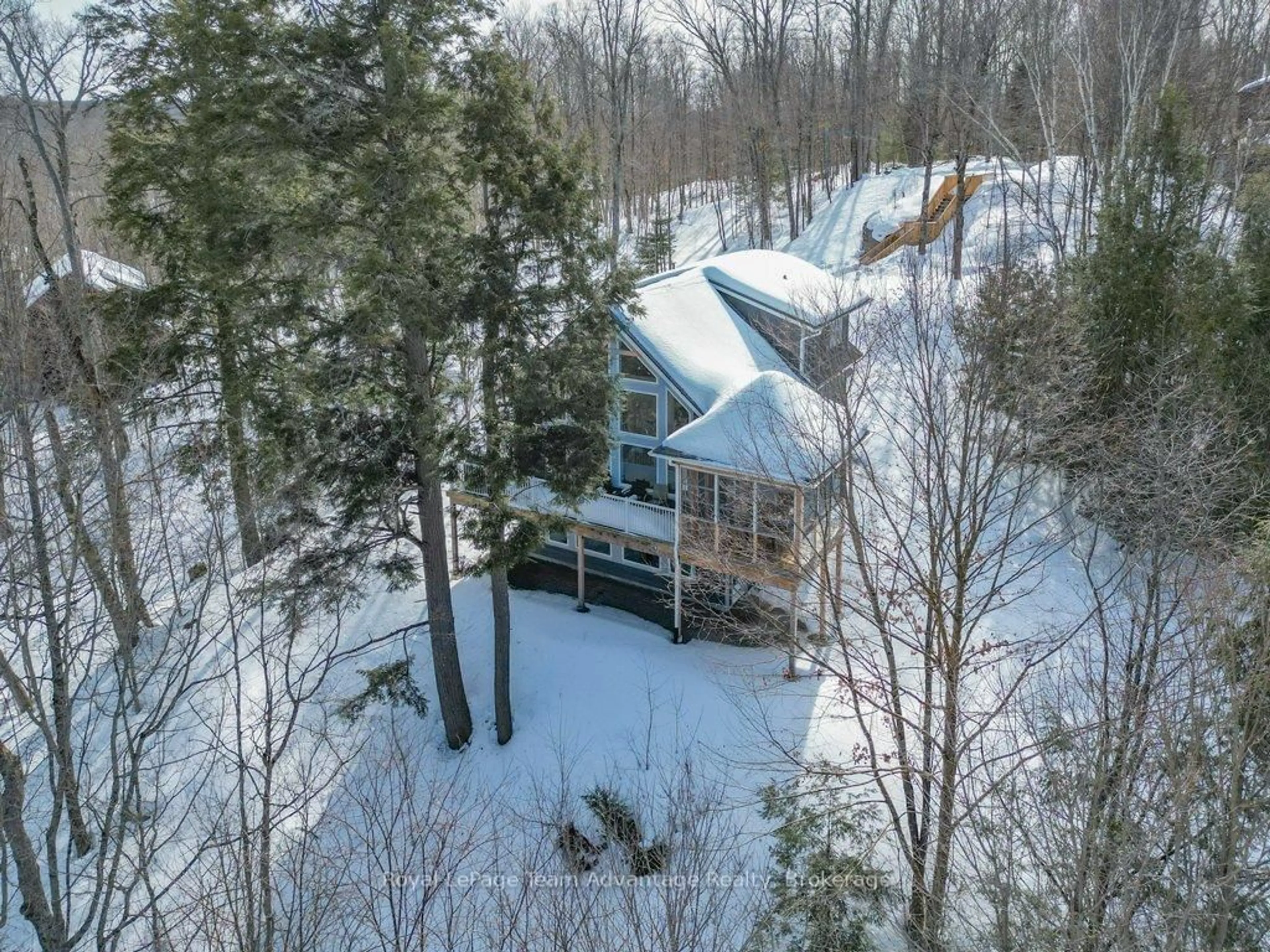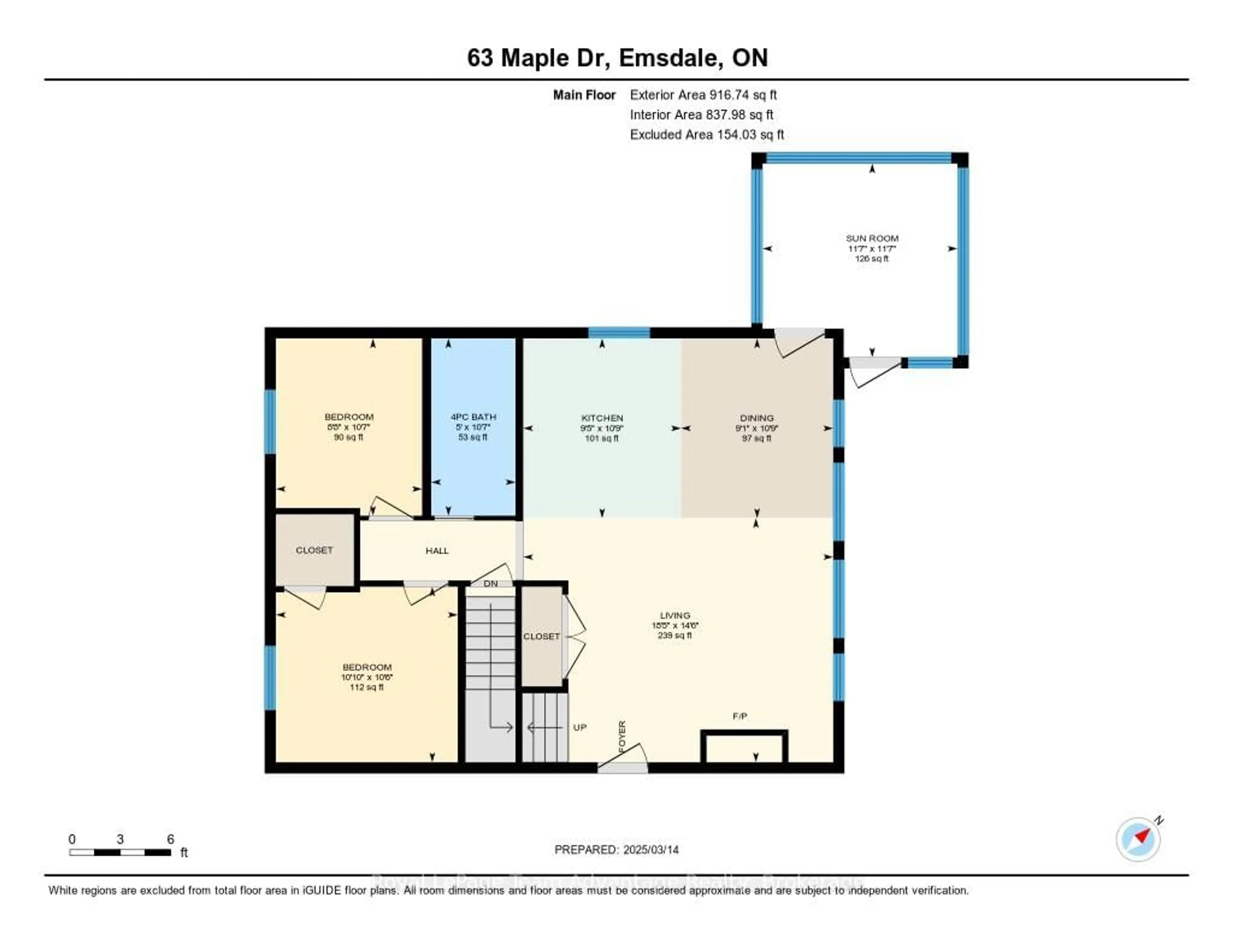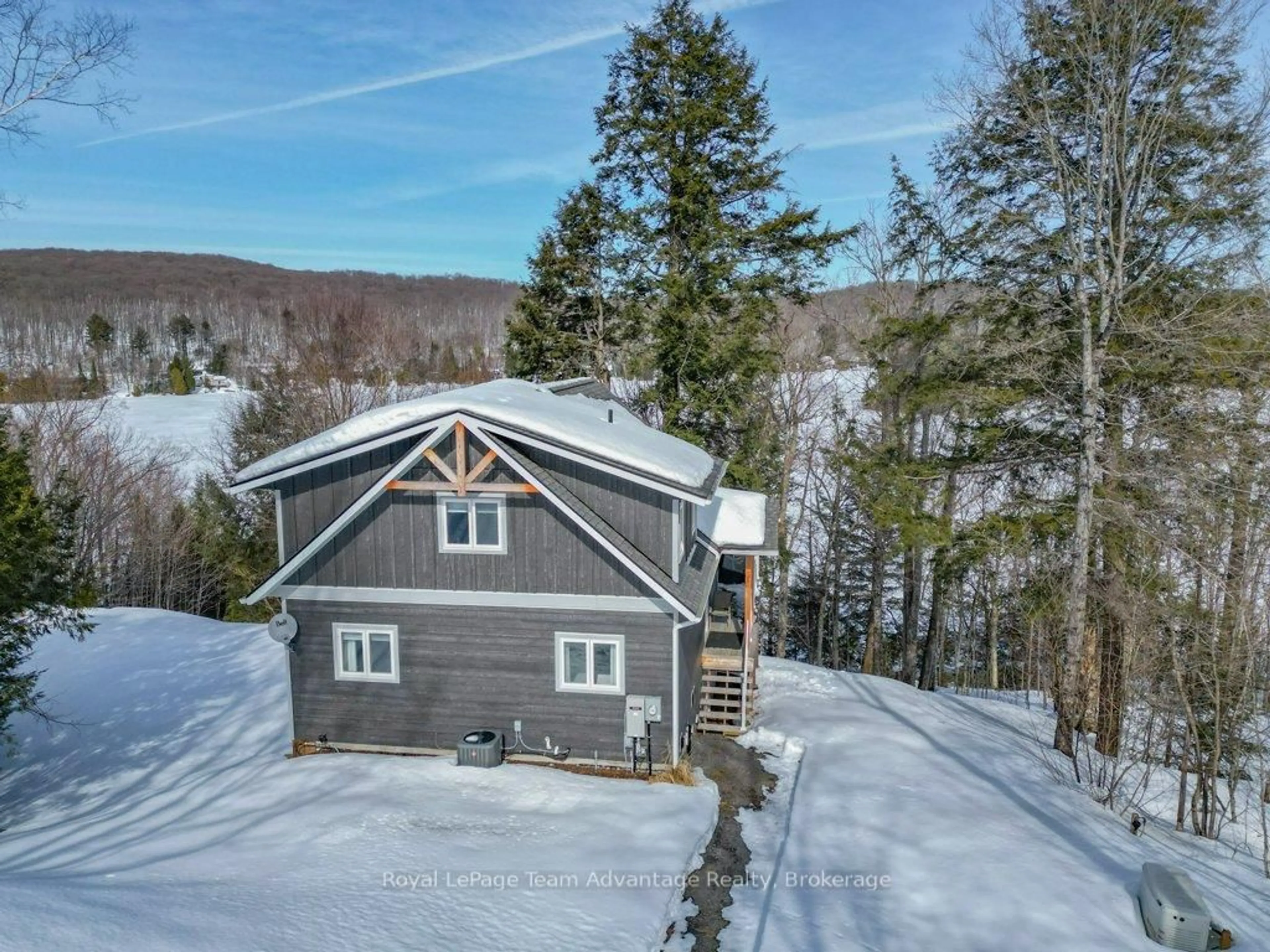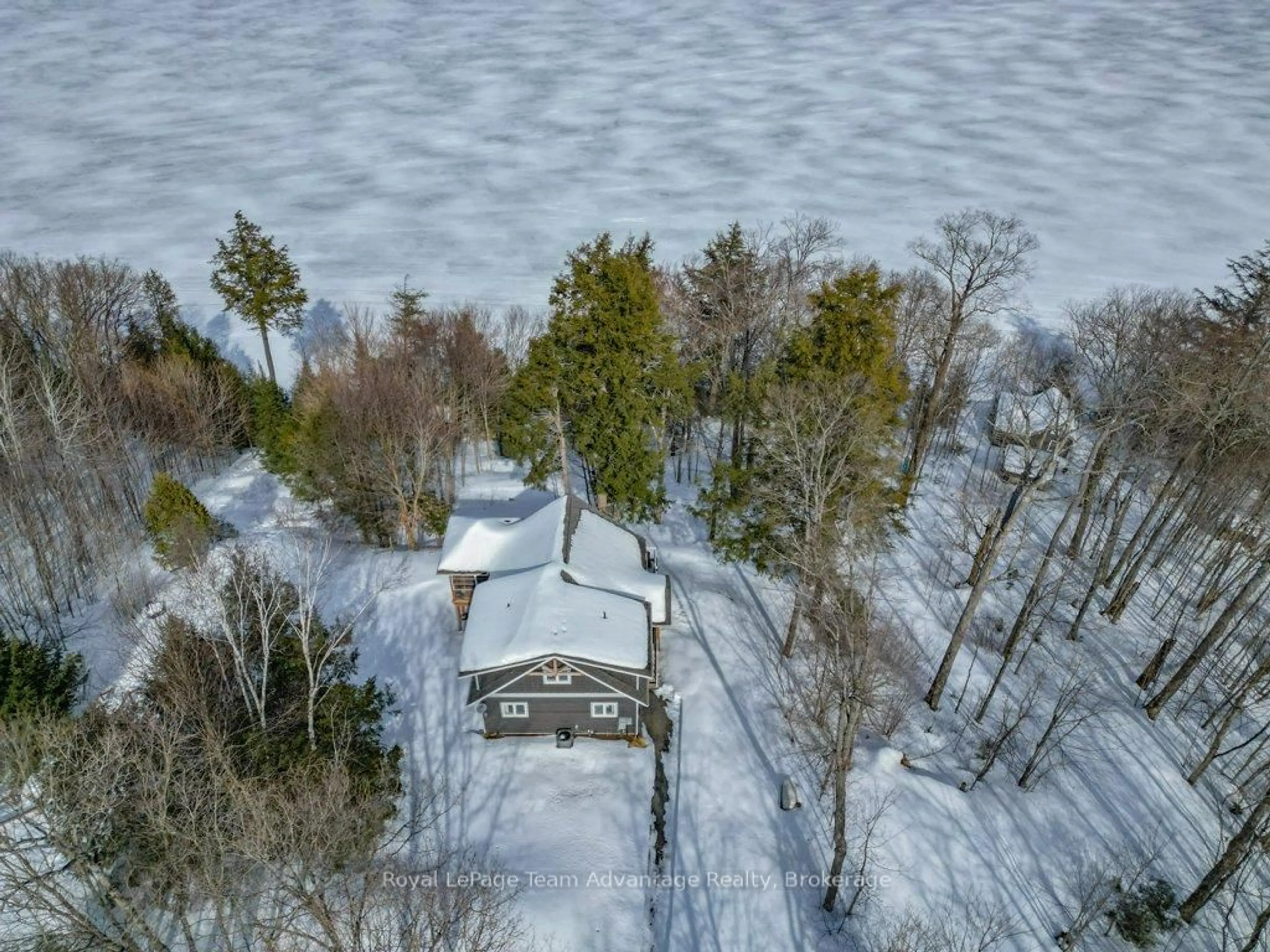63 Maple Dr, Perry, Ontario P1H 2J8
Contact us about this property
Highlights
Estimated valueThis is the price Wahi expects this property to sell for.
The calculation is powered by our Instant Home Value Estimate, which uses current market and property price trends to estimate your home’s value with a 90% accuracy rate.Not available
Price/Sqft$763/sqft
Monthly cost
Open Calculator
Description
Stunning Linwood Custom Home - Turnkey & fully finished. Welcome to this exceptional lakefront cottage/home. This beautifully designed Linwood Custom home offers an unparalleled living experience with sweeping elevated views of Bay Lake. Set on a generous 3/4 acre lot with 110 feet of pristine frontage, this property is a true oasis. Impeccably furnished and professionally decorated, this home is move-in ready - everything you see comes with this amazing package. Enjoy the serene ambiance of the screened-in porch, perfect for relaxation or entertaining while taking in the breathtaking lakefront views. The home also features a convenient lower level walkout providing easy access to the outdoors and additional living space. Inside you'll find 3 spacious bedrooms and 3 well-appointed bathrooms offering ample room for family and guests. Whether you're seeking a year-round retreat or a luxurious weekend getaway this turnkey property offers it all. Boating, swimming and shopping. Equipped with a whole home generator, forced air propane furnace and air conditioning this property ensures comfort and peace of mind year-round. Just 20 Minutes from Huntsville. Don't miss the opportunity to own this one-of-a-kind gem on Bay Lake - your perfect home awaits.
Property Details
Interior
Features
2nd Floor
Primary
4.89 x 3.29W/I Closet
Bathroom
2.71 x 3.013 Pc Ensuite
Exterior
Features
Parking
Garage spaces -
Garage type -
Total parking spaces 6
Property History
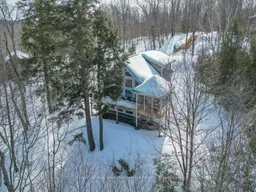 50
50
