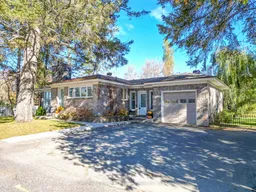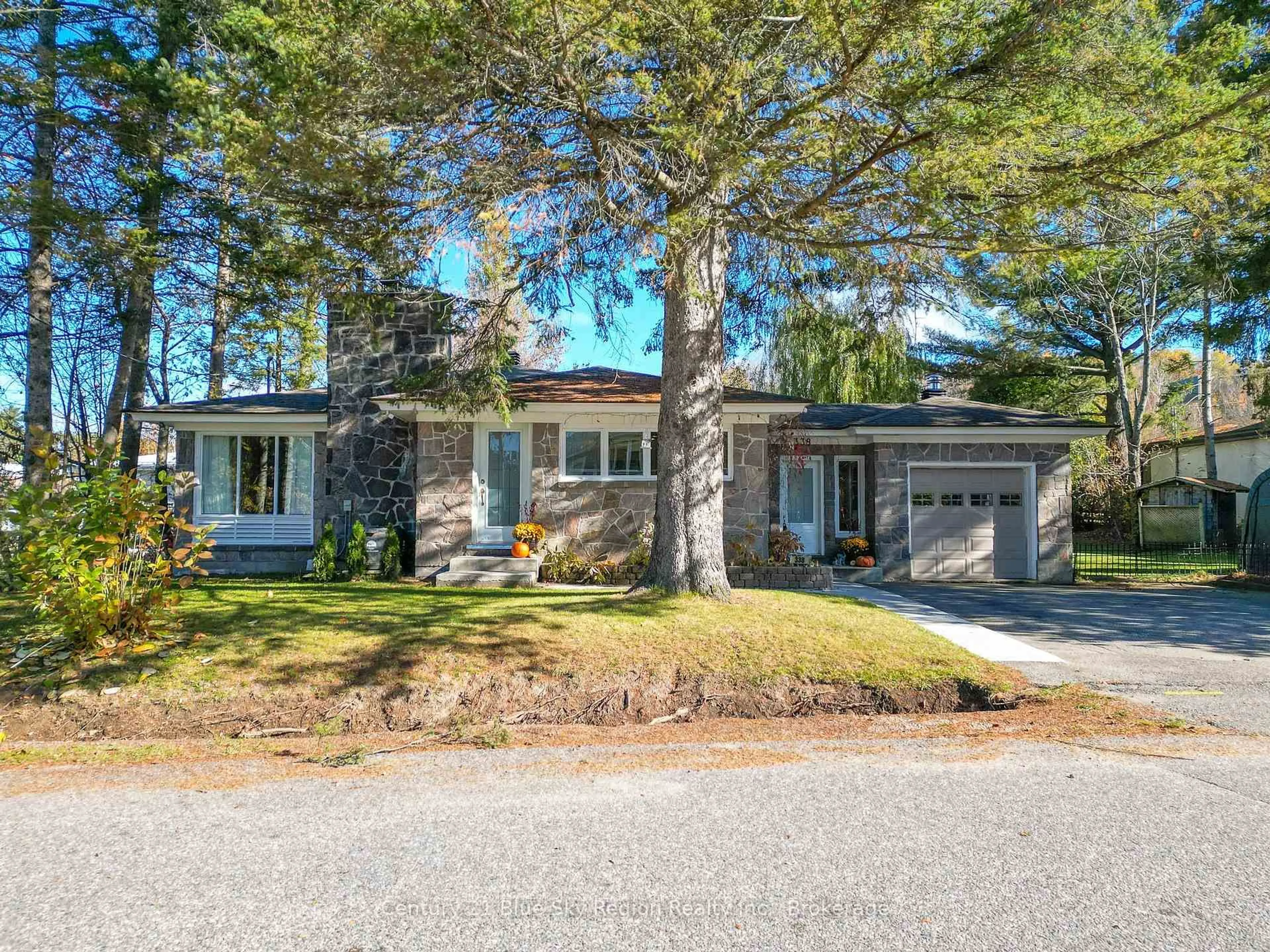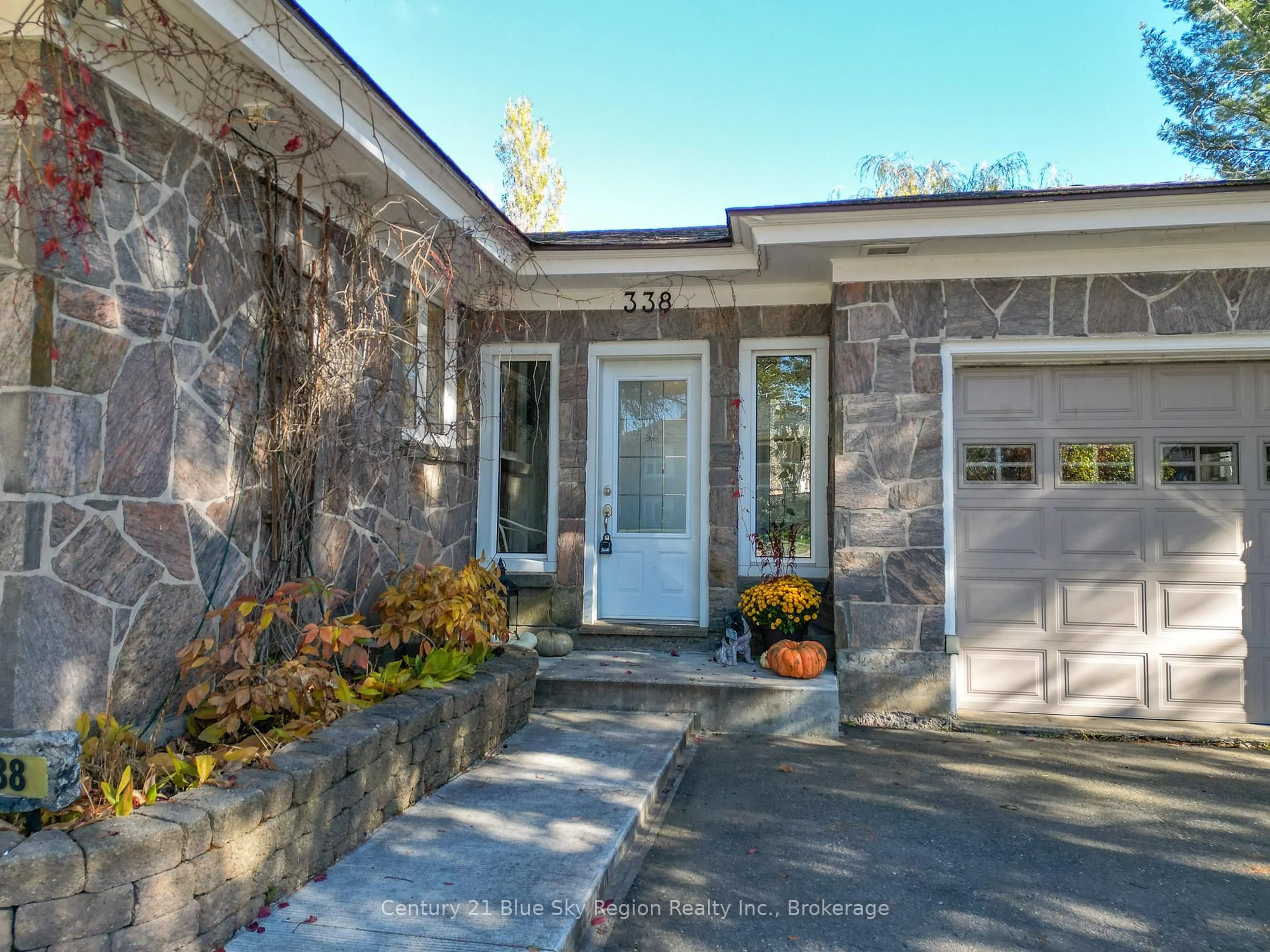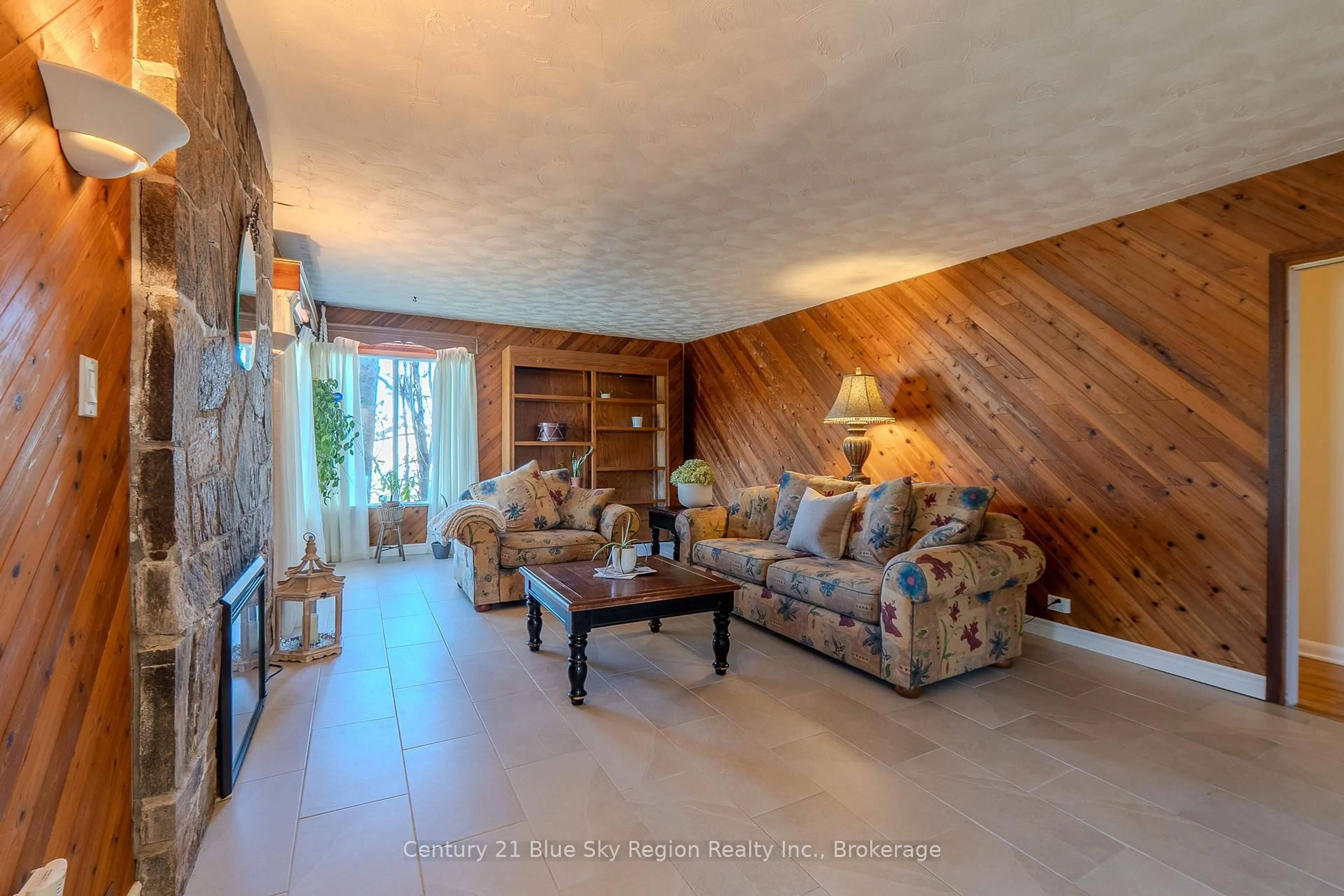338 Edward St, Powassan, Ontario P0H 1Z0
Contact us about this property
Highlights
Estimated valueThis is the price Wahi expects this property to sell for.
The calculation is powered by our Instant Home Value Estimate, which uses current market and property price trends to estimate your home’s value with a 90% accuracy rate.Not available
Price/Sqft$269/sqft
Monthly cost
Open Calculator
Description
Charming Stone-Built 4-Bedroom Home with Versatile 24' x 48' Detached Building! Welcome to this beautifully maintained stone-built home offering 4 bedrooms, 1.5 baths, and a warm, inviting atmosphere throughout. The spacious main floor features updated ceramic tile flooring (2023) in the kitchen and living areas, 3 bedrooms and a lovely 4pc bath. The kitchen has been tastefully refreshed with a new counter, apron sink, and faucet (2025), perfect for family meals and entertaining. Recent updates ensure peace of mind and efficiency, including shingles replaced in 2016, furnace and central air conditioning installed in 2017, a concrete walkway added in 2022, and maple stair treads and risers completed in 2025. The home is equipped with forced-air heating and cooling for year-round comfort and includes an attached single-car garage with inside entry for convenience. Step outside to enjoy a large, fenced-in yard, complete with apple trees and a sauna - ideal for children, pets, or outdoor gatherings. At the back of the property sits a massive 24' x 48' detached building, offering endless potential. Whether you're envisioning a workshop, hobby garage, home business, or in-law suite, this versatile space is ready to fit your needs. wonderful combination of charm, functionality, and updates - this property truly has it all!
Property Details
Interior
Features
Lower Floor
Utility
2.51 x 4.32Exercise
4.27 x 5.5Combined W/Office
4th Br
3.03 x 4.38Family
3.49 x 6.75Exterior
Features
Parking
Garage spaces 1
Garage type Attached
Other parking spaces 4
Total parking spaces 5
Property History
 47
47





