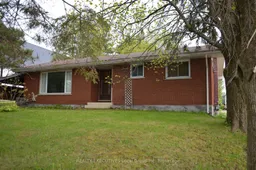Location, space and curb appeal! Welcome home to 347 Clark Street. This solid brick bungalow provides 3+1 bedrooms, and a bathroom on each floor. The main level boasts a large livingroom, an open kitchen/dining room with walkout to back deck, 4-pc family bath, and 3 generous bedrooms. Hardwood cherry flooring has been installed throughout this level. The partially finished basement features an open family room with wet bar and gas fireplace, laundry room with wash tub, 3-pc bath, and a bedroom/office with walk-in closet. This home is serviced by Municipal water & sewer, 200 amp electrical, and forced air gas heat with electric baseboard backup. Outside you have a landscaped yard, ample parking, a carport covering the side entrance, asphalt driveway and a double garage with additional workspace. This home abuts a commercial business on one side, and a Catholic church on the other. Located just off Hwy 11 in the friendly Town of Powassan. All town amenities are within walking distance and include 250 Clark, the Library, grocery store, 2 building/hardware stores, the arena & curling club, town pool, restaurants and more! Move right in, and with a little TLC and upgrades, you can make this home your own. Start making family memories for years to come.
Inclusions: Dishwasher




