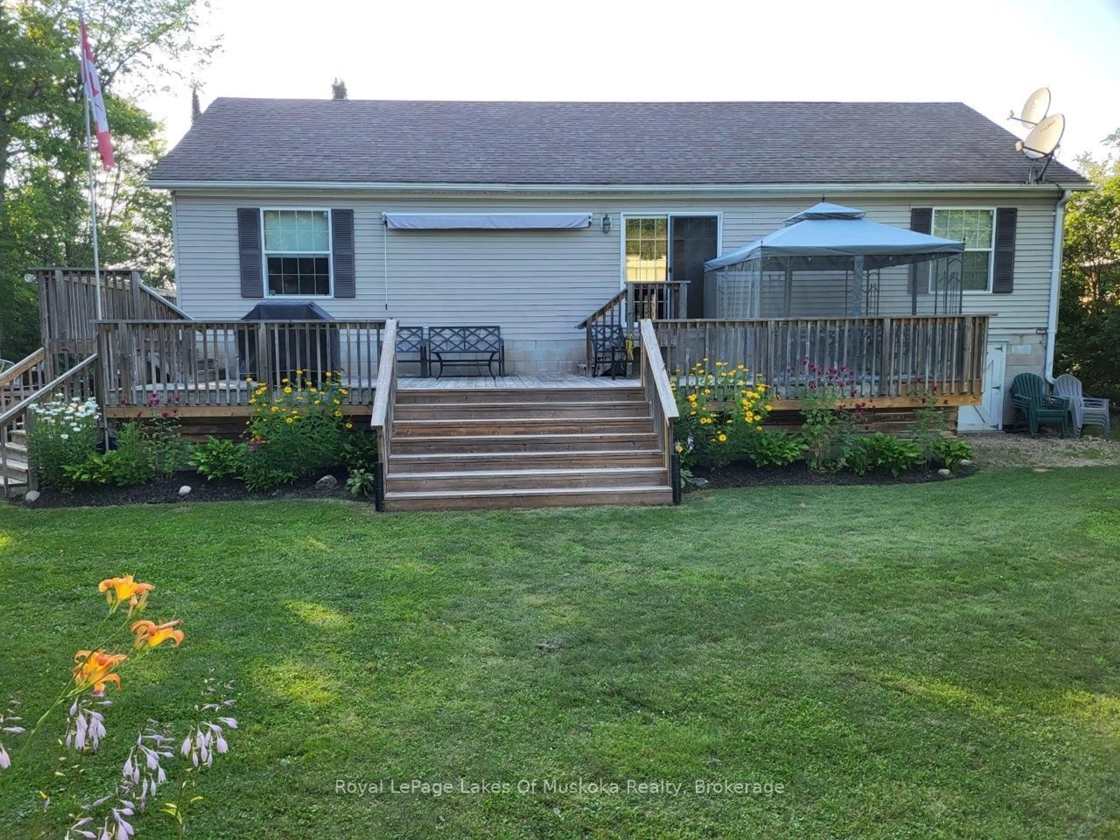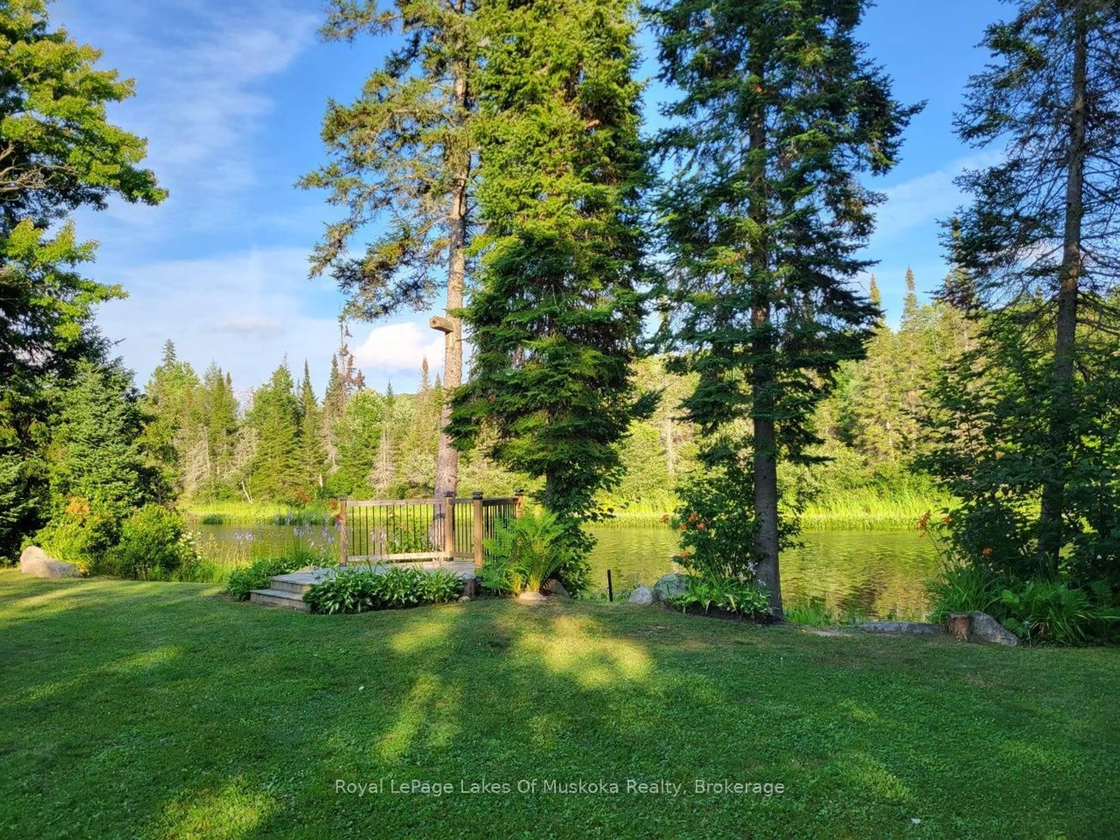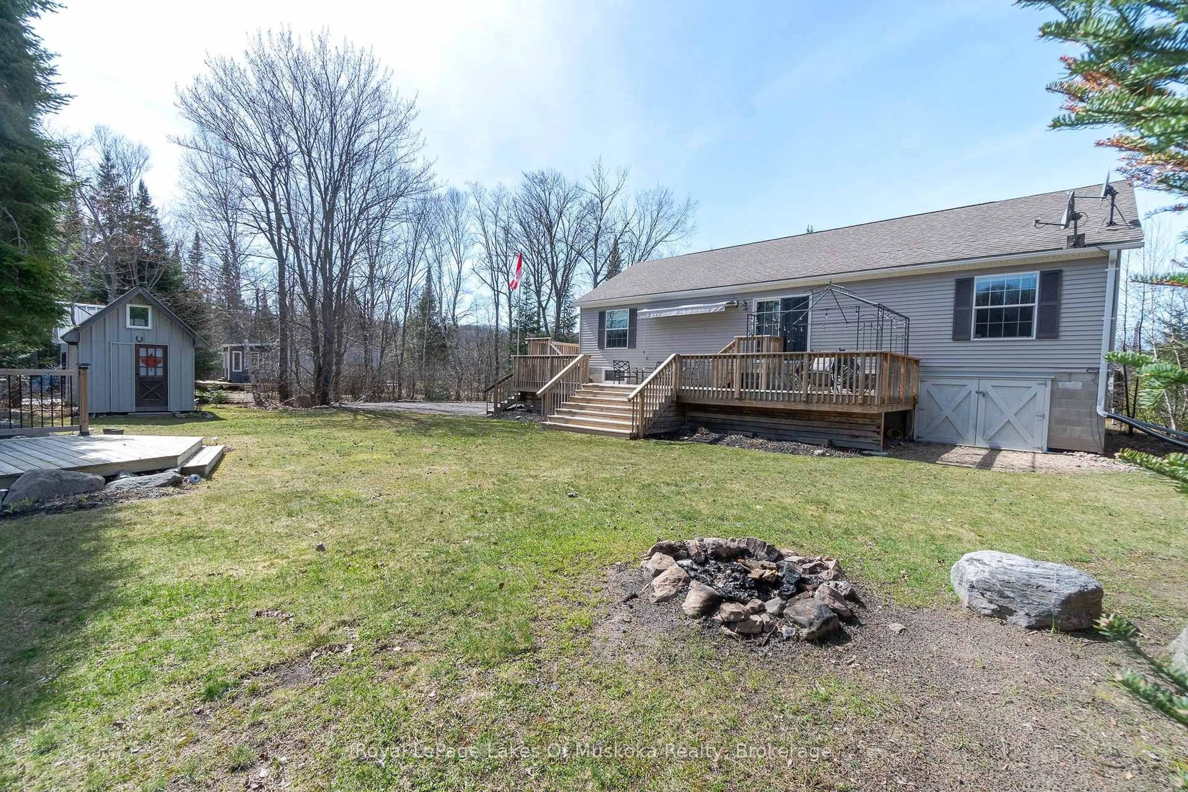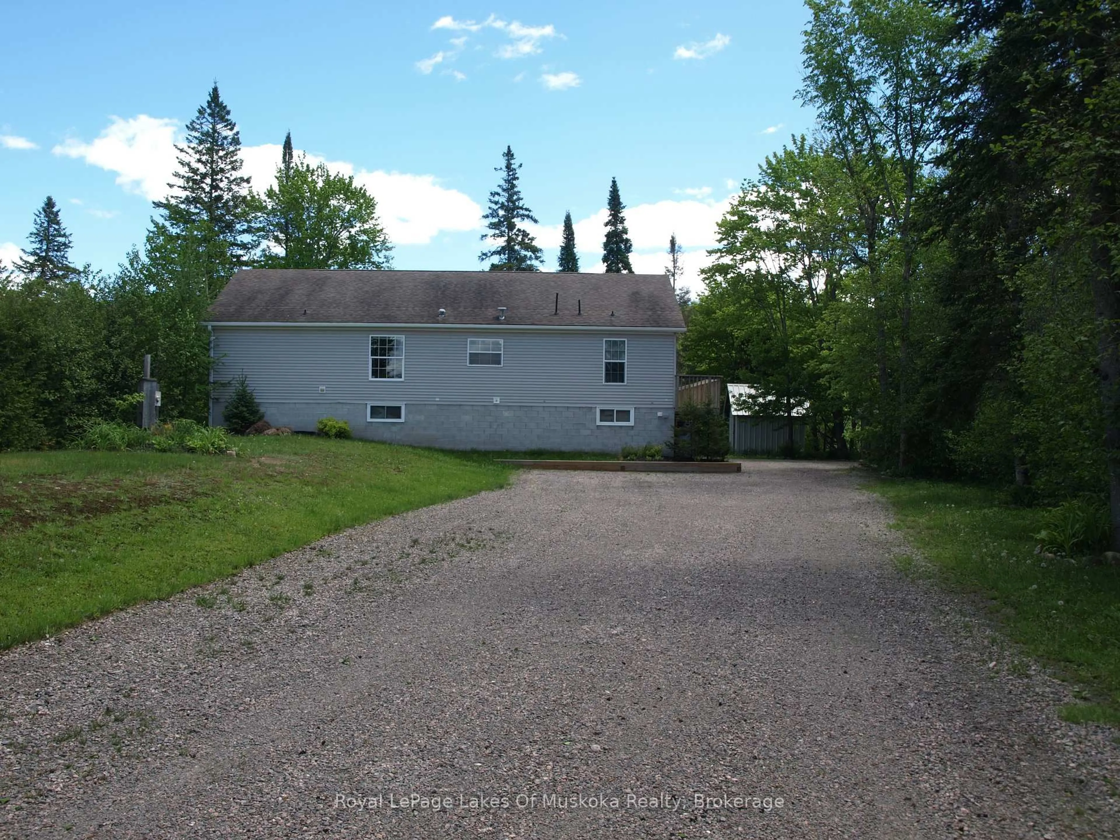537 SPRING HILL Rd, Ryerson, Ontario P0A 1C0
Contact us about this property
Highlights
Estimated valueThis is the price Wahi expects this property to sell for.
The calculation is powered by our Instant Home Value Estimate, which uses current market and property price trends to estimate your home’s value with a 90% accuracy rate.Not available
Price/Sqft$503/sqft
Monthly cost
Open Calculator
Description
Unbelievable value in this 3 bed 2 bath fully furnished raised bungalow just outside the up and coming village of Burk's Falls and mere minutes from Hwy 11. This wonderful year round home or cottage sits on the area's premier waterway offering 40 miles of boating on a 5 lake chain. Nothing to do here but walk in and start to enjoy everything the area has to offer from water sports in the summer to sledding in the winter. A big, bright primary bedroom features W/I closet and large bathroom offering ensuite privileges. Sliding glass doors in the open concept main living area give access to a huge party deck spanning the width of the home and wrapping around the side, adding considerable outdoor space for family and friends to gather or a private space for a hot tub on the water side. A few steps from the cottage are snow mobile trails for winter fun and just over 100 ft of shoreline waiting for you to enjoy. A dock with the ability to harness 2 boats and an octagon deck overlooking the water are peaceful areas to relax and unwind with no prying eyes. This is a great, quiet spot for fishing, swimming, boating, kayaking, or canoeing. The vacant land across the water adds to your privacy in this serene setting as does the vacant land on the opposite side of the home. Walk along the quiet, year round private road in the spring and listen to the peepers come alive and sing their mating song in the evening or the ducks nesting nearby. Tons of parking on the recently resurfaced, double wide, gravel driveway with ample room for a garage. Almost full crawl space under the cottage is dry and has easy access - a great place to store ATVs, sleds, ride on tractors, water toys or even small boats. This home is an endearing find for everyone and is truly a must see and TURNKEY!!
Property Details
Interior
Features
Main Floor
Br
2.87 x 3.0Living
6.78 x 5.31Sliding Doors / Sliding Doors
Kitchen
6.68 x 2.54Carpet Free
Primary
3.89 x 3.89W/I Closet / W/I Closet
Exterior
Features
Parking
Garage spaces -
Garage type -
Total parking spaces 8
Property History
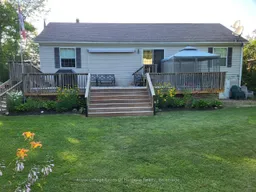 35
35
