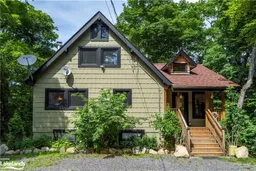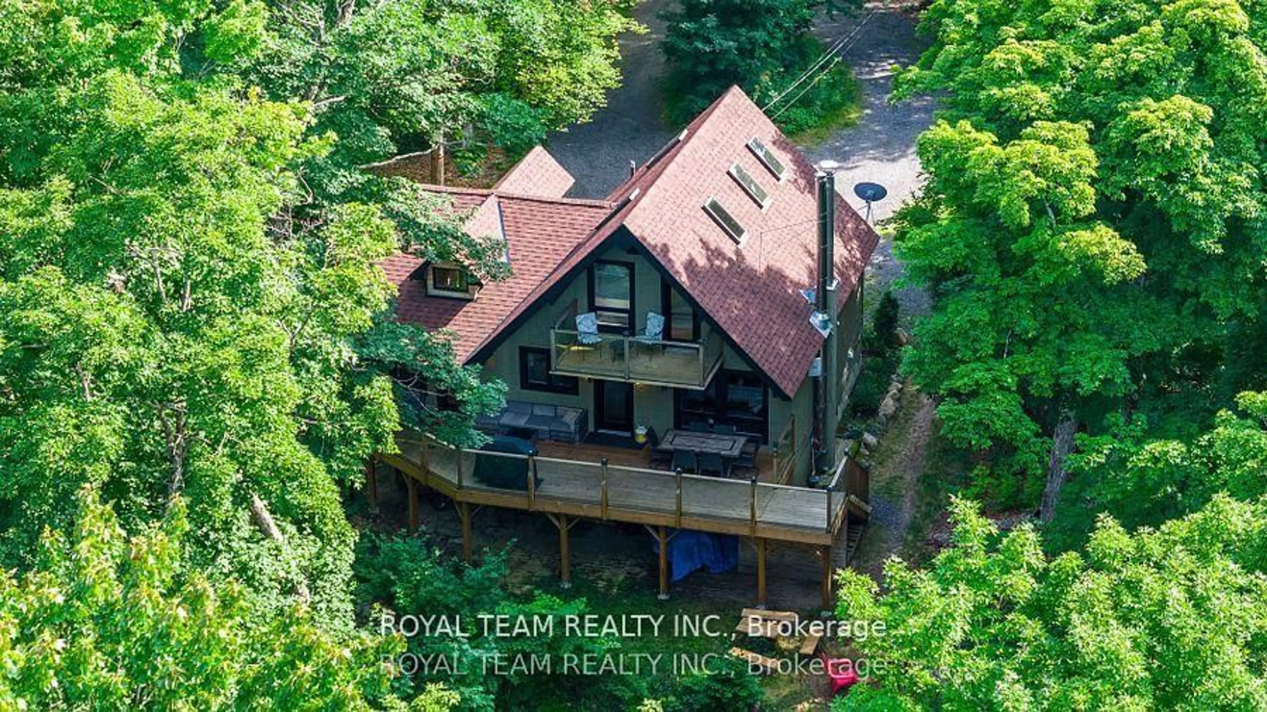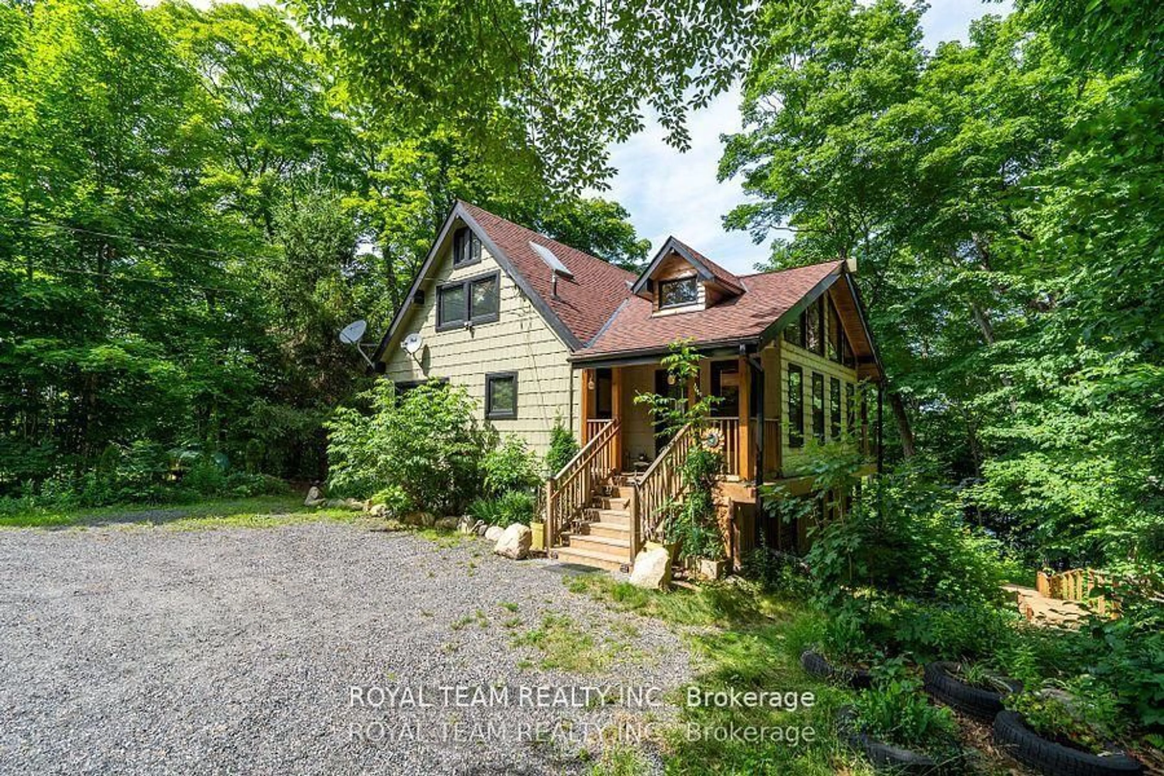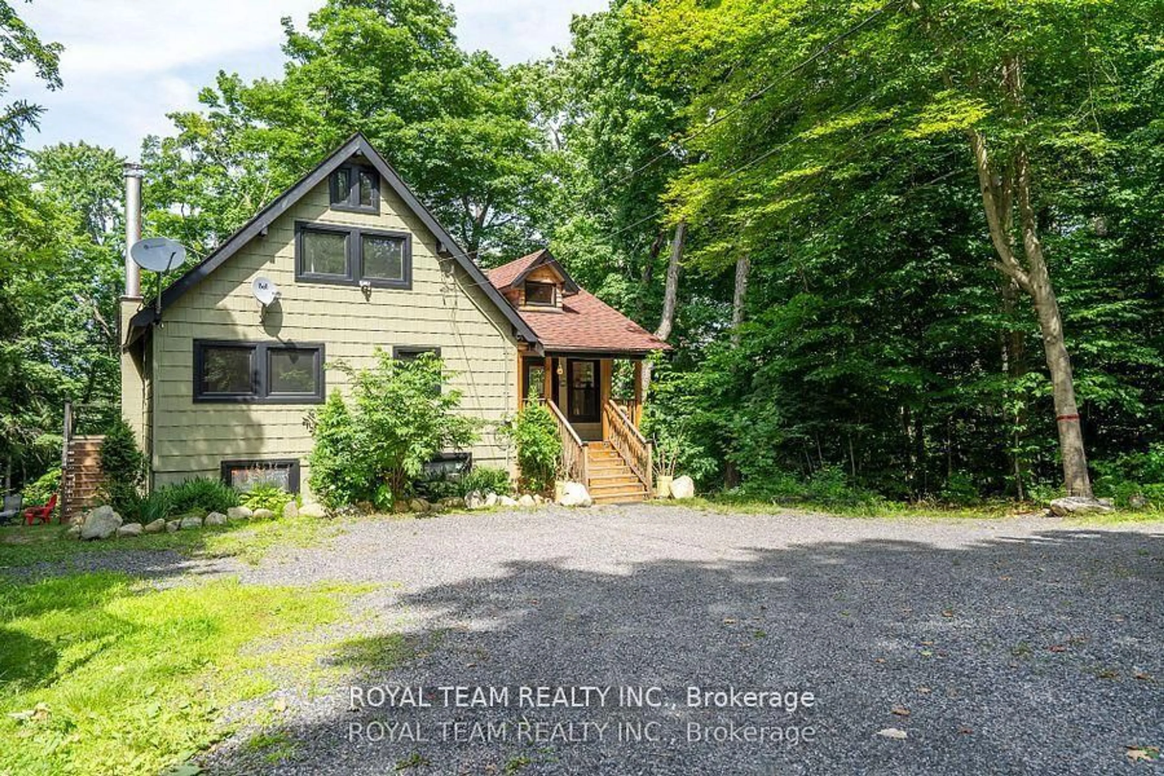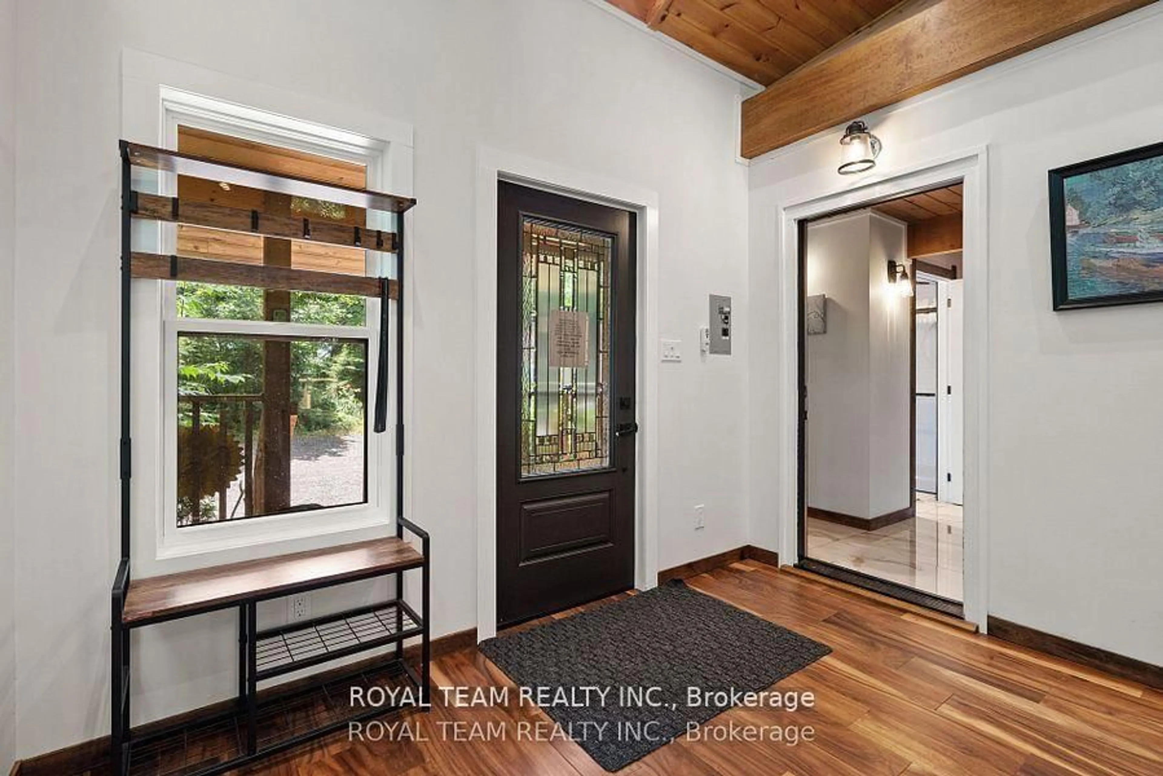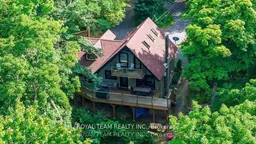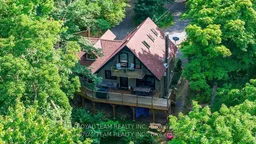12 Hayhoe Rd, Seguin, Ontario P0C 1H0
Contact us about this property
Highlights
Estimated valueThis is the price Wahi expects this property to sell for.
The calculation is powered by our Instant Home Value Estimate, which uses current market and property price trends to estimate your home’s value with a 90% accuracy rate.Not available
Price/Sqft$905/sqft
Monthly cost
Open Calculator
Description
Welcome To This Bright Year Round Waterfront Fully renovated in 2020 Home on Silver Lake in the heart of Muskoka ! Private 5.659 acres of mature trees with 390 feet of the amazing lake frontage. 2150 sqft living space with 3 bedrooms , 3 washrooms and W/O basement. Muskoka style dining room, cozy family room with gas fireplace, open concept kitchen, guest bedroom and 4 Pc washroom on the main floor. Kitchen with stainless steels appliances, breakfast bar, kitchen island, w/o to huge deck spanning across the front of the building/ overlooking the lake. Open beamed vaulted ceilings w/large principal bedroom w/walk out to the balcony, 3rd bedroom & 2pc bath on the second floor. Engineered hardwood flooring & large marble floor tiles, custom wood trim, upgraded doors & windows, ceiling fans & elegant lighting. The property has extensive hardwood/private drive circular driveway/natural sand bottom waterfront /dock system/single dry boathouse/ new stairs to the lake, new deck at the lake beach. Close to the town of Mac Tier, Port Carling, Parry Sound. Only 2 hrs north of the GTA on a private year round road, & close to snowmobile, hiking trails, restaurants, shopping, Lake Joseph and Georgian Bay.
Property Details
Interior
Features
2nd Floor
Primary
4.0 x 4.0B/I Closet / Large Window / W/O To Balcony
2nd Br
4.0 x 4.0Large Window
Exterior
Features
Parking
Garage spaces -
Garage type -
Total parking spaces 8
Property History
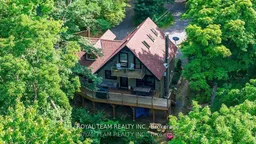 36
36