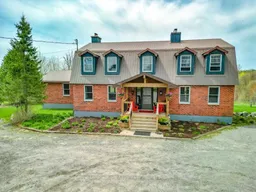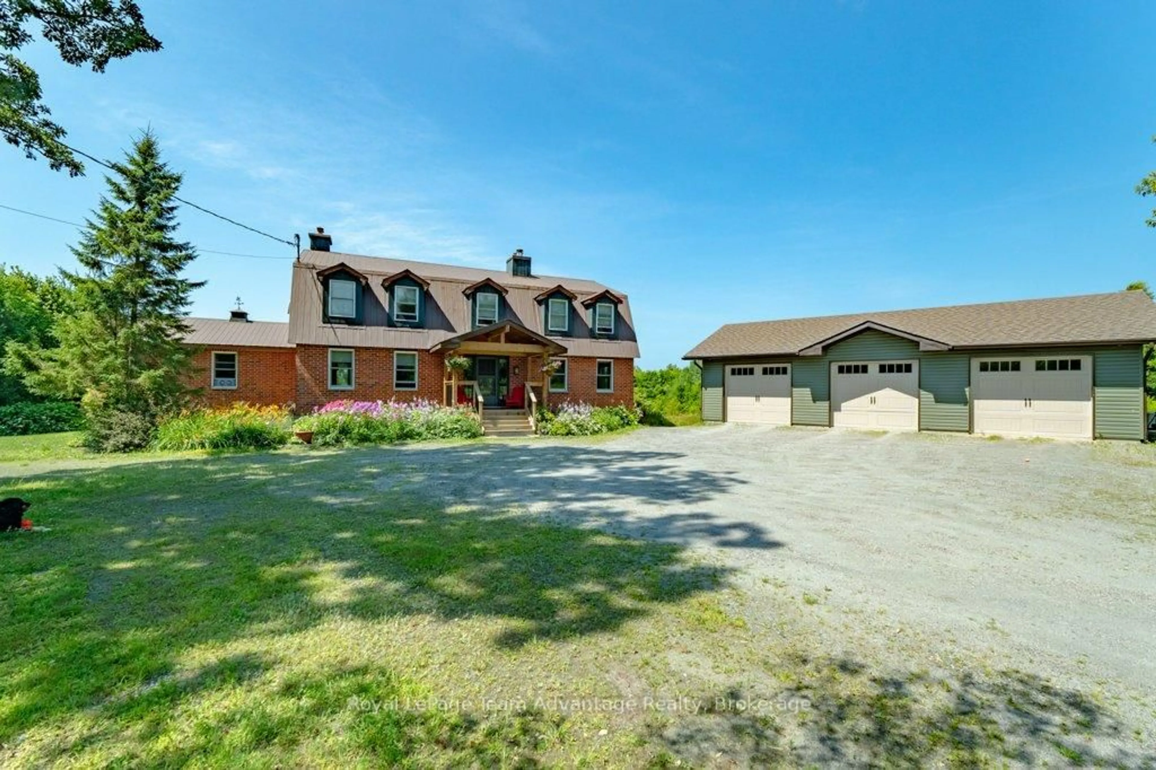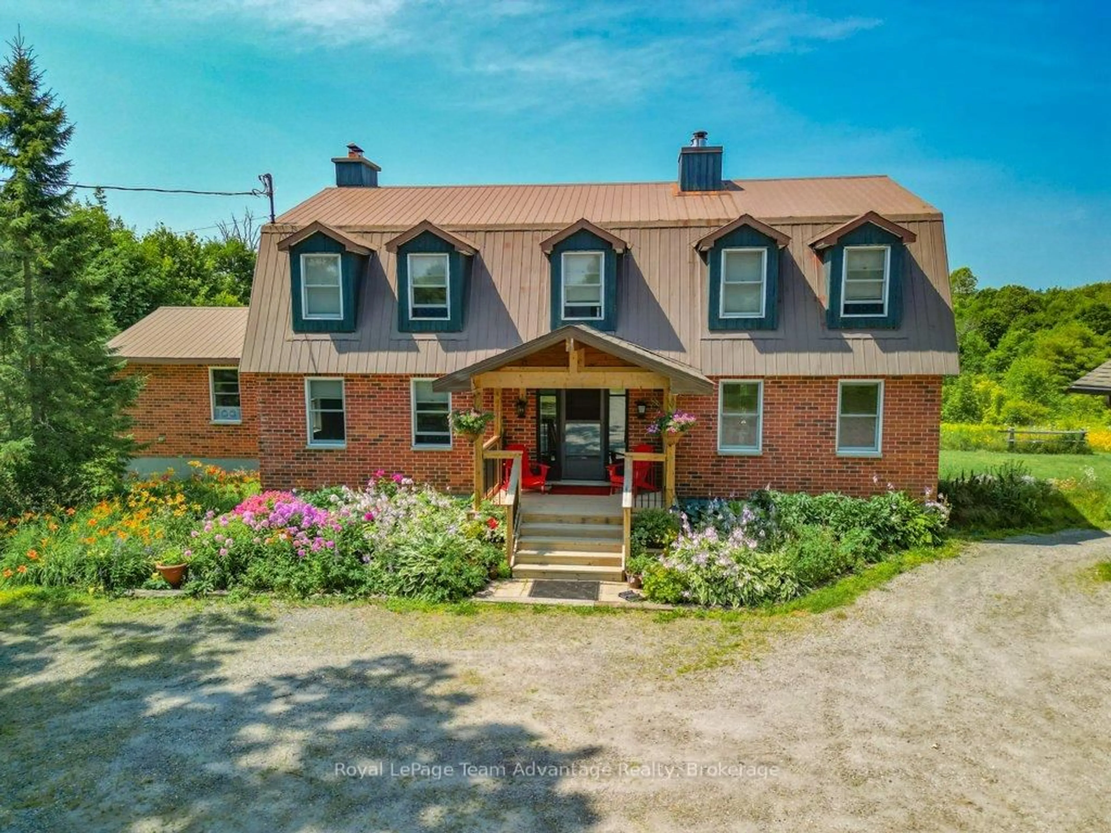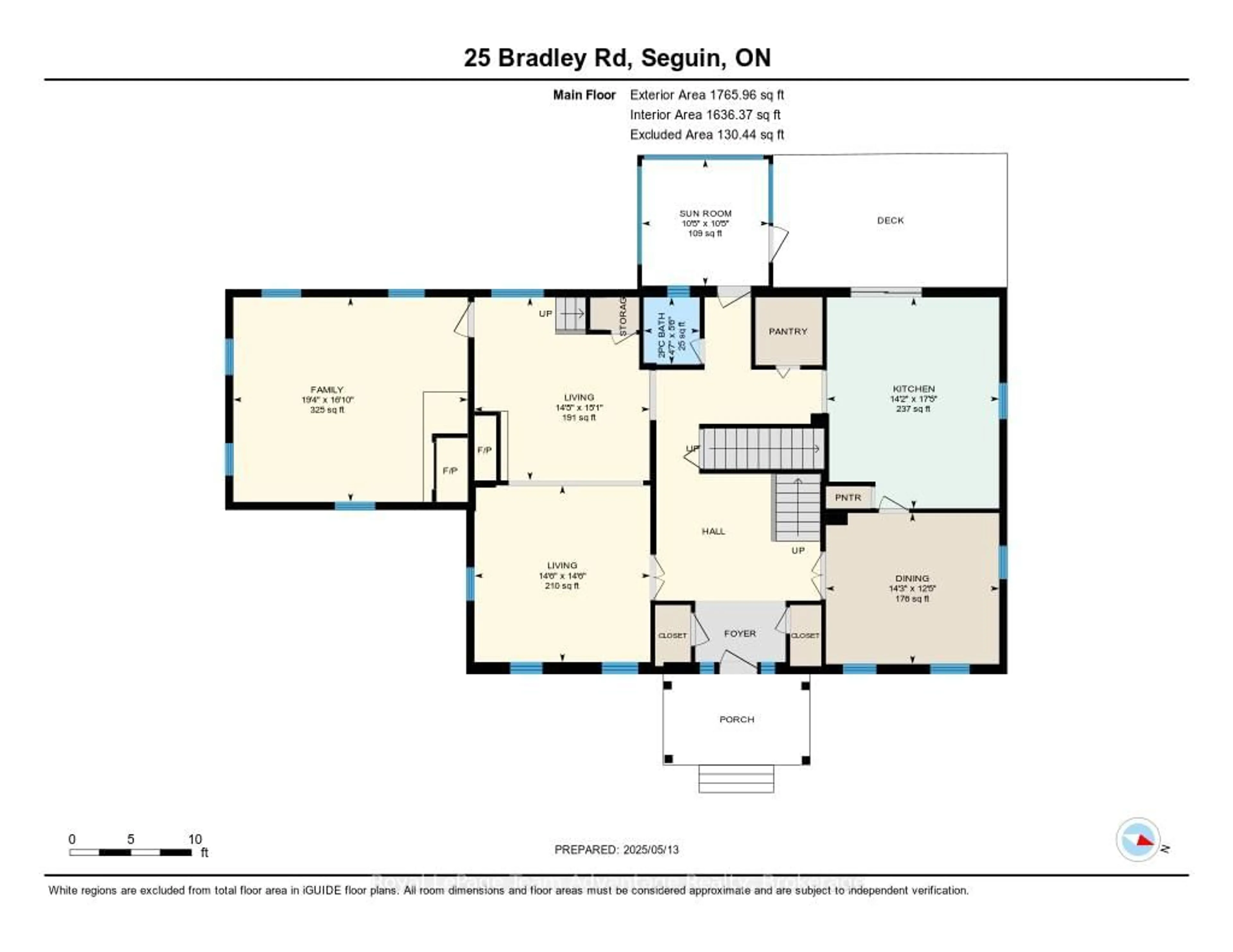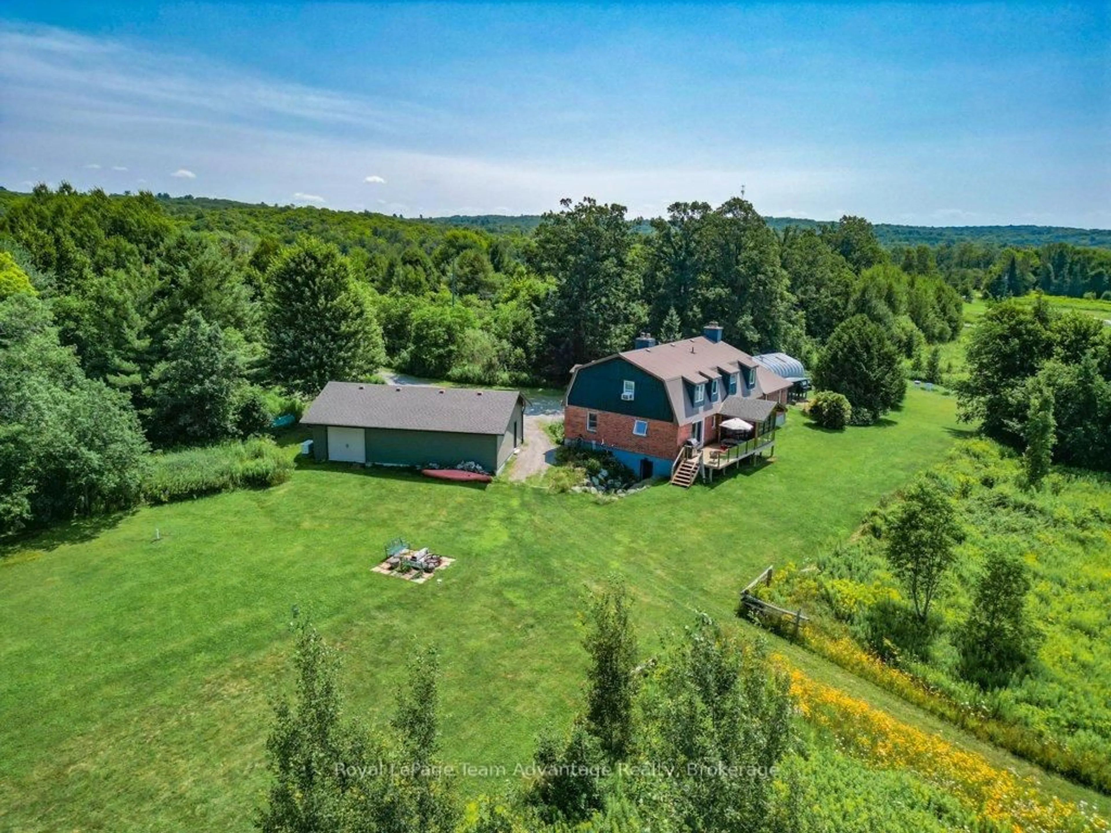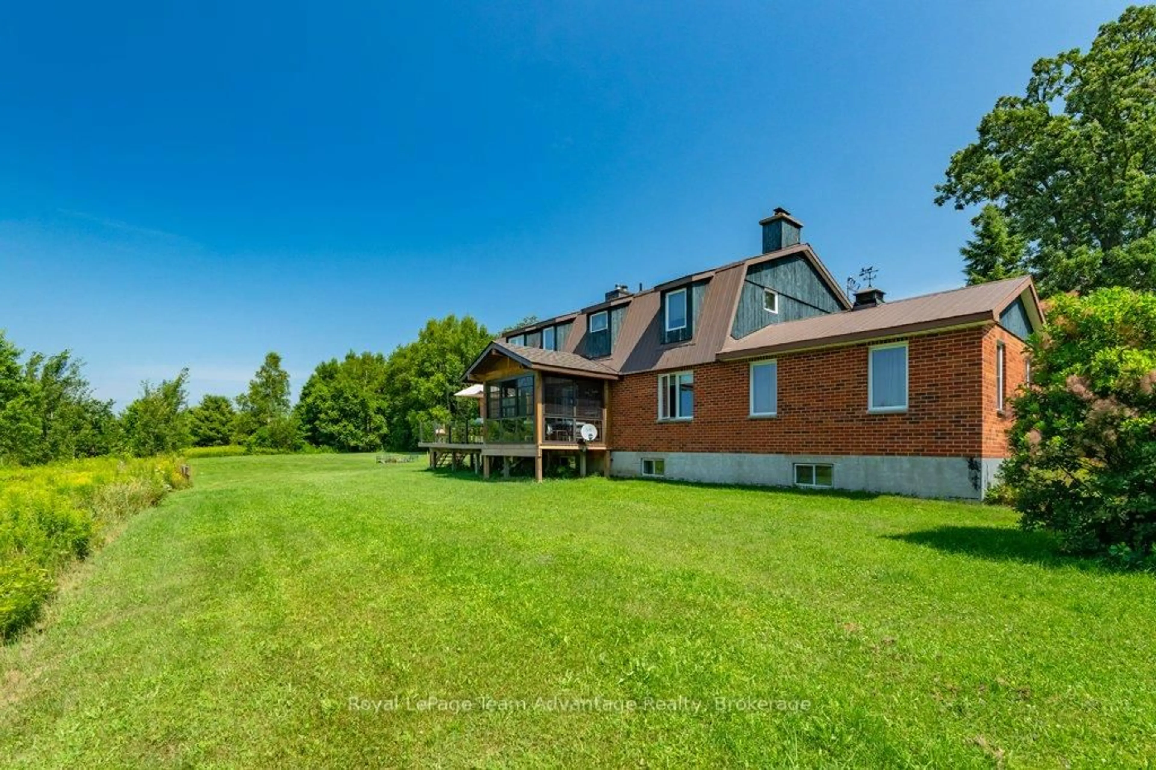25 Bradley Rd, Seguin, Ontario P2A 0B6
Contact us about this property
Highlights
Estimated valueThis is the price Wahi expects this property to sell for.
The calculation is powered by our Instant Home Value Estimate, which uses current market and property price trends to estimate your home’s value with a 90% accuracy rate.Not available
Price/Sqft$366/sqft
Monthly cost
Open Calculator
Description
25 Bradley Rd, Seguin/29 acres/5 bedrooms/Triple garage. Lake views. If you're looking for space, privacy, and flexibility, this property delivers. Set on 29 acres with views of the lake and open skies. Over 3,100 sq. ft. of updated living space ideal for full-time living or a year-round getaway. Inside, the layout is practical and comfortable:5 bedrooms and 3 bathrooms. Bright, functional kitchen. Dedicated dining room. Living room, family room, and a sunroom for everyday use. High-ceiling basement with room for storage, workshop, or future plans. Outside, there's no shortage of space for equipment, vehicles, or hobbies: Triple-car garage (built in 2020)Large Quonset hut, trails throughout the property. Room to garden, explore, or build more if needed. Located on a township-maintained road with school bus service a key bonus for families or year-round residents. Thoughtfully updated in 2020 and move-in ready.25 Bradley Rd isn't just a home its a solid foundation for whatever's next. Homestead, Farm, Hobby Farm, Chickens - Home.
Property Details
Interior
Features
Main Floor
Bathroom
1.68 x 1.42 Pc Bath
Dining
3.79 x 4.35Family
5.14 x 5.89Living
4.6 x 4.4Exterior
Features
Parking
Garage spaces 3
Garage type Detached
Other parking spaces 7
Total parking spaces 10
Property History
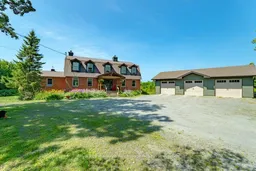 50
50