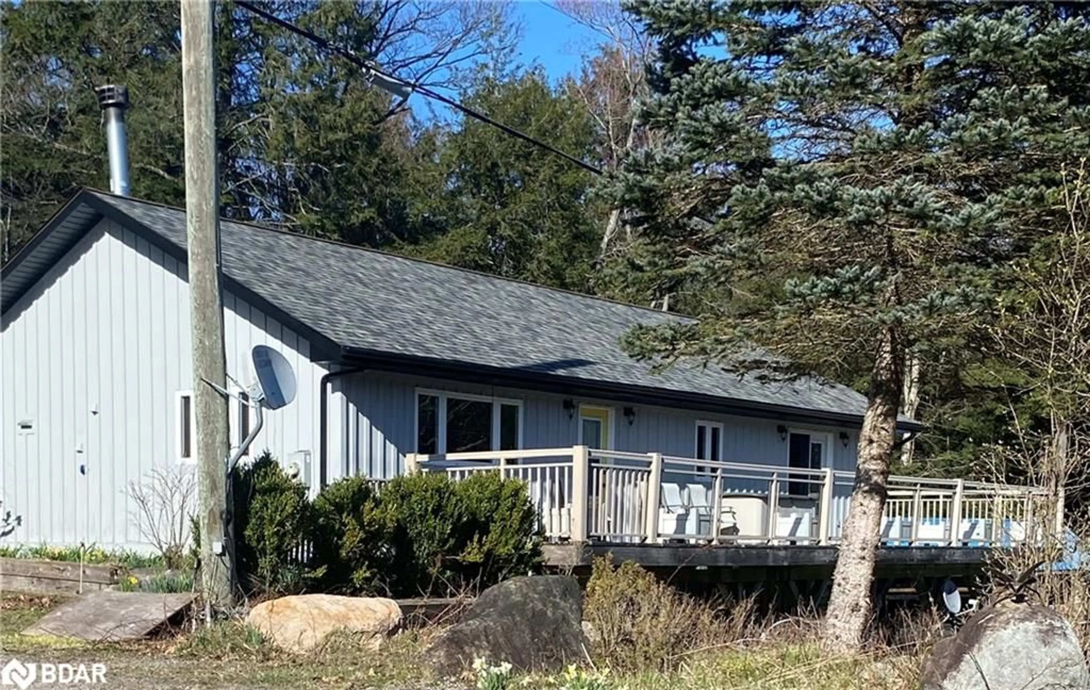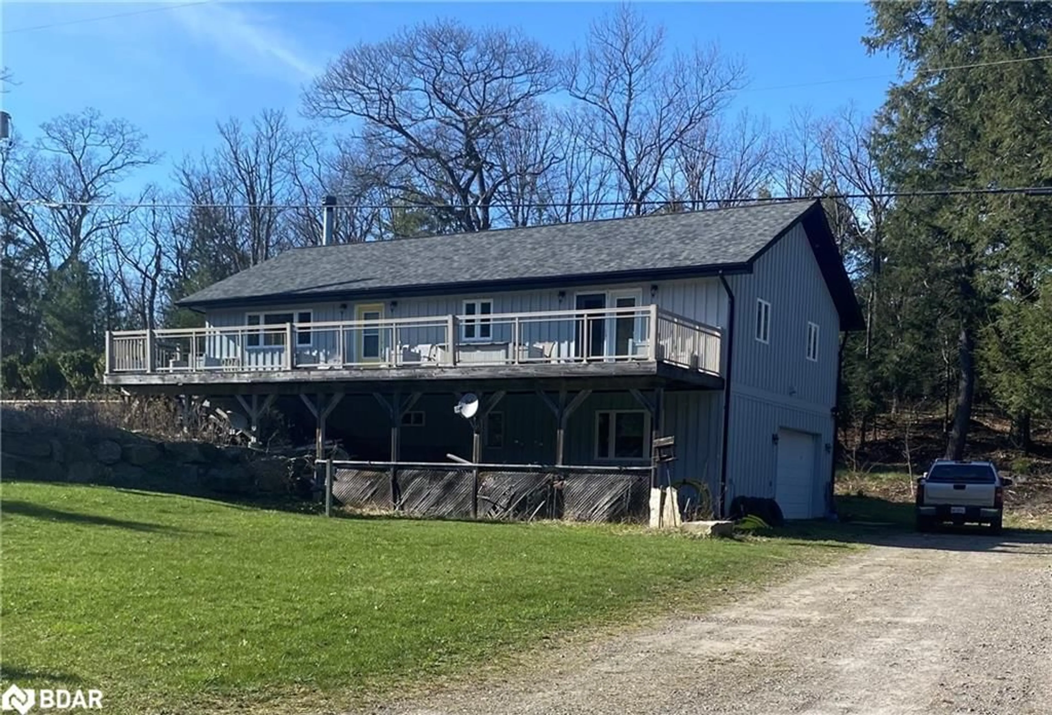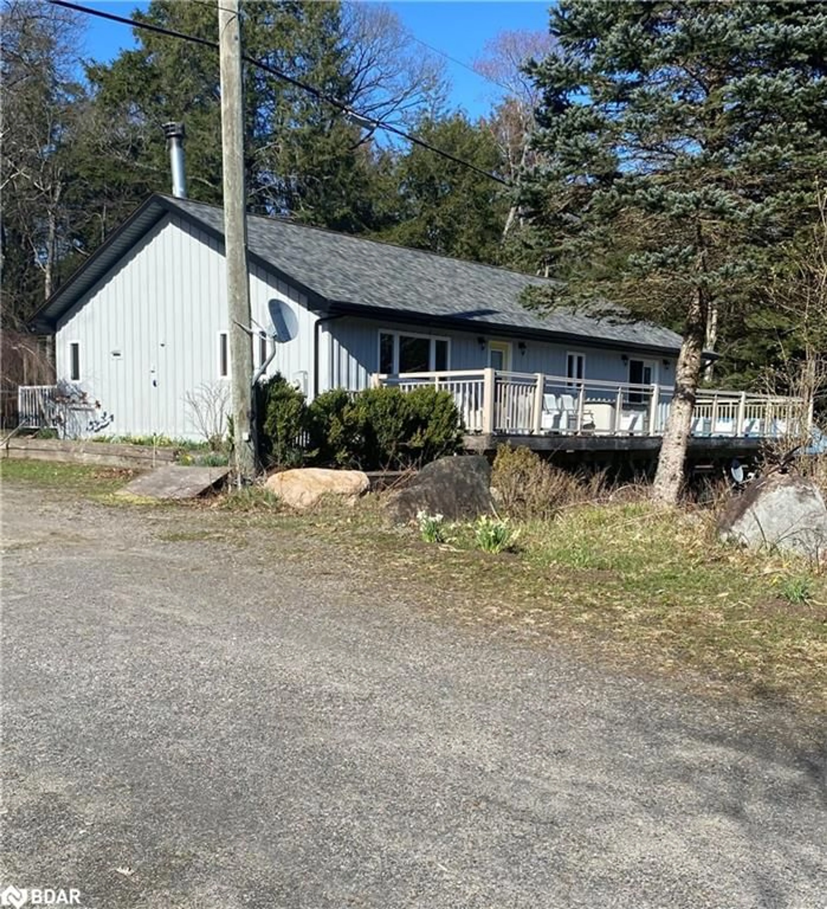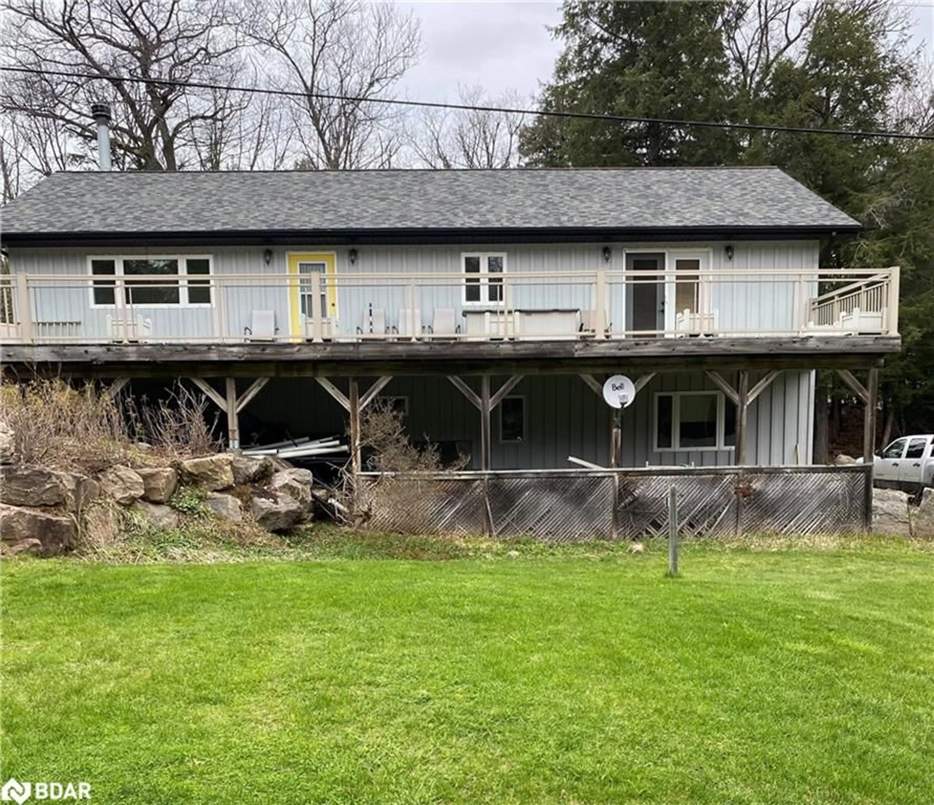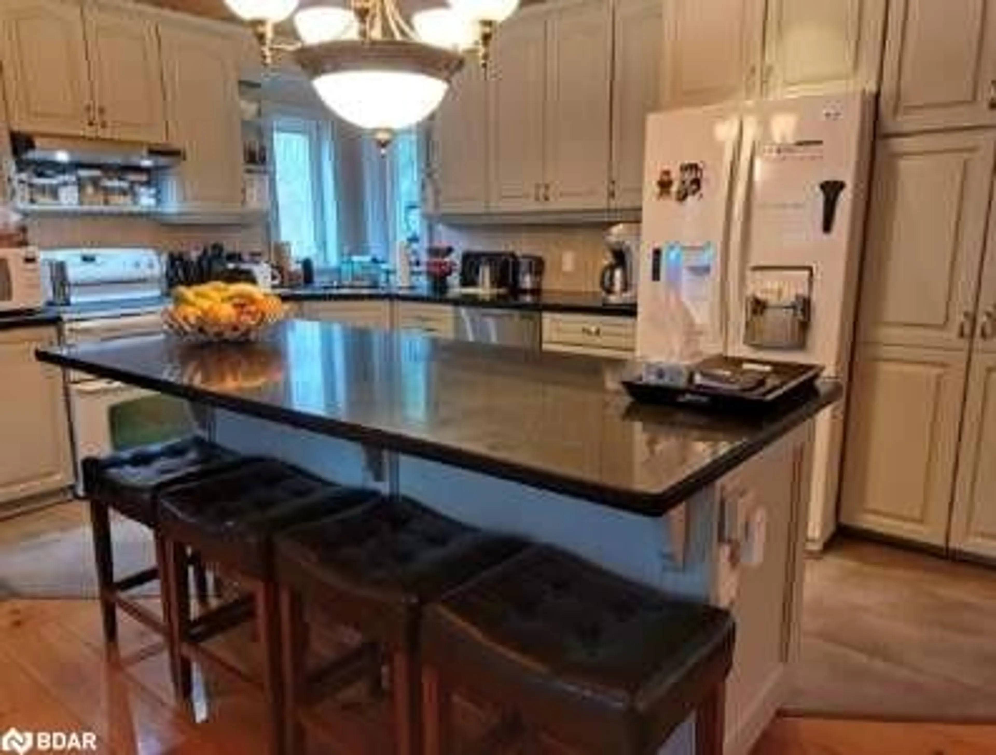386 Stanley House Road Rd, Rosseau, Ontario P0C 1J0
Contact us about this property
Highlights
Estimated valueThis is the price Wahi expects this property to sell for.
The calculation is powered by our Instant Home Value Estimate, which uses current market and property price trends to estimate your home’s value with a 90% accuracy rate.Not available
Price/Sqft$583/sqft
Monthly cost
Open Calculator
Description
Large well built 4 bedroom home with two 3 piece baths. Open concept is very well build with large modern kitchen, dining and living room. French door to 12 x 52 deck with safety glass railings. Large main floor bedroom has an En-Suite 3 pc bath and laundry. Another bedroom and a second 3 pc bathroom. Basement has 2 extra bedrooms and a 3 pc bath and entry to 16 x 29 Garage underneath the house with 9ft 6in ceiling with walkout door the back. The house has built-in central Vac with kick floor for easy cleanup. The living room has a wood airtight fireplace for comfort. There is a nice Muskoka room with lots of windows. The pine is finished in the walls and ceilings throughout. The floor is also a pine peg flooring. The utility area has a propane forced furnace with air condition. There is an air exchanger and a 200 amp service, plus a full automatic generator for power if the hydro were to go out. There is a drilled well to serve the house and has a water treatment and a UV light to assure the water is safe for consumption.
Property Details
Interior
Features
Main Floor
Bathroom
3-Piece
Kitchen
6.76 x 2.90Living Room
6.15 x 5.56Bedroom Primary
5.59 x 2.84Exterior
Features
Parking
Garage spaces 1
Garage type -
Other parking spaces 1
Total parking spaces 2
Property History
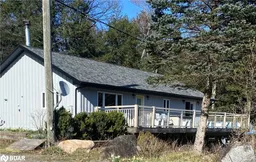 40
40
