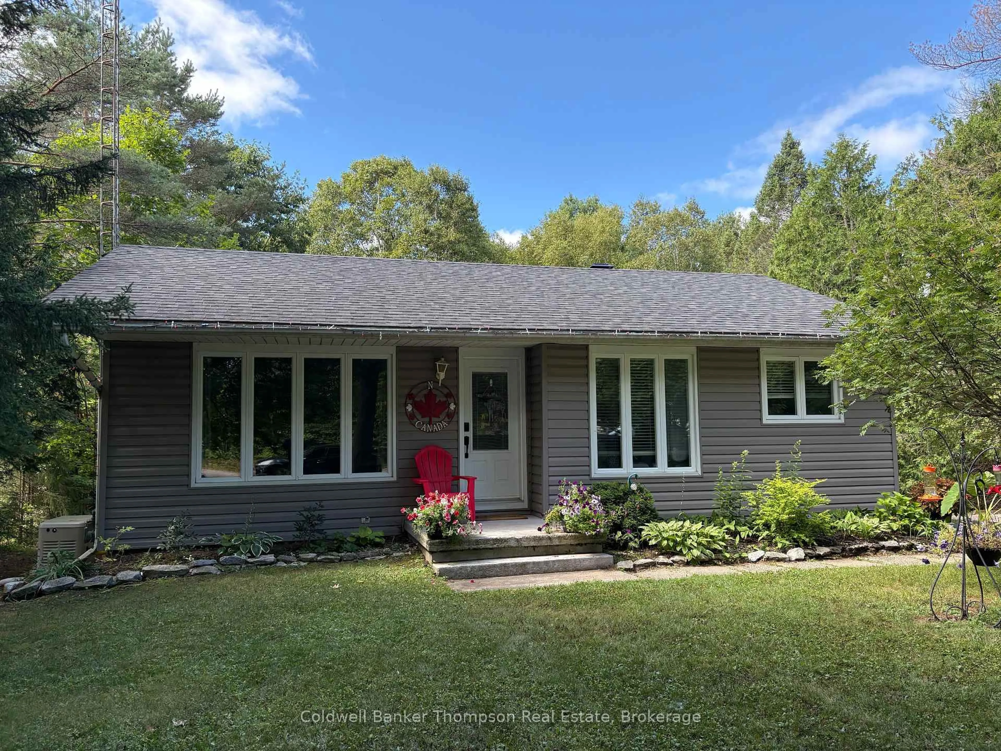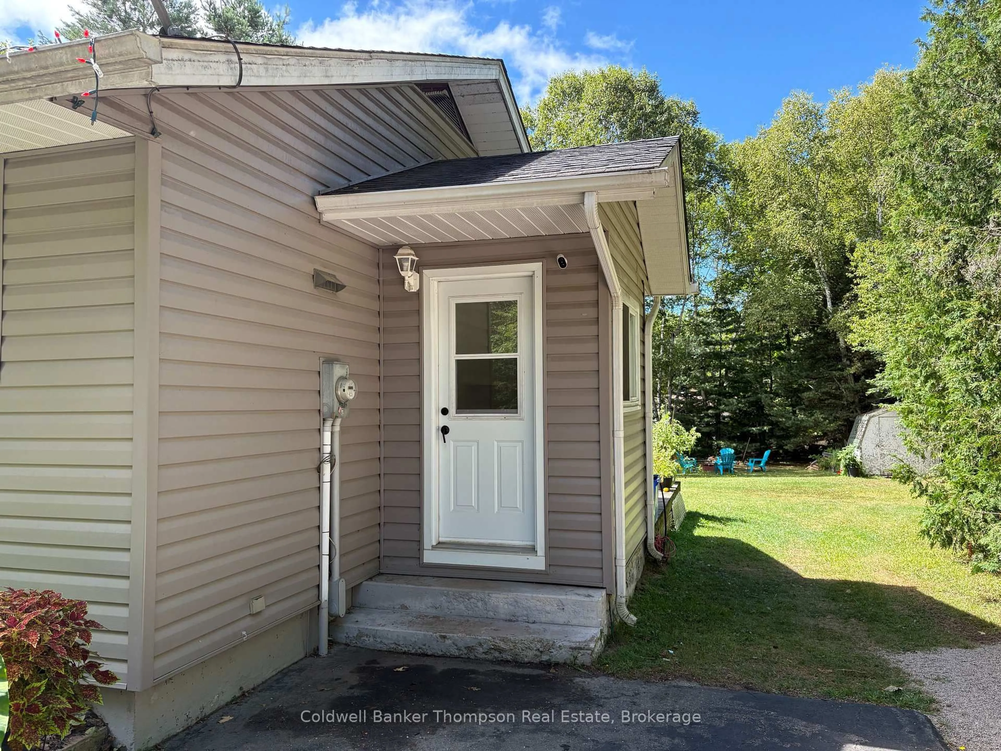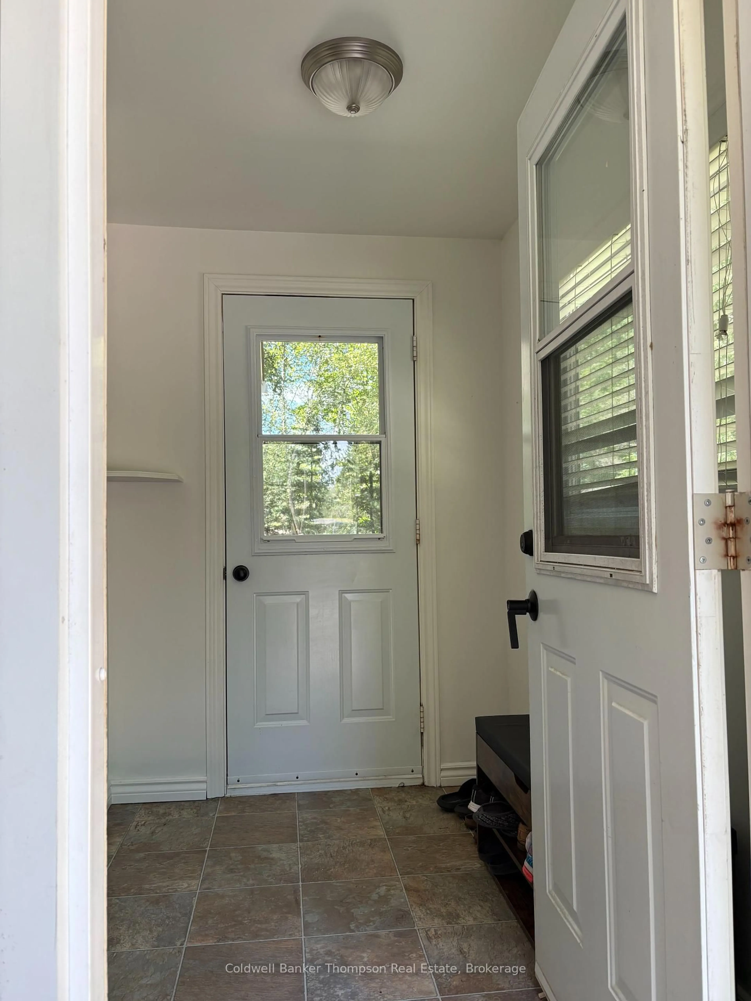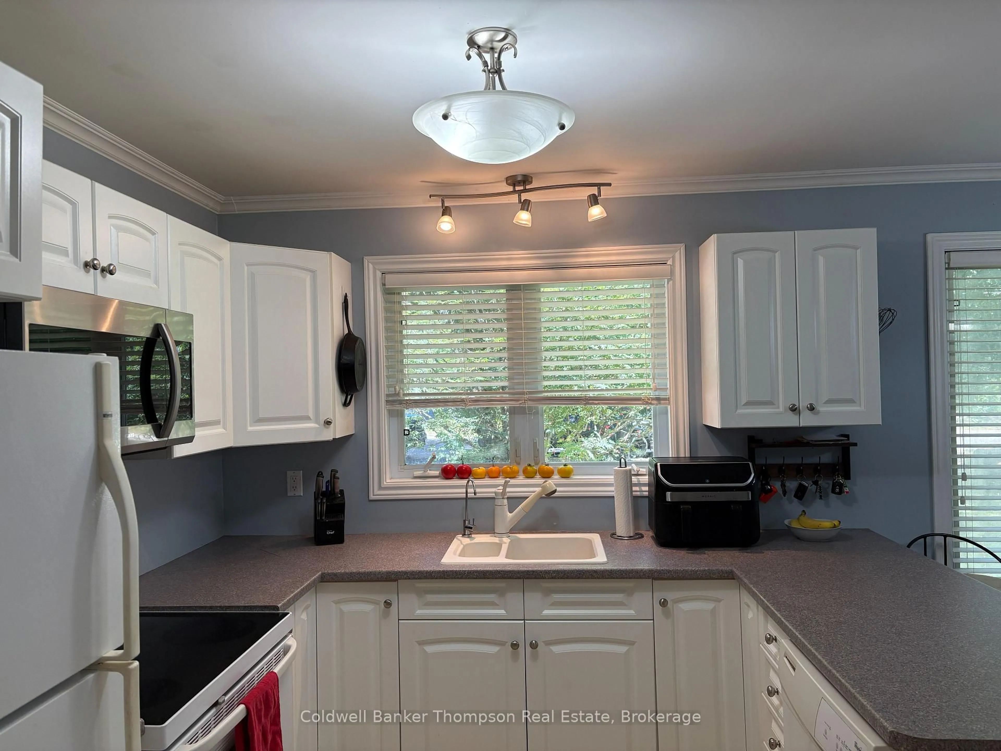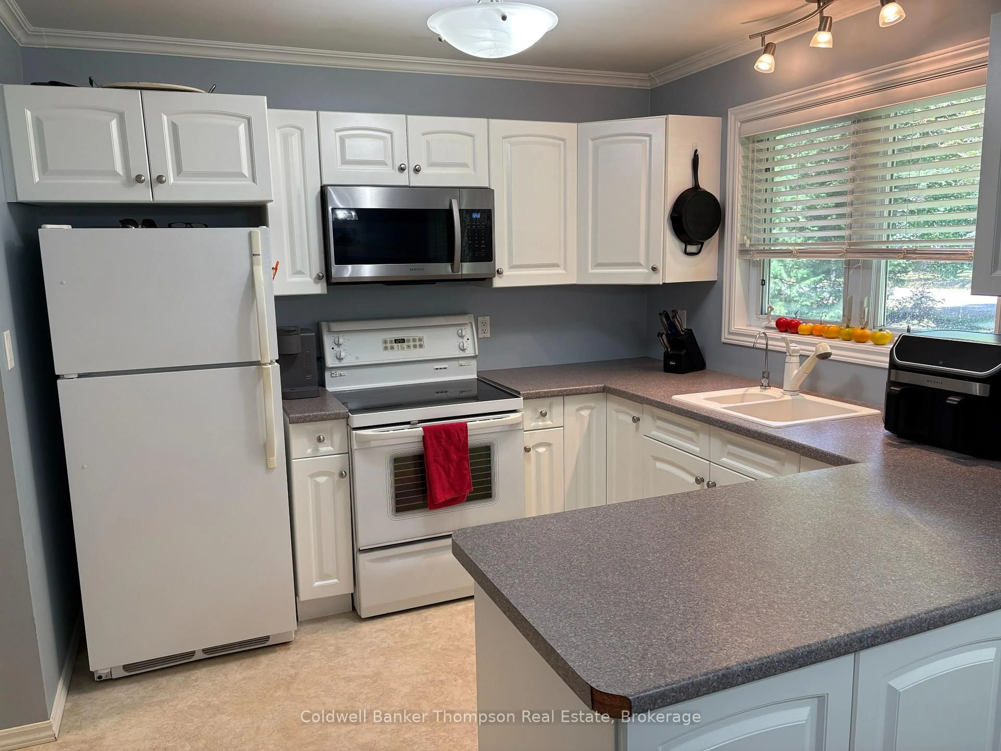Contact us about this property
Highlights
Estimated valueThis is the price Wahi expects this property to sell for.
The calculation is powered by our Instant Home Value Estimate, which uses current market and property price trends to estimate your home’s value with a 90% accuracy rate.Not available
Price/Sqft$514/sqft
Monthly cost
Open Calculator
Description
Welcome to this beautifully maintained 2-bedroom, 1.5-bathroom bungalow, perfectly situated on a level and private 85' x 200' lot on the edge of sought-after Sundridge in Strong Township. This home is truly move-in ready, offering a low-maintenance lifestyle with all the key features already in place. Enjoy peace of mind with recent upgrades and essentials including: natural gas furnace, central A/C (2023), full Generac backup system (2024), fibre optic internet, drilled well with UV water treatment system, municipal sewer connection, major appliances included, paved driveway and a 260 sq. ft. attached deck. The spacious backyard is well treed for privacy and offers a serene setting complete with a storage shed and a cozy fire pit area perfect for relaxing or entertaining. Inside, the full basement offers excellent potential with a recreation room, laundry/utility room, storage space, and a cold storage room ready to be finished to suit your needs. Whether you're a first-time buyer, downsizing, or simply looking for a well-appointed home in a quiet, welcoming community, this is a fantastic opportunity. Plus, with low property taxes and reasonable utility costs, it's as affordable as it is attractive. Don't miss your chance to own this solid home in an excellent location. Book your showing today!
Property Details
Interior
Features
Main Floor
Mudroom
2.24 x 1.68Kitchen
5.18 x 2.92Eat-In Kitchen
Bathroom
2.4 x 2.134 Pc Bath
Bathroom
1.82 x 0.912 Pc Bath
Exterior
Features
Parking
Garage spaces -
Garage type -
Total parking spaces 4
Property History
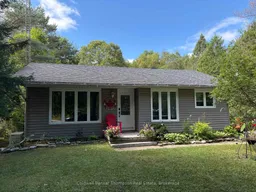 23
23
