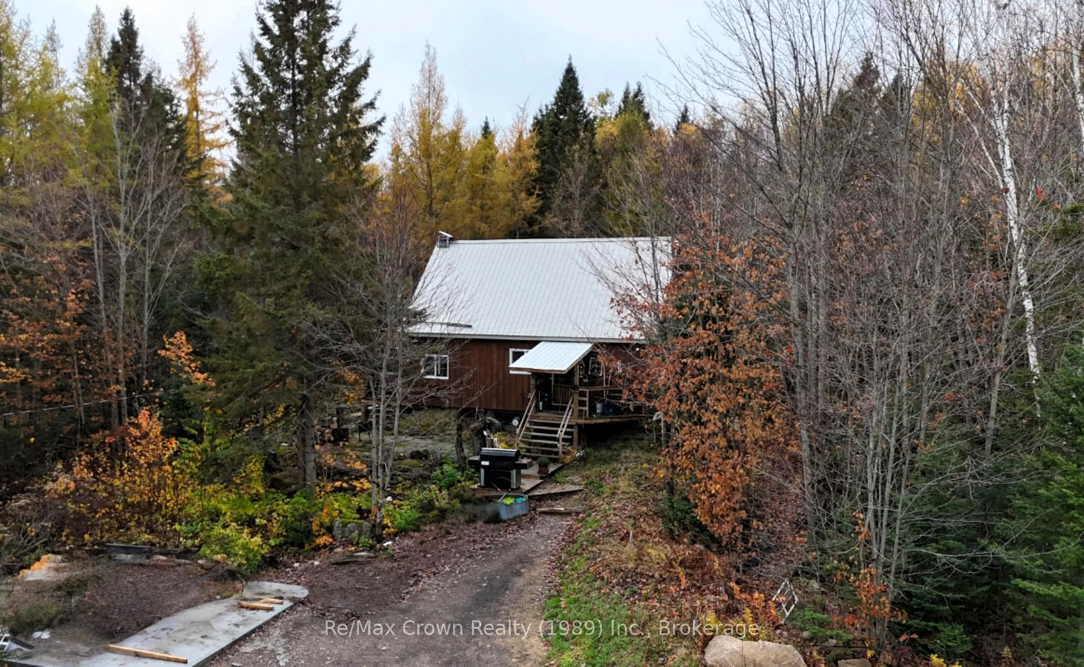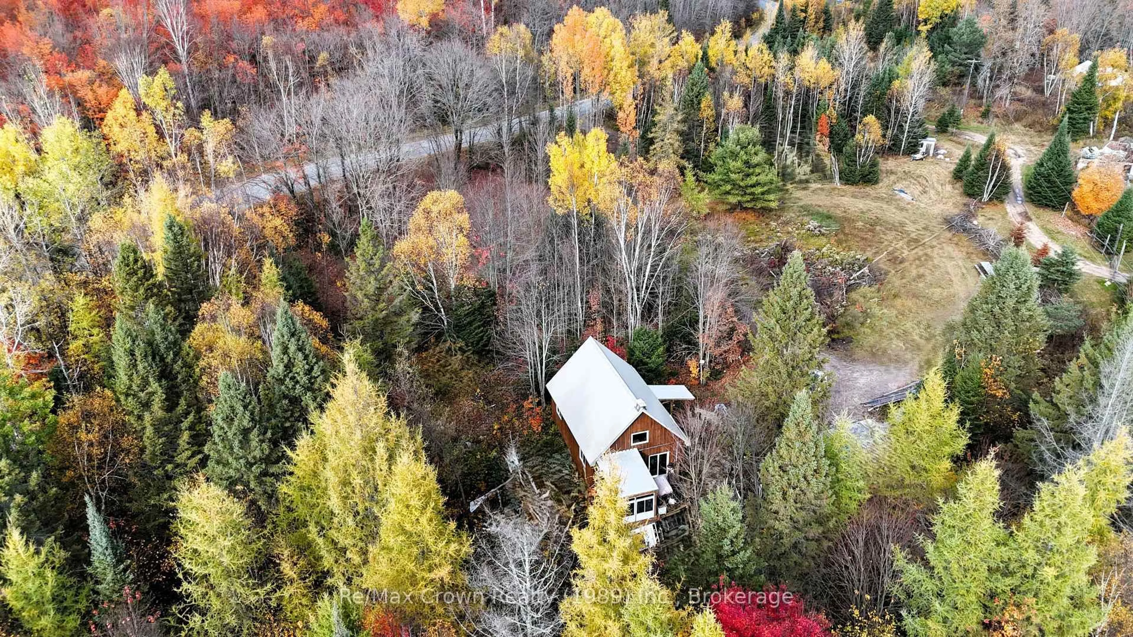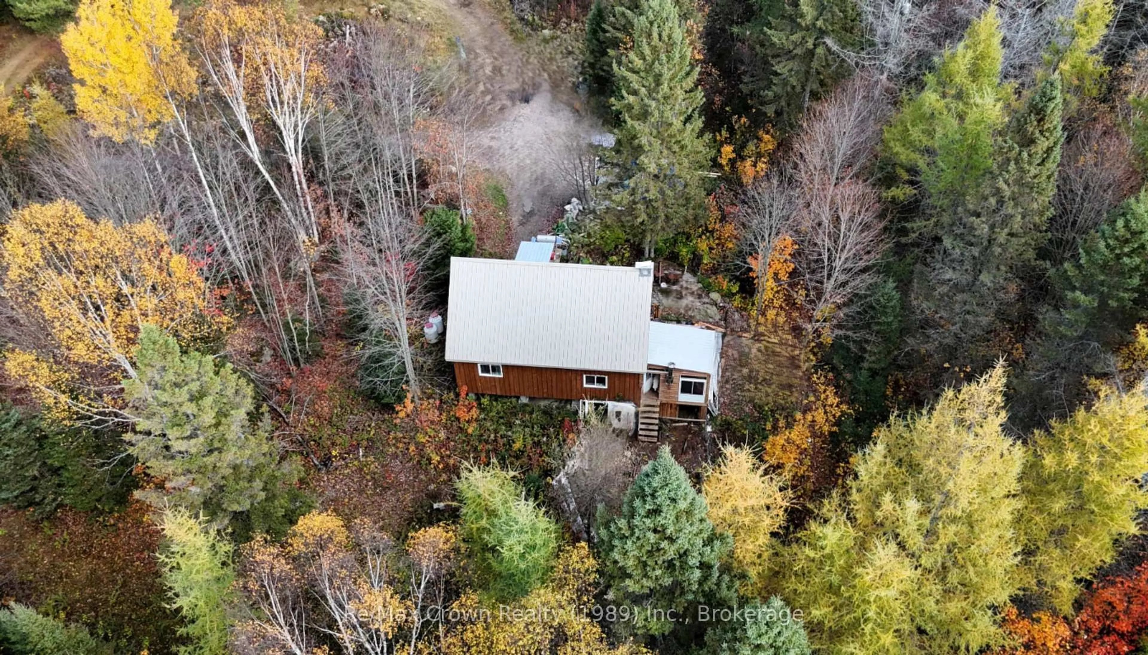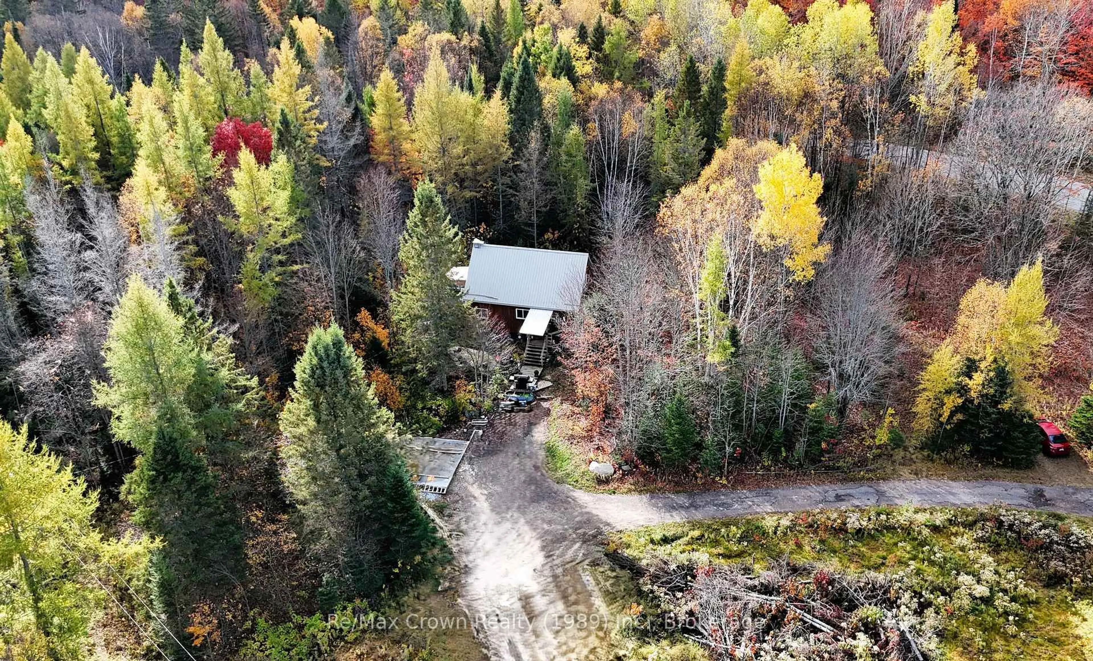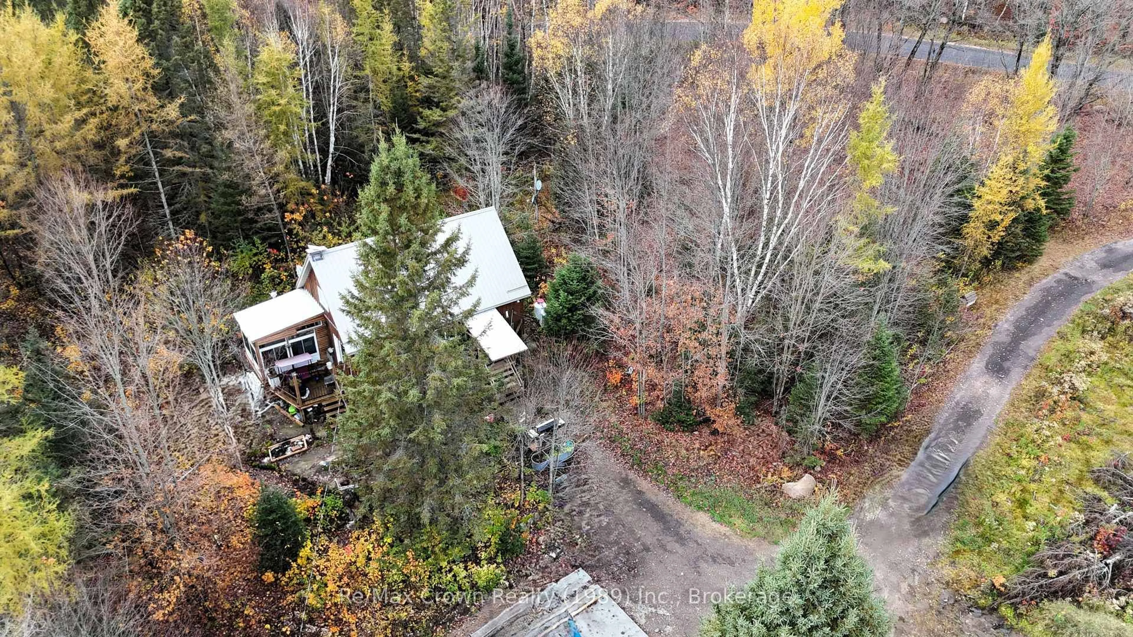Contact us about this property
Highlights
Estimated valueThis is the price Wahi expects this property to sell for.
The calculation is powered by our Instant Home Value Estimate, which uses current market and property price trends to estimate your home’s value with a 90% accuracy rate.Not available
Price/Sqft$385/sqft
Monthly cost
Open Calculator
Description
Affordable & Adorable! Discover this charming four-season home or Northern retreat, perfectly tucked away on 4+ private acres along a paved, year-round road. Built in 2020, this property offers modern comfort with a touch of rustic charm. The open-concept layout features vaulted ceilings, durable vinyl laminate flooring, main-floor bedroom and cozy sunroom. The bright living area flows seamlessly into the kitchen with access to the deck or sunroom, while a second loft-style bedroom provides additional space for family or guests. Convenient main-floor laundry, full septic system, and drilled well add to the practicality of this home. Shiplap type finishes, a rustic steel-accent ceiling and live-edge open shelving in the kitchen brings out this home's warm and inviting country character. A must-see for anyone seeking an affordable getaway or a peaceful, cost effective place to call home. Seller has recently poured a new concrete pad for future garage or shed. Located just south of Sunny Sundridge, known for its quaint downtown and scenic High Rock Lookout Park, and only 30 minutes to Huntsville or 3 hours to Toronto.
Property Details
Interior
Features
Main Floor
Kitchen
5.79 x 3.048Combined W/Dining / B/I Dishwasher / W/O To Deck
Living
3.474 x 4.8768W/O To Sunroom / Vaulted Ceiling / Open Concept
Primary
3.169 x 3.657Closet
Bathroom
1.524 x 3.24 Pc Bath / Whirlpool
Exterior
Features
Parking
Garage spaces -
Garage type -
Total parking spaces 6
Property History
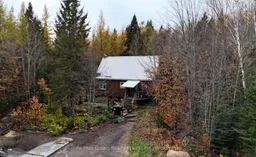 25
25
