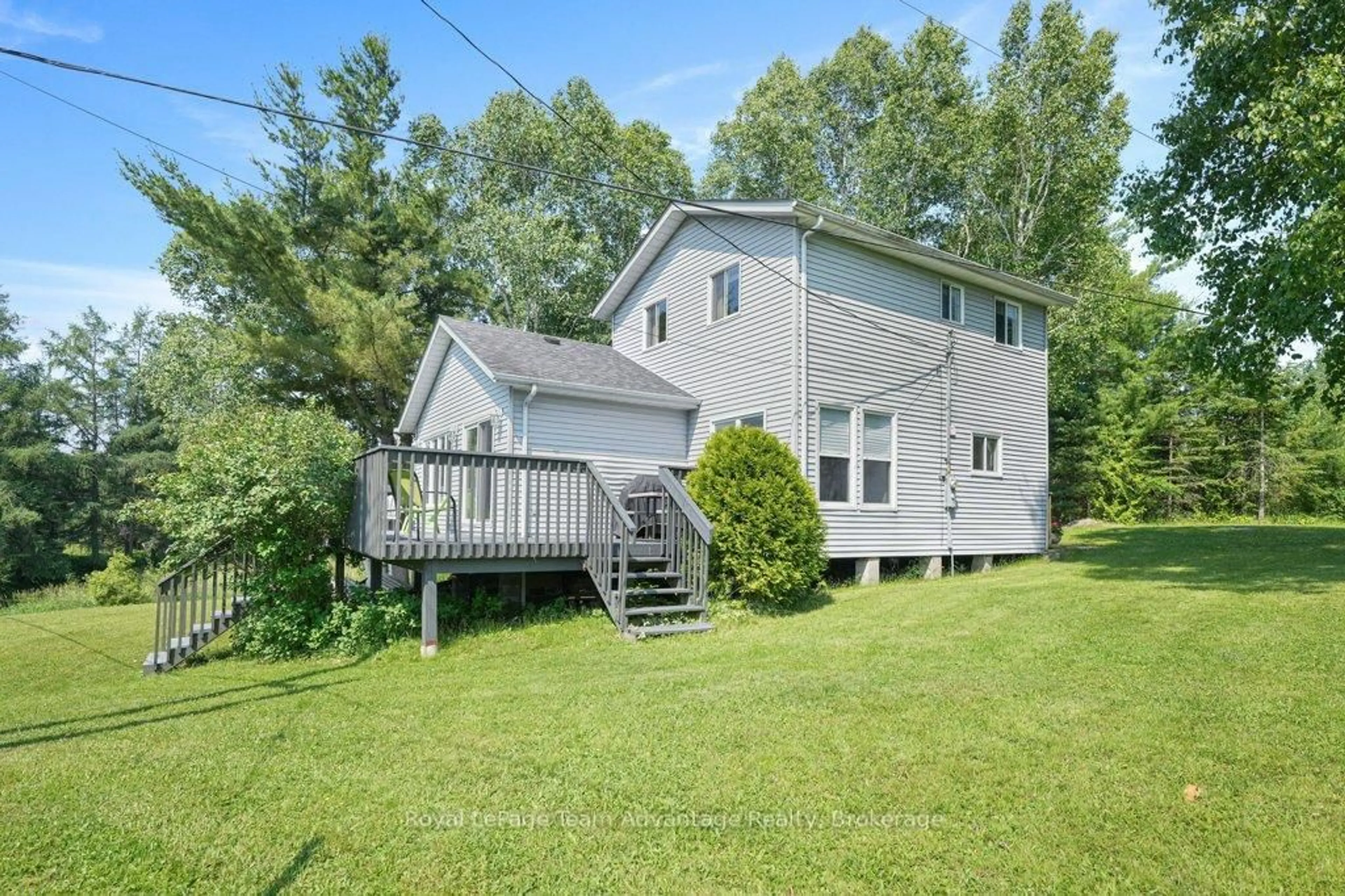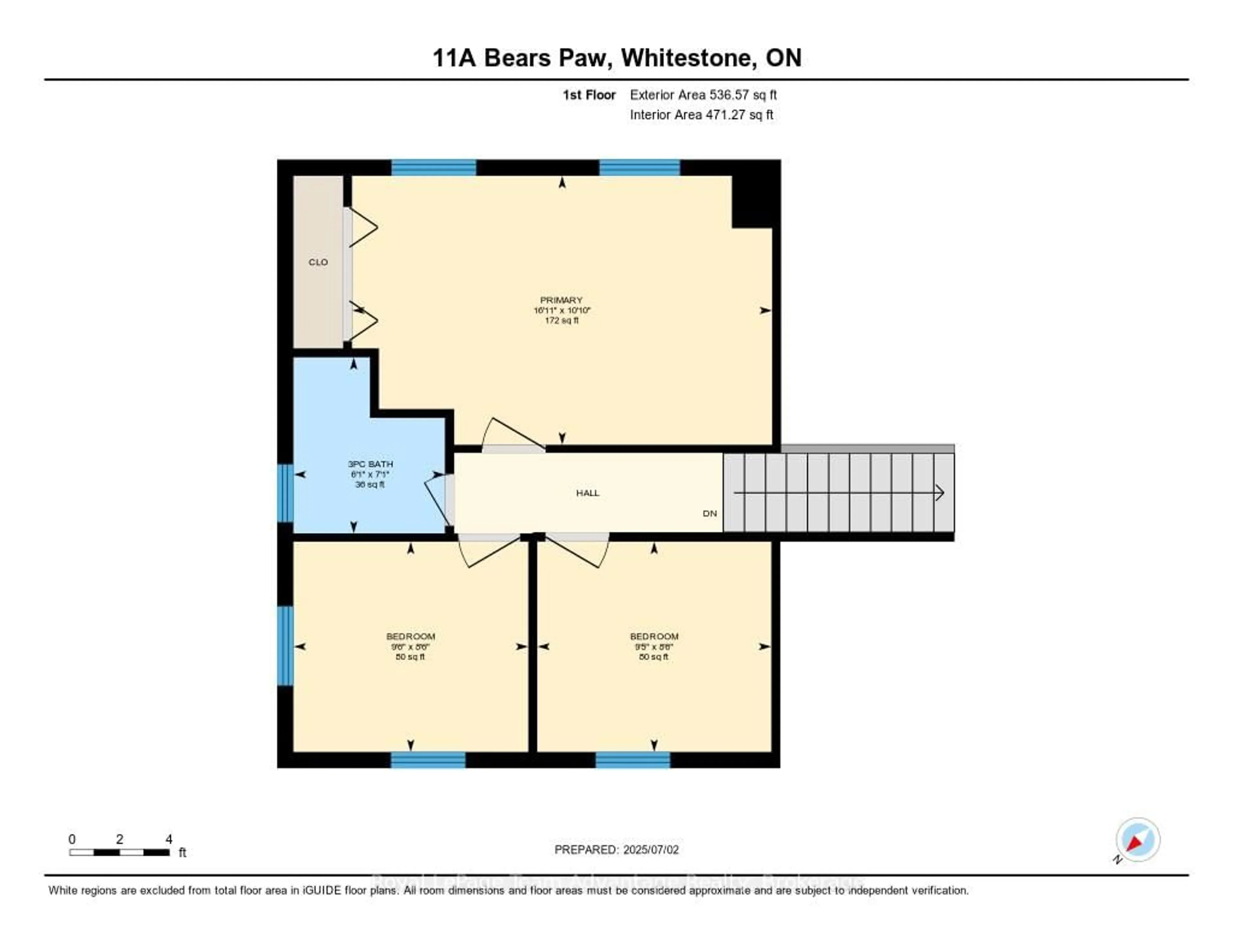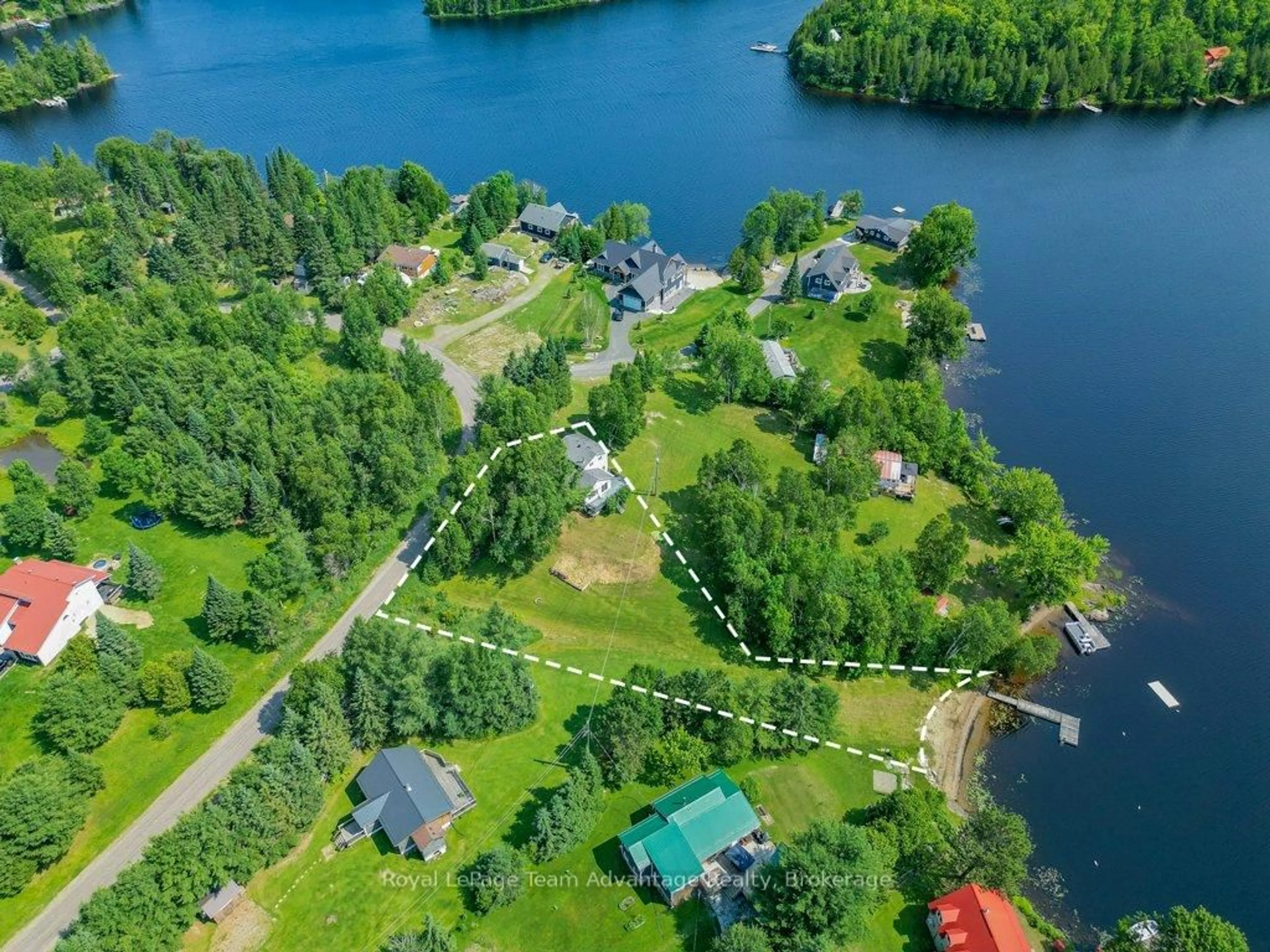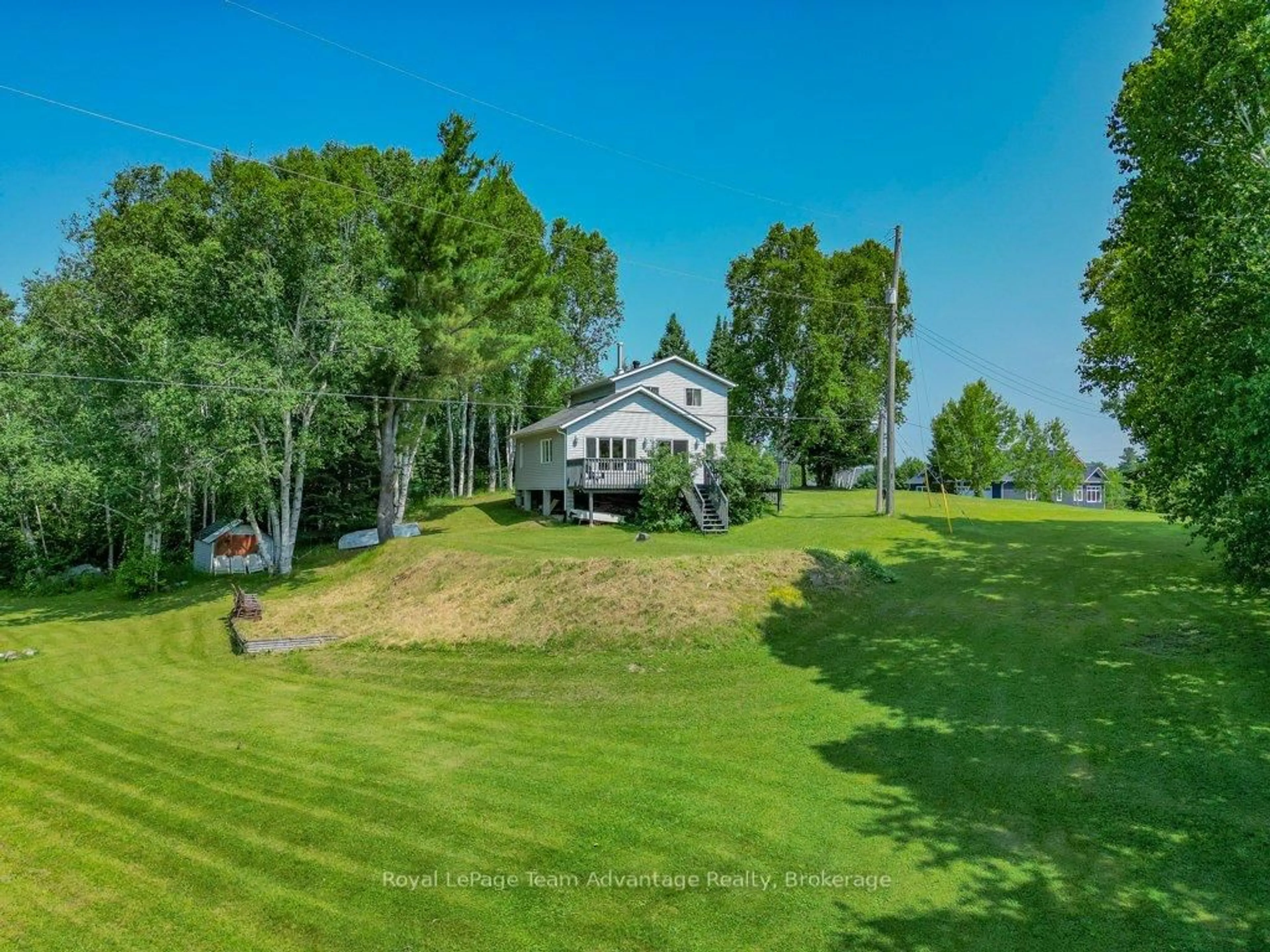11A Bears Paw, Whitestone, Ontario P0A 1G0
Contact us about this property
Highlights
Estimated valueThis is the price Wahi expects this property to sell for.
The calculation is powered by our Instant Home Value Estimate, which uses current market and property price trends to estimate your home’s value with a 90% accuracy rate.Not available
Price/Sqft$256/sqft
Monthly cost
Open Calculator
Description
11A Bear's Paw - Easy, affordable cottage living on Whitestone Lake. This well-kept cottage offers an easy, affordable way to enjoy life on the lake. With shared access ( 3 total) to beautiful Whitestone Lake it's a great spot for fishing, swimming or just taking it slow. The lot is level with room for games, gatherings or just sitting by the fire. There's a beach area, a shared dock for your boat (or your coffee cup), a fire pit area and lots of parking for friends and family. Whether you're looking to unwind or entertain this place makes it easy. Inside the main floor includes a kitchen, dining and living area, laundry, a pantry, a 2-piece bath and a den/office with a walk-out to the deck. Upstairs has three bedrooms and a 3-piece bath offering plenty of space for guests. Want to make it a four-season getaway? Turn-key and move-in ready. Winterizing the cottage could make it a cozy year-round escape. Great lake. If you've been waiting for the right cottage to come along this one might be it. Note on Waterfront Ownership: The waterfront parcel, however, is a separately deeded piece of land that is co-owned by three property owners (including the sellers of 11A). This shared waterfront is legally registered on title and gives all three owners equal rights to access and enjoy the shoreline. Each party shares in the costs and responsibilities associated with maintaining the waterfront.
Upcoming Open House
Property Details
Interior
Features
Main Floor
Kitchen
2.23 x 4.78Laundry
2.55 x 1.0Office
2.35 x 2.55Dining
6.01 x 4.62Exterior
Features
Parking
Garage spaces -
Garage type -
Total parking spaces 4
Property History
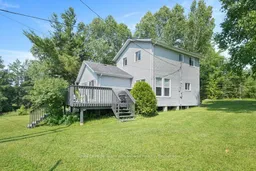 50
50
