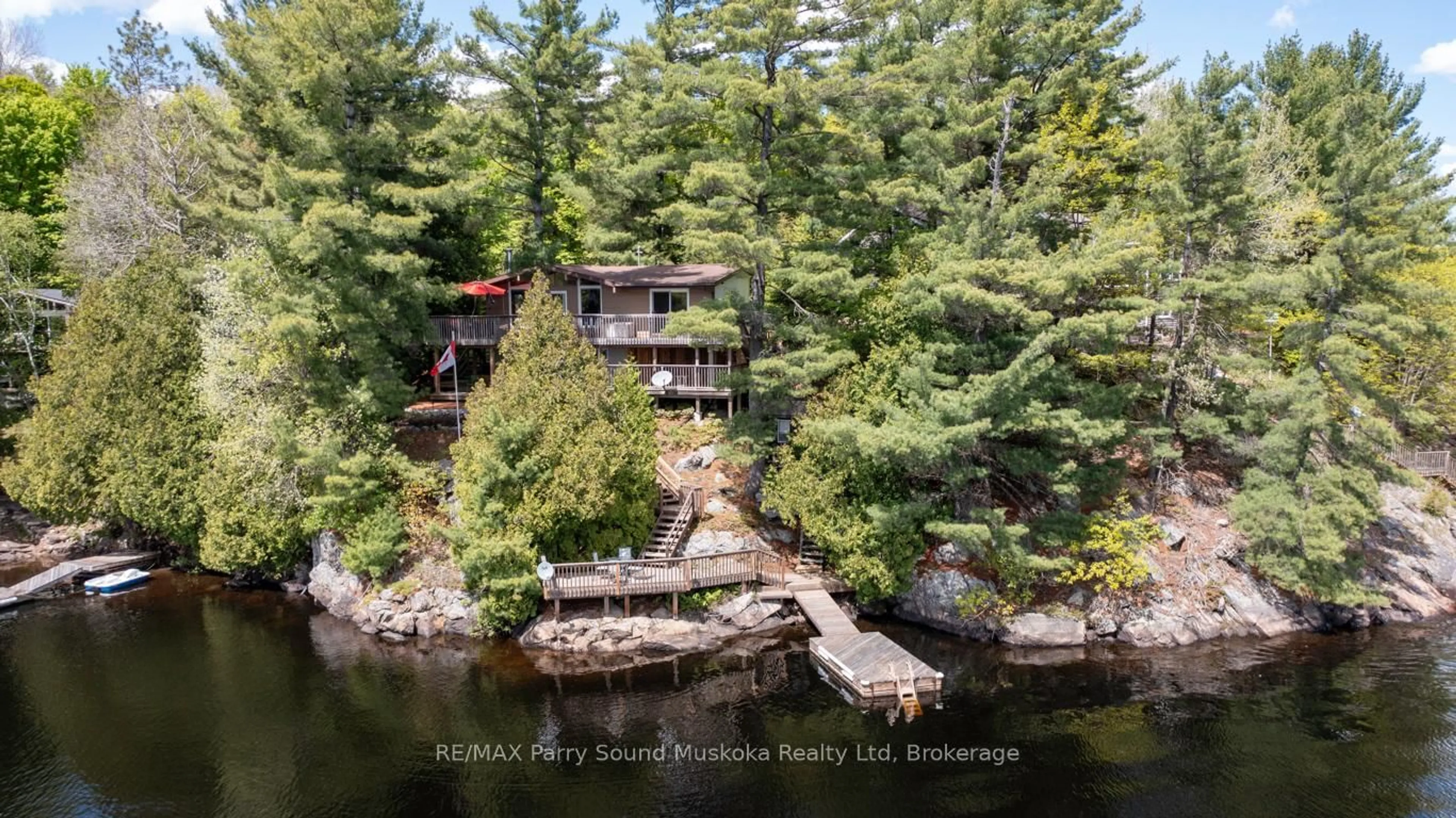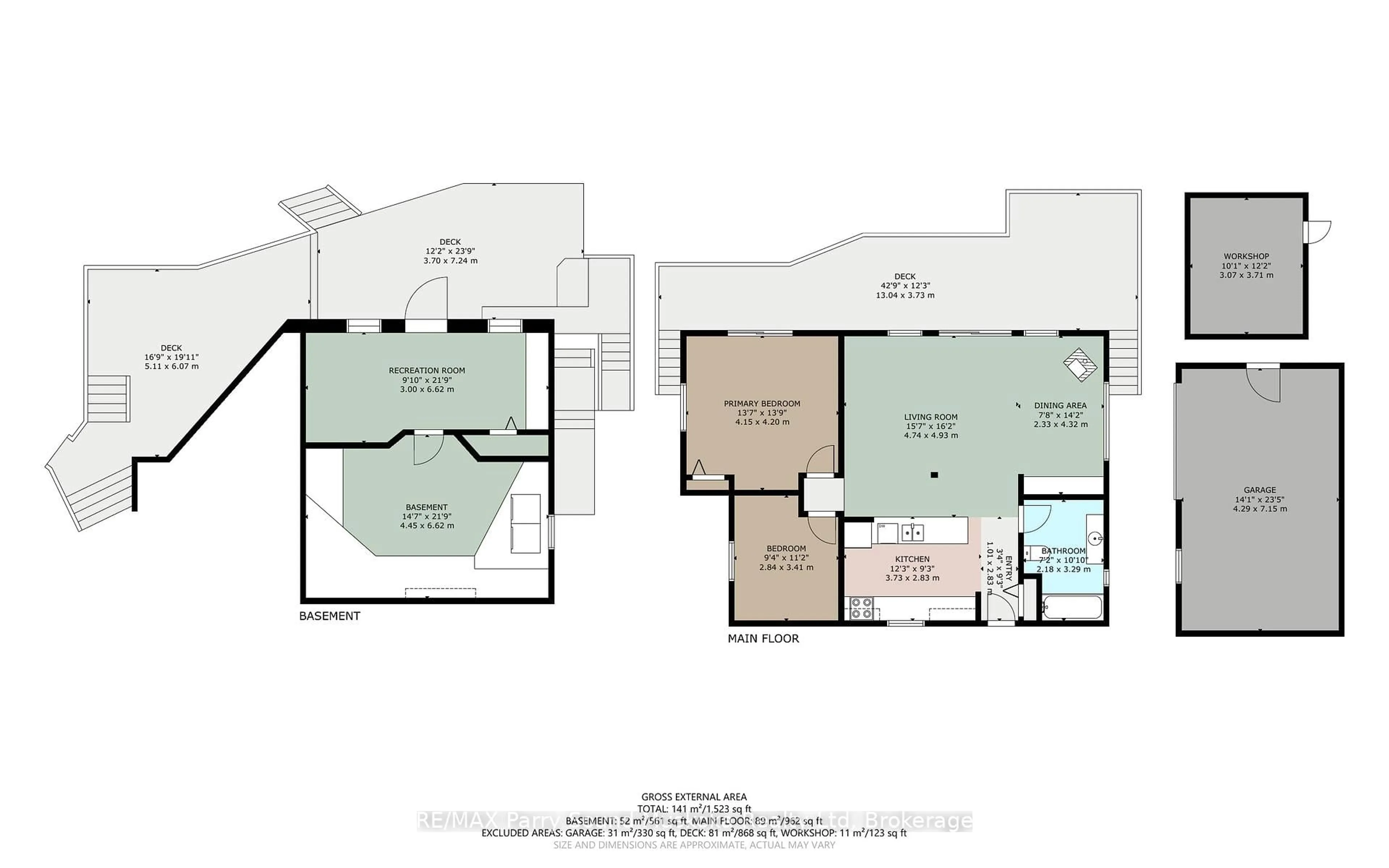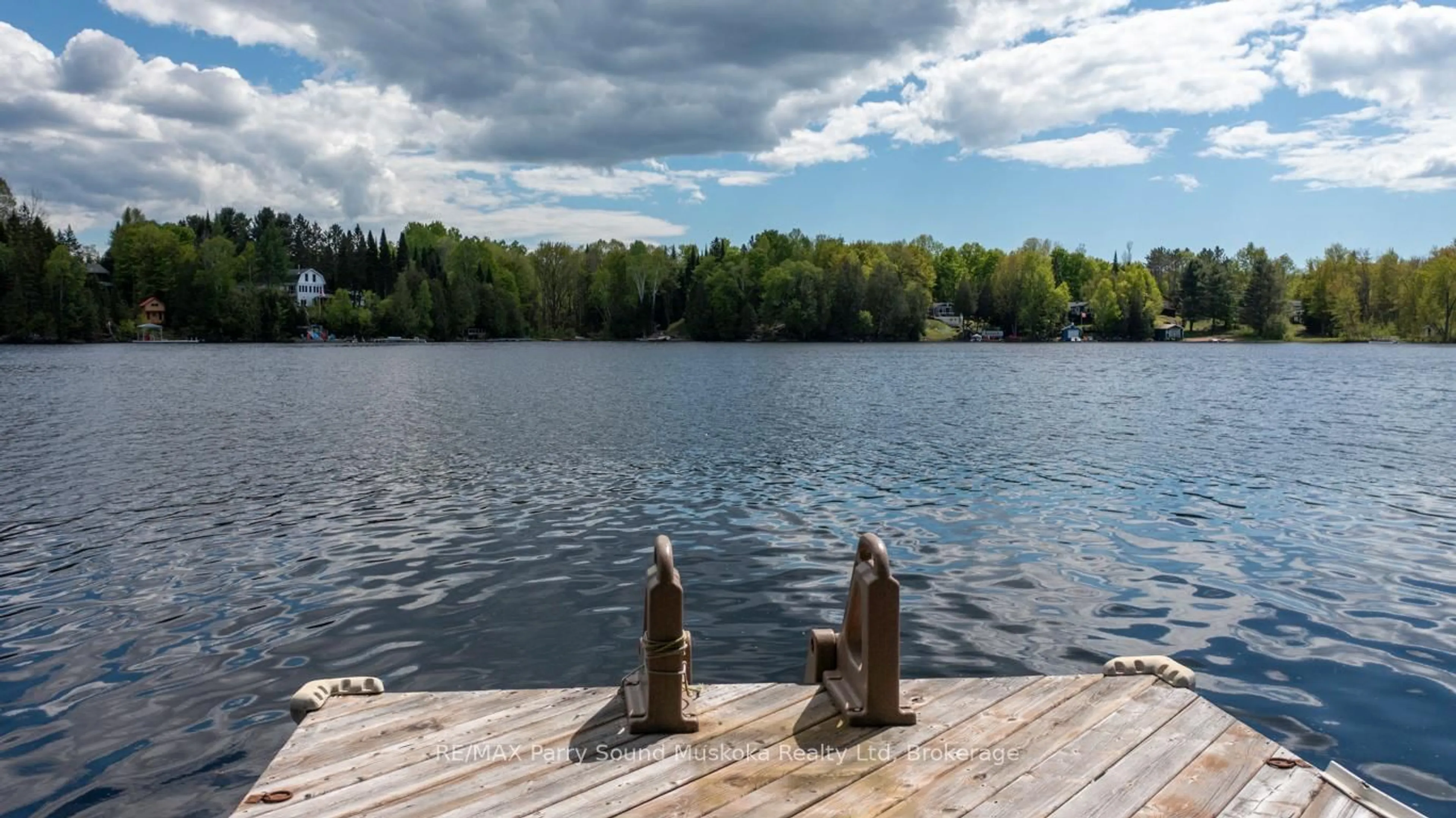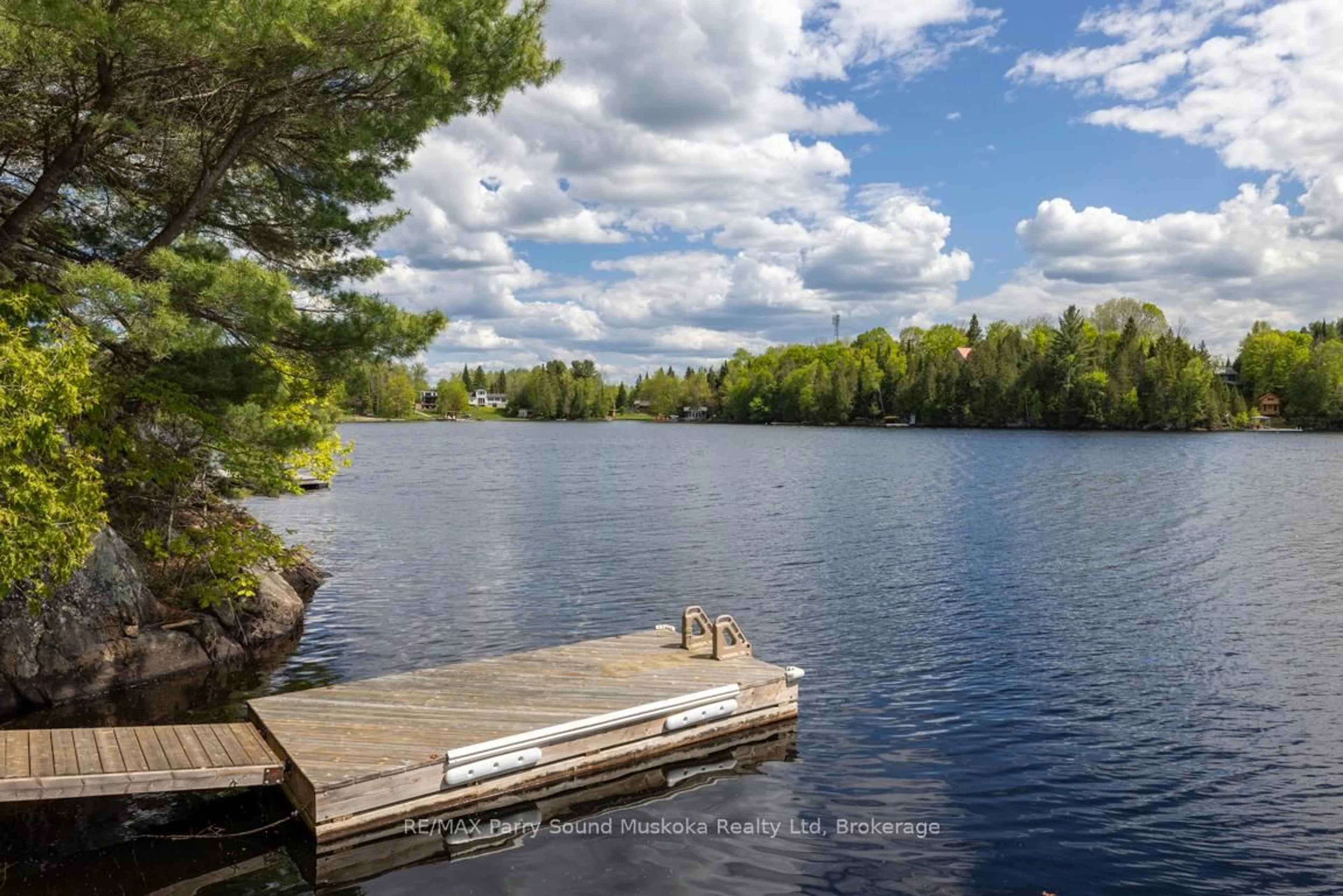213 Dunchurch Estates Rd, Whitestone, Ontario P0A 1G0
Contact us about this property
Highlights
Estimated valueThis is the price Wahi expects this property to sell for.
The calculation is powered by our Instant Home Value Estimate, which uses current market and property price trends to estimate your home’s value with a 90% accuracy rate.Not available
Price/Sqft$1,051/sqft
Monthly cost
Open Calculator
Description
WHITESTONE LAKE 4 SEASON GEM! PREFERRED SUNNY SOUTH EXPOSURE! Ideal Year Round Cottage or Home! This Immaculate, Turnkey offering includes most contents & furniture, Move In & start enjoying Cottage Life! 2 Bedrooms + Den/guest room, Open concept design w Vaulted Pine Ceilings, Pine doors & trim combined w light, bright drywall, Custom kitchen w abundance of cabinetry, Quartz Counters, Stainless appliances, Principal bedroom boasts King Bed Suite & walkout, Multiple lakeside decks to enjoy the views from all levels, Large updated 4 pc bath, Durable flooring, Newer detached garage (14 x 24) w hydro for the Toys! Dunchurch Estates Rd offers excellent access & Year Round road association, Enjoy Great swimming, boating, fishing for Pickerel, Pike, Bass, Perch, Crappie....Boat or Drive into the Village of Dunchurch for Amenities, Gas, Liquor, Ice cream, Nurses Station, Community Centre, Just 10 mins to McKellar, 25 mins to Parry Sound & Hwy 400 for easy access to GTA! BEGIN YOUR COTTAGE LIFE JOURNEY HERE!
Property Details
Interior
Features
Main Floor
Living
4.93 x 4.74W/O To Deck / Overlook Water
Dining
4.32 x 2.33W/O To Deck / Overlook Water / Wood Stove
Kitchen
3.73 x 2.83Open Concept / Quartz Counter / Stainless Steel Appl
Primary
4.2 x 4.15W/O To Deck / Overlook Water
Exterior
Features
Parking
Garage spaces 1
Garage type Detached
Other parking spaces 6
Total parking spaces 7
Property History
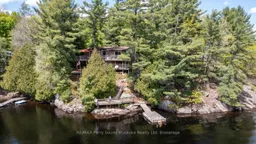 48
48
