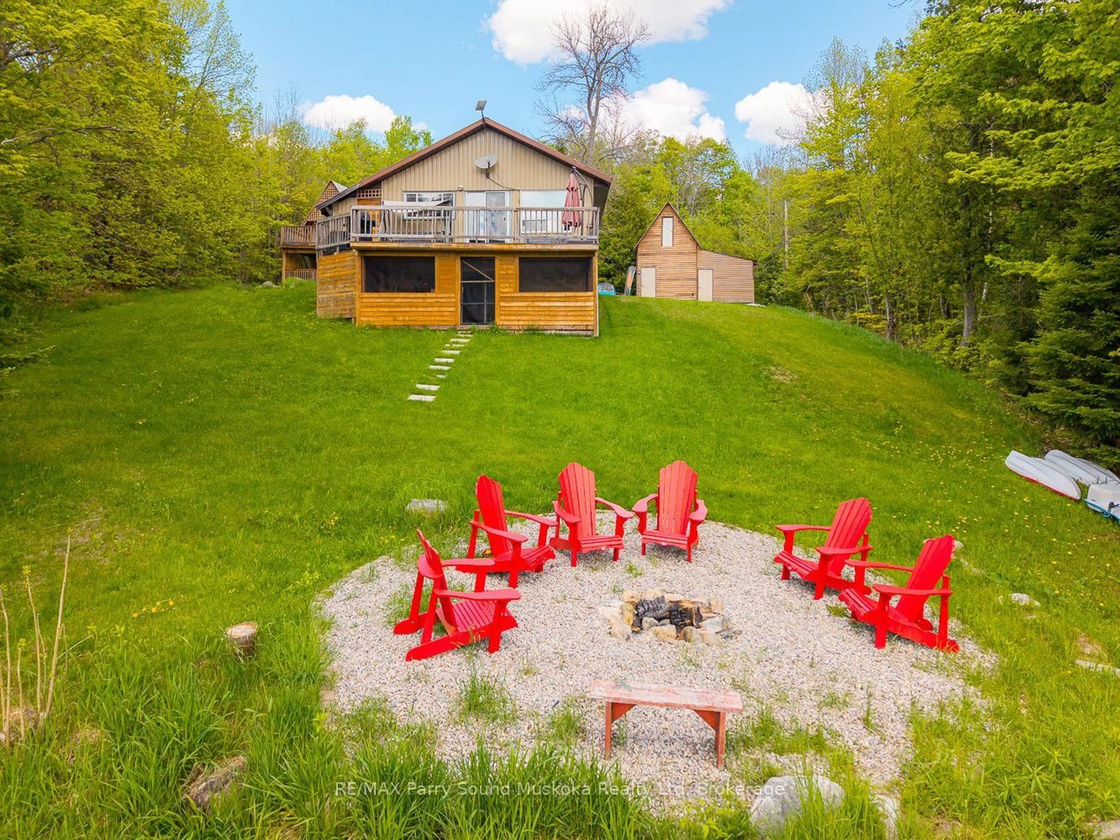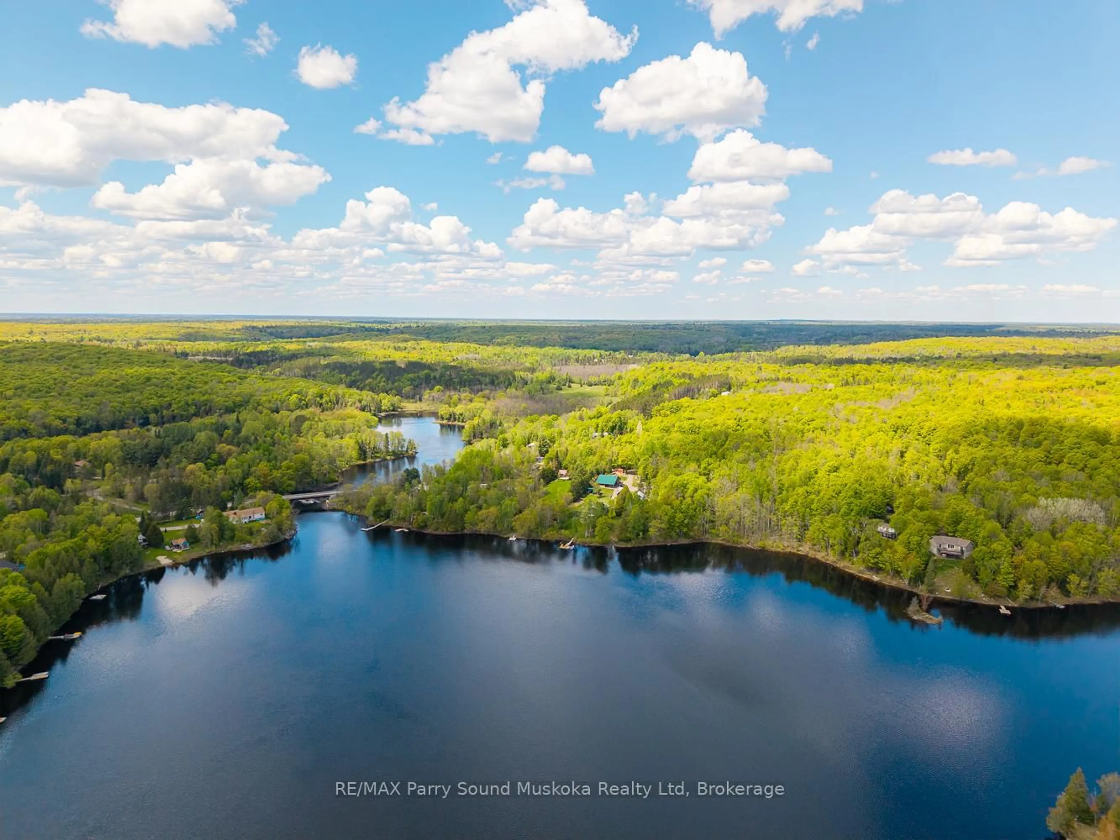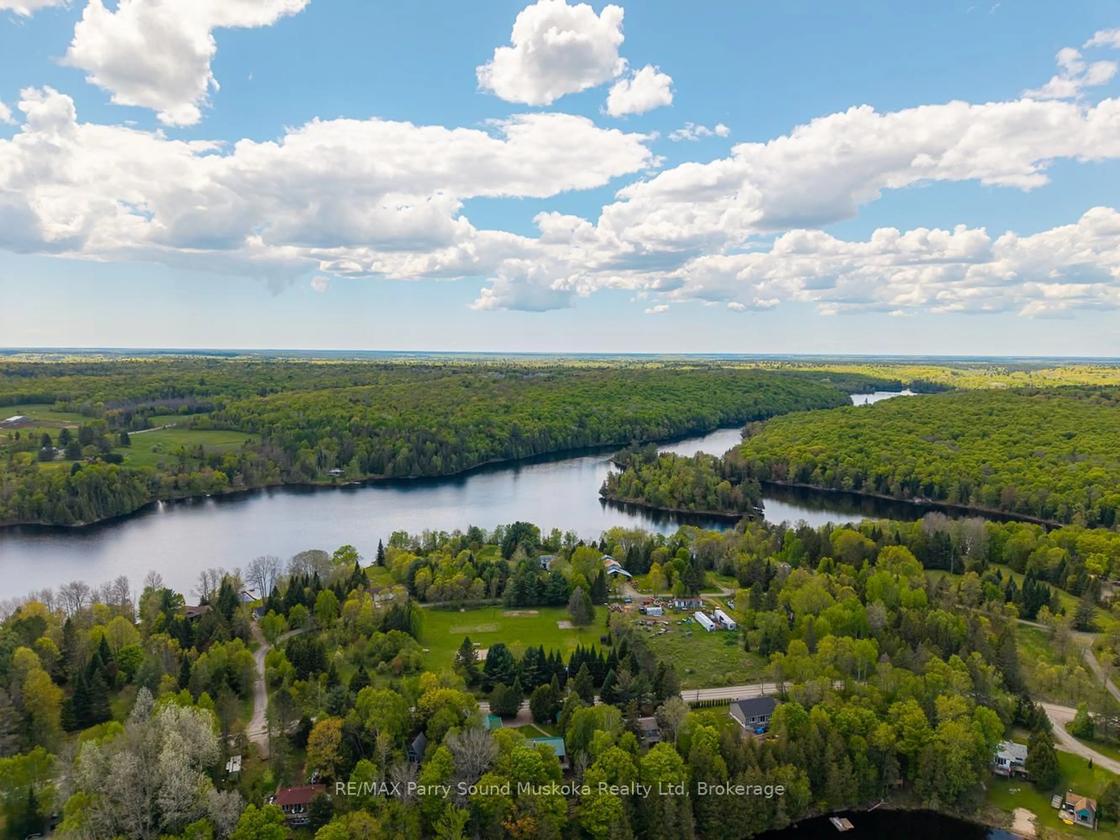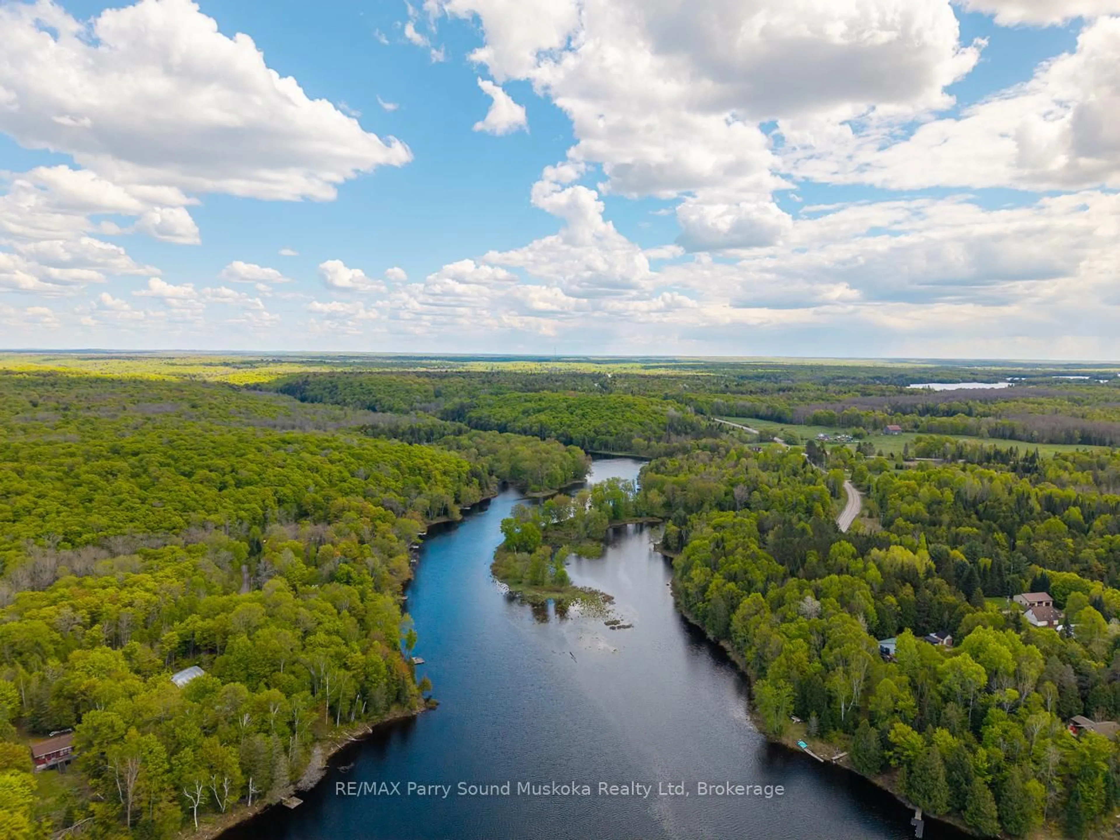57 Shady Maple Tr, Whitestone, Ontario P0A 1G0
Contact us about this property
Highlights
Estimated valueThis is the price Wahi expects this property to sell for.
The calculation is powered by our Instant Home Value Estimate, which uses current market and property price trends to estimate your home’s value with a 90% accuracy rate.Not available
Price/Sqft$934/sqft
Monthly cost
Open Calculator
Description
A stunning 5 bedroom and 2 bathroom beautifully designed open concept cottage on a year round road. Enjoy quartz counter tops, white shaker style cabinets, hardwood floors, pot lights throughout, and an antique wood stove to finish off the character of this lovely cottage get away. Entertain your family and friends in your large recreations room and bar! There is laundry in the utility room. Exit your walkout basement to the spacious sunroom to enjoy and extend the cottage seasons. There is a garage and a 2 storey bunkie with a bathroom, large sitting and eating area. A new septic tank was put in to accommodate the bunkie. Enjoy beautiful unobstructed views or enjoy swimming off of your dock. This cottage is in rental friendly Whitestone municipality and currently operates as a rental. Income statements upon request.
Property Details
Interior
Features
Main Floor
Foyer
2.14 x 1.06Family
4.89 x 2.89Kitchen
6.98 x 4.01Br
2.85 x 2.69Exterior
Features
Parking
Garage spaces 1
Garage type Detached
Other parking spaces 8
Total parking spaces 9
Property History
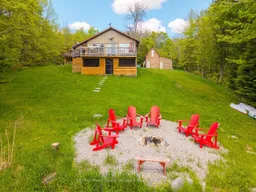 50
50
